- BHGRE®
- North Carolina
- Oak Island
- 805 E Yacht Drive
805 E Yacht Drive, Oak Island, NC 28465
Local realty services provided by:Better Homes and Gardens Real Estate Lifestyle Property Partners
805 E Yacht Drive,Oak Island, NC 28465
$1,135,000
- 3 Beds
- 3 Baths
- 2,023 sq. ft.
- Single family
- Active
Listed by: kathy ross
Office: palm realty, inc.
MLS#:100539026
Source:NC_CCAR
Price summary
- Price:$1,135,000
- Price per sq. ft.:$561.05
About this home
Welcome to 805 E Yacht Drive, Oak Island! We present to you this SHOWSTOPPER ALERT THAT COULD GRACE THE COVER OF ARCHITECTURAL DIGEST ON ANY GIVEN DAY! This gorgeous Show Home that perfectly combines state-of-the-art architecture and exquisite engineering and design, merges Coastal elegance with hints of the Hamptons and global trends. Standing tall and proud, this FULLY-FURNISED home is situated on a gorgeous ZONE X homesite (meaning NO FLOOD INSURANCE IS REQUIRED) across from the Intracoastal Waterway and is guarded by large mature trees. The gentle breezes will remind you that you are on East Coast time.
This gorgeous home was built with pride and expectations, no detail was missed. This beautifully designed coastal home, nestled in the East Beach section of Oak Island, is located on one of the most coveted streets on the island. This 3-bedroom, 2.5 bathroom home offers just over 2000 square feet of living space and an array of stunning enhancements to remind you that you have landed somewhere very special. The charming wrap-around low country style porch faces the ICW with plenty of room to rest, relax, and/or entertain.
This home shines bright like the morning sun and sparkles in the evening as it was designed to catch the sunlight and is well lit for those summer dinners on the porch. As you enter the ground level and enclosed foyer, you will immediately appreciate the storage space for all things fun. You can then take your new grand stairwell to the first level of your beautiful home. Once you reach the top of the stairs, you will be captivated by all of the natural light from the large windows and glass doors! You will be starstruck as your jaw drops with wonder and excitement for what awaits you upstairs. You will notice that the large ICW front-facing windows command your attention as the fireplace anchors the room. On this level you will find your spacious living room, dining area, kitchen, pantry, laundry room, 1/2 bath, and your primary ensuite.
You may choose to step out onto your ICW front-facing porch or walk around for even more entertaining space. The large glass doors from the side porch will guide you back inside to your dining area. The main level of your home was exquisitely designed to promote coastal classic elegance and modern functionality. You can gather with friends in your beautiful living area, dining area, or you may choose to gather around your large kitchen island for a fun low country boil! After a day of fun on the beach, you are going to look forward to retreating to your large primary suite with a large walk-in closet, shoe/bag/hat/sweater closet, and large spa bathroom that boasts dual vanities, extra cabinets and drawers, linen closet, and spa shower.
Your guests will be convinced that this home was built for them as they have the most beautiful space to retreat to in the evening. As you make your way to the grand stairwell, you will notice a little landing that is perfect for taking a rest! The ICW front-facing bedroom on the second level offers a peaceful view of the ICW. The second level of your home also offers a large guest bathroom and another spacious bedroom.
After a day of fun or an evening of entertaining, make your way outside onto your gracious porch and soak in all that you have worked so hard for in your life. Listen as the boats pass you by! Allow those boats to take your worries with them! This will remind you to never take a day for granted. You will want this! You have earned this!
Your new home at 805 E Yacht Drive offers all those appointments that are on your checklist; such as...white kitchen cabinetry, wood floors, high ceilings, ICW views and sounds, irrigation, fenced-in back yard, outdoor shower, golf cart garage, large backyard, wrap-around porch, privacy, tons of natural light, soft coastal palette, upscale lighting, stainless appliances, wood shelving in closets, custom tile work, large homesite, and so much more! This is a MUST see!!!! This home was designed from the heart and is not just another beach home. It is a place that embodies the soul of Carolina!
805 E Yacht Drive is located on the east end of Oak Island which is known as THE LOCAL'S HOT SPOT ON THE ISLAND! With its close proximity to Middleton Park, home to the famous OKI Summer Concert Series, Splashpad, tennis/pickleball courts, skatepark, restaurants, cute coffee and ice cream shops, grocery stores, boutiques, and so much more, this location leaves nothing more to be desired!
Oak Island, named a TOP TEN BEACH TOWN by "Coastal Living Magazine," is known for its golden sand beaches, blue waters, friendly community, and its close proximity to the Historic Cities of Southport, NC, Wilmington, NC and Myrtle Beach, SC. The island life on Oak Island is like no other! There are many wonderful attractions and parks on the island. There is also an abundance of all things adventurous to do on Oak Island! You are just a short distance from the Jetport (Skydiving anyone?), OKI Lighthouse and OKI Golf Club!
Hurry and you can start living your best island life right now! You may choose to make this safe haven your primary home, 2nd home, or it could serve you well as an investment property. What are you waiting for?
Contact an agent
Home facts
- Year built:2016
- Listing ID #:100539026
- Added:101 day(s) ago
- Updated:February 10, 2026 at 11:17 AM
Rooms and interior
- Bedrooms:3
- Total bathrooms:3
- Full bathrooms:2
- Half bathrooms:1
- Living area:2,023 sq. ft.
Heating and cooling
- Cooling:Central Air, Heat Pump
- Heating:Electric, Heat Pump, Heating
Structure and exterior
- Roof:Architectural Shingle
- Year built:2016
- Building area:2,023 sq. ft.
- Lot area:0.17 Acres
Schools
- High school:South Brunswick
- Middle school:South Brunswick
- Elementary school:Southport
Finances and disclosures
- Price:$1,135,000
- Price per sq. ft.:$561.05
New listings near 805 E Yacht Drive
- New
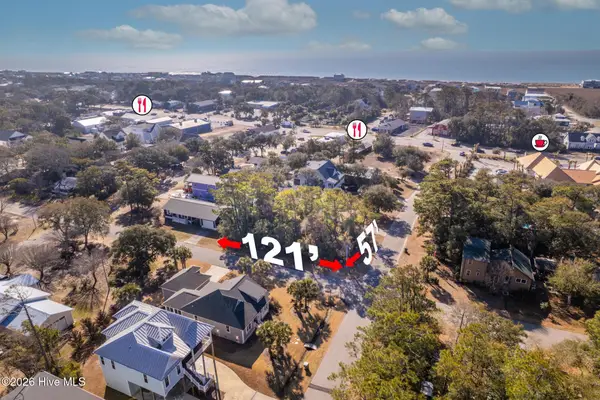 $285,000Active0.15 Acres
$285,000Active0.15 Acres108 NE 62nd Street, Oak Island, NC 28465
MLS# 100553619Listed by: SOUTHERN REALTY ADVANTAGE LLC - New
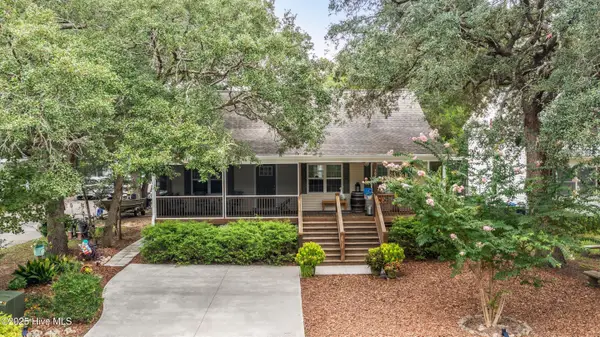 $835,000Active3 beds 2 baths1,568 sq. ft.
$835,000Active3 beds 2 baths1,568 sq. ft.104 NE 40th Street, Oak Island, NC 28465
MLS# 100553447Listed by: CHRISTINE SMITH CRONICK - New
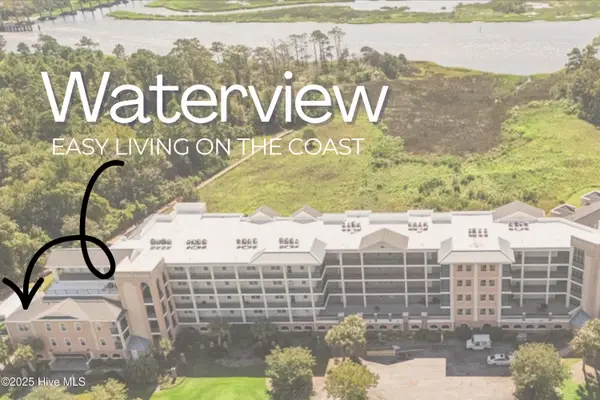 $356,000Active2 beds 2 baths1,477 sq. ft.
$356,000Active2 beds 2 baths1,477 sq. ft.3100 Marsh Grove Lane #Unit 3101, Southport, NC 28461
MLS# 100553393Listed by: RE/MAX SOUTHERN COAST - New
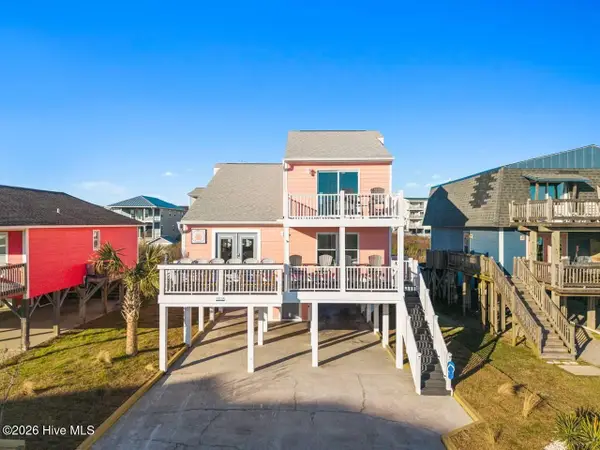 $1,749,999Active5 beds 4 baths1,756 sq. ft.
$1,749,999Active5 beds 4 baths1,756 sq. ft.5518 E Beach Drive, Oak Island, NC 28465
MLS# 100553322Listed by: BETTER BEACH SALES & RENTALS, INC. - New
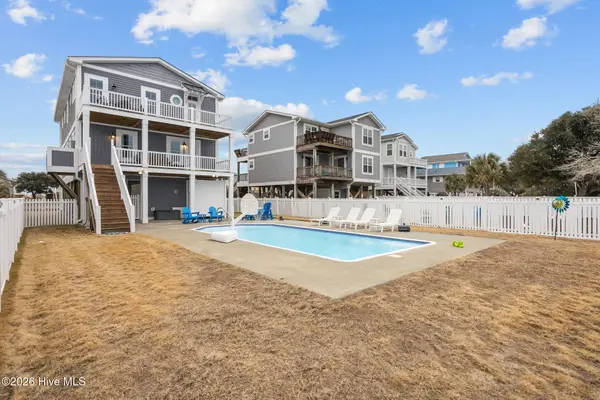 $1,475,000Active4 beds 4 baths2,460 sq. ft.
$1,475,000Active4 beds 4 baths2,460 sq. ft.116 W Dolphin Drive, Oak Island, NC 28465
MLS# 100553303Listed by: ART SKIPPER REALTY INC. - New
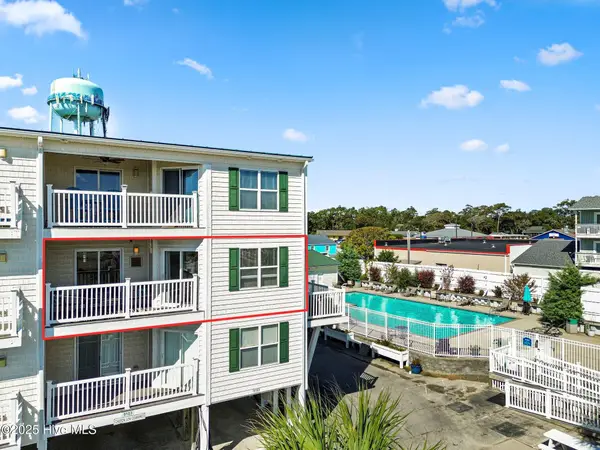 $420,000Active3 beds 3 baths1,368 sq. ft.
$420,000Active3 beds 3 baths1,368 sq. ft.105 SE 58th Street # 9204, Oak Island, NC 28465
MLS# 100553289Listed by: BLUECOAST REALTY CORPORATION - Open Fri, 11am to 2pmNew
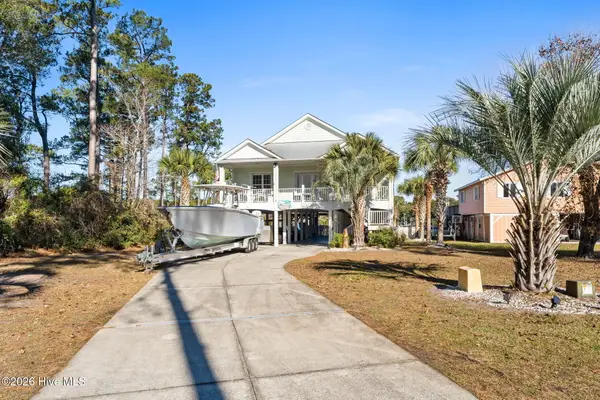 $1,450,000Active3 beds 2 baths1,664 sq. ft.
$1,450,000Active3 beds 2 baths1,664 sq. ft.1404 W Yacht Drive, Oak Island, NC 28465
MLS# 100553257Listed by: SWANSON REALTY-BRUNSWICK COUNTY - New
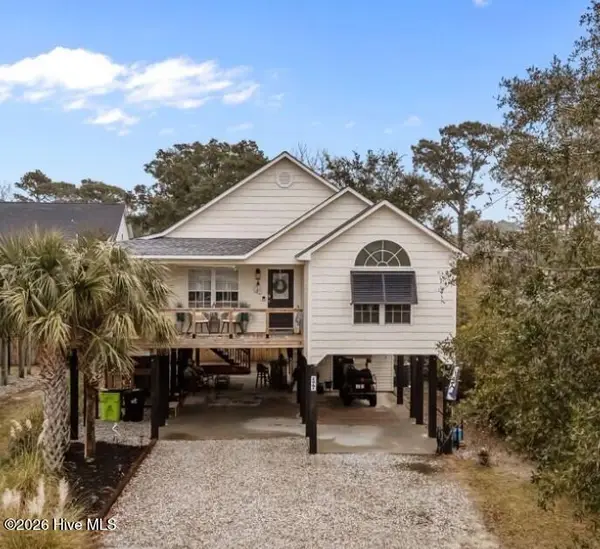 $625,000Active3 beds 2 baths1,248 sq. ft.
$625,000Active3 beds 2 baths1,248 sq. ft.244 NE 63rd Street, Oak Island, NC 28465
MLS# 100553265Listed by: CCA REAL ESTATE - New
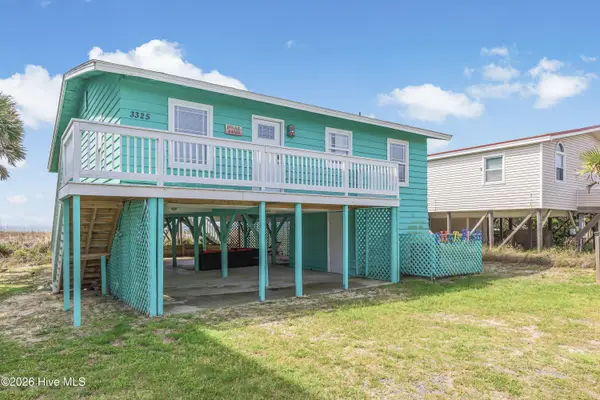 $1,249,900Active4 beds 2 baths1,156 sq. ft.
$1,249,900Active4 beds 2 baths1,156 sq. ft.3325 W Beach Drive, Oak Island, NC 28465
MLS# 100553168Listed by: RE/MAX AT THE BEACH / OAK ISLAND - New
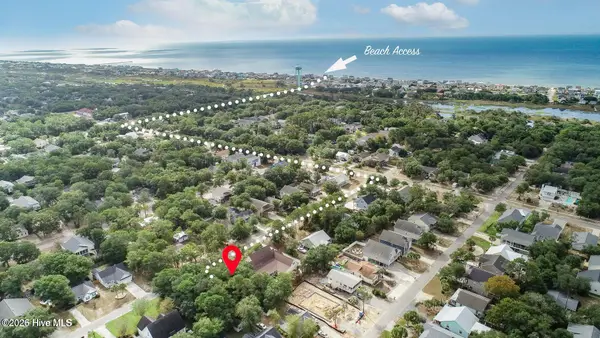 $247,500Active0.15 Acres
$247,500Active0.15 Acres115 NW 4th Street, Oak Island, NC 28465
MLS# 100553132Listed by: RE/MAX AT THE BEACH / OAK ISLAND

