794 Hathcock Glen Drive, Oakboro, NC 28129
Local realty services provided by:Better Homes and Gardens Real Estate Heritage
Listed by: eric dominguez
Office: costello real estate and investments llc.
MLS#:4315782
Source:CH
794 Hathcock Glen Drive,Oakboro, NC 28129
$390,000
- 3 Beds
- 2 Baths
- 1,672 sq. ft.
- Single family
- Active
Price summary
- Price:$390,000
- Price per sq. ft.:$233.25
About this home
Welcome to this beautifully maintained 3-bedroom, 2-full-bath home nestled in the desirable Oak Glen subdivision of Oakboro. This residence offers both comfort and recreation in one exceptional package.
From the moment you arrive you’ll appreciate the curb appeal and welcoming front facade. Inside, the living spaces flow easily and offer plenty of room for everyday living and entertaining. The kitchen and dining area are ideal for hosting friends and family, with easy access to the outdoors.
Step out into your backyard oasis — the backyard is fenced for peace of mind. Enjoy summer afternoons or weekend gatherings by the sparkling in-ground pool, and for additional fun, the half-court basketball area is right there for spontaneous games or shooting hoops with friends or family.
The location couldn’t be better: you’re part of a quiet, well-established subdivision which is proven to be stable and desirable.
At the same time you’re conveniently situated for easy access to local amenities, schools, and the surrounding Stanly County community.
Contact an agent
Home facts
- Year built:1999
- Listing ID #:4315782
- Updated:December 17, 2025 at 09:58 PM
Rooms and interior
- Bedrooms:3
- Total bathrooms:2
- Full bathrooms:2
- Living area:1,672 sq. ft.
Heating and cooling
- Cooling:Heat Pump
- Heating:Heat Pump
Structure and exterior
- Year built:1999
- Building area:1,672 sq. ft.
- Lot area:0.47 Acres
Schools
- High school:West Stanly
- Elementary school:Stanfield
Utilities
- Sewer:Public Sewer
Finances and disclosures
- Price:$390,000
- Price per sq. ft.:$233.25
New listings near 794 Hathcock Glen Drive
- Coming Soon
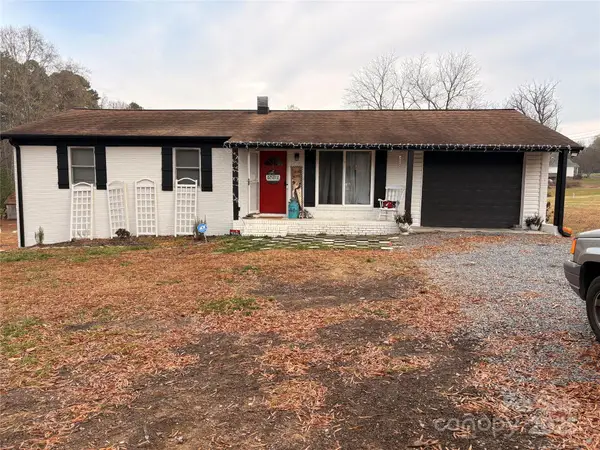 $345,000Coming Soon3 beds 3 baths
$345,000Coming Soon3 beds 3 baths17154 Frog Pond Road, Oakboro, NC 28129
MLS# 4328217Listed by: NORTHSTAR REAL ESTATE, LLC - New
 $265,000Active2 beds 2 baths1,012 sq. ft.
$265,000Active2 beds 2 baths1,012 sq. ft.424 N Center Street, Oakboro, NC 28129
MLS# 4328113Listed by: NORTHSTAR REAL ESTATE, LLC  $485,000Active3 beds 3 baths2,600 sq. ft.
$485,000Active3 beds 3 baths2,600 sq. ft.307 Jaida Lane, Oakboro, NC 28129
MLS# 4327246Listed by: KELLER WILLIAMS SELECT $100,000Active2 beds 1 baths631 sq. ft.
$100,000Active2 beds 1 baths631 sq. ft.117 Thomas Avenue, Oakboro, NC 28129
MLS# 4326640Listed by: MARK SPAIN REAL ESTATE $390,000Active3 beds 2 baths2,076 sq. ft.
$390,000Active3 beds 2 baths2,076 sq. ft.1772 Savannah Lane #19, Stanfield, NC 28163
MLS# 4325972Listed by: CALL IT CLOSED INTERNATIONAL INC- Open Sat, 11am to 1pm
 $425,000Active4 beds 3 baths1,989 sq. ft.
$425,000Active4 beds 3 baths1,989 sq. ft.221 Pecan Drive, Oakboro, NC 28129
MLS# 4325429Listed by: REDWOOD REALTY GROUP LLC 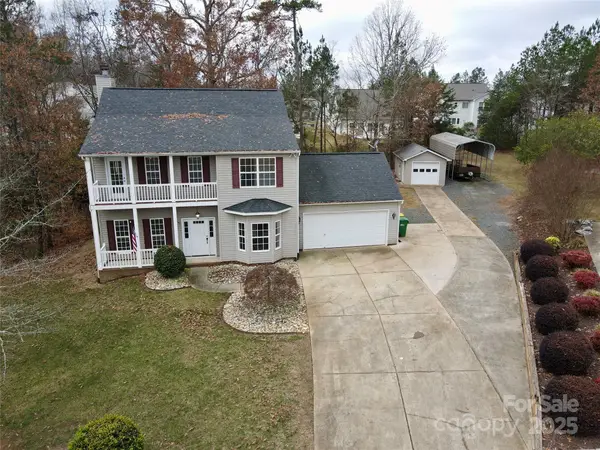 $380,000Active4 beds 3 baths1,916 sq. ft.
$380,000Active4 beds 3 baths1,916 sq. ft.1600 Trotters Ridge Road, Stanfield, NC 28163
MLS# 4325113Listed by: SHELTON REAL ESTATE CENTER LLC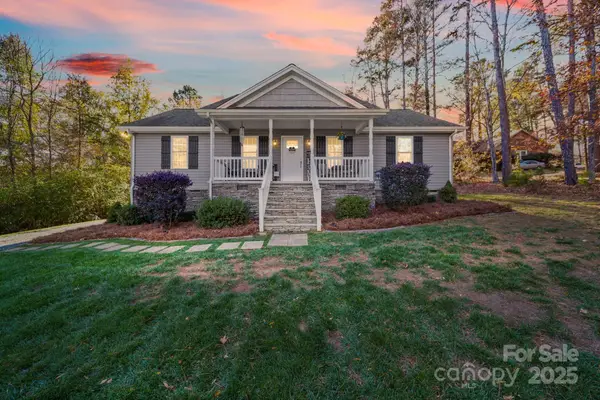 $375,000Active4 beds 2 baths1,607 sq. ft.
$375,000Active4 beds 2 baths1,607 sq. ft.1223 Rainbow Drive, Oakboro, NC 28129
MLS# 4321521Listed by: DIVINE REAL ESTATE BOUTIQUE, LLC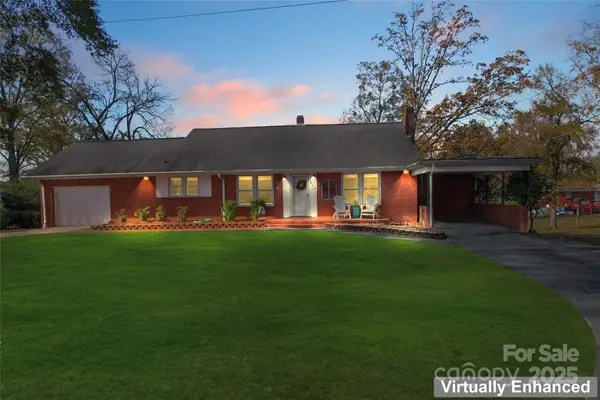 $305,000Active3 beds 2 baths1,402 sq. ft.
$305,000Active3 beds 2 baths1,402 sq. ft.215 E 2nd Street, Oakboro, NC 28129
MLS# 4319483Listed by: SENTER & COMPANY LLC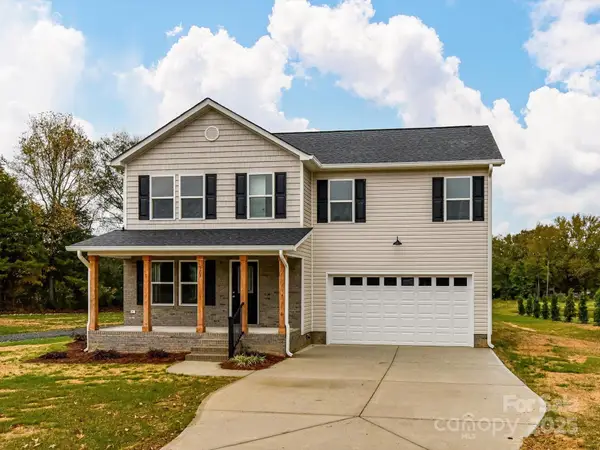 $399,900Active4 beds 3 baths1,746 sq. ft.
$399,900Active4 beds 3 baths1,746 sq. ft.573 Wade Road, Oakboro, NC 28129
MLS# 4317158Listed by: PROSTEAD REALTY
