1001 Bourne Drive Sw, Ocean Isle Beach, NC 28469
Local realty services provided by:Better Homes and Gardens Real Estate Lifestyle Property Partners
1001 Bourne Drive Sw,Ocean Isle Beach, NC 28469
$365,000
- 4 Beds
- 2 Baths
- 1,782 sq. ft.
- Single family
- Active
Listed by: suzanne m polino
Office: asap realty
MLS#:100543184
Source:NC_CCAR
Price summary
- Price:$365,000
- Price per sq. ft.:$204.83
About this home
Location, Location, Location!
This is THE ONE! Priced to sell, this special coastal retreat is tucked within the centrally located Resort community of Chatham Glenn. Just minutes from both Sunset Beach and Ocean Isle Beach, you'll enjoy quick access to several grocery stores, restaurants, coffee shops, pharmacies, boutiques, shopping, and top notch Golf Courses. Onsite amenities make it super convenient for everyday living: unwind by the Resort-style Outdoor Pool, Open-Air Lanai and picnic area, or stroll the beautifully maintained community grounds. The setting of this home is truly special—open green space and an HOA-maintained park border the right side, while the deep lot and peaceful pond behind the home provide privacy and tranquil views. Have a cold lemonade while watching the cotton candy sunsets from your covered porch out back. Inside this single-level, 4-bedroom home, you are welcomed with an open, airy layout filled with natural light. The spacious Master Suite offers many furniture options and a dream-worthy walk-in closet. The Master Bathroom offers dual vanities, walk in shower and lots of space. Three additional bedrooms on the opposite side of the home provide ideal flexibility and privacy for guests, a home office, or even hobby space. The modern kitchen features granite countertops, stainless steel appliances, a gas cooktop, and a refrigerator—all in pristine condition. The entire home was just freshly painted and looks brand new! It is move-in ready & delivers exceptional storage, privacy, and so many decorating options with a tasteful neutral color scheme. This is your chance to own a slice of resort living in beautiful Ocean Isle Beach. Come see this one today before it's gone!
Contact an agent
Home facts
- Year built:2023
- Listing ID #:100543184
- Added:45 day(s) ago
- Updated:January 11, 2026 at 11:33 AM
Rooms and interior
- Bedrooms:4
- Total bathrooms:2
- Full bathrooms:2
- Living area:1,782 sq. ft.
Heating and cooling
- Cooling:Central Air, Heat Pump
- Heating:Electric, Heat Pump, Heating
Structure and exterior
- Roof:Architectural Shingle
- Year built:2023
- Building area:1,782 sq. ft.
- Lot area:0.17 Acres
Schools
- High school:West Brunswick
- Middle school:Shallotte Middle
- Elementary school:Union
Utilities
- Water:Water Connected
- Sewer:Sewer Connected
Finances and disclosures
- Price:$365,000
- Price per sq. ft.:$204.83
New listings near 1001 Bourne Drive Sw
- Open Sun, 12 to 5pmNew
 $308,100Active3 beds 3 baths1,616 sq. ft.
$308,100Active3 beds 3 baths1,616 sq. ft.739 Little Gull Way Sw #Savannah Lot 72, Ocean Isle Beach, NC 28469
MLS# 100548513Listed by: LENNAR SALES CORP. - New
 $305,700Active4 beds 3 baths2,122 sq. ft.
$305,700Active4 beds 3 baths2,122 sq. ft.962 Hillrose Lane Sw #2, Ocean Isle Beach, NC 28469
MLS# 100548526Listed by: COLDWELL BANKER SEA COAST ADVANTAGE - New
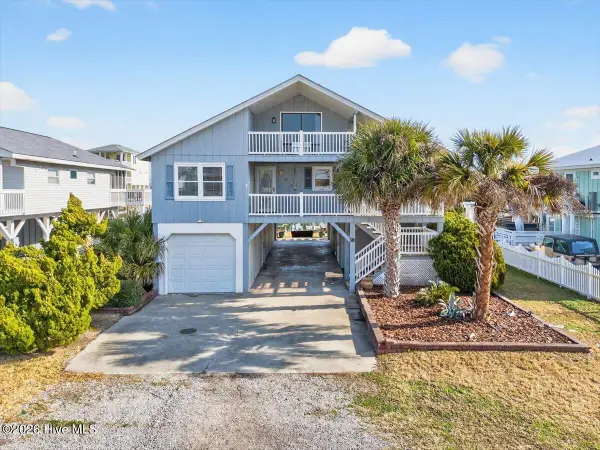 $1,195,000Active4 beds 3 baths2,202 sq. ft.
$1,195,000Active4 beds 3 baths2,202 sq. ft.38 Laurinburg Street, Ocean Isle Beach, NC 28469
MLS# 100548293Listed by: KELLER WILLIAMS INNOVATE-OIB MAINLAND - New
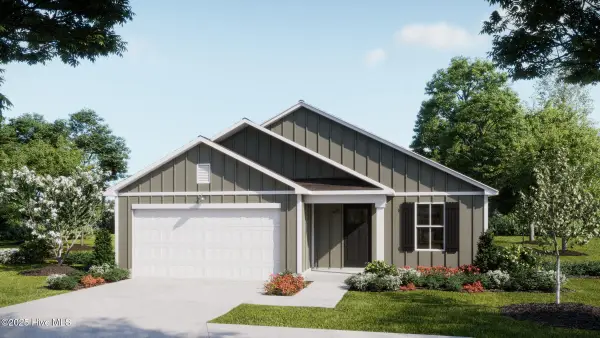 $289,900Active4 beds 2 baths1,749 sq. ft.
$289,900Active4 beds 2 baths1,749 sq. ft.1042 Beechridge Drive Sw #70, Ocean Isle Beach, NC 28469
MLS# 100548056Listed by: COLDWELL BANKER SEA COAST ADVANTAGE - New
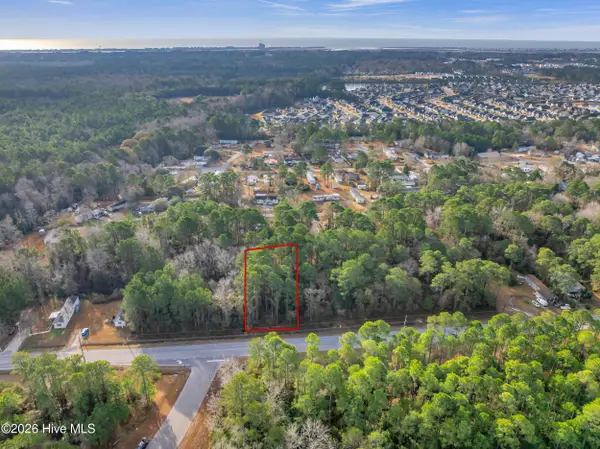 $20,000Active0.3 Acres
$20,000Active0.3 Acres7092 Old Georgetown Road Sw, Ocean Isle Beach, NC 28469
MLS# 100548061Listed by: KELLER WILLIAMS INNOVATE-WILMINGTON - New
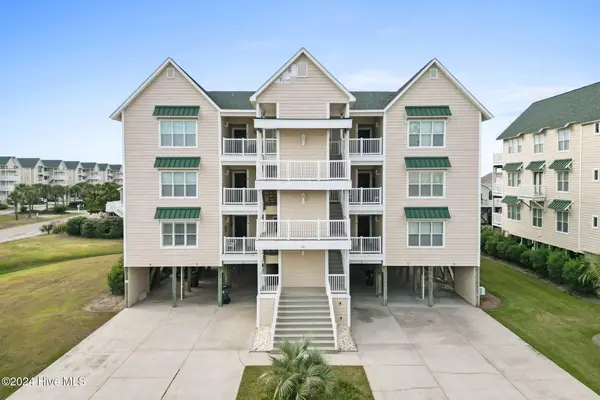 $735,000Active4 beds 4 baths1,691 sq. ft.
$735,000Active4 beds 4 baths1,691 sq. ft.185 Via Old Sound Boulevard #B, Ocean Isle Beach, NC 28469
MLS# 100548065Listed by: THE CHEEK TEAM - New
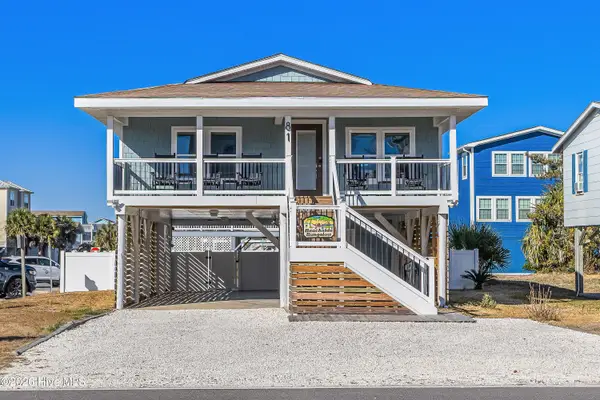 $1,050,000Active3 beds 2 baths870 sq. ft.
$1,050,000Active3 beds 2 baths870 sq. ft.81 E First Street, Ocean Isle Beach, NC 28469
MLS# 100547923Listed by: INTRACOASTAL REALTY - New
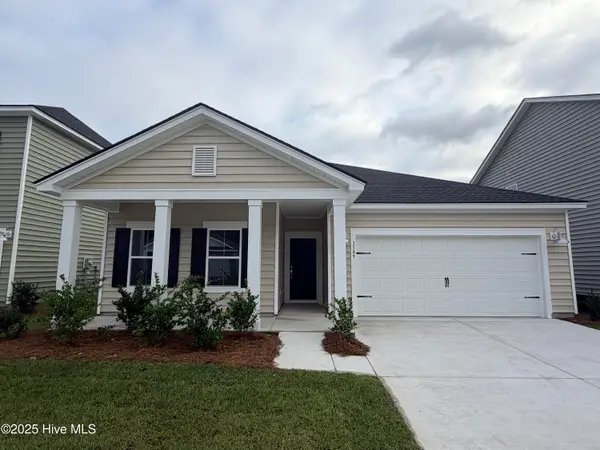 $341,100Active3 beds 2 baths1,748 sq. ft.
$341,100Active3 beds 2 baths1,748 sq. ft.3365 Wood Stork Drive Sw #Litchfield Il Lot 77, Ocean Isle Beach, NC 28469
MLS# 100547795Listed by: LENNAR SALES CORP. - New
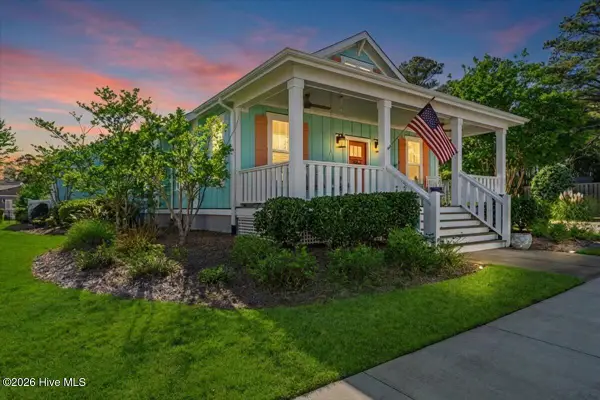 $485,000Active2 beds 2 baths1,622 sq. ft.
$485,000Active2 beds 2 baths1,622 sq. ft.6499 Square Knot Lane Sw, Ocean Isle Beach, NC 28469
MLS# 100547784Listed by: CENTURY 21 SUNSET REALTY - New
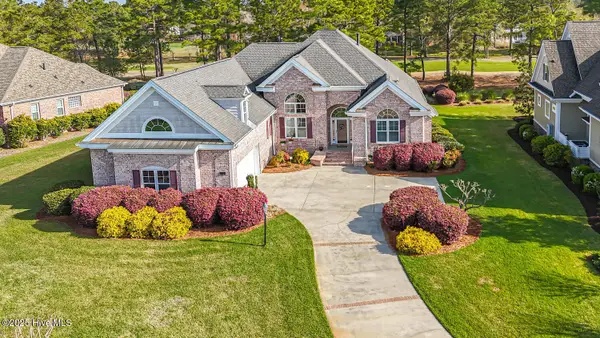 $800,000Active3 beds 3 baths3,119 sq. ft.
$800,000Active3 beds 3 baths3,119 sq. ft.6574 Spencer Place Sw, Ocean Isle Beach, NC 28469
MLS# 100547703Listed by: ASAP REALTY
