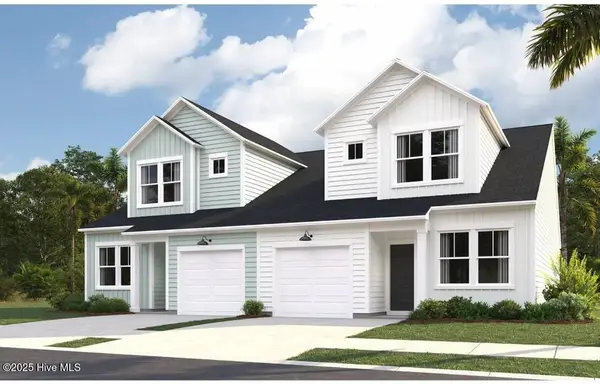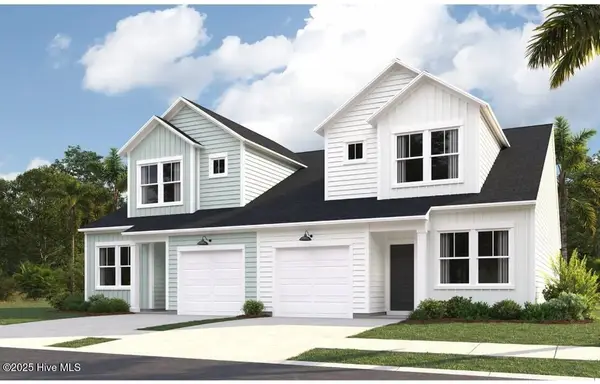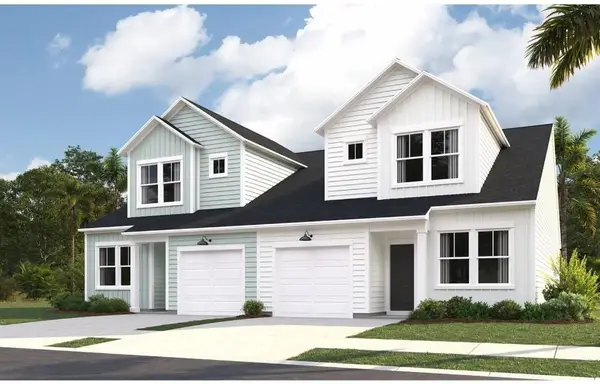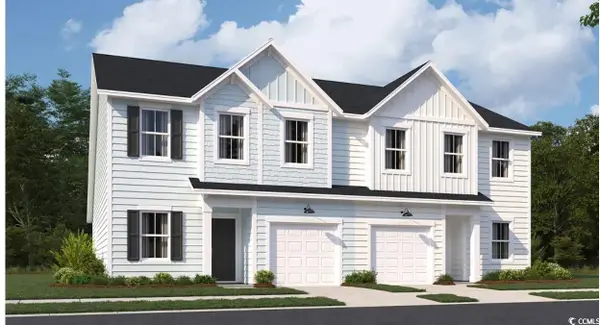1107 Endeavour Way Sw, Ocean Isle Beach, NC 28469
Local realty services provided by:Better Homes and Gardens Real Estate Lifestyle Property Partners
1107 Endeavour Way Sw,Ocean Isle Beach, NC 28469
$449,000
- 3 Beds
- 2 Baths
- 1,723 sq. ft.
- Single family
- Pending
Listed by:colleen teifer
Office:silver coast properties
MLS#:100522287
Source:NC_CCAR
Price summary
- Price:$449,000
- Price per sq. ft.:$260.59
About this home
If you have been waiting for well cared for, one-story home with a terrific floor plan in the active and conveniently located community of Sunset Ridge, then you are in luck! The spacious kitchen with 42 inch cabinetry, gas stove, large island and pantry offers plenty of storage and workspace. This arrangement of space is ideal for entertaining, as it is open to both the dining and living areas. Soaring 11 foot ceilings add to the airy feel of this home as well. Engineered hardwood flooring graces the living area of this home, 18 inch ceramic tile in the kitchen, and there is upgraded carpet in the bedrooms. The great room boasts a fireplace and surround sound speaker system. The primary suite is your private retreat at the end of the day with a coffered ceiling, walk-in shower, garden tub, and a significant closet. Perhaps the most amazing feature of this home is the massive, 12' x 27' three-season room with ceramic tile flooring, multiple wall outlets, cable and EZ Breeze windows. Imagine yourself enjoying your morning coffee or an adult beverage here while admiring your beautifully landscaped yard and patio. Minutes from beaches and surrounded by golf, the location of this home could not be any more convenient. Extremely near grocery stores, restaurants, healthcare, shopping and multiple types of recreational activities, it is impossible to be bored here. Sunset Ridge residents enjoy an active and social lifestyle with many organized groups and activities. With lawn maintenance and groundskeeping provided as part of your homeowners association, this home makes for an easy and simple lifestyle, freeing up your time to enjoy your retreat on the coast.
Contact an agent
Home facts
- Year built:2012
- Listing ID #:100522287
- Added:58 day(s) ago
- Updated:September 29, 2025 at 07:46 AM
Rooms and interior
- Bedrooms:3
- Total bathrooms:2
- Full bathrooms:2
- Living area:1,723 sq. ft.
Heating and cooling
- Cooling:Central Air
- Heating:Electric, Heat Pump, Heating
Structure and exterior
- Roof:Architectural Shingle
- Year built:2012
- Building area:1,723 sq. ft.
- Lot area:0.17 Acres
Schools
- High school:West Brunswick
- Middle school:Shallotte Middle
- Elementary school:Jessie Mae Monroe Elementary
Utilities
- Water:County Water, Water Connected
- Sewer:County Sewer, Sewer Connected
Finances and disclosures
- Price:$449,000
- Price per sq. ft.:$260.59
- Tax amount:$1,655 (2024)
New listings near 1107 Endeavour Way Sw
- New
 $239,900Active2 beds 2 baths1,230 sq. ft.
$239,900Active2 beds 2 baths1,230 sq. ft.7195 Bonaventure Street Sw #Apt 404, Ocean Isle Beach, NC 28469
MLS# 100533227Listed by: ASAP REALTY - New
 $285,000Active3 beds 2 baths1,731 sq. ft.
$285,000Active3 beds 2 baths1,731 sq. ft.990 Hillrose Lane Sw #09, Ocean Isle Beach, NC 28469
MLS# 100533153Listed by: COLDWELL BANKER SEA COAST ADVANTAGE - New
 $255,000Active2 beds 2 baths1,247 sq. ft.
$255,000Active2 beds 2 baths1,247 sq. ft.986 Hillrose Lane Sw #08, Ocean Isle Beach, NC 28469
MLS# 100533146Listed by: COLDWELL BANKER SEA COAST ADVANTAGE - New
 $294,950Active4 beds 3 baths1,965 sq. ft.
$294,950Active4 beds 3 baths1,965 sq. ft.2049 Osprey Isle Lane Sw #Lot 71 Berkeley, Ocean Isle Beach, NC 28469
MLS# 100533125Listed by: LENNAR SALES CORP. - New
 $293,800Active4 beds 3 baths1,965 sq. ft.
$293,800Active4 beds 3 baths1,965 sq. ft.2053 Osprey Isle Lane Sw #Lot 72 Berkeley, Ocean Isle Beach, NC 28469
MLS# 100533126Listed by: LENNAR SALES CORP. - New
 $254,650Active3 beds 3 baths1,437 sq. ft.
$254,650Active3 beds 3 baths1,437 sq. ft.1737 Hunting Harris Court Sw #Lot 39 Blakely, Ocean Isle Beach, NC 28469
MLS# 100533057Listed by: LENNAR SALES CORP.  $253,200Pending3 beds 3 baths1,437 sq. ft.
$253,200Pending3 beds 3 baths1,437 sq. ft.1733 Hunting Harris Court Sw #Lot 40 Blakely, Ocean Isle Beach, NC 28469
MLS# 100533059Listed by: LENNAR SALES CORP.- New
 $234,400Active3 beds 3 baths1,437 sq. ft.
$234,400Active3 beds 3 baths1,437 sq. ft.1764 Hunting Harris Court Sw #Lot 15 Blakely, Ocean Isle Beach, NC 28469
MLS# 100533039Listed by: LENNAR SALES CORP. - New
 $234,400Active3 beds 3 baths1,627 sq. ft.
$234,400Active3 beds 3 baths1,627 sq. ft.1764 Hunting Harris Ct #15, Ocean Isle Beach, NC 28469
MLS# 2523588Listed by: LENNAR CAROLINAS LLC - New
 $294,950Active4 beds 3 baths2,155 sq. ft.
$294,950Active4 beds 3 baths2,155 sq. ft.2049 Hunting Harris Ct #71, Ocean Isle Beach, NC 28469
MLS# 2523596Listed by: LENNAR CAROLINAS LLC
