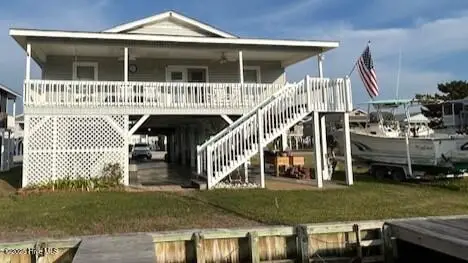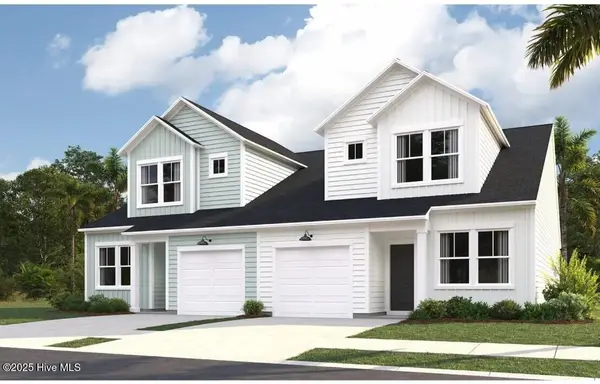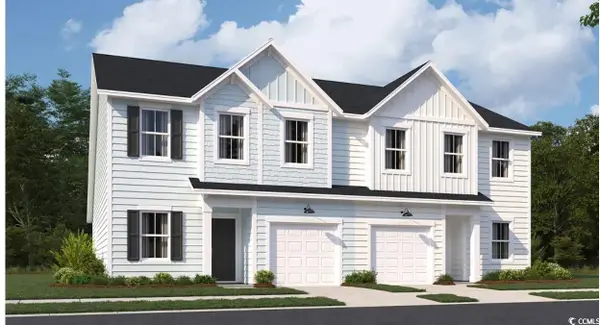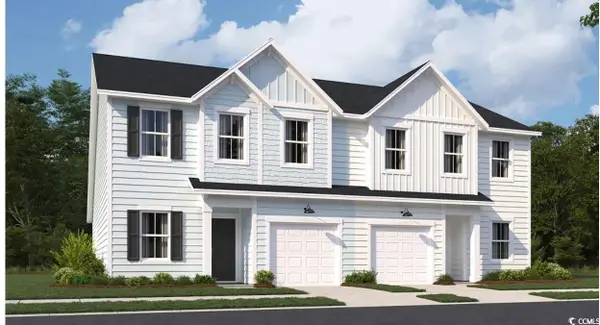1134 Endeavour Way Sw, Ocean Isle Beach, NC 28469
Local realty services provided by:Better Homes and Gardens Real Estate Elliott Coastal Living
1134 Endeavour Way Sw,Ocean Isle Beach, NC 28469
$445,000
- 4 Beds
- 2 Baths
- 2,066 sq. ft.
- Single family
- Active
Listed by: christian s kohler
Office: coldwell banker sloane
MLS#:100487707
Source:NC_CCAR
Price summary
- Price:$445,000
- Price per sq. ft.:$215.39
About this home
Looking for pristine white sandy beaches, mild winters and leisure sporting activities? Located less than 10 minutes +/- from Sunset Beaches shoreline. This STUNNING Bill Clark built home shows quality architecture, has a waterfront view and over 2,000 heated square feet. Here you will have a beautiful split floor plan, allowing you privacy from your guests. The home will showcase an open concept living floor plan perfect for entertaining. The primary suite is spacious and will have a water front view and an oversized his and hers walk in-closet. Located on the first floor and offering a low-entry level walk-in shower, garden soaker tub, toilet room and custom built in cabinets with a vanity. The Kitchen will be finished with beautiful, high quality granite countertops and stainless steel appliances; to include a 2024 side by side refrigerator and 2024 built-in microwave. Your bar top will easily seat 4 guests and have a formal dining area with waterfront views. Enjoy reading in your Carolina sun-room, located on the back side of the home with a water view and wonderful afternoon sun. Your guest suite will include 2 bedrooms, both with walk in closets. The guest bath will feature a tub/shower combo with a very large linen closet, located in the hall.The upstairs bonus area is spacious and has its own closet area. Use this space as an office, gameroom or additional bedroom. This home's HVAC unit was upgraded in 2019 and will have a spring inspection at no cost to you as a buyer. Located within walking distance to the community pool, clubhouse and fitness facility. Sunset Ridge clubhouse will offer a full culinary kitchen, large presidents table for gatherings and a beautifully decorated sitting area. Enjoy this facility when spending summer days poolside. Your fully equipped fitness facility located in the clubhouse will offer you a healthy and fit lifestyle. Conveniently located close to local golf courses, boat ramps, beaches, shopping and dining options.
Contact an agent
Home facts
- Year built:2008
- Listing ID #:100487707
- Added:290 day(s) ago
- Updated:November 25, 2025 at 11:14 AM
Rooms and interior
- Bedrooms:4
- Total bathrooms:2
- Full bathrooms:2
- Living area:2,066 sq. ft.
Heating and cooling
- Cooling:Central Air
- Heating:Electric, Heat Pump, Heating
Structure and exterior
- Roof:Architectural Shingle
- Year built:2008
- Building area:2,066 sq. ft.
- Lot area:0.22 Acres
Schools
- High school:West Brunswick
- Middle school:Shallotte Middle
- Elementary school:Jessie Mae Monroe Elementary
Finances and disclosures
- Price:$445,000
- Price per sq. ft.:$215.39
New listings near 1134 Endeavour Way Sw
- New
 $875,000Active3 beds 2 baths1,440 sq. ft.
$875,000Active3 beds 2 baths1,440 sq. ft.13 Fairmont Street, Ocean Isle Beach, NC 28469
MLS# 100542792Listed by: LANDMARK SOTHEBY'S INTERNATIONAL REALTY - New
 $900,250Active0.13 Acres
$900,250Active0.13 Acres0 E 2nd St Street, Ocean Isle Beach, NC 28469
MLS# 100542796Listed by: ALLEN TATE REAL ESTATE, LLC - New
 $300,450Active4 beds 3 baths1,965 sq. ft.
$300,450Active4 beds 3 baths1,965 sq. ft.2058 Osprey Isle Lane Sw #Lot 47 Berkeley, Ocean Isle Beach, NC 28469
MLS# 100542780Listed by: LENNAR SALES CORP. - New
 $301,500Active4 beds 3 baths1,965 sq. ft.
$301,500Active4 beds 3 baths1,965 sq. ft.2062 Osprey Isle Lane Sw #Lot 48 Berkeley, Ocean Isle Beach, NC 28469
MLS# 100542781Listed by: LENNAR SALES CORP. - New
 $263,700Active3 beds 3 baths1,437 sq. ft.
$263,700Active3 beds 3 baths1,437 sq. ft.2025 Osprey Isle Lane Sw #Lot 65 Blakeley, Ocean Isle Beach, NC 28469
MLS# 100542785Listed by: LENNAR SALES CORP. - New
 $258,500Active3 beds 3 baths1,437 sq. ft.
$258,500Active3 beds 3 baths1,437 sq. ft.2029 Osprey Isle Lane Sw #Lot 66 Blakeley, Ocean Isle Beach, NC 28469
MLS# 100542786Listed by: LENNAR SALES CORP. - New
 $900,250Active4 beds 5 baths2,110 sq. ft.
$900,250Active4 beds 5 baths2,110 sq. ft.189 E Second Street, Ocean Isle Beach, NC 28469
MLS# 100542787Listed by: ALLEN TATE REAL ESTATE, LLC  $273,400Active4 beds 3 baths2,155 sq. ft.
$273,400Active4 beds 3 baths2,155 sq. ft.2049 Osprey Isle Lane Sw #71, Ocean Isle Beach, NC 28469
MLS# 2523596Listed by: LENNAR CAROLINAS LLC $279,900Active4 beds 3 baths2,155 sq. ft.
$279,900Active4 beds 3 baths2,155 sq. ft.2053 Osprey Isle Lane Sw #72, Ocean Isle Beach, NC 28469
MLS# 2523597Listed by: LENNAR CAROLINAS LLC- New
 $689,000Active4 beds 2 baths1,600 sq. ft.
$689,000Active4 beds 2 baths1,600 sq. ft.6312 Tolman Street Sw #A&B, Ocean Isle Beach, NC 28469
MLS# 100542637Listed by: INTRACOASTAL REALTY
