13 Moore Street, Ocean Isle Beach, NC 28469
Local realty services provided by:Better Homes and Gardens Real Estate Elliott Coastal Living
13 Moore Street,Ocean Isle Beach, NC 28469
$2,095,000
- 5 Beds
- 5 Baths
- 2,875 sq. ft.
- Single family
- Pending
Listed by: baxter cheek
Office: keller williams innovate-oib mainland
MLS#:100498532
Source:NC_CCAR
Price summary
- Price:$2,095,000
- Price per sq. ft.:$728.7
About this home
Finally A Brand New Construction Opportunity on the deep water canals at OIB!! This high end finished, interior designer styled home will feature 5 bedrooms, 4.5 bathrooms, two living areas, elevator, pool, boat dock, tiki bar and so much more. You will notice the difference the moment you step into the home. One of the most impressive views is from your luxury kitchen with the oversized island and high end selections and overlooking into the open floor plan into the dining and living room with the vaulted ceilings. The butlers pantry is one of my favorite design options that are included in this floor plan. The natural light that this home allows in is breathtaking. High end LVP flooring will be throughout and the bathrooms are finished with high end tile selections. Everything is top notch about this home even down to the smaller details that you don't even see but you will appreciate. This home is built by Chris McKenzie and Kim Angel Construction who have been building here for many decades!! This home is just starting to break ground so currently you would have the ability to make all personal selections on the finishes and also we can potentially tweak items if need be with you. The photos shown are of a similar home built by this team but you can expect the same level of finishes to be included in your home as well. This luxury home is perfect for a primary home, second home and/or it would be the Best of the Best of the vacation rental income producing properties as well. You would stand out from the rest with this interior designed, high end home!! This is a rare opportunity to build your dream on the canal at OIB so please don't let this one slip away from you. You have been dreaming about it and now it's here for you!!!
Contact an agent
Home facts
- Year built:2026
- Listing ID #:100498532
- Added:283 day(s) ago
- Updated:January 11, 2026 at 09:03 AM
Rooms and interior
- Bedrooms:5
- Total bathrooms:5
- Full bathrooms:4
- Half bathrooms:1
- Living area:2,875 sq. ft.
Heating and cooling
- Cooling:Central Air
- Heating:Electric, Heat Pump, Heating
Structure and exterior
- Year built:2026
- Building area:2,875 sq. ft.
- Lot area:0.13 Acres
Schools
- High school:West Brunswick
- Middle school:Shallotte Middle
- Elementary school:Union
Finances and disclosures
- Price:$2,095,000
- Price per sq. ft.:$728.7
New listings near 13 Moore Street
- Open Sun, 12 to 5pmNew
 $308,100Active3 beds 3 baths1,616 sq. ft.
$308,100Active3 beds 3 baths1,616 sq. ft.739 Little Gull Way Sw #Savannah Lot 72, Ocean Isle Beach, NC 28469
MLS# 100548513Listed by: LENNAR SALES CORP. - New
 $305,700Active4 beds 3 baths2,122 sq. ft.
$305,700Active4 beds 3 baths2,122 sq. ft.962 Hillrose Lane Sw #2, Ocean Isle Beach, NC 28469
MLS# 100548526Listed by: COLDWELL BANKER SEA COAST ADVANTAGE - New
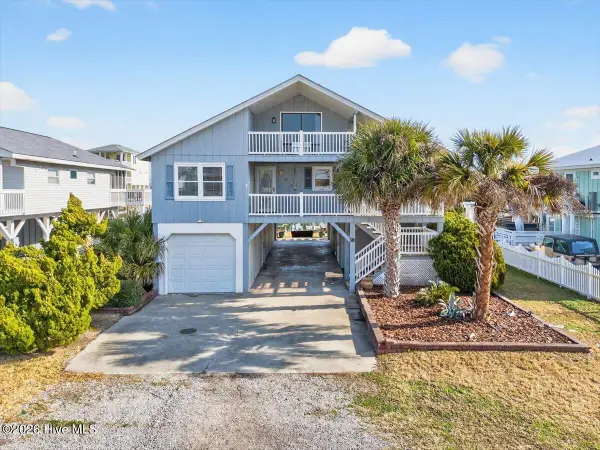 $1,195,000Active4 beds 3 baths2,202 sq. ft.
$1,195,000Active4 beds 3 baths2,202 sq. ft.38 Laurinburg Street, Ocean Isle Beach, NC 28469
MLS# 100548293Listed by: KELLER WILLIAMS INNOVATE-OIB MAINLAND - New
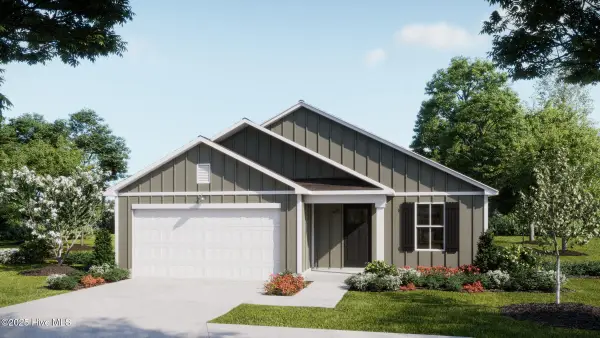 $289,900Active4 beds 2 baths1,749 sq. ft.
$289,900Active4 beds 2 baths1,749 sq. ft.1042 Beechridge Drive Sw #70, Ocean Isle Beach, NC 28469
MLS# 100548056Listed by: COLDWELL BANKER SEA COAST ADVANTAGE - New
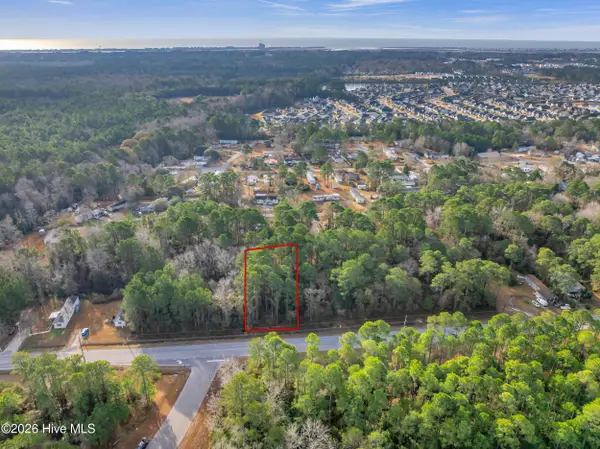 $20,000Active0.3 Acres
$20,000Active0.3 Acres7092 Old Georgetown Road Sw, Ocean Isle Beach, NC 28469
MLS# 100548061Listed by: KELLER WILLIAMS INNOVATE-WILMINGTON - New
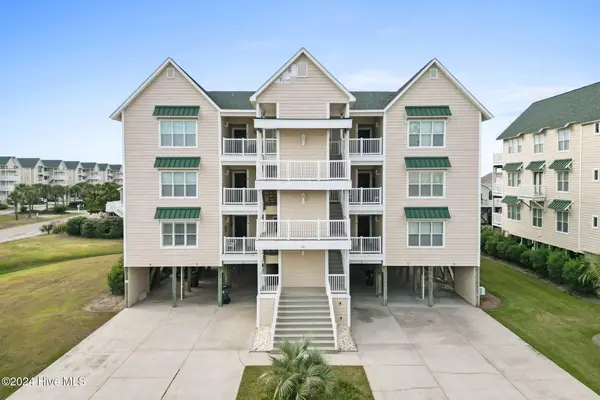 $735,000Active4 beds 4 baths1,691 sq. ft.
$735,000Active4 beds 4 baths1,691 sq. ft.185 Via Old Sound Boulevard #B, Ocean Isle Beach, NC 28469
MLS# 100548065Listed by: THE CHEEK TEAM - New
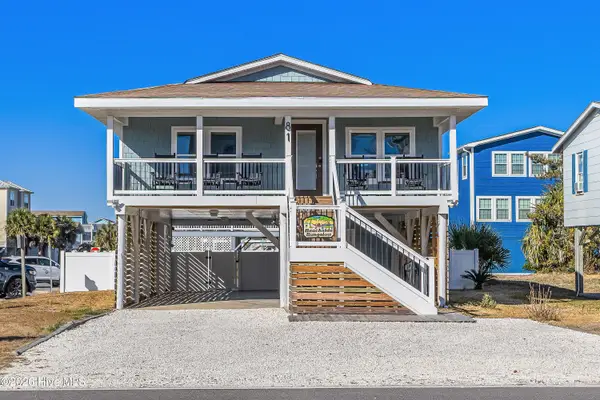 $1,050,000Active3 beds 2 baths870 sq. ft.
$1,050,000Active3 beds 2 baths870 sq. ft.81 E First Street, Ocean Isle Beach, NC 28469
MLS# 100547923Listed by: INTRACOASTAL REALTY - New
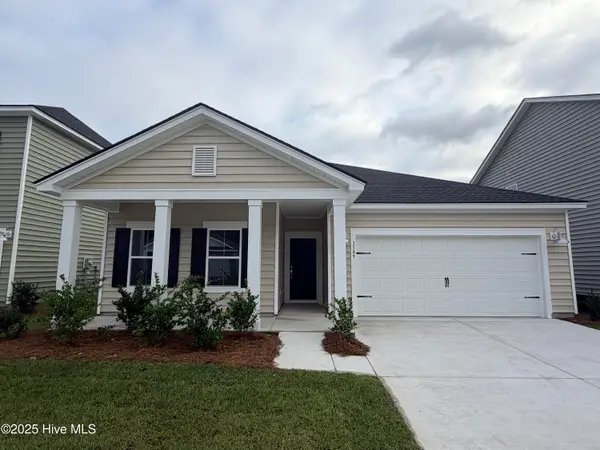 $341,100Active3 beds 2 baths1,748 sq. ft.
$341,100Active3 beds 2 baths1,748 sq. ft.3365 Wood Stork Drive Sw #Litchfield Il Lot 77, Ocean Isle Beach, NC 28469
MLS# 100547795Listed by: LENNAR SALES CORP. - New
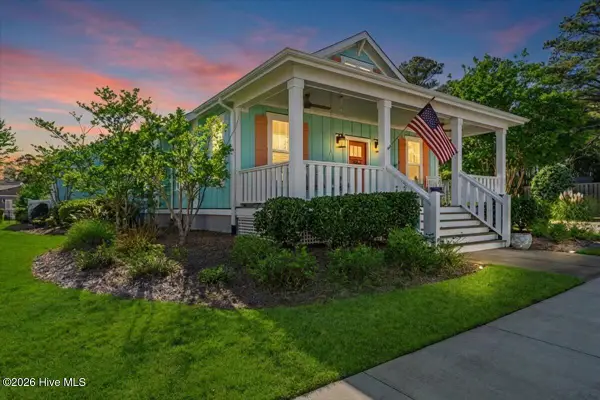 $485,000Active2 beds 2 baths1,622 sq. ft.
$485,000Active2 beds 2 baths1,622 sq. ft.6499 Square Knot Lane Sw, Ocean Isle Beach, NC 28469
MLS# 100547784Listed by: CENTURY 21 SUNSET REALTY - New
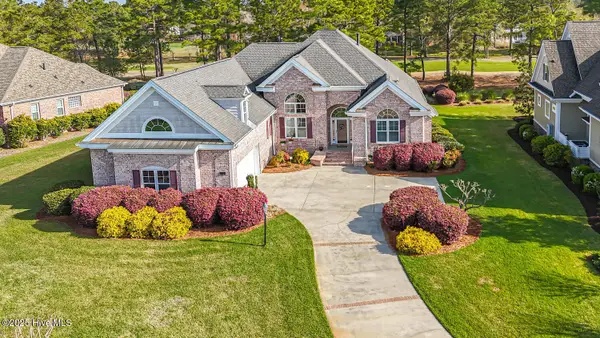 $800,000Active3 beds 3 baths3,119 sq. ft.
$800,000Active3 beds 3 baths3,119 sq. ft.6574 Spencer Place Sw, Ocean Isle Beach, NC 28469
MLS# 100547703Listed by: ASAP REALTY
