131 Pine Lake Circle, Ocean Isle Beach, NC 28469
Local realty services provided by:Better Homes and Gardens Real Estate Elliott Coastal Living
131 Pine Lake Circle,Ocean Isle Beach, NC 28469
$434,000
- 3 Beds
- 2 Baths
- 2,101 sq. ft.
- Single family
- Active
Office: landmark sotheby's intl realty
MLS#:2514509
Source:SC_CCAR
Price summary
- Price:$434,000
- Price per sq. ft.:$206.57
- Monthly HOA dues:$35
About this home
This expansive 3-bedroom, 2-bath brick ranch home offers exceptional space and versatility, situated on two generous lots in Tall Pines Plantation. With over 2,100 square feet of living space, updated flooring throughout, and a fresh coat of paint, the home feels bright, welcoming, and move-in ready. Both bathrooms have been thoughtfully renovated, adding modern style and convenience. The property's true standout is its detached 3-car garage featuring a second-level workshop area. This versatile space could serve as the perfect artist's studio with its abundant natural light, an ideal workshop for car enthusiasts, or flexible storage for hobbies and collections. The outdoor space impresses with a fully fenced backyard overlooking a tranquil pond, mature trees providing shade and privacy, and a long driveway offering ample parking. As a corner lot, the property enjoys extra space and light. The durable brick and stone exterior combines with practical wood frame construction for low-maintenance living. Perfectly positioned between Wilmington and Myrtle Beach, this property offers both peaceful pond views and convenient access to area amenities. Whether you're looking for a home with workshop space, room to create, or simply extra storage, this unique property delivers exceptional possibilities.
Contact an agent
Home facts
- Year built:1992
- Listing ID #:2514509
- Added:246 day(s) ago
- Updated:February 11, 2026 at 03:01 PM
Rooms and interior
- Bedrooms:3
- Total bathrooms:2
- Full bathrooms:2
- Living area:2,101 sq. ft.
Heating and cooling
- Cooling:Central Air
- Heating:Central, Electric, Forced Air
Structure and exterior
- Year built:1992
- Building area:2,101 sq. ft.
- Lot area:0.71 Acres
Schools
- High school:West Brunswick High School
- Middle school:Shallotte Middle School
- Elementary school:Union Primary School
Utilities
- Water:Public, Water Available
- Sewer:Septic Available, Septic Tank
Finances and disclosures
- Price:$434,000
- Price per sq. ft.:$206.57
New listings near 131 Pine Lake Circle
- New
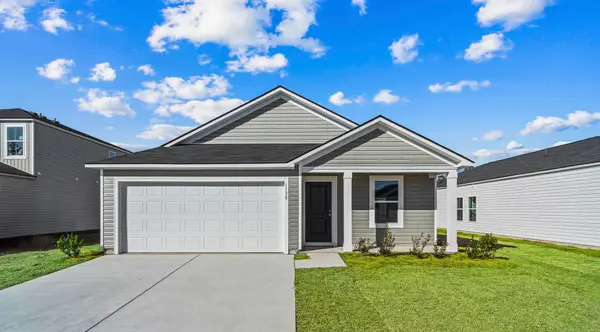 $254,600Active3 beds 2 baths1,620 sq. ft.
$254,600Active3 beds 2 baths1,620 sq. ft.1226 Black Kite Ct Sw, Ocean Isle Beach, NC 28469
MLS# 2603691Listed by: LENNAR CAROLINAS LLC - New
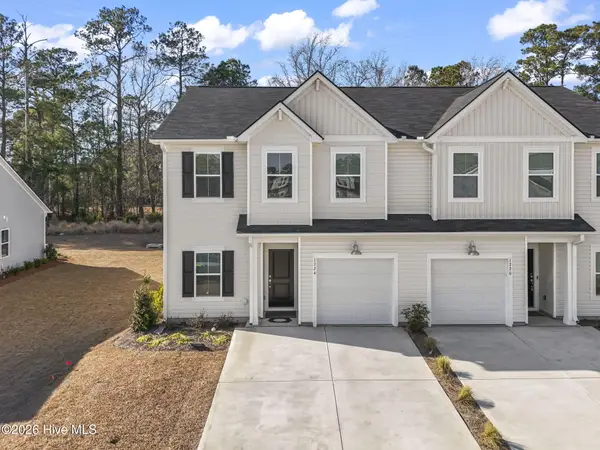 $279,900Active4 beds 3 baths1,965 sq. ft.
$279,900Active4 beds 3 baths1,965 sq. ft.1724 Hunting Harris Court Sw #6, Ocean Isle Beach, NC 28469
MLS# 100553971Listed by: CENTURY 21 THOMAS INCORPORATED DBA THOMAS REAL ESTATE, LLC - New
 $549,900Active3 beds 3 baths2,266 sq. ft.
$549,900Active3 beds 3 baths2,266 sq. ft.7186 Bonaventure Street Sw, Ocean Isle Beach, NC 28469
MLS# 100553898Listed by: COLDWELL BANKER SLOANE - New
 $1,199,000Active4 beds 3 baths1,835 sq. ft.
$1,199,000Active4 beds 3 baths1,835 sq. ft.27 Scotland Street, Ocean Isle Beach, NC 28469
MLS# 100553939Listed by: COLDWELL BANKER SLOANE REALTY OIB - New
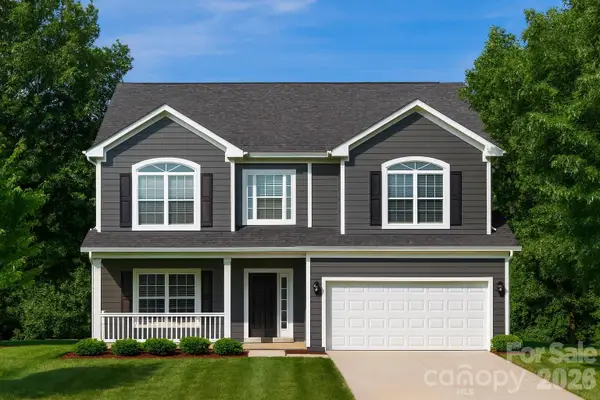 $567,800Active4 beds 3 baths2,514 sq. ft.
$567,800Active4 beds 3 baths2,514 sq. ft.4004 Shelby Jean Drive, Concord, NC 28027
MLS# 4345289Listed by: RE/MAX LEADING EDGE - Open Sat, 11am to 1pmNew
 $485,000Active3 beds 3 baths2,319 sq. ft.
$485,000Active3 beds 3 baths2,319 sq. ft.6515 Adelina Court Sw, Ocean Isle Beach, NC 28469
MLS# 100553871Listed by: COLDWELL BANKER SEA COAST ADVANTAGE-HAMPSTEAD - New
 $439,900Active3 beds 2 baths1,385 sq. ft.
$439,900Active3 beds 2 baths1,385 sq. ft.1588 Crown Stream Drive Sw, Ocean Isle Beach, NC 28469
MLS# 100553874Listed by: A GRADE ABOVE REALTY & DEV - New
 $989,000Active3 beds 5 baths3,800 sq. ft.
$989,000Active3 beds 5 baths3,800 sq. ft.540 Westchester Place Sw, Ocean Isle Beach, NC 28469
MLS# 100553770Listed by: OLLIE RAJA REALTY LLC - New
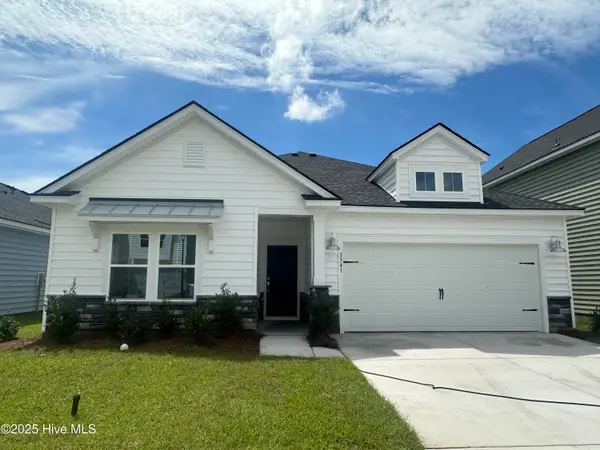 $329,200Active3 beds 2 baths1,748 sq. ft.
$329,200Active3 beds 2 baths1,748 sq. ft.3370 Wood Stork Drive #Litchfield Il Lot 40, Ocean Isle Beach, NC 28469
MLS# 100553695Listed by: LENNAR SALES CORP. - New
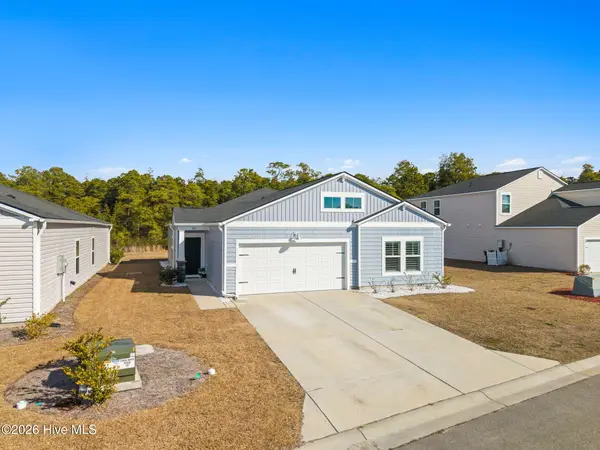 $365,000Active4 beds 2 baths1,782 sq. ft.
$365,000Active4 beds 2 baths1,782 sq. ft.948 Bourne Drive Sw, Ocean Isle Beach, NC 28469
MLS# 100553645Listed by: THE SALTWATER AGENCY

