134 Windsor Circle Sw, Ocean Isle Beach, NC 28469
Local realty services provided by:Better Homes and Gardens Real Estate Elliott Coastal Living
134 Windsor Circle Sw,Ocean Isle Beach, NC 28469
$649,900
- 3 Beds
- 2 Baths
- 3,043 sq. ft.
- Single family
- Pending
Listed by: ryan powers
Office: asap realty
MLS#:100521008
Source:NC_CCAR
Price summary
- Price:$649,900
- Price per sq. ft.:$266.46
About this home
Beautifully maintained custom brick home with steel framed construction offering easy one-level living. Gorgeous views overlooking the 7th hole of Lion's Paw Golf Course. Desirable split floor plan with the primary suite on 1 side w/ a jetted tub, walk-in shower, & dual sinks in the BA. 2 guest BR's share a full BA offering privacy for the owners & their guests. A formal dining room for entertaining & a breakfast nook for daily use. Open & inviting living room with built-in shelving & a vented fireplace. Kitchen has granite counters, a work island, a pantry & ample cabinets. Admire the mature landscaping & watch the hackers go by while enjoying your morning coffee or an afternoon adult beverage from the den or huge screened-in porch with sliding windows. The current owners use this as additional living space with our temperate year-round climate in Coastal NC. The garage has a mini-split unit and is wired for 220 VAC as it was formerly a workshop for the current owner. Additional storage options in the garage and flooring in the walk-up attic for your extras! Lots of updates/upgrades: New roof & HVAC unit in 2021, an encapsulated crawl space, storm shutters, filmed windows, gutter helmets, transfer switch/hookup for Aux Generator, vented fireplace with a glass enclosure, inside shutters for the den, laundry cabinets, a front porch railing, dining room sconces, irrigation controls upgraded in 2022, and drainage upgrades in the yard. Ocean Ridge is widely regarded as the premier community in Coastal NC with its beautiful custom homes, gorgeous landscaping, 4 golf courses, 2 clubhouses with outdoor pools, a heated indoor pool, sauna, steam room, jacuzzi, a fitness center under renovation currently, pickleball courts, meeting/party rooms, a nature pavilion, walking trails, a community garden, and last but not least, a beach clubhouse on the locals' favorite, Sunset Beach. Ocean Ridge has something for everyone socially with over 75 social groups/activities to offer!
Contact an agent
Home facts
- Year built:2000
- Listing ID #:100521008
- Added:150 day(s) ago
- Updated:December 22, 2025 at 08:42 AM
Rooms and interior
- Bedrooms:3
- Total bathrooms:2
- Full bathrooms:2
- Living area:3,043 sq. ft.
Heating and cooling
- Cooling:Central Air, Heat Pump
- Heating:Electric, Heat Pump, Heating
Structure and exterior
- Roof:Architectural Shingle
- Year built:2000
- Building area:3,043 sq. ft.
- Lot area:0.33 Acres
Schools
- High school:West Brunswick
- Middle school:Shallotte Middle
- Elementary school:Union
Utilities
- Water:Water Connected
- Sewer:Sewer Connected
Finances and disclosures
- Price:$649,900
- Price per sq. ft.:$266.46
New listings near 134 Windsor Circle Sw
- New
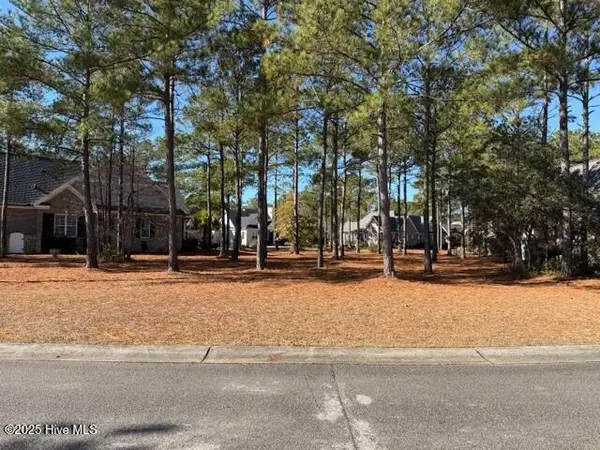 $77,900Active0.28 Acres
$77,900Active0.28 Acres705 Creighton Circle Sw, Ocean Isle Beach, NC 28469
MLS# 100546215Listed by: OCEAN RIDGE PLANTATION REAL ESTATE SALES - New
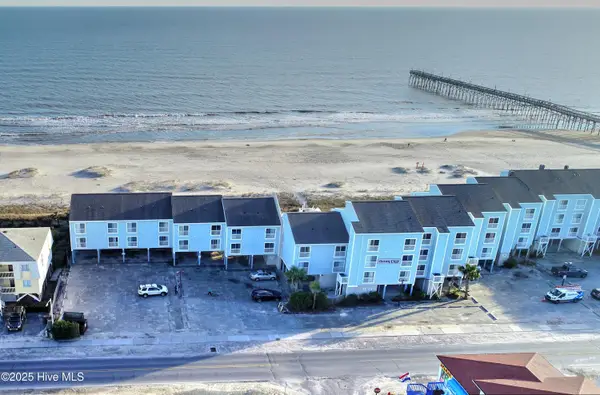 $425,000Active1 beds 1 baths570 sq. ft.
$425,000Active1 beds 1 baths570 sq. ft.16 E First Street # 109, Ocean Isle Beach, NC 28469
MLS# 100546174Listed by: COLDWELL BANKER SEA COAST ADVANTAGE - New
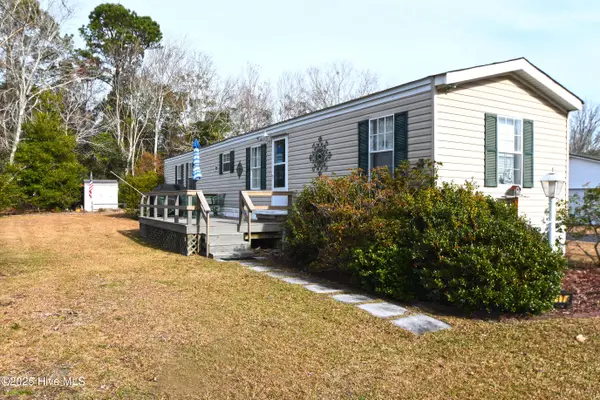 $155,000Active2 beds 2 baths915 sq. ft.
$155,000Active2 beds 2 baths915 sq. ft.7179 Channel Ii Sw, Ocean Isle Beach, NC 28469
MLS# 100546057Listed by: COLDWELL BANKER SEA COAST ADVANTAGE - New
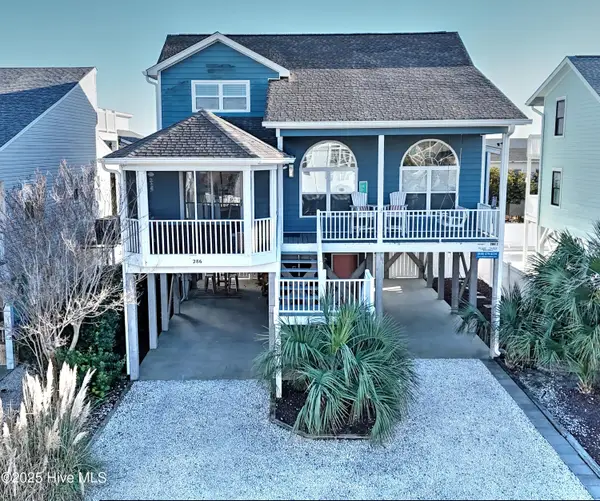 $1,175,000Active4 beds 3 baths1,869 sq. ft.
$1,175,000Active4 beds 3 baths1,869 sq. ft.286 E Second Street, Ocean Isle Beach, NC 28469
MLS# 100545974Listed by: COLDWELL BANKER SEA COAST ADVANTAGE - New
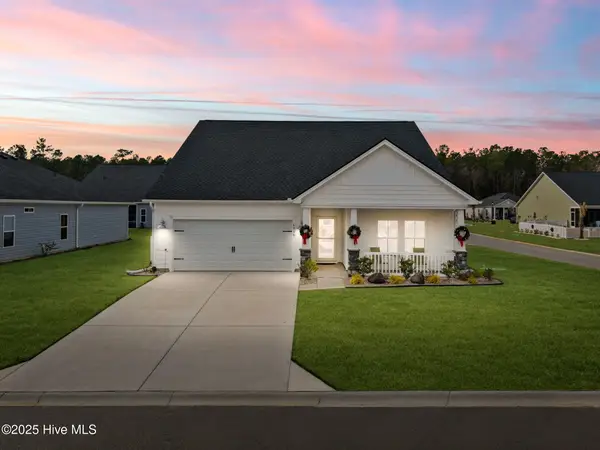 $382,500Active3 beds 2 baths1,797 sq. ft.
$382,500Active3 beds 2 baths1,797 sq. ft.6939 English Holly Court Sw, Ocean Isle Beach, NC 28469
MLS# 100545936Listed by: INTRACOASTAL REALTY - New
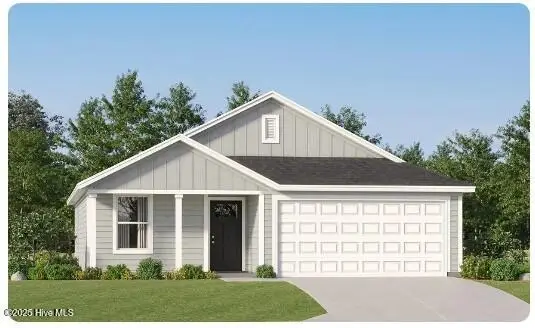 $266,300Active3 beds 2 baths1,046 sq. ft.
$266,300Active3 beds 2 baths1,046 sq. ft.1127 Cooper Hawk Lane Sw #Lot 255 Pearce, Ocean Isle Beach, NC 28469
MLS# 100545788Listed by: LENNAR SALES CORP. - New
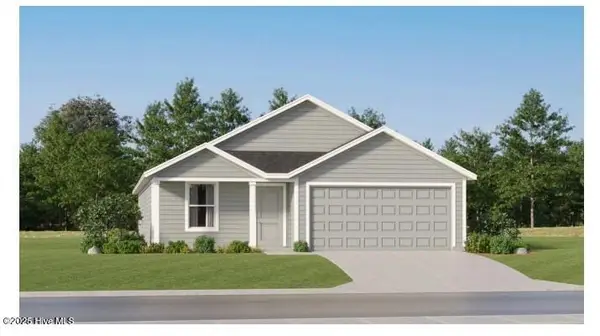 $287,600Active4 beds 2 baths1,666 sq. ft.
$287,600Active4 beds 2 baths1,666 sq. ft.1118 Cooper Hawk Lane Sw #Lot 204 Ramsey, Ocean Isle Beach, NC 28469
MLS# 100545792Listed by: LENNAR SALES CORP. - New
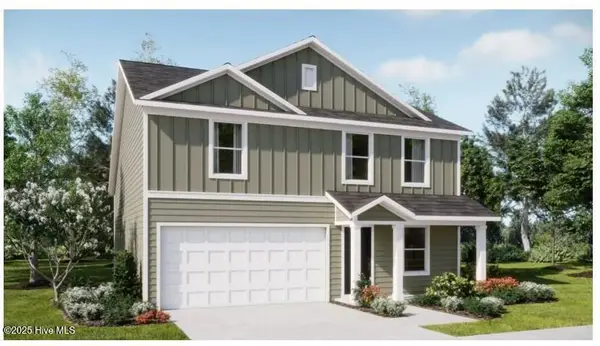 $308,600Active4 beds 3 baths1,892 sq. ft.
$308,600Active4 beds 3 baths1,892 sq. ft.1114 Cooper Hawk Lane Sw #Lot 205 Littleton, Ocean Isle Beach, NC 28469
MLS# 100545795Listed by: LENNAR SALES CORP. - New
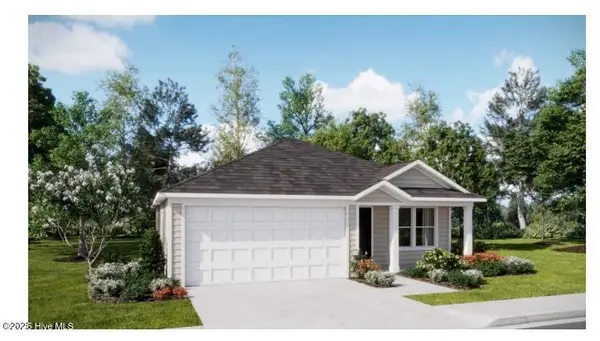 $279,600Active3 beds 2 baths1,474 sq. ft.
$279,600Active3 beds 2 baths1,474 sq. ft.1122 Cooper Hawk Lane Sw #Lot 203 Newlin, Ocean Isle Beach, NC 28469
MLS# 100545791Listed by: LENNAR SALES CORP. - New
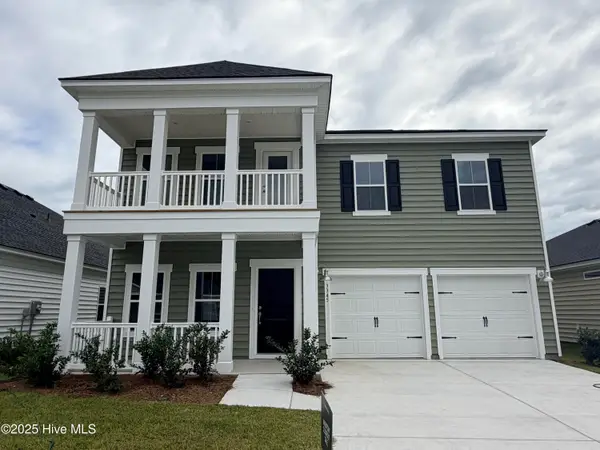 $444,700Active5 beds 4 baths2,449 sq. ft.
$444,700Active5 beds 4 baths2,449 sq. ft.3519 Sandhill Crane Drive Sw #Kennsington Lot 28, Ocean Isle Beach, NC 28469
MLS# 100545777Listed by: LENNAR SALES CORP.
