- BHGRE®
- North Carolina
- Ocean Isle Beach
- 1436 Cassidy Court
1436 Cassidy Court, Ocean Isle Beach, NC 28469
Local realty services provided by:Better Homes and Gardens Real Estate Elliott Coastal Living
1436 Cassidy Court,Ocean Isle Beach, NC 28469
$615,000
- 3 Beds
- 3 Baths
- 1,992 sq. ft.
- Single family
- Pending
Listed by: amanda s farabow
Office: the saltwater agency
MLS#:100539660
Source:NC_CCAR
Price summary
- Price:$615,000
- Price per sq. ft.:$308.73
About this home
*Preferred Lender Incentive of up to $ 2,000.00* Stunning Craftsman-Style Home which is less than 1.5 miles from the Ocean Isle Beach Coastline has Luxury Upgrades Throughout Gorgeous engineered hardwood floors, craftsmen-style wainscoting, and detailed trim and doors flow seamlessly throughout this immaculate home. The prestige kitchen is a showstopper—featuring an 8'8'' center island, stainless steel farmhouse sink, vented hood, wall oven and microwave, gas cooktop, upgraded granite countertops and fixtures, and a walk-in pantry with custom wood shelving. The open-concept main living area welcomes you with large windows, 8-foot double sliders, and a tranquil screened porch overlooking two peaceful ponds and a wooded area. The gorgeous fireplace with built-in bookcases, tray ceiling, and bright open layout create an inviting, airy atmosphere. The primary suite showcases hardwood floors, a tray ceiling, and double doors leading to a luxurious ensuite bath with a 5' x 7'5'' tiled shower (with bench seat and transom window), dual vanities, and a spacious linen and walk in closets. The insulated garage offers year-round comfort with a mini-split heating and cooling system, painted floor, wall cabinets, utility sink, extra outlets, and ample storage. Additional highlights include a Trane 17 SEER HVAC system that monitors humidity levels, HOA-provided lawn care. The current owner has annual termite inspections, biannual HVAC service, and quarterly irrigation maintenance. The Weber gas grill, connected to propane and recently refurbished, completes this move-in-ready home.
Contact an agent
Home facts
- Year built:2018
- Listing ID #:100539660
- Added:98 day(s) ago
- Updated:February 10, 2026 at 08:53 AM
Rooms and interior
- Bedrooms:3
- Total bathrooms:3
- Full bathrooms:2
- Half bathrooms:1
- Living area:1,992 sq. ft.
Heating and cooling
- Cooling:Heat Pump
- Heating:Electric, Heat Pump, Heating
Structure and exterior
- Roof:Architectural Shingle, Metal
- Year built:2018
- Building area:1,992 sq. ft.
- Lot area:0.14 Acres
Schools
- High school:West Brunswick
- Middle school:Shallotte Middle
- Elementary school:Union
Utilities
- Water:Water Connected
- Sewer:Sewer Connected
Finances and disclosures
- Price:$615,000
- Price per sq. ft.:$308.73
New listings near 1436 Cassidy Court
- New
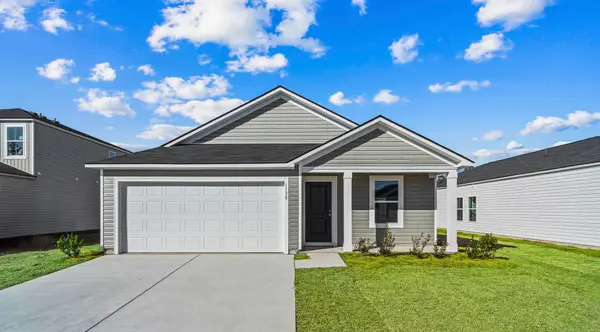 $254,600Active3 beds 2 baths1,620 sq. ft.
$254,600Active3 beds 2 baths1,620 sq. ft.1226 Black Kite Ct Sw, Ocean Isle Beach, NC 28469
MLS# 2603691Listed by: LENNAR CAROLINAS LLC - New
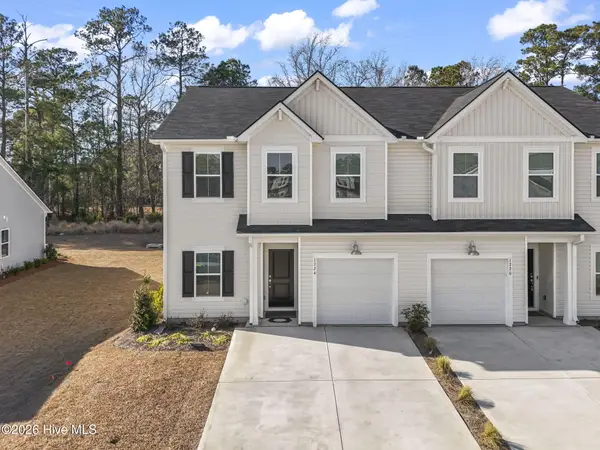 $279,900Active4 beds 3 baths1,965 sq. ft.
$279,900Active4 beds 3 baths1,965 sq. ft.1724 Hunting Harris Court Sw #6, Ocean Isle Beach, NC 28469
MLS# 100553971Listed by: CENTURY 21 THOMAS INCORPORATED DBA THOMAS REAL ESTATE, LLC - New
 $549,900Active3 beds 3 baths2,266 sq. ft.
$549,900Active3 beds 3 baths2,266 sq. ft.7186 Bonaventure Street Sw, Ocean Isle Beach, NC 28469
MLS# 100553898Listed by: COLDWELL BANKER SLOANE - New
 $1,199,000Active4 beds 3 baths1,835 sq. ft.
$1,199,000Active4 beds 3 baths1,835 sq. ft.27 Scotland Street, Ocean Isle Beach, NC 28469
MLS# 100553939Listed by: COLDWELL BANKER SLOANE REALTY OIB - New
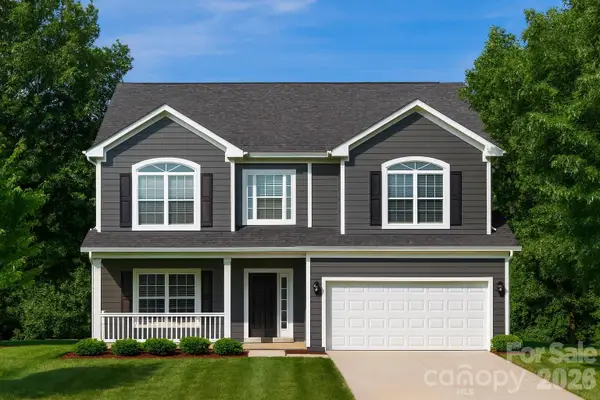 $567,800Active4 beds 3 baths2,514 sq. ft.
$567,800Active4 beds 3 baths2,514 sq. ft.4004 Shelby Jean Drive, Concord, NC 28027
MLS# 4345289Listed by: RE/MAX LEADING EDGE - Open Sat, 11am to 1pmNew
 $485,000Active3 beds 3 baths2,319 sq. ft.
$485,000Active3 beds 3 baths2,319 sq. ft.6515 Adelina Court Sw, Ocean Isle Beach, NC 28469
MLS# 100553871Listed by: COLDWELL BANKER SEA COAST ADVANTAGE-HAMPSTEAD - New
 $439,900Active3 beds 2 baths1,385 sq. ft.
$439,900Active3 beds 2 baths1,385 sq. ft.1588 Crown Stream Drive Sw, Ocean Isle Beach, NC 28469
MLS# 100553874Listed by: A GRADE ABOVE REALTY & DEV - New
 $989,000Active3 beds 5 baths3,800 sq. ft.
$989,000Active3 beds 5 baths3,800 sq. ft.540 Westchester Place Sw, Ocean Isle Beach, NC 28469
MLS# 100553770Listed by: OLLIE RAJA REALTY LLC - New
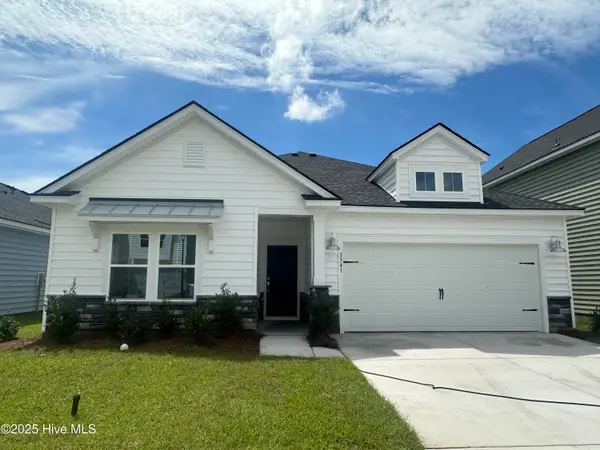 $329,200Active3 beds 2 baths1,748 sq. ft.
$329,200Active3 beds 2 baths1,748 sq. ft.3370 Wood Stork Drive #Litchfield Il Lot 40, Ocean Isle Beach, NC 28469
MLS# 100553695Listed by: LENNAR SALES CORP. - New
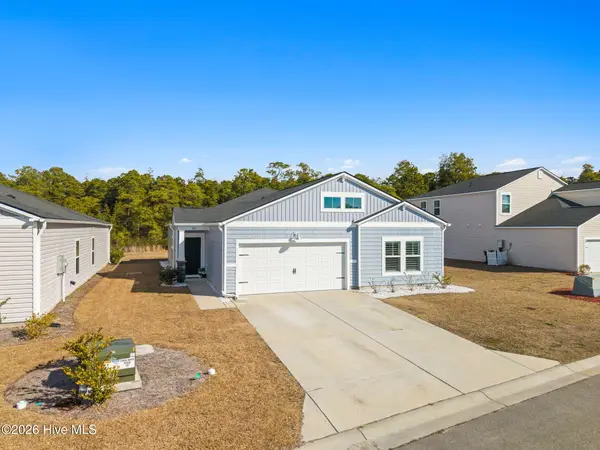 $365,000Active4 beds 2 baths1,782 sq. ft.
$365,000Active4 beds 2 baths1,782 sq. ft.948 Bourne Drive Sw, Ocean Isle Beach, NC 28469
MLS# 100553645Listed by: THE SALTWATER AGENCY

