154 Windsor Circle Sw, Ocean Isle Beach, NC 28469
Local realty services provided by:Better Homes and Gardens Real Estate Paracle
Office: landmark sotheby's intl realty
MLS#:2511768
Source:SC_CCAR
Price summary
- Price:$499,000
- Price per sq. ft.:$218.48
- Monthly HOA dues:$214
About this home
Experience refined living in this meticulously maintained, full-brick residence within the prestigious Ocean Ridge community. Solid brick construction ensures exceptional durability, timeless curb appeal, and minimal upkeep. Inside, freshly painted interiors are complemented by high ceilings and abundant natural light from transom windows. The formal dining room features an elegant tray ceiling for added architectural detail. The well-equipped kitchen offers generous cabinetry, a walk-in pantry and direct access to dining area surrounded by large windows welcoming in the light. A sliding glass door opens to the outdoor deck overlooking the golf course—ideal for al fresco dining or morning coffee. The living room features a cozy gas fireplace, while the Carolina room offers serene views of the private backyard and the fairway beyond. The main-level primary suite is a true retreat, complete with a five-piece bath including a soaking tub, walk-in shower, double vanities, and a spacious walk-in closet. Two additional bedrooms on the opposite side provide privacy for guests. A versatile bonus room upstairs makes the perfect office, game room, or guest getaway. Enjoy beautiful views from this home’s premium location on the 8th hole of the renowned Lion’s Paw Golf Links. Ocean Ridge offers an unparalleled lifestyle with access to the private Plantation Club featuring indoor/outdoor pools, tennis and pickleball courts, a fitness center, sauna, and a Members’ Lounge overlooking a stocked fishing lake. Residents also enjoy the oceanfront beach club on Sunset Beach, The Ridge Center with a zero-entry pool, walking trails, a nature park, gardens, four golf clubhouses, restaurants, pro shops, and numerous community clubs. Don’t miss this opportunity to enjoy coastal living at its finest in Ocean Isle Beach.
Contact an agent
Home facts
- Year built:1999
- Listing ID #:2511768
- Added:279 day(s) ago
- Updated:February 11, 2026 at 03:01 PM
Rooms and interior
- Bedrooms:3
- Total bathrooms:2
- Full bathrooms:2
- Living area:2,284 sq. ft.
Heating and cooling
- Cooling:Central Air
- Heating:Central, Electric, Forced Air
Structure and exterior
- Year built:1999
- Building area:2,284 sq. ft.
- Lot area:0.42 Acres
Schools
- High school:West Brunswick High School
- Middle school:Shallotte Middle School
- Elementary school:Union Primary School
Utilities
- Water:Public, Water Available
- Sewer:Sewer Available
Finances and disclosures
- Price:$499,000
- Price per sq. ft.:$218.48
New listings near 154 Windsor Circle Sw
- New
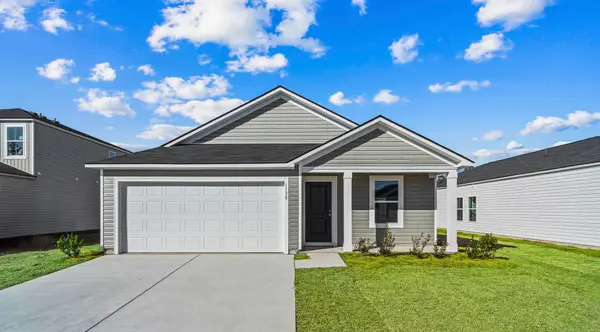 $254,600Active3 beds 2 baths1,620 sq. ft.
$254,600Active3 beds 2 baths1,620 sq. ft.1226 Black Kite Ct Sw, Ocean Isle Beach, NC 28469
MLS# 2603691Listed by: LENNAR CAROLINAS LLC - New
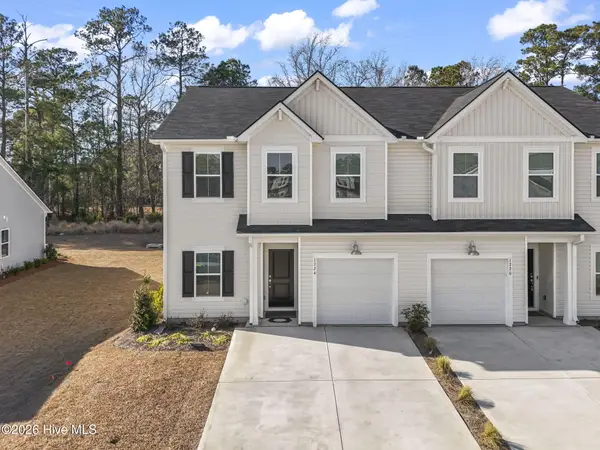 $279,900Active4 beds 3 baths1,965 sq. ft.
$279,900Active4 beds 3 baths1,965 sq. ft.1724 Hunting Harris Court Sw #6, Ocean Isle Beach, NC 28469
MLS# 100553971Listed by: CENTURY 21 THOMAS INCORPORATED DBA THOMAS REAL ESTATE, LLC - New
 $549,900Active3 beds 3 baths2,266 sq. ft.
$549,900Active3 beds 3 baths2,266 sq. ft.7186 Bonaventure Street Sw, Ocean Isle Beach, NC 28469
MLS# 100553898Listed by: COLDWELL BANKER SLOANE - New
 $1,199,000Active4 beds 3 baths1,835 sq. ft.
$1,199,000Active4 beds 3 baths1,835 sq. ft.27 Scotland Street, Ocean Isle Beach, NC 28469
MLS# 100553939Listed by: COLDWELL BANKER SLOANE REALTY OIB - New
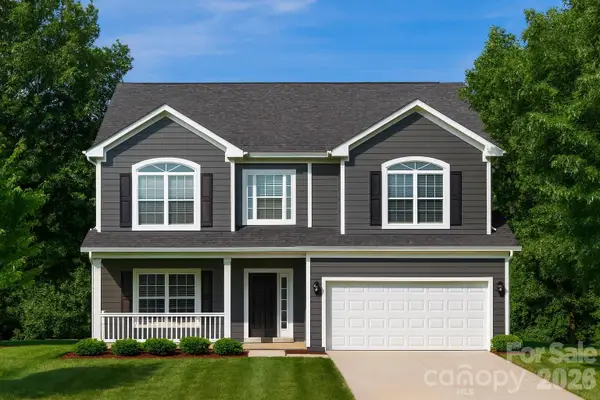 $567,800Active4 beds 3 baths2,514 sq. ft.
$567,800Active4 beds 3 baths2,514 sq. ft.4004 Shelby Jean Drive, Concord, NC 28027
MLS# 4345289Listed by: RE/MAX LEADING EDGE - Open Sat, 11am to 1pmNew
 $485,000Active3 beds 3 baths2,319 sq. ft.
$485,000Active3 beds 3 baths2,319 sq. ft.6515 Adelina Court Sw, Ocean Isle Beach, NC 28469
MLS# 100553871Listed by: COLDWELL BANKER SEA COAST ADVANTAGE-HAMPSTEAD - New
 $439,900Active3 beds 2 baths1,385 sq. ft.
$439,900Active3 beds 2 baths1,385 sq. ft.1588 Crown Stream Drive Sw, Ocean Isle Beach, NC 28469
MLS# 100553874Listed by: A GRADE ABOVE REALTY & DEV - New
 $989,000Active3 beds 5 baths3,800 sq. ft.
$989,000Active3 beds 5 baths3,800 sq. ft.540 Westchester Place Sw, Ocean Isle Beach, NC 28469
MLS# 100553770Listed by: OLLIE RAJA REALTY LLC - New
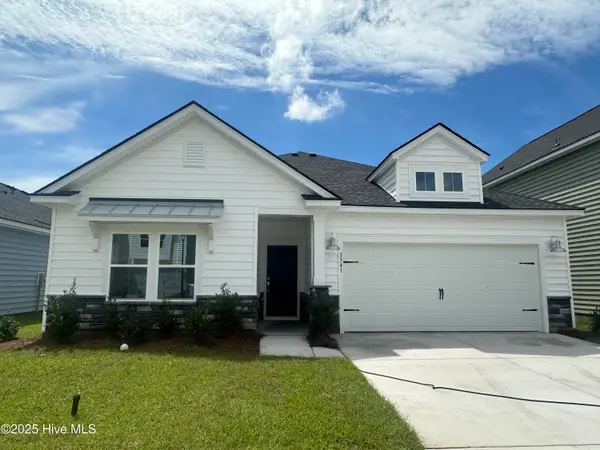 $329,200Active3 beds 2 baths1,748 sq. ft.
$329,200Active3 beds 2 baths1,748 sq. ft.3370 Wood Stork Drive #Litchfield Il Lot 40, Ocean Isle Beach, NC 28469
MLS# 100553695Listed by: LENNAR SALES CORP. - New
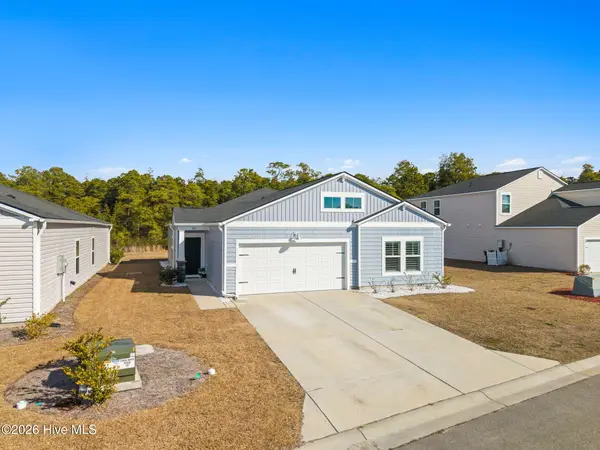 $365,000Active4 beds 2 baths1,782 sq. ft.
$365,000Active4 beds 2 baths1,782 sq. ft.948 Bourne Drive Sw, Ocean Isle Beach, NC 28469
MLS# 100553645Listed by: THE SALTWATER AGENCY

