1546 Windsong Drive Sw, Ocean Isle Beach, NC 28469
Local realty services provided by:Better Homes and Gardens Real Estate Elliott Coastal Living
Listed by: laney h pierce
Office: coldwell banker sea coast advantage
MLS#:100535041
Source:NC_CCAR
Price summary
- Price:$509,900
- Price per sq. ft.:$229.17
About this home
Experience the perfect blend of modern luxury and coastal charm in this exquisite, newly built home located in Brick Landing. This thoughtfully designed home boasts 4 beds, 3 baths + multi-purpose room with kitchenette. The open floor plan welcomes you with light, airy paint colors that highlight vaulted ceilings and exposed beams. Natural light floods the space through the beautifully trimmed windows, enhanced by covered balconies to the front and rear of the home. The stylish kitchen features elegant black granite countertops, central island, custom cabinetry, pantry, stainless steel appliances, and a striking white herringbone tile backsplash. The luxurious master suite boasts coffered ceilings, recessed lighting, his/her vanities, and tiled walk-in shower plus generous walk-in closet. Two well-appointed guest beds share a full bathroom with tiled tub and dual vanities. Descending to the first level, you'll find a functional mudroom w/ built-in storage lockers. From there is another bedroom and a full bath. The versatile multi-purpose room comes equipped with a kitchenette, including electric cooktop, refrigerator, sink, and built-in microwave. This floor can serve as an in-law suite, office area, recreational hub or private getaway for guests. For added convenience, just off the two-car garage is a large, climate-controlled storage room. The exterior features a striking black and white palette. Black windows and light fixtures pop against bright white paint creating a contemporary aesthetic. The handsomely landscaped lawn paired with mature foliage creates a peaceful natural setting. When not enjoying a day on the boat, easily accessed by the public boat ramp less than a mile away, or beach, you can relax by the grand community pool, take a dip in the hot tub or get in a game of golf or pickleball. You'll want to hurry to see this beautiful new construction home within the coveted community of Brick Landing just minutes from the sandy shores of Ocean Isle Beach
Contact an agent
Home facts
- Year built:2024
- Listing ID #:100535041
- Added:95 day(s) ago
- Updated:January 11, 2026 at 09:03 AM
Rooms and interior
- Bedrooms:4
- Total bathrooms:3
- Full bathrooms:3
- Living area:2,225 sq. ft.
Heating and cooling
- Cooling:Central Air
- Heating:Electric, Heat Pump, Heating
Structure and exterior
- Roof:Architectural Shingle
- Year built:2024
- Building area:2,225 sq. ft.
- Lot area:0.16 Acres
Schools
- High school:West Brunswick
- Middle school:Shallotte Middle
- Elementary school:Union
Utilities
- Water:Water Connected
- Sewer:Sewer Connected
Finances and disclosures
- Price:$509,900
- Price per sq. ft.:$229.17
New listings near 1546 Windsong Drive Sw
- Open Sun, 12 to 5pmNew
 $308,100Active3 beds 3 baths1,616 sq. ft.
$308,100Active3 beds 3 baths1,616 sq. ft.739 Little Gull Way Sw #Savannah Lot 72, Ocean Isle Beach, NC 28469
MLS# 100548513Listed by: LENNAR SALES CORP. - New
 $305,700Active4 beds 3 baths2,122 sq. ft.
$305,700Active4 beds 3 baths2,122 sq. ft.962 Hillrose Lane Sw #2, Ocean Isle Beach, NC 28469
MLS# 100548526Listed by: COLDWELL BANKER SEA COAST ADVANTAGE - New
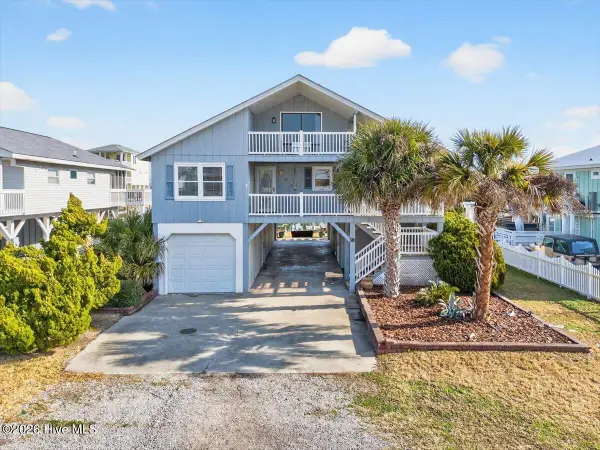 $1,195,000Active4 beds 3 baths2,202 sq. ft.
$1,195,000Active4 beds 3 baths2,202 sq. ft.38 Laurinburg Street, Ocean Isle Beach, NC 28469
MLS# 100548293Listed by: KELLER WILLIAMS INNOVATE-OIB MAINLAND - New
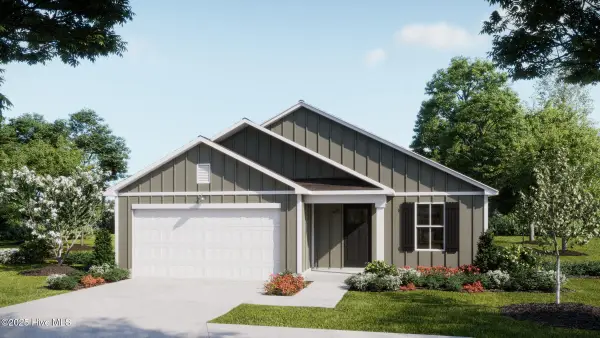 $289,900Active4 beds 2 baths1,749 sq. ft.
$289,900Active4 beds 2 baths1,749 sq. ft.1042 Beechridge Drive Sw #70, Ocean Isle Beach, NC 28469
MLS# 100548056Listed by: COLDWELL BANKER SEA COAST ADVANTAGE - New
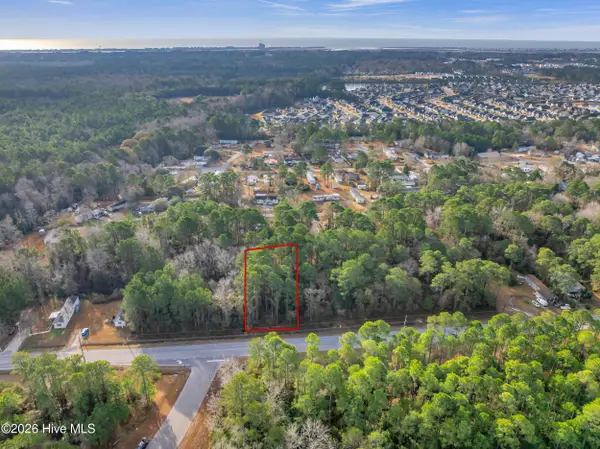 $20,000Active0.3 Acres
$20,000Active0.3 Acres7092 Old Georgetown Road Sw, Ocean Isle Beach, NC 28469
MLS# 100548061Listed by: KELLER WILLIAMS INNOVATE-WILMINGTON - New
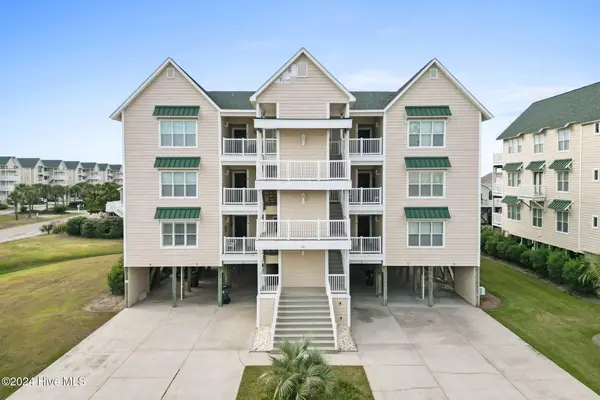 $735,000Active4 beds 4 baths1,691 sq. ft.
$735,000Active4 beds 4 baths1,691 sq. ft.185 Via Old Sound Boulevard #B, Ocean Isle Beach, NC 28469
MLS# 100548065Listed by: THE CHEEK TEAM - New
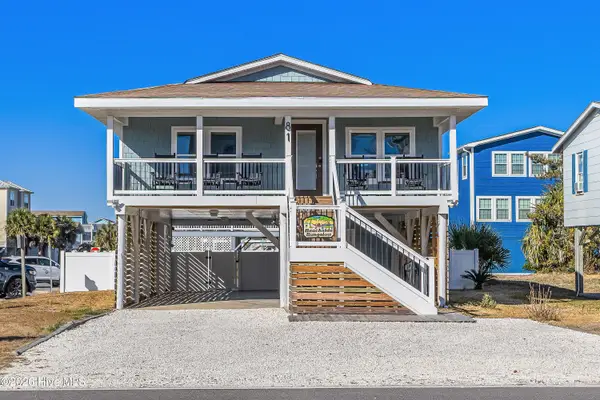 $1,050,000Active3 beds 2 baths870 sq. ft.
$1,050,000Active3 beds 2 baths870 sq. ft.81 E First Street, Ocean Isle Beach, NC 28469
MLS# 100547923Listed by: INTRACOASTAL REALTY - New
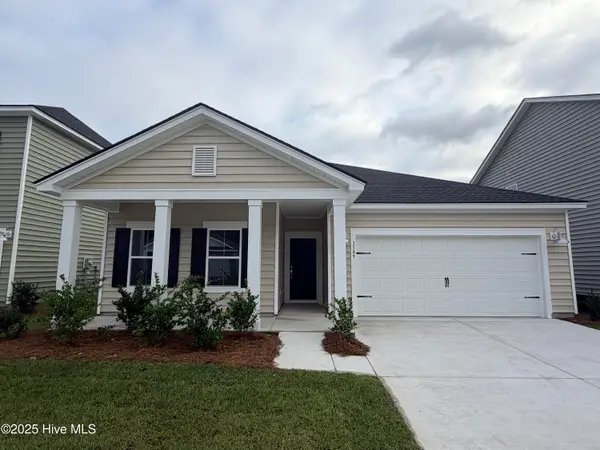 $341,100Active3 beds 2 baths1,748 sq. ft.
$341,100Active3 beds 2 baths1,748 sq. ft.3365 Wood Stork Drive Sw #Litchfield Il Lot 77, Ocean Isle Beach, NC 28469
MLS# 100547795Listed by: LENNAR SALES CORP. - New
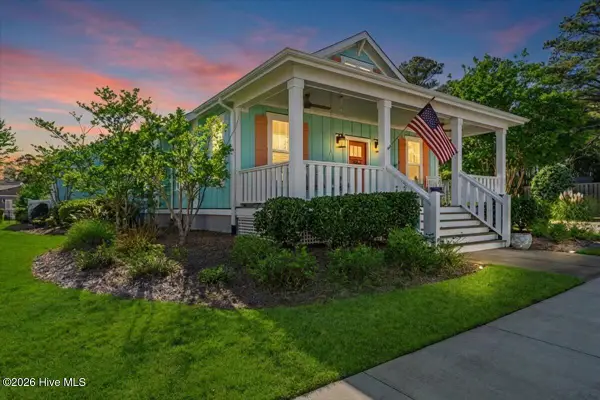 $485,000Active2 beds 2 baths1,622 sq. ft.
$485,000Active2 beds 2 baths1,622 sq. ft.6499 Square Knot Lane Sw, Ocean Isle Beach, NC 28469
MLS# 100547784Listed by: CENTURY 21 SUNSET REALTY - New
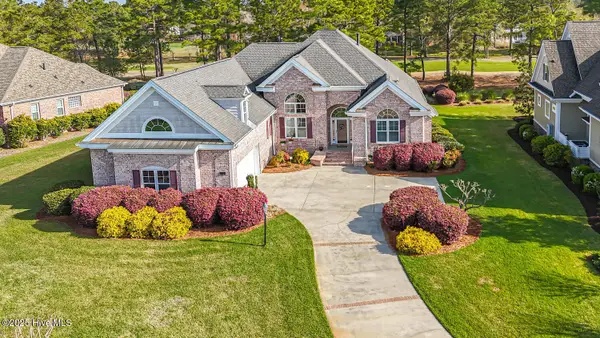 $800,000Active3 beds 3 baths3,119 sq. ft.
$800,000Active3 beds 3 baths3,119 sq. ft.6574 Spencer Place Sw, Ocean Isle Beach, NC 28469
MLS# 100547703Listed by: ASAP REALTY
