1550 Windsong Drive Sw, Ocean Isle Beach, NC 28469
Local realty services provided by:Better Homes and Gardens Real Estate Lifestyle Property Partners
1550 Windsong Drive Sw,Ocean Isle Beach, NC 28469
$529,000
- 4 Beds
- 3 Baths
- 2,270 sq. ft.
- Single family
- Pending
Listed by: laney h pierce
Office: coldwell banker sea coast advantage
MLS#:100535122
Source:NC_CCAR
Price summary
- Price:$529,000
- Price per sq. ft.:$233.04
About this home
Experience the perfect blend of modern luxury and coastal charm in this exquisite home in the highly coveted community of Brick Landing. This home is currently under construction but many customizations are still possible for a new homeowner. This thoughtfully designed home boasts 4 bedrooms, 3 full baths + a multi-purpose room. The open floor plan welcomes you with vaulted ceilings and tons of natural light afforded by numerous windows and doors which lead to two covered balconies to the front and rear of the home. The eat-in kitchen will feature wrap around custom cabinetry, pantry, and many finishes can still be selected by the homeowner. This floor also accommodates the luxurious master suite which has a generous sized bathroom with his and her vanities, tiled walk-in shower and large closet. Well-appointed guest bedrooms share a full bathroom with tiled tub and dual vanities. Descending to the first level, you'll find a functional mudroom. From there is another bedroom and a full bath with tiled walk-in shower. The versatile multi-purpose room on this floor allows the whole space to potentially serve as an in-law suite, office area, recreational hub or private getaway for guests. For added convenience, just off of the two-car garage is an ample storage room. The exterior features a tropical blue and cream palette. The handsomely landscaped lawn paired with mature foliage in the back yard stuns especially against the lovely landscape of the Brick Landing community. When not enjoying a day on the boat or beach, homeowners can relax by the oversized community pool, take a dip in the hot tub or get in a game of golf or pickleball. You'll want to hurry to see this beautiful home while you can still make it yours!
Contact an agent
Home facts
- Year built:2025
- Listing ID #:100535122
- Added:94 day(s) ago
- Updated:January 11, 2026 at 09:03 AM
Rooms and interior
- Bedrooms:4
- Total bathrooms:3
- Full bathrooms:3
- Living area:2,270 sq. ft.
Heating and cooling
- Cooling:Central Air
- Heating:Electric, Heat Pump, Heating
Structure and exterior
- Roof:Architectural Shingle
- Year built:2025
- Building area:2,270 sq. ft.
- Lot area:0.16 Acres
Schools
- High school:West Brunswick
- Middle school:Shallotte Middle
- Elementary school:Union
Utilities
- Water:Water Connected
- Sewer:Sewer Connected
Finances and disclosures
- Price:$529,000
- Price per sq. ft.:$233.04
New listings near 1550 Windsong Drive Sw
- Open Sun, 12 to 5pmNew
 $308,100Active3 beds 3 baths1,616 sq. ft.
$308,100Active3 beds 3 baths1,616 sq. ft.739 Little Gull Way Sw #Savannah Lot 72, Ocean Isle Beach, NC 28469
MLS# 100548513Listed by: LENNAR SALES CORP. - New
 $305,700Active4 beds 3 baths2,122 sq. ft.
$305,700Active4 beds 3 baths2,122 sq. ft.962 Hillrose Lane Sw #2, Ocean Isle Beach, NC 28469
MLS# 100548526Listed by: COLDWELL BANKER SEA COAST ADVANTAGE - New
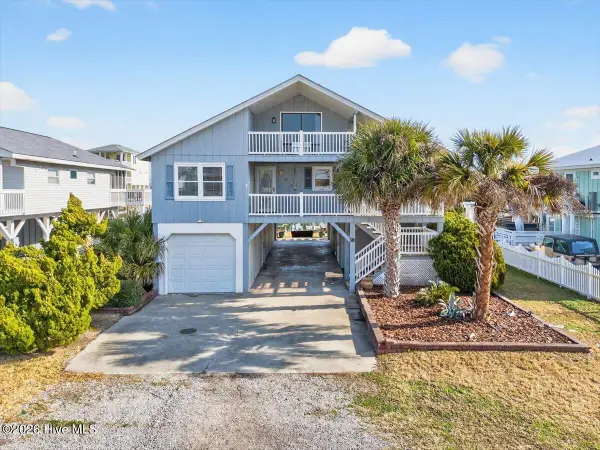 $1,195,000Active4 beds 3 baths2,202 sq. ft.
$1,195,000Active4 beds 3 baths2,202 sq. ft.38 Laurinburg Street, Ocean Isle Beach, NC 28469
MLS# 100548293Listed by: KELLER WILLIAMS INNOVATE-OIB MAINLAND - New
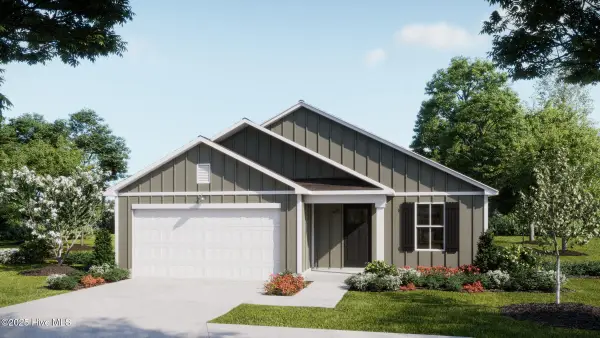 $289,900Active4 beds 2 baths1,749 sq. ft.
$289,900Active4 beds 2 baths1,749 sq. ft.1042 Beechridge Drive Sw #70, Ocean Isle Beach, NC 28469
MLS# 100548056Listed by: COLDWELL BANKER SEA COAST ADVANTAGE - New
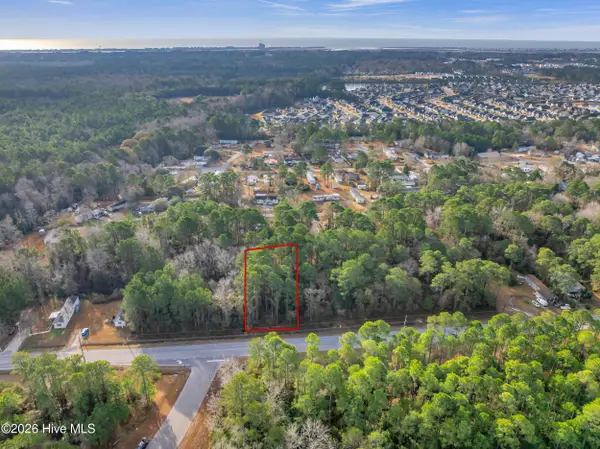 $20,000Active0.3 Acres
$20,000Active0.3 Acres7092 Old Georgetown Road Sw, Ocean Isle Beach, NC 28469
MLS# 100548061Listed by: KELLER WILLIAMS INNOVATE-WILMINGTON - New
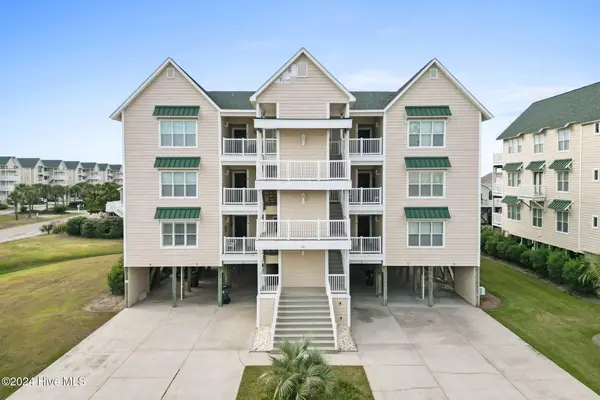 $735,000Active4 beds 4 baths1,691 sq. ft.
$735,000Active4 beds 4 baths1,691 sq. ft.185 Via Old Sound Boulevard #B, Ocean Isle Beach, NC 28469
MLS# 100548065Listed by: THE CHEEK TEAM - New
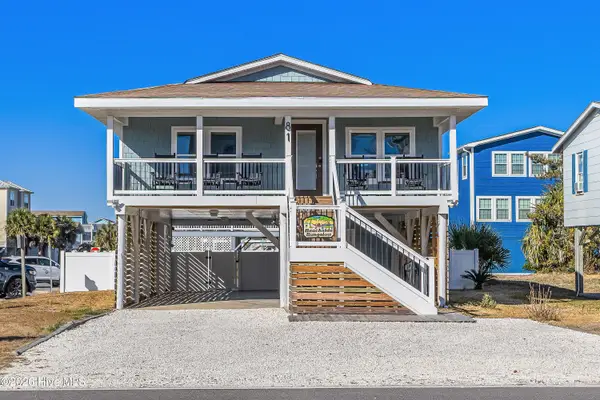 $1,050,000Active3 beds 2 baths870 sq. ft.
$1,050,000Active3 beds 2 baths870 sq. ft.81 E First Street, Ocean Isle Beach, NC 28469
MLS# 100547923Listed by: INTRACOASTAL REALTY - New
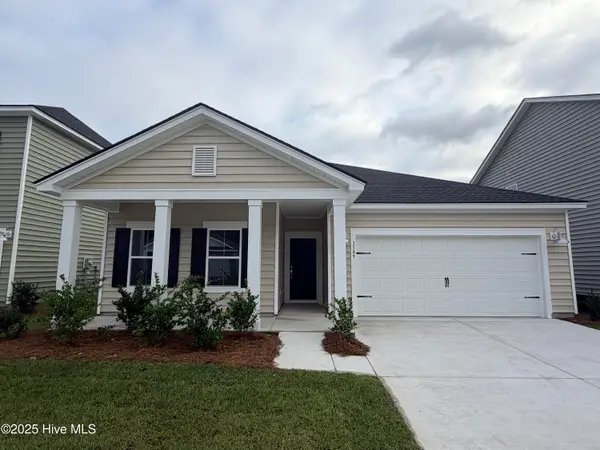 $341,100Active3 beds 2 baths1,748 sq. ft.
$341,100Active3 beds 2 baths1,748 sq. ft.3365 Wood Stork Drive Sw #Litchfield Il Lot 77, Ocean Isle Beach, NC 28469
MLS# 100547795Listed by: LENNAR SALES CORP. - New
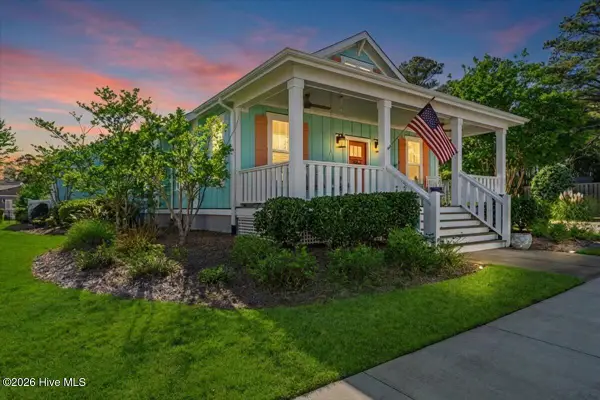 $485,000Active2 beds 2 baths1,622 sq. ft.
$485,000Active2 beds 2 baths1,622 sq. ft.6499 Square Knot Lane Sw, Ocean Isle Beach, NC 28469
MLS# 100547784Listed by: CENTURY 21 SUNSET REALTY - New
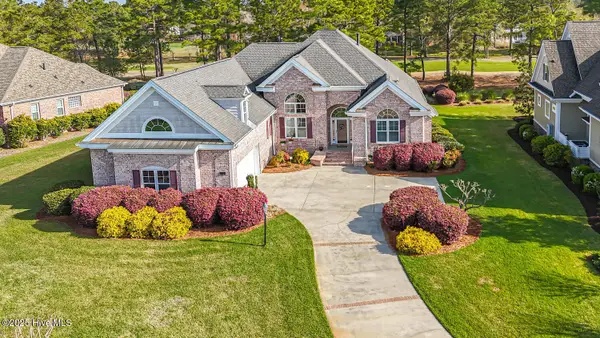 $800,000Active3 beds 3 baths3,119 sq. ft.
$800,000Active3 beds 3 baths3,119 sq. ft.6574 Spencer Place Sw, Ocean Isle Beach, NC 28469
MLS# 100547703Listed by: ASAP REALTY
