1575 Sand Harbor Circle, Ocean Isle Beach, NC 28469
Local realty services provided by:Better Homes and Gardens Real Estate Elliott Coastal Living
1575 Sand Harbor Circle,Ocean Isle Beach, NC 28469
$599,900
- 4 Beds
- 3 Baths
- 2,150 sq. ft.
- Townhouse
- Active
Listed by: eddy jones
Office: coldwell banker sloane realty oib
MLS#:100537733
Source:NC_CCAR
Price summary
- Price:$599,900
- Price per sq. ft.:$279.02
About this home
Carefree Coastal living at Ocean Isle Beach. If you've been searching for a townhome close to Ocean Isle Beach, here is the best option. 4 bedroom, 3 full bath. Open floor plan concept with vaulted ceilings. Dream kitchen with large island and quartz counter tops. Stainless steel appliance package. Dedicated pantry closet. 3 panel sliding glass door opens on to a spacious enclosed Carolina room with a wall of windows creating great natural light. This is a great space for your morning coffe while reading your favorite book. This space is also great for overflow when entertaining guests and family. Large Owners suite is on the main level and features a lavish bath with double vanities, walk in tile shower and walk in closet. The laundry room also conveniently connects to the primary suite. Sought after bonus room upstairs with full bathroom provides great options. Make it a 2nd den/living room, office space, or guest bedroom #4. This space is perfect for out of town visitors to have their own space and privacy. Home is being sold fully furnished. Low maintenance exterior. All exterior and yard maintenance included on the homeowners association of $534 monthly. Fenced in back yard perfect for pets or visiting grandchildren. These are some of the nicest townhomes in the South Brunswick Islands and located less than 1 mile from Ocean Isle Beach Bridge. Golf cart to the beach or nearby shopping at Publix or Lowe's groceries and several great restaurants. Come and see what life at Saltwater Palms has to offer.
Contact an agent
Home facts
- Year built:2019
- Listing ID #:100537733
- Added:112 day(s) ago
- Updated:February 13, 2026 at 11:20 AM
Rooms and interior
- Bedrooms:4
- Total bathrooms:3
- Full bathrooms:3
- Living area:2,150 sq. ft.
Heating and cooling
- Cooling:Heat Pump
- Heating:Electric, Heat Pump, Heating
Structure and exterior
- Roof:Architectural Shingle
- Year built:2019
- Building area:2,150 sq. ft.
- Lot area:0.17 Acres
Schools
- High school:West Brunswick
- Middle school:Shallotte Middle
- Elementary school:Union
Utilities
- Water:Water Connected
- Sewer:Sewer Connected
Finances and disclosures
- Price:$599,900
- Price per sq. ft.:$279.02
New listings near 1575 Sand Harbor Circle
- New
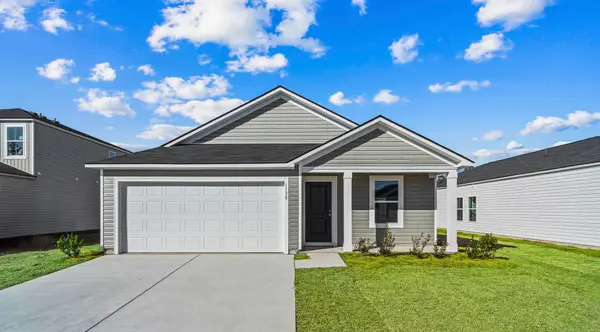 $254,600Active3 beds 2 baths1,620 sq. ft.
$254,600Active3 beds 2 baths1,620 sq. ft.1226 Black Kite Ct Sw, Ocean Isle Beach, NC 28469
MLS# 2603691Listed by: LENNAR CAROLINAS LLC - New
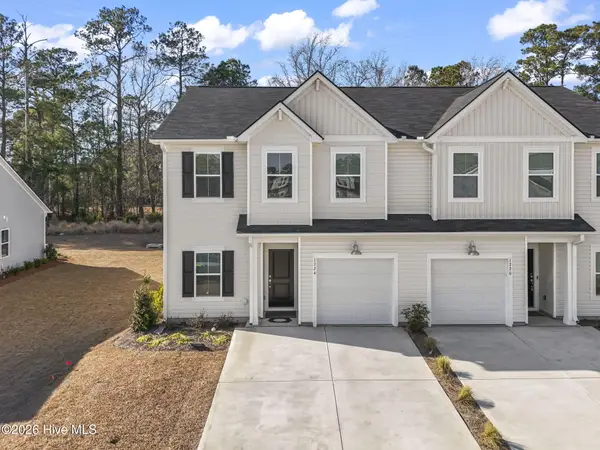 $279,900Active4 beds 3 baths1,965 sq. ft.
$279,900Active4 beds 3 baths1,965 sq. ft.1724 Hunting Harris Court Sw #6, Ocean Isle Beach, NC 28469
MLS# 100553971Listed by: CENTURY 21 THOMAS INCORPORATED DBA THOMAS REAL ESTATE, LLC - New
 $549,900Active3 beds 3 baths2,266 sq. ft.
$549,900Active3 beds 3 baths2,266 sq. ft.7186 Bonaventure Street Sw, Ocean Isle Beach, NC 28469
MLS# 100553898Listed by: COLDWELL BANKER SLOANE - New
 $1,199,000Active4 beds 3 baths1,835 sq. ft.
$1,199,000Active4 beds 3 baths1,835 sq. ft.27 Scotland Street, Ocean Isle Beach, NC 28469
MLS# 100553939Listed by: COLDWELL BANKER SLOANE REALTY OIB - New
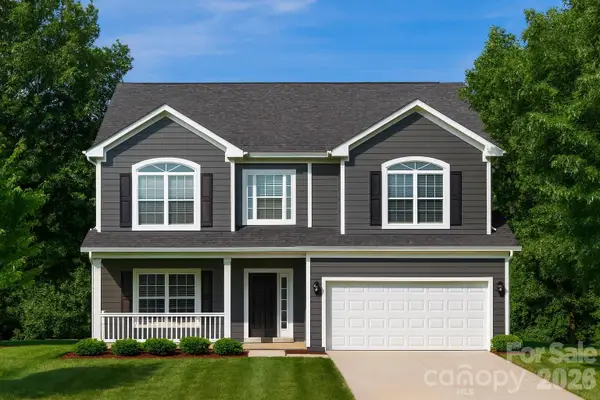 $567,800Active4 beds 3 baths2,514 sq. ft.
$567,800Active4 beds 3 baths2,514 sq. ft.4004 Shelby Jean Drive, Concord, NC 28027
MLS# 4345289Listed by: RE/MAX LEADING EDGE - Open Sat, 11am to 1pmNew
 $485,000Active3 beds 3 baths2,319 sq. ft.
$485,000Active3 beds 3 baths2,319 sq. ft.6515 Adelina Court Sw, Ocean Isle Beach, NC 28469
MLS# 100553871Listed by: COLDWELL BANKER SEA COAST ADVANTAGE-HAMPSTEAD - New
 $439,900Active3 beds 2 baths1,385 sq. ft.
$439,900Active3 beds 2 baths1,385 sq. ft.1588 Crown Stream Drive Sw, Ocean Isle Beach, NC 28469
MLS# 100553874Listed by: A GRADE ABOVE REALTY & DEV - New
 $989,000Active3 beds 5 baths3,800 sq. ft.
$989,000Active3 beds 5 baths3,800 sq. ft.540 Westchester Place Sw, Ocean Isle Beach, NC 28469
MLS# 100553770Listed by: OLLIE RAJA REALTY LLC - New
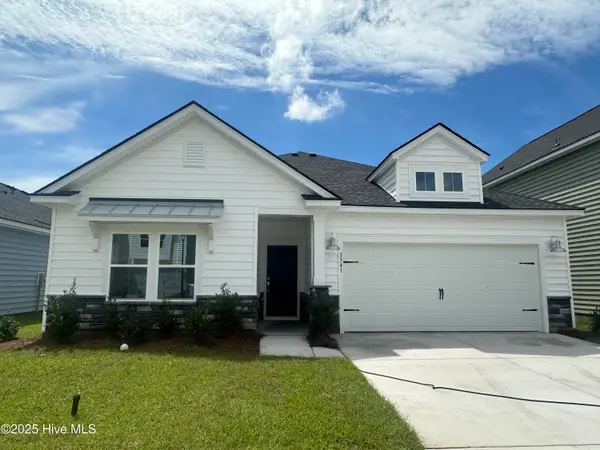 $329,200Active3 beds 2 baths1,748 sq. ft.
$329,200Active3 beds 2 baths1,748 sq. ft.3370 Wood Stork Drive #Litchfield Il Lot 40, Ocean Isle Beach, NC 28469
MLS# 100553695Listed by: LENNAR SALES CORP. - New
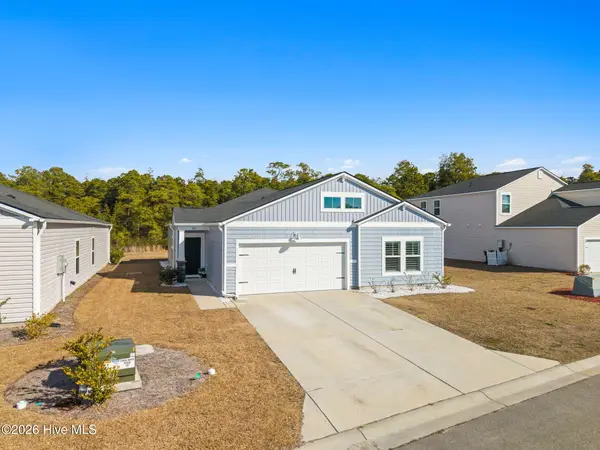 $365,000Active4 beds 2 baths1,782 sq. ft.
$365,000Active4 beds 2 baths1,782 sq. ft.948 Bourne Drive Sw, Ocean Isle Beach, NC 28469
MLS# 100553645Listed by: THE SALTWATER AGENCY

