1812 Sandalwood Drive Sw, Ocean Isle Beach, NC 28469
Local realty services provided by:Better Homes and Gardens Real Estate Lifestyle Property Partners
1812 Sandalwood Drive Sw,Ocean Isle Beach, NC 28469
$459,000
- 3 Beds
- 2 Baths
- 1,400 sq. ft.
- Single family
- Active
Listed by: the cheek team
Office: the cheek team
MLS#:100525098
Source:NC_CCAR
Price summary
- Price:$459,000
- Price per sq. ft.:$327.86
About this home
Discover the coastal lifestyle you've been dreaming of at 1812 Sandalwood Drive SW — a like-new custom home where refined Southern style meets modern comfort. Just minutes from Ocean Isle Beach and Sunset Beach, this beautifully upgraded residence offers the perfect blend of peaceful living, thoughtful design, and elevated finishes from the moment you arrive.
Built in 2023 and meticulously maintained, this 3-bedroom, 2-bath single-level home welcomes you with bright natural light, fresh paint, and a flowing split floor plan designed for privacy and function. The spacious living area features luxury vinyl plank flooring, lighted tray ceilings, and custom shutters throughout. The gourmet kitchen impresses with quartz countertops, white shaker cabinetry, stainless appliances, and a large peninsula ideal for entertaining.
The serene primary suite includes a walk-in closet, elegant ensuite bath, and private balcony — a perfect place to enjoy quiet mornings or coastal breezes. Two additional bedrooms and a full bath complete the opposite wing of the home.
Outdoor living shines with a beautifully landscaped, fenced backyard, screened porch, open deck, and multiple areas for dining or relaxation. On still evenings, you can even hear the ocean. Lake Tree Shores offers a community pool, clubhouse, and convenient proximity to grocery stores, restaurants, and beach access.
Move-in ready and styled with modern coastal charm, this exceptional home provides a rare opportunity to enjoy comfort, style, and location in one of Ocean Isle Beach's most desirable communities.
Contact an agent
Home facts
- Year built:2023
- Listing ID #:100525098
- Added:137 day(s) ago
- Updated:December 30, 2025 at 11:21 AM
Rooms and interior
- Bedrooms:3
- Total bathrooms:2
- Full bathrooms:2
- Living area:1,400 sq. ft.
Heating and cooling
- Cooling:Central Air, Heat Pump
- Heating:Electric, Heat Pump, Heating
Structure and exterior
- Roof:Shingle
- Year built:2023
- Building area:1,400 sq. ft.
- Lot area:0.35 Acres
Schools
- High school:West Brunswick
- Middle school:Shallotte Middle
- Elementary school:Union
Utilities
- Water:Water Connected
Finances and disclosures
- Price:$459,000
- Price per sq. ft.:$327.86
New listings near 1812 Sandalwood Drive Sw
- New
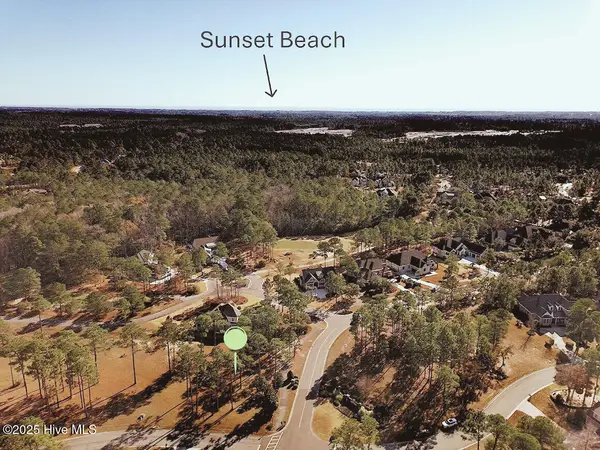 $100,000Active0.43 Acres
$100,000Active0.43 Acres6500 Castlebrook Way Sw, Ocean Isle Beach, NC 28469
MLS# 100546653Listed by: KELLER WILLIAMS INNOVATE-OIB MAINLAND - New
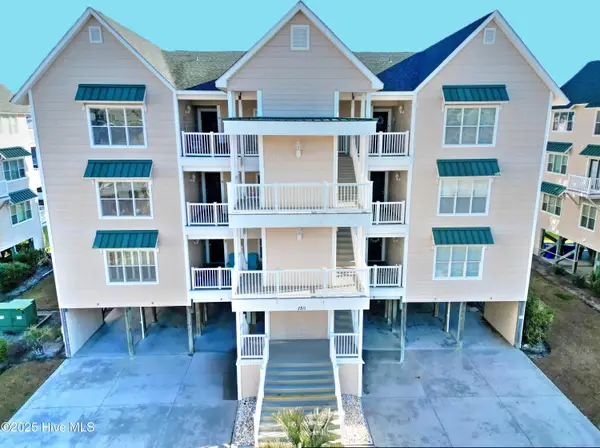 $650,000Active4 beds 4 baths1,701 sq. ft.
$650,000Active4 beds 4 baths1,701 sq. ft.158 Via Old Sound Boulevard # D, Ocean Isle Beach, NC 28469
MLS# 100546505Listed by: COLDWELL BANKER SEA COAST ADVANTAGE - New
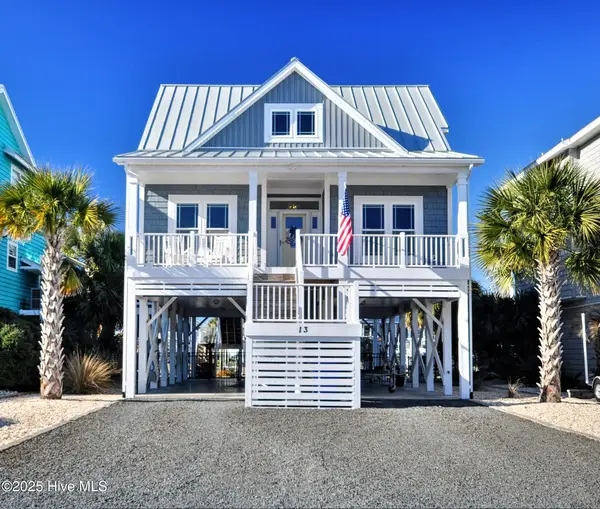 $1,275,000Active3 beds 2 baths1,725 sq. ft.
$1,275,000Active3 beds 2 baths1,725 sq. ft.13 Scotland Street, Ocean Isle Beach, NC 28469
MLS# 100546386Listed by: COLDWELL BANKER SEA COAST ADVANTAGE - New
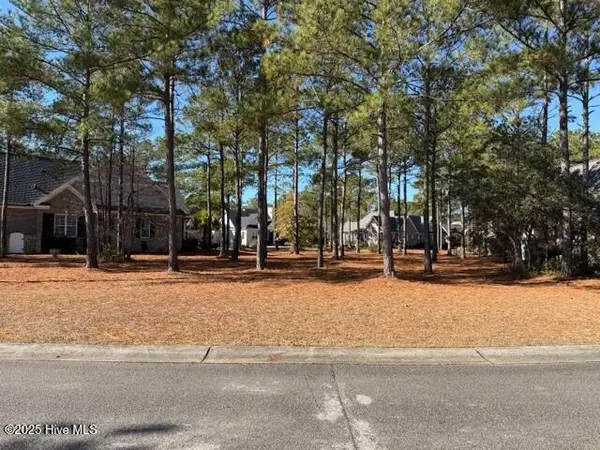 $77,900Active0.28 Acres
$77,900Active0.28 Acres705 Creighton Circle Sw, Ocean Isle Beach, NC 28469
MLS# 100546215Listed by: OCEAN RIDGE PLANTATION REAL ESTATE SALES - New
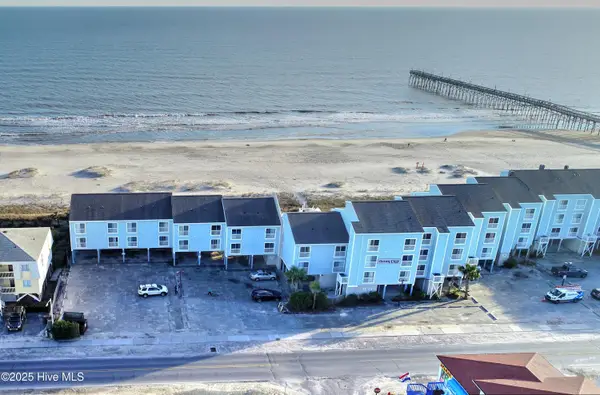 $425,000Active1 beds 1 baths570 sq. ft.
$425,000Active1 beds 1 baths570 sq. ft.16 E First Street # 109, Ocean Isle Beach, NC 28469
MLS# 100546174Listed by: COLDWELL BANKER SEA COAST ADVANTAGE - New
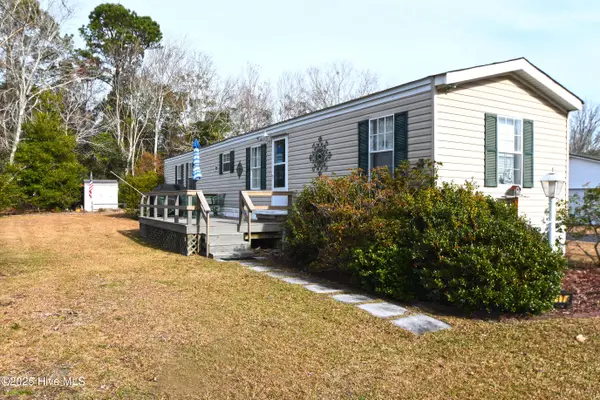 $155,000Active2 beds 2 baths915 sq. ft.
$155,000Active2 beds 2 baths915 sq. ft.7179 Channel Ii Sw, Ocean Isle Beach, NC 28469
MLS# 100546057Listed by: COLDWELL BANKER SEA COAST ADVANTAGE 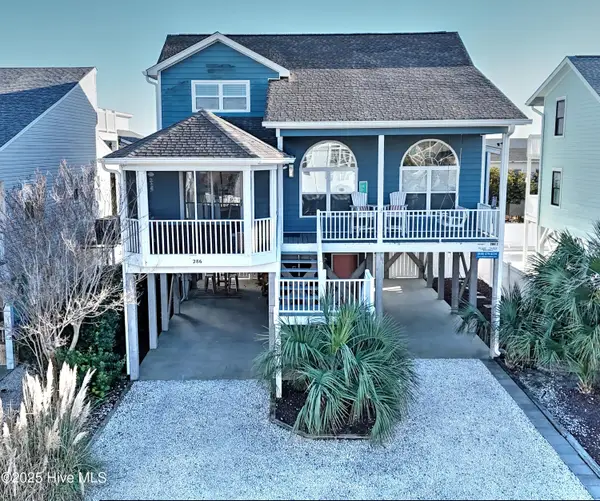 $1,175,000Pending4 beds 3 baths1,869 sq. ft.
$1,175,000Pending4 beds 3 baths1,869 sq. ft.286 E Second Street, Ocean Isle Beach, NC 28469
MLS# 100545974Listed by: COLDWELL BANKER SEA COAST ADVANTAGE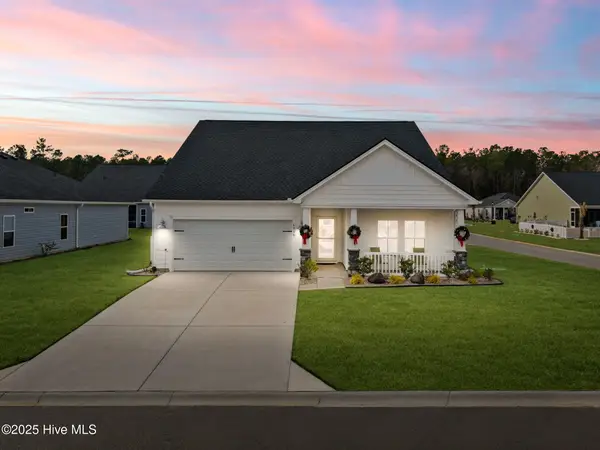 $382,500Active3 beds 2 baths1,797 sq. ft.
$382,500Active3 beds 2 baths1,797 sq. ft.6939 English Holly Court Sw, Ocean Isle Beach, NC 28469
MLS# 100545936Listed by: INTRACOASTAL REALTY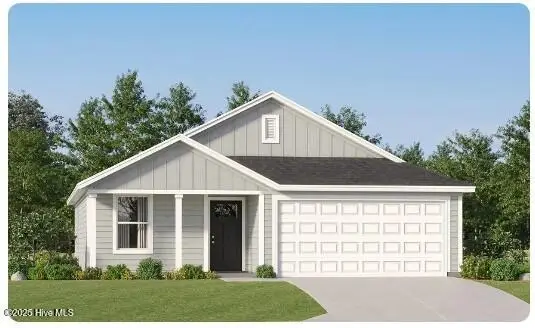 $266,300Active3 beds 2 baths1,046 sq. ft.
$266,300Active3 beds 2 baths1,046 sq. ft.1127 Cooper Hawk Lane Sw #Lot 255 Pearce, Ocean Isle Beach, NC 28469
MLS# 100545788Listed by: LENNAR SALES CORP.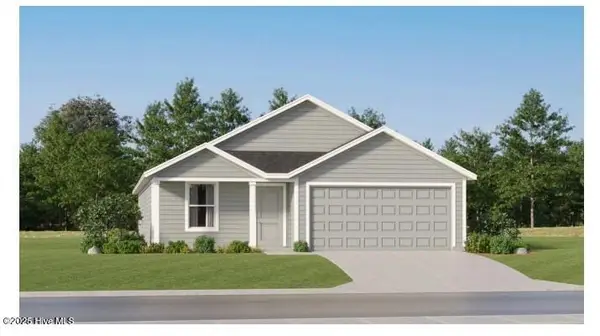 $287,600Active4 beds 2 baths1,666 sq. ft.
$287,600Active4 beds 2 baths1,666 sq. ft.1118 Cooper Hawk Lane Sw #Lot 204 Ramsey, Ocean Isle Beach, NC 28469
MLS# 100545792Listed by: LENNAR SALES CORP.
