1860 Oak Harbour Drive Sw, Ocean Isle Beach, NC 28469
Local realty services provided by:Better Homes and Gardens Real Estate Lifestyle Property Partners
1860 Oak Harbour Drive Sw,Ocean Isle Beach, NC 28469
$899,000
- 3 Beds
- 4 Baths
- 4,913 sq. ft.
- Single family
- Active
Listed by: becky a smith
Office: southern palmetto land company ltd co llc.
MLS#:100532548
Source:NC_CCAR
Price summary
- Price:$899,000
- Price per sq. ft.:$182.98
About this home
Coastal Luxury Meets Everyday Comfort in Prime Ocean Isle Beach Location
Welcome to your dream coastal retreat—ideally situated just steps from the Intracoastal Waterway in the heart of Ocean Isle Beach. This spacious and beautifully upgraded 3-bedroom with a flex room, 4-bathroom home offers exceptional living both inside and out, with features rarely found in one property.
Enjoy the convenience of a day dock just outside your door, perfect for launching a kayak or boat for a quick cruise on the water. You're also within walking distance to the Brick Landing Clubhouse and Restaurant, making dining and recreation effortless.
Inside, you'll find a thoughtfully designed floor plan that includes a large bonus room—ideal as a second primary suite—with a massive walk-in closet and charming clawfoot tub. The home boasts a formal dining room, cozy breakfast nook, and a newly updated kitchen featuring a gas stove and ample cabinetry. A clever under-stair closet provides the perfect opportunity for wine storage.
The oversized family room is built for entertaining, complete with a bar, fireplace, and a hidden gem—an in-ground pool beneath the wood floor, previously operational and ready for revival. Step outside to a screened-in patio with a full outdoor kitchen, perfect for year-round gatherings, overlooking a spacious backyard.
Additional highlights include:
Two primary bedrooms with large bathrooms
Three-car garage with epoxy floors
Bonus kitchen in the garage
Generous laundry room
Home Warranty Offered
Whether you're looking for a full-time residence, vacation getaway, or an investment in luxury coastal living, this home has it all.
Schedule your private showing today—homes like this in Ocean Isle Beach don't come around often!
Contact an agent
Home facts
- Year built:2005
- Listing ID #:100532548
- Added:95 day(s) ago
- Updated:December 30, 2025 at 11:12 AM
Rooms and interior
- Bedrooms:3
- Total bathrooms:4
- Full bathrooms:4
- Living area:4,913 sq. ft.
Heating and cooling
- Cooling:Heat Pump
- Heating:Electric, Heat Pump, Heating, Propane
Structure and exterior
- Roof:Shingle
- Year built:2005
- Building area:4,913 sq. ft.
- Lot area:0.43 Acres
Schools
- High school:West Brunswick
- Middle school:Shallotte Middle
- Elementary school:Union
Utilities
- Water:County Water
Finances and disclosures
- Price:$899,000
- Price per sq. ft.:$182.98
New listings near 1860 Oak Harbour Drive Sw
- New
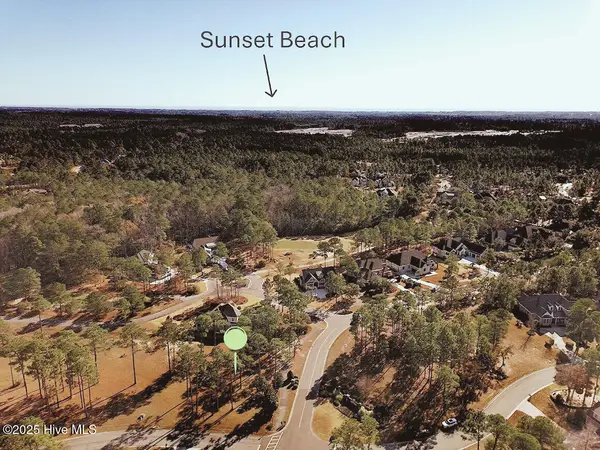 $100,000Active0.43 Acres
$100,000Active0.43 Acres6500 Castlebrook Way Sw, Ocean Isle Beach, NC 28469
MLS# 100546653Listed by: KELLER WILLIAMS INNOVATE-OIB MAINLAND - New
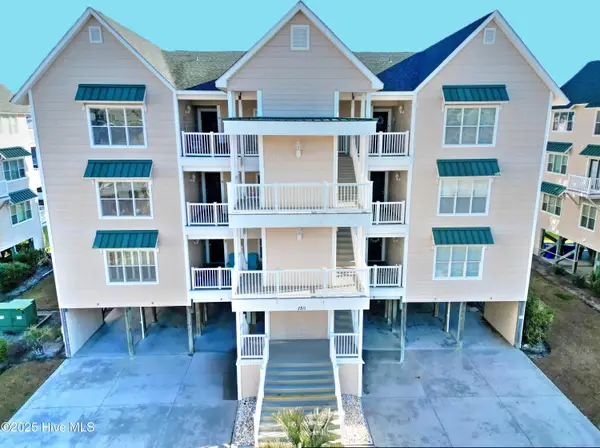 $650,000Active4 beds 4 baths1,701 sq. ft.
$650,000Active4 beds 4 baths1,701 sq. ft.158 Via Old Sound Boulevard # D, Ocean Isle Beach, NC 28469
MLS# 100546505Listed by: COLDWELL BANKER SEA COAST ADVANTAGE - New
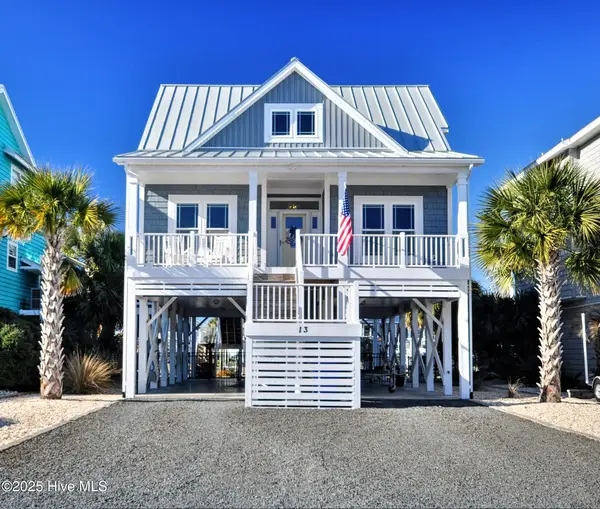 $1,275,000Active3 beds 2 baths1,725 sq. ft.
$1,275,000Active3 beds 2 baths1,725 sq. ft.13 Scotland Street, Ocean Isle Beach, NC 28469
MLS# 100546386Listed by: COLDWELL BANKER SEA COAST ADVANTAGE - New
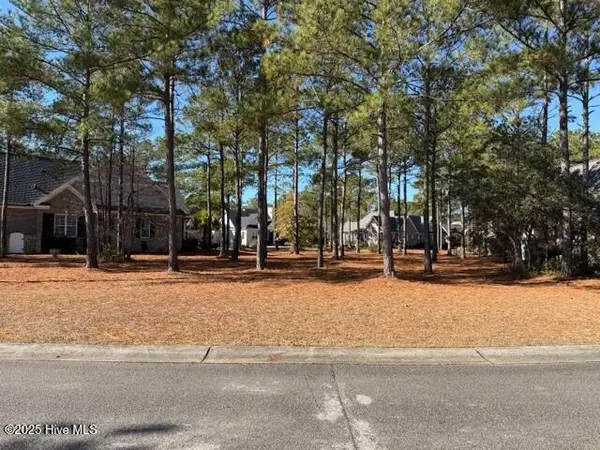 $77,900Active0.28 Acres
$77,900Active0.28 Acres705 Creighton Circle Sw, Ocean Isle Beach, NC 28469
MLS# 100546215Listed by: OCEAN RIDGE PLANTATION REAL ESTATE SALES - New
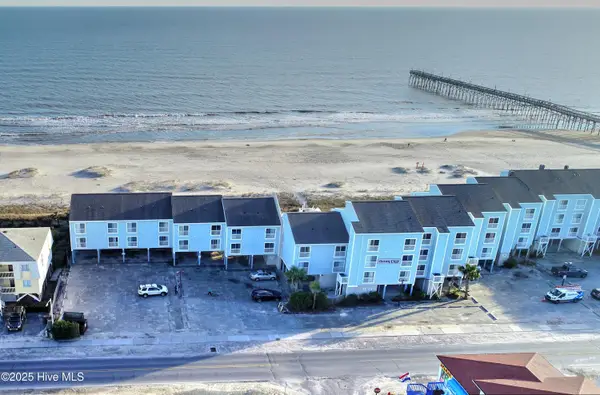 $425,000Active1 beds 1 baths570 sq. ft.
$425,000Active1 beds 1 baths570 sq. ft.16 E First Street # 109, Ocean Isle Beach, NC 28469
MLS# 100546174Listed by: COLDWELL BANKER SEA COAST ADVANTAGE - New
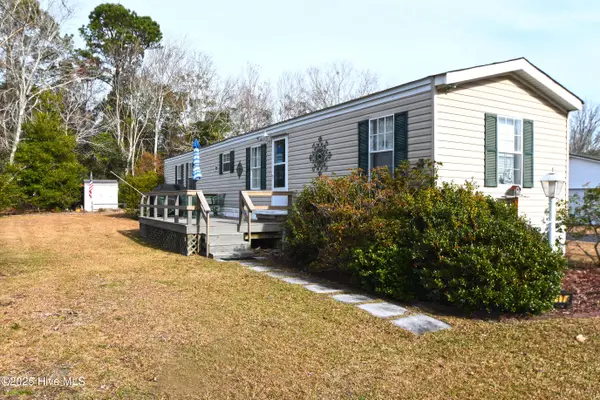 $155,000Active2 beds 2 baths915 sq. ft.
$155,000Active2 beds 2 baths915 sq. ft.7179 Channel Ii Sw, Ocean Isle Beach, NC 28469
MLS# 100546057Listed by: COLDWELL BANKER SEA COAST ADVANTAGE 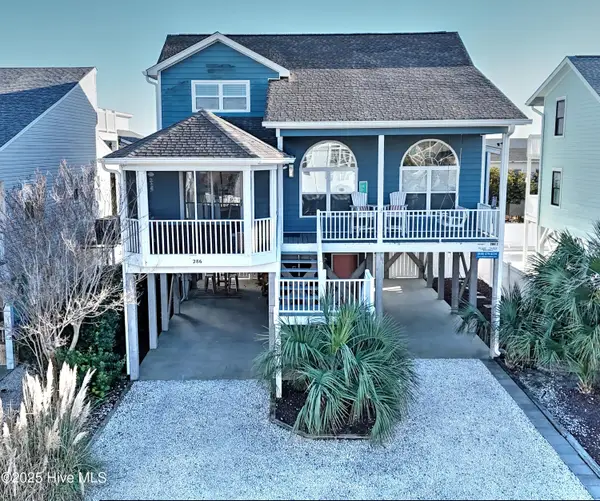 $1,175,000Pending4 beds 3 baths1,869 sq. ft.
$1,175,000Pending4 beds 3 baths1,869 sq. ft.286 E Second Street, Ocean Isle Beach, NC 28469
MLS# 100545974Listed by: COLDWELL BANKER SEA COAST ADVANTAGE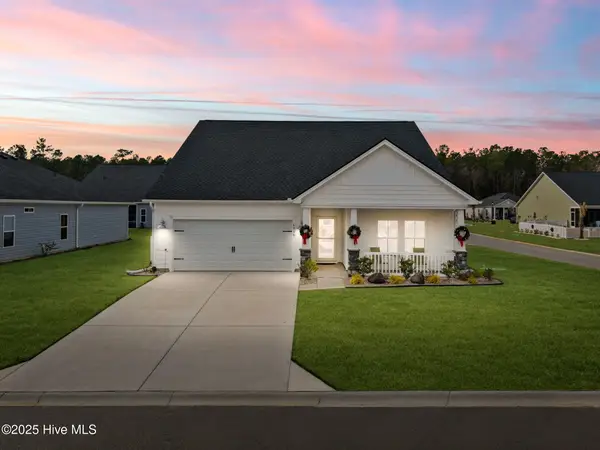 $382,500Active3 beds 2 baths1,797 sq. ft.
$382,500Active3 beds 2 baths1,797 sq. ft.6939 English Holly Court Sw, Ocean Isle Beach, NC 28469
MLS# 100545936Listed by: INTRACOASTAL REALTY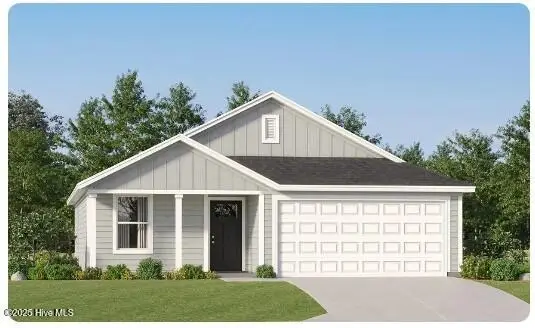 $266,300Active3 beds 2 baths1,046 sq. ft.
$266,300Active3 beds 2 baths1,046 sq. ft.1127 Cooper Hawk Lane Sw #Lot 255 Pearce, Ocean Isle Beach, NC 28469
MLS# 100545788Listed by: LENNAR SALES CORP.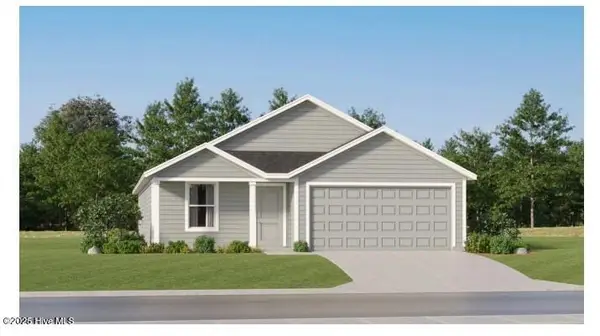 $287,600Active4 beds 2 baths1,666 sq. ft.
$287,600Active4 beds 2 baths1,666 sq. ft.1118 Cooper Hawk Lane Sw #Lot 204 Ramsey, Ocean Isle Beach, NC 28469
MLS# 100545792Listed by: LENNAR SALES CORP.
