1878 Goose Creek Road Sw, Ocean Isle Beach, NC 28469
Local realty services provided by:Better Homes and Gardens Real Estate Elliott Coastal Living
1878 Goose Creek Road Sw,Ocean Isle Beach, NC 28469
$3,118,450
- 4 Beds
- 5 Baths
- 4,028 sq. ft.
- Single family
- Active
Listed by: the cheek team
Office: the cheek team
MLS#:100530157
Source:NC_CCAR
Price summary
- Price:$3,118,450
- Price per sq. ft.:$774.19
About this home
Wake up each morning to sweeping Intracoastal Waterway views from one of Ocean Isle Beach's most exclusive gated communities. This luxury coastal residence at 1878 Goose Creek Road SW is crafted for those who demand elevated living, effortless boating access, and resort-style amenities—including a private pool and full-service elevator. From the moment you step onto the expansive porches capturing refreshing ocean breezes, you'll understand why this home defines contemporary coastal elegance.
Located within prestigious Brick Landing Plantation, this custom-designed home offers four bedrooms and four and a half bathrooms across a layout tailored for modern living. Large windows and thoughtfully placed porches showcase stunning waterway vistas and create a seamless indoor-outdoor connection.
The open floor plan features a vaulted family gathering room and a gourmet kitchen with an oversized island, premium appliances, and a beverage center. The primary suite offers a private retreat with double vanities, a walk-in shower, and separate closets. Additional bedrooms, a bunk room, game room, and office library provide flexibility for guests and family.
Outdoor living excels with screened and open porches, a gas fireplace for year-round enjoyment, and a beautifully designed pool that enhances the coastal lifestyle. A welcoming front porch, side-load two-car garage, and elevator access to all levels ensure comfort and convenience.
Quality construction includes James Hardie siding with board-and-batten accents, copper flashing, aluminum railings, and a raised-slab foundation. Energy-efficient features include eighteen SEER Trane systems with two zones, a tankless water heater, and spray foam insulation.
Brick Landing Plantation offers a secure, gated setting close to Ocean Isle Beach, championship golf, dining, shopping, and premier boating access along the Intracoastal Waterway. Completion is scheduled for Spring 2026.
Contact an agent
Home facts
- Year built:2026
- Listing ID #:100530157
- Added:98 day(s) ago
- Updated:December 19, 2025 at 12:00 PM
Rooms and interior
- Bedrooms:4
- Total bathrooms:5
- Full bathrooms:4
- Half bathrooms:1
- Living area:4,028 sq. ft.
Heating and cooling
- Cooling:Central Air
- Heating:Electric, Fireplace(s), Heat Pump, Heating, Propane
Structure and exterior
- Roof:Metal, Shingle
- Year built:2026
- Building area:4,028 sq. ft.
- Lot area:0.67 Acres
Schools
- High school:West Brunswick
- Middle school:Shallotte Middle
- Elementary school:Union
Utilities
- Water:Water Connected
- Sewer:Sewer Connected
Finances and disclosures
- Price:$3,118,450
- Price per sq. ft.:$774.19
New listings near 1878 Goose Creek Road Sw
- New
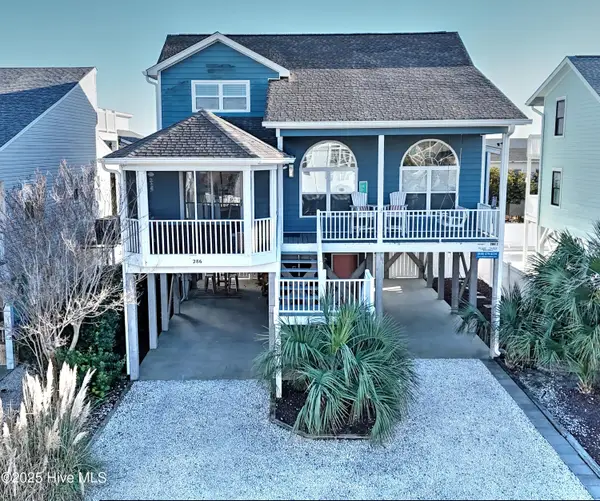 $1,175,000Active4 beds 3 baths1,869 sq. ft.
$1,175,000Active4 beds 3 baths1,869 sq. ft.286 E Second Street, Ocean Isle Beach, NC 28469
MLS# 100545974Listed by: COLDWELL BANKER SEA COAST ADVANTAGE - New
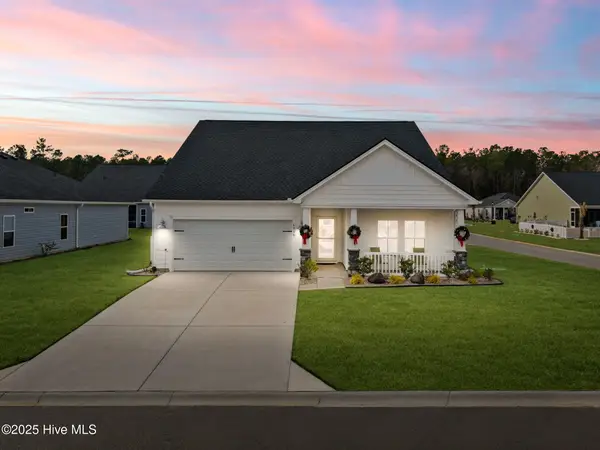 $382,500Active3 beds 2 baths1,797 sq. ft.
$382,500Active3 beds 2 baths1,797 sq. ft.6939 English Holly Court Sw, Ocean Isle Beach, NC 28469
MLS# 100545936Listed by: INTRACOASTAL REALTY - New
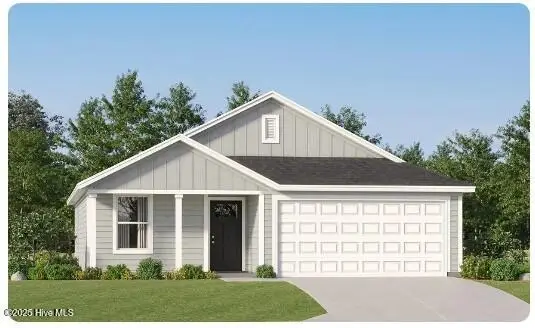 $266,300Active3 beds 2 baths1,046 sq. ft.
$266,300Active3 beds 2 baths1,046 sq. ft.1127 Cooper Hawk Lane Sw #Lot 255 Pearce, Ocean Isle Beach, NC 28469
MLS# 100545788Listed by: LENNAR SALES CORP. - New
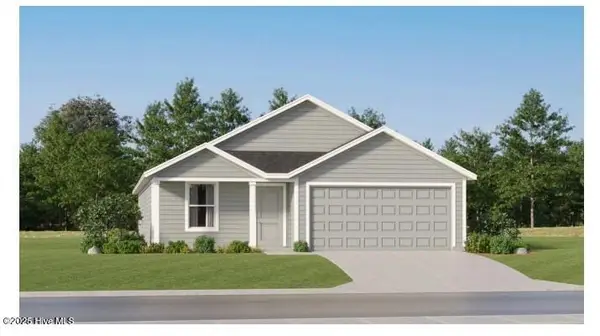 $287,600Active4 beds 2 baths1,666 sq. ft.
$287,600Active4 beds 2 baths1,666 sq. ft.1118 Cooper Hawk Lane Sw #Lot 204 Ramsey, Ocean Isle Beach, NC 28469
MLS# 100545792Listed by: LENNAR SALES CORP. - New
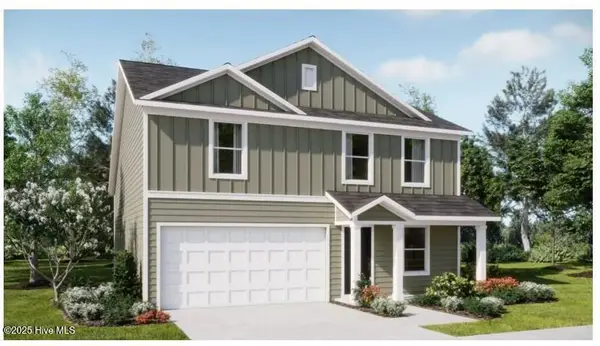 $308,600Active4 beds 3 baths1,892 sq. ft.
$308,600Active4 beds 3 baths1,892 sq. ft.1114 Cooper Hawk Lane Sw #Lot 205 Littleton, Ocean Isle Beach, NC 28469
MLS# 100545795Listed by: LENNAR SALES CORP. - New
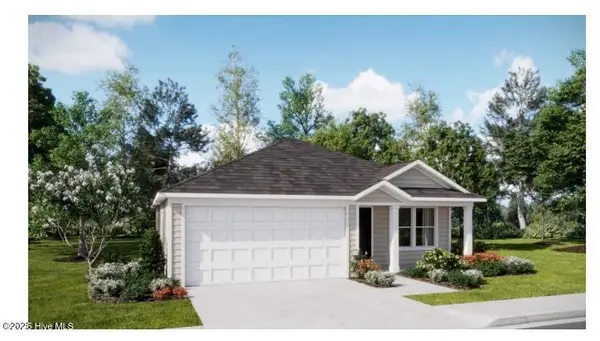 $279,600Active3 beds 2 baths1,474 sq. ft.
$279,600Active3 beds 2 baths1,474 sq. ft.1122 Cooper Hawk Lane Sw #Lot 203 Newlin, Ocean Isle Beach, NC 28469
MLS# 100545791Listed by: LENNAR SALES CORP. - New
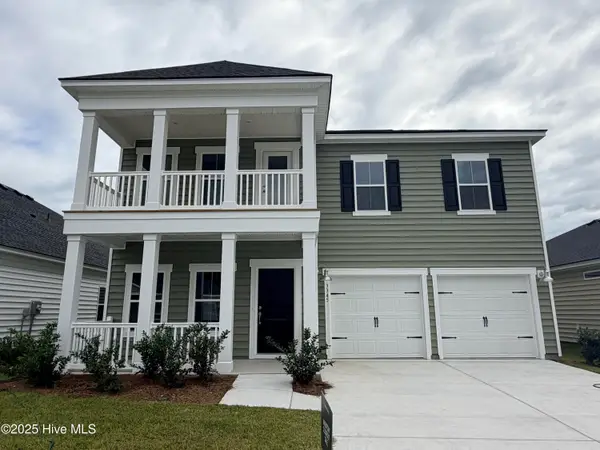 $444,700Active5 beds 4 baths2,449 sq. ft.
$444,700Active5 beds 4 baths2,449 sq. ft.3519 Sandhill Crane Drive Sw #Kennsington Lot 28, Ocean Isle Beach, NC 28469
MLS# 100545777Listed by: LENNAR SALES CORP. - New
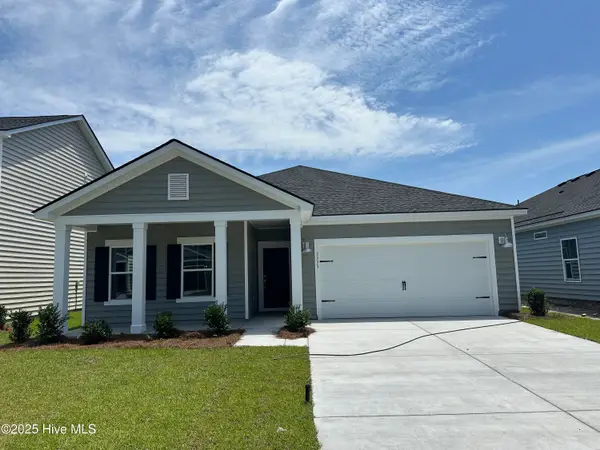 $336,400Active3 beds 2 baths1,748 sq. ft.
$336,400Active3 beds 2 baths1,748 sq. ft.3354 Wood Stork Drive Sw #Litchfield II Lot 44, Ocean Isle Beach, NC 28469
MLS# 100545783Listed by: LENNAR SALES CORP. 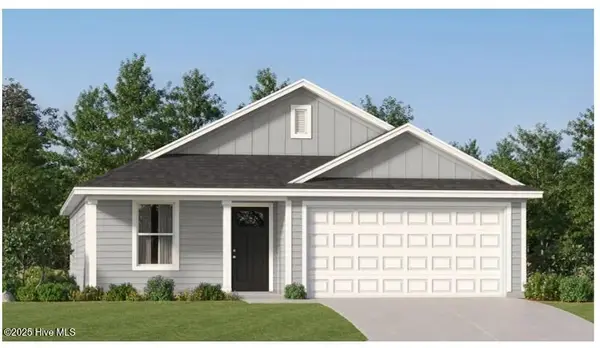 $281,000Pending3 beds 2 baths1,260 sq. ft.
$281,000Pending3 beds 2 baths1,260 sq. ft.1126 Cooper Hawk Lane Sw #Lot 202 Beckman, Ocean Isle Beach, NC 28469
MLS# 100545786Listed by: LENNAR SALES CORP.- New
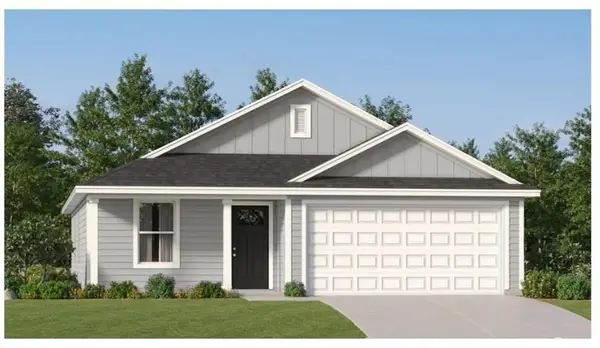 $230,000Active3 beds 2 baths1,620 sq. ft.
$230,000Active3 beds 2 baths1,620 sq. ft.1126 Cooper Hawk Ln, Ocean Isle Beach, NC 28469
MLS# 2529616Listed by: LENNAR CAROLINAS LLC
