2043 Greenside Manor Drive Sw #L-13, Ocean Isle Beach, NC 28469
Local realty services provided by:Better Homes and Gardens Real Estate Lifestyle Property Partners
2043 Greenside Manor Drive Sw #L-13,Ocean Isle Beach, NC 28469
$559,500
- 4 Beds
- 3 Baths
- 2,344 sq. ft.
- Single family
- Pending
Listed by: diane f dalen, blake frazier
Office: fonville morisey & barefoot
MLS#:100534712
Source:NC_CCAR
Price summary
- Price:$559,500
- Price per sq. ft.:$238.69
About this home
Enjoy homeownership in the new coastal comunity, GREENSIDE MANORS, within the lush, active community of Brick Landing with a spectacular pool facility, pickleball courts and tennis - and lots of resident's clubs.
This to be built new construction, 2,344sqft two-story home, the CURRITUCK is smartly designed with a full first floor of living space including the Master-suite, two additional bedrooms and a guest bathroom; And then a second living room, a third full bathroom and fourth bedroom- upstairs. A perfect floor plan for the hobbyist; the multigenerational family; or at the coast- a welcomed private space for visiting guests.
A quality build with beautiful and plentiful finishes and features, including- Fiber Cement and Board & Batten siding; Elegant coastal color pallet; Wainscoting entry hall; Modern crown and base / window and door Trim throughout; Luxury laminate flooring; Electric fireplace encased in coastal Shiplap; a well equipped Kitchen with Granite counters, Stainless appliances, large undermount sink, Tiled backsplash, Under cabinet lighting; a Master-suite with Shiplap accent walls in both the bedroom and bathroom; a Tiled walk-in shower and a large walk-in closet; Site-built custom shelving in all closets; Quartz bathroom counters in all bathrooms; Painted garage with built-in drop-zone; Covered front porch, and a screened-in back patio; Pre-wired for TVs and exterior security system; Sodded with irrigation system.
Located just outside of the back gate. About ~1/4 mile to the public Wildlife boat ramp with direct ICW access, ~4 miles to Ocean Isle Beach's beautiful beach strand, coastal shops and restaurants; and about~30 golf courses within 30 minutes.
Contact an agent
Home facts
- Year built:2026
- Listing ID #:100534712
- Added:96 day(s) ago
- Updated:January 11, 2026 at 09:03 AM
Rooms and interior
- Bedrooms:4
- Total bathrooms:3
- Full bathrooms:3
- Living area:2,344 sq. ft.
Heating and cooling
- Cooling:Central Air, Zoned
- Heating:Electric, Fireplace Insert, Heat Pump, Heating, Zoned
Structure and exterior
- Roof:Architectural Shingle
- Year built:2026
- Building area:2,344 sq. ft.
- Lot area:0.16 Acres
Schools
- High school:West Brunswick
- Middle school:Shallotte Middle
- Elementary school:Union
Finances and disclosures
- Price:$559,500
- Price per sq. ft.:$238.69
New listings near 2043 Greenside Manor Drive Sw #L-13
- Open Sun, 12 to 5pmNew
 $308,100Active3 beds 3 baths1,616 sq. ft.
$308,100Active3 beds 3 baths1,616 sq. ft.739 Little Gull Way Sw #Savannah Lot 72, Ocean Isle Beach, NC 28469
MLS# 100548513Listed by: LENNAR SALES CORP. - New
 $305,700Active4 beds 3 baths2,122 sq. ft.
$305,700Active4 beds 3 baths2,122 sq. ft.962 Hillrose Lane Sw #2, Ocean Isle Beach, NC 28469
MLS# 100548526Listed by: COLDWELL BANKER SEA COAST ADVANTAGE - New
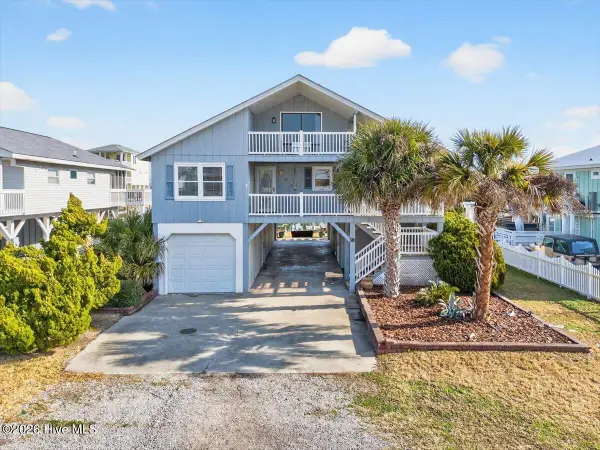 $1,195,000Active4 beds 3 baths2,202 sq. ft.
$1,195,000Active4 beds 3 baths2,202 sq. ft.38 Laurinburg Street, Ocean Isle Beach, NC 28469
MLS# 100548293Listed by: KELLER WILLIAMS INNOVATE-OIB MAINLAND - New
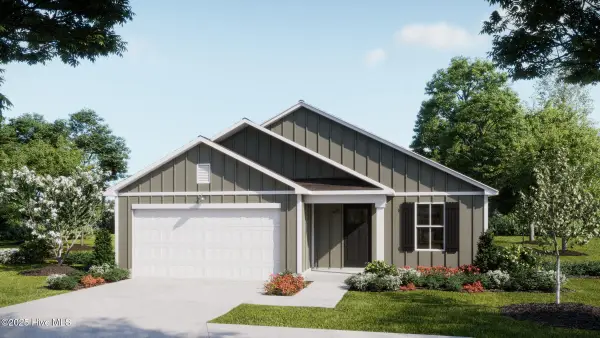 $289,900Active4 beds 2 baths1,749 sq. ft.
$289,900Active4 beds 2 baths1,749 sq. ft.1042 Beechridge Drive Sw #70, Ocean Isle Beach, NC 28469
MLS# 100548056Listed by: COLDWELL BANKER SEA COAST ADVANTAGE - New
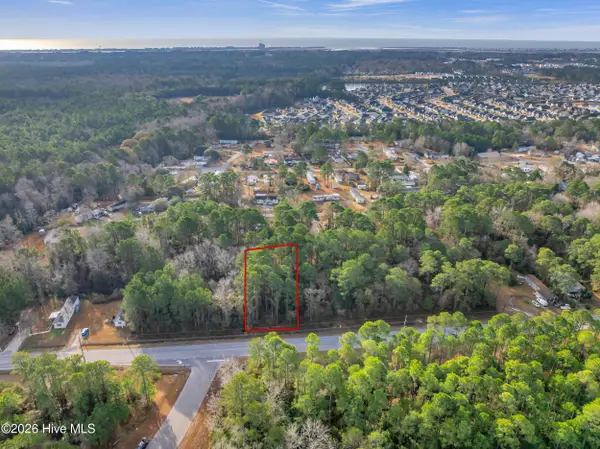 $20,000Active0.3 Acres
$20,000Active0.3 Acres7092 Old Georgetown Road Sw, Ocean Isle Beach, NC 28469
MLS# 100548061Listed by: KELLER WILLIAMS INNOVATE-WILMINGTON - New
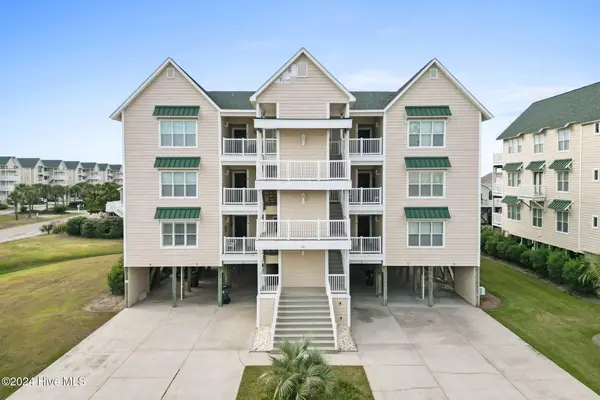 $735,000Active4 beds 4 baths1,691 sq. ft.
$735,000Active4 beds 4 baths1,691 sq. ft.185 Via Old Sound Boulevard #B, Ocean Isle Beach, NC 28469
MLS# 100548065Listed by: THE CHEEK TEAM - New
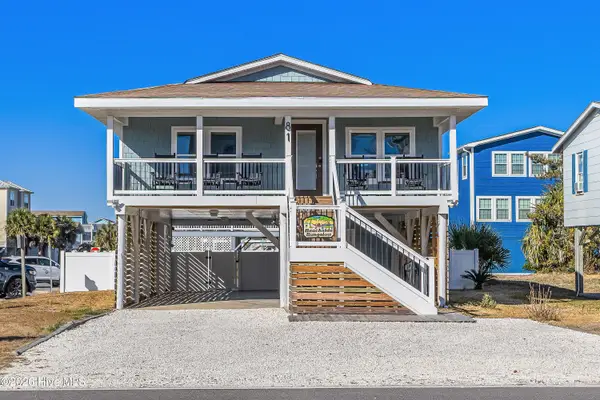 $1,050,000Active3 beds 2 baths870 sq. ft.
$1,050,000Active3 beds 2 baths870 sq. ft.81 E First Street, Ocean Isle Beach, NC 28469
MLS# 100547923Listed by: INTRACOASTAL REALTY - New
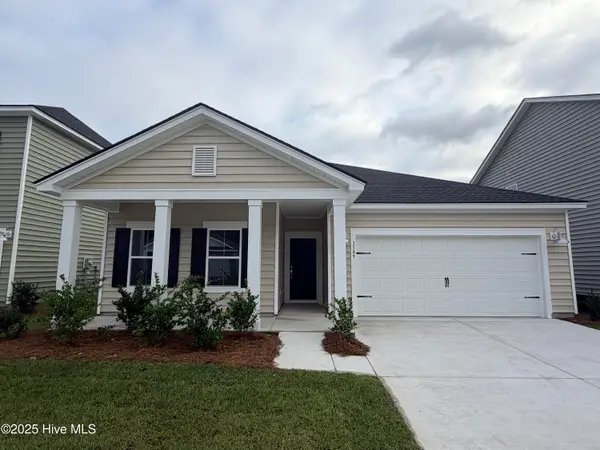 $341,100Active3 beds 2 baths1,748 sq. ft.
$341,100Active3 beds 2 baths1,748 sq. ft.3365 Wood Stork Drive Sw #Litchfield Il Lot 77, Ocean Isle Beach, NC 28469
MLS# 100547795Listed by: LENNAR SALES CORP. - New
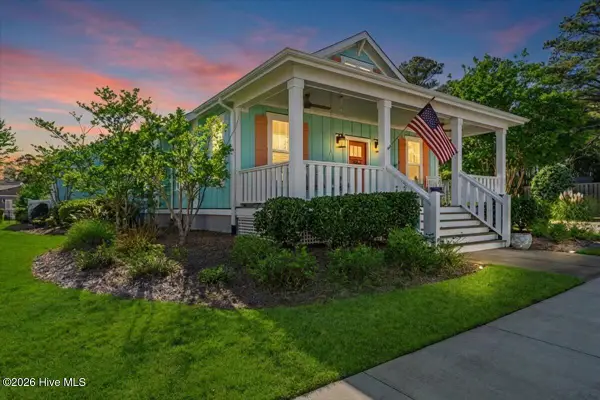 $485,000Active2 beds 2 baths1,622 sq. ft.
$485,000Active2 beds 2 baths1,622 sq. ft.6499 Square Knot Lane Sw, Ocean Isle Beach, NC 28469
MLS# 100547784Listed by: CENTURY 21 SUNSET REALTY - New
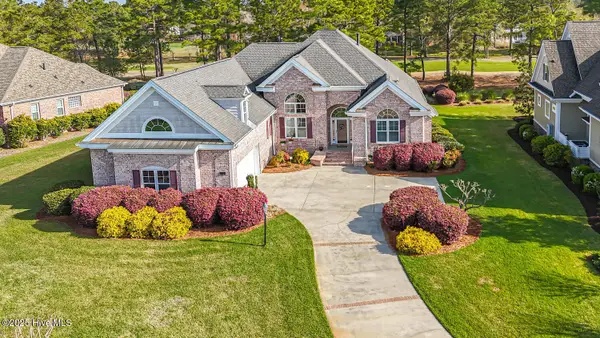 $800,000Active3 beds 3 baths3,119 sq. ft.
$800,000Active3 beds 3 baths3,119 sq. ft.6574 Spencer Place Sw, Ocean Isle Beach, NC 28469
MLS# 100547703Listed by: ASAP REALTY
