258 Arnette Drive #81 B, Ocean Isle Beach, NC 28469
Local realty services provided by:Better Homes and Gardens Real Estate Elliott Coastal Living
258 Arnette Drive #81 B,Ocean Isle Beach, NC 28469
$267,990
- 3 Beds
- 3 Baths
- 1,731 sq. ft.
- Townhouse
- Pending
Listed by:bernie j janoson
Office:dream finders realty llc.
MLS#:100510686
Source:NC_CCAR
Price summary
- Price:$267,990
- Price per sq. ft.:$154.82
About this home
Stylish. Spacious. Smart Living.
Welcome to the Glenville Townhome by Dream Finders Homes — where modern design meets everyday convenience. This beautifully crafted townhome offers the perfect balance of comfort, functionality, and upscale style, ideal for families, professionals, or first-time homebuyers.
The thoughtfully designed open-concept floor plan maximizes space and natural light. The main living area flows effortlessly into a contemporary kitchen, complete with stainless steel appliances, granite countertops, tile backsplash, LVP flooring and a large center island — perfect for entertaining or casual family meals.
The main floor private owner's suite features a spacious walk-in closet and the luxurious en-suite bath has dual vanities and a walk-in shower. Additional bedrooms offer flexible space for guests, a home office, or a growing family.
With energy-efficient features, and low-maintenance exteriors, the Glenville is built for modern living. Enjoy the convenience of an attached garage, ample storage, and access to beaches, shopping, dining within minutes of your new home.
Highlights Include:
• 3 Bedrooms, 2.5 Bathrooms
• Open-Concept Living and Dining Areas
• Gourmet Kitchen with Modern Finishes
• Private Owner's Suite on the main floor
• 1 Car Garage with opener
• Covered back porch
Whether you're settling down or starting fresh, the Glenville Townhome delivers quality, comfort, and style — all from a builder you can trust.
Contact an agent
Home facts
- Year built:2024
- Listing ID #:100510686
- Added:89 day(s) ago
- Updated:September 29, 2025 at 07:46 AM
Rooms and interior
- Bedrooms:3
- Total bathrooms:3
- Full bathrooms:2
- Half bathrooms:1
- Living area:1,731 sq. ft.
Heating and cooling
- Cooling:Central Air
- Heating:Electric, Forced Air, Heat Pump, Heating
Structure and exterior
- Roof:Shingle
- Year built:2024
- Building area:1,731 sq. ft.
- Lot area:0.01 Acres
Schools
- High school:Early College
- Middle school:Shallotte Middle
- Elementary school:Union
Utilities
- Water:Municipal Water Available, Water Connected
- Sewer:Sewer Connected
Finances and disclosures
- Price:$267,990
- Price per sq. ft.:$154.82
New listings near 258 Arnette Drive #81 B
- New
 $239,900Active2 beds 2 baths1,230 sq. ft.
$239,900Active2 beds 2 baths1,230 sq. ft.7195 Bonaventure Street Sw #Apt 404, Ocean Isle Beach, NC 28469
MLS# 100533227Listed by: ASAP REALTY - New
 $285,000Active3 beds 2 baths1,731 sq. ft.
$285,000Active3 beds 2 baths1,731 sq. ft.990 Hillrose Lane Sw #09, Ocean Isle Beach, NC 28469
MLS# 100533153Listed by: COLDWELL BANKER SEA COAST ADVANTAGE - New
 $255,000Active2 beds 2 baths1,247 sq. ft.
$255,000Active2 beds 2 baths1,247 sq. ft.986 Hillrose Lane Sw #08, Ocean Isle Beach, NC 28469
MLS# 100533146Listed by: COLDWELL BANKER SEA COAST ADVANTAGE - New
 $294,950Active4 beds 3 baths1,965 sq. ft.
$294,950Active4 beds 3 baths1,965 sq. ft.2049 Osprey Isle Lane Sw #Lot 71 Berkeley, Ocean Isle Beach, NC 28469
MLS# 100533125Listed by: LENNAR SALES CORP. - New
 $293,800Active4 beds 3 baths1,965 sq. ft.
$293,800Active4 beds 3 baths1,965 sq. ft.2053 Osprey Isle Lane Sw #Lot 72 Berkeley, Ocean Isle Beach, NC 28469
MLS# 100533126Listed by: LENNAR SALES CORP. - New
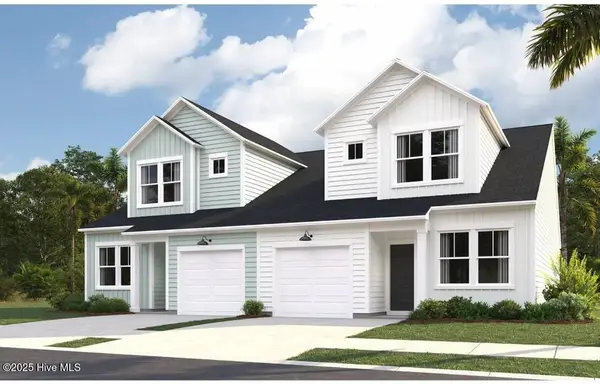 $254,650Active3 beds 3 baths1,437 sq. ft.
$254,650Active3 beds 3 baths1,437 sq. ft.1737 Hunting Harris Court Sw #Lot 39 Blakely, Ocean Isle Beach, NC 28469
MLS# 100533057Listed by: LENNAR SALES CORP. - New
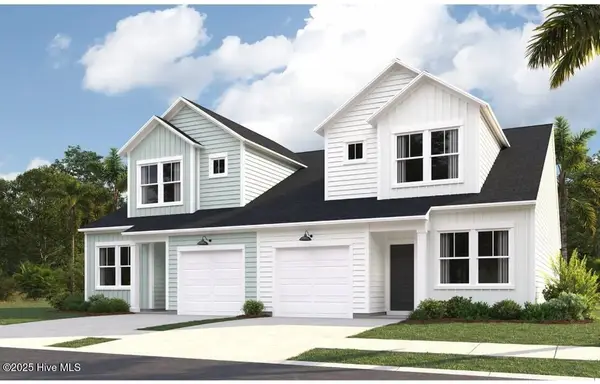 $234,400Active3 beds 3 baths1,437 sq. ft.
$234,400Active3 beds 3 baths1,437 sq. ft.1764 Hunting Harris Court Sw #Lot 15 Blakely, Ocean Isle Beach, NC 28469
MLS# 100533039Listed by: LENNAR SALES CORP. - New
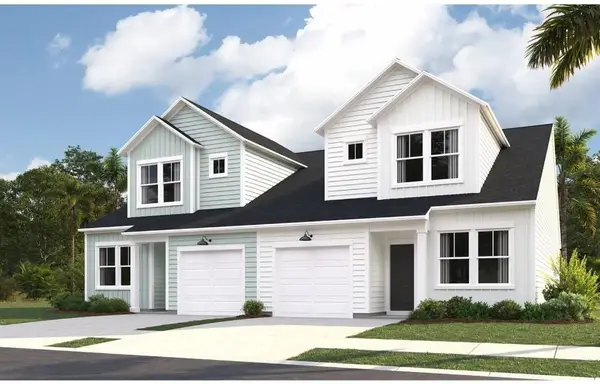 $234,400Active3 beds 3 baths1,627 sq. ft.
$234,400Active3 beds 3 baths1,627 sq. ft.1764 Hunting Harris Ct #15, Ocean Isle Beach, NC 28469
MLS# 2523588Listed by: LENNAR CAROLINAS LLC - New
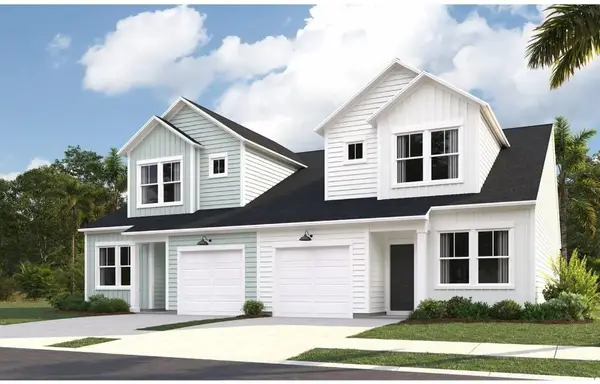 $253,200Active3 beds 3 baths1,627 sq. ft.
$253,200Active3 beds 3 baths1,627 sq. ft.1733 Hunting Harris Ct #40, Ocean Isle Beach, NC 28469
MLS# 2523593Listed by: LENNAR CAROLINAS LLC - New
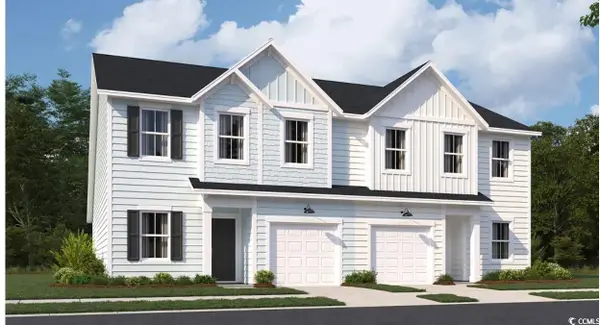 $294,950Active4 beds 3 baths2,155 sq. ft.
$294,950Active4 beds 3 baths2,155 sq. ft.2049 Hunting Harris Ct #71, Ocean Isle Beach, NC 28469
MLS# 2523596Listed by: LENNAR CAROLINAS LLC
