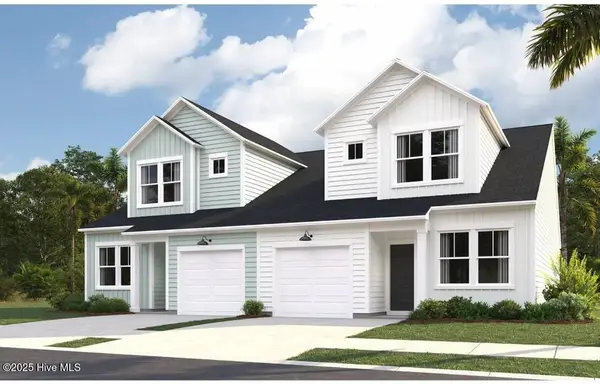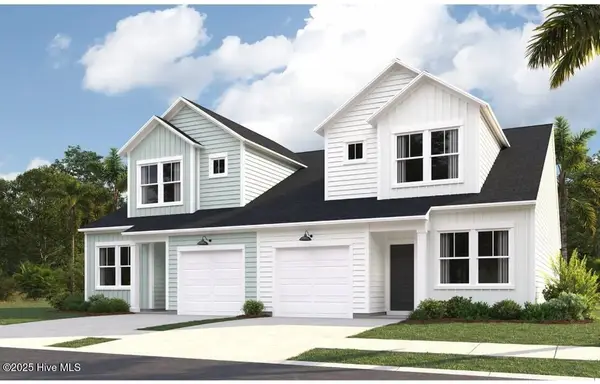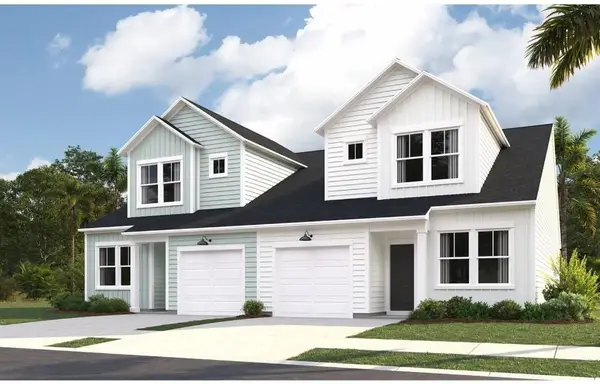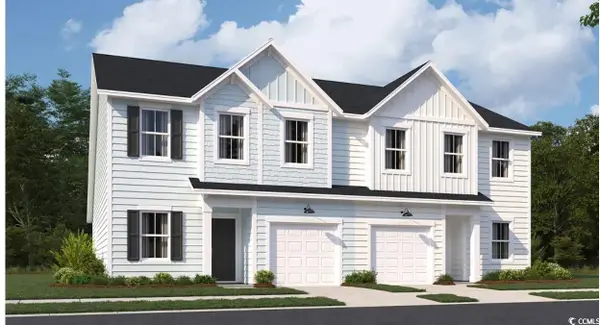26 Grand View Drive, Ocean Isle Beach, NC 28469
Local realty services provided by:Better Homes and Gardens Real Estate Lifestyle Property Partners
26 Grand View Drive,Ocean Isle Beach, NC 28469
$3,649,000
- 6 Beds
- 7 Baths
- 3,500 sq. ft.
- Single family
- Active
Listed by:grace schroeder
Office:intracoastal realty
MLS#:100520803
Source:NC_CCAR
Price summary
- Price:$3,649,000
- Price per sq. ft.:$1,042.57
About this home
This stunning, custom-built oceanfront home is just one year old and offers breathtaking panoramic views of the Atlantic. Boasting 6 spacious bedrooms and 6.5 luxurious bathrooms, every detail has been thoughtfully designed by a professional interior designer for the perfect blend of elegance and comfort.
With over 3,500 square feet, this home features: Two expansive living rooms, An open-concept kitchen, dining, and living area filled with natural light, Large street-side porches and fully covered rear decks—ideal for enjoying sunrises and ocean breezes, A private outdoor oasis with turf and stone landscaping for low maintenance, An inviting pool and hot tub perfect for relaxing or entertaining.
Located in the exclusive gated community of The Pointe at OIB, you'll enjoy direct beach access, plus access to a resort-style community park with volleyball, cornhole, hammocks, a grilling area, and more—fun for all ages!
This home is ideal as a high-performing vacation rental, a second home, or a primary residence. Built with top-quality materials including Hardi siding, a metal roof, composite decking, and tankless water heaters, it's made to last and impress.
Bonus features include: A custom-built wet bar with beverage fridge and shelving in the downstairs living room, A cozy upstairs living area with built-ins flanking a beautiful custom fireplace. Don't miss the opportunity to own your dream oceanfront home—where luxury meets coastal living!
Contact an agent
Home facts
- Year built:2024
- Listing ID #:100520803
- Added:67 day(s) ago
- Updated:September 29, 2025 at 11:17 AM
Rooms and interior
- Bedrooms:6
- Total bathrooms:7
- Full bathrooms:6
- Half bathrooms:1
- Living area:3,500 sq. ft.
Heating and cooling
- Cooling:Central Air
- Heating:Electric, Heat Pump, Heating
Structure and exterior
- Roof:Metal
- Year built:2024
- Building area:3,500 sq. ft.
- Lot area:0.23 Acres
Schools
- High school:West Brunswick
- Middle school:Shallotte Middle
- Elementary school:Union
Utilities
- Water:Municipal Water Available, Water Connected
- Sewer:Sewer Connected
Finances and disclosures
- Price:$3,649,000
- Price per sq. ft.:$1,042.57
- Tax amount:$5,833 (2025)
New listings near 26 Grand View Drive
- New
 $239,900Active2 beds 2 baths1,230 sq. ft.
$239,900Active2 beds 2 baths1,230 sq. ft.7195 Bonaventure Street Sw #Apt 404, Ocean Isle Beach, NC 28469
MLS# 100533227Listed by: ASAP REALTY - New
 $285,000Active3 beds 2 baths1,731 sq. ft.
$285,000Active3 beds 2 baths1,731 sq. ft.990 Hillrose Lane Sw #09, Ocean Isle Beach, NC 28469
MLS# 100533153Listed by: COLDWELL BANKER SEA COAST ADVANTAGE - New
 $255,000Active2 beds 2 baths1,247 sq. ft.
$255,000Active2 beds 2 baths1,247 sq. ft.986 Hillrose Lane Sw #08, Ocean Isle Beach, NC 28469
MLS# 100533146Listed by: COLDWELL BANKER SEA COAST ADVANTAGE - New
 $294,950Active4 beds 3 baths1,965 sq. ft.
$294,950Active4 beds 3 baths1,965 sq. ft.2049 Osprey Isle Lane Sw #Lot 71 Berkeley, Ocean Isle Beach, NC 28469
MLS# 100533125Listed by: LENNAR SALES CORP. - New
 $293,800Active4 beds 3 baths1,965 sq. ft.
$293,800Active4 beds 3 baths1,965 sq. ft.2053 Osprey Isle Lane Sw #Lot 72 Berkeley, Ocean Isle Beach, NC 28469
MLS# 100533126Listed by: LENNAR SALES CORP. - New
 $254,650Active3 beds 3 baths1,437 sq. ft.
$254,650Active3 beds 3 baths1,437 sq. ft.1737 Hunting Harris Court Sw #Lot 39 Blakely, Ocean Isle Beach, NC 28469
MLS# 100533057Listed by: LENNAR SALES CORP.  $253,200Pending3 beds 3 baths1,437 sq. ft.
$253,200Pending3 beds 3 baths1,437 sq. ft.1733 Hunting Harris Court Sw #Lot 40 Blakely, Ocean Isle Beach, NC 28469
MLS# 100533059Listed by: LENNAR SALES CORP.- New
 $234,400Active3 beds 3 baths1,437 sq. ft.
$234,400Active3 beds 3 baths1,437 sq. ft.1764 Hunting Harris Court Sw #Lot 15 Blakely, Ocean Isle Beach, NC 28469
MLS# 100533039Listed by: LENNAR SALES CORP. - New
 $234,400Active3 beds 3 baths1,627 sq. ft.
$234,400Active3 beds 3 baths1,627 sq. ft.1764 Hunting Harris Ct #15, Ocean Isle Beach, NC 28469
MLS# 2523588Listed by: LENNAR CAROLINAS LLC - New
 $294,950Active4 beds 3 baths2,155 sq. ft.
$294,950Active4 beds 3 baths2,155 sq. ft.2049 Hunting Harris Ct #71, Ocean Isle Beach, NC 28469
MLS# 2523596Listed by: LENNAR CAROLINAS LLC
