313 E Second Street, Ocean Isle Beach, NC 28469
Local realty services provided by:Better Homes and Gardens Real Estate Lifestyle Property Partners
313 E Second Street,Ocean Isle Beach, NC 28469
$2,495,000
- 6 Beds
- 7 Baths
- 3,108 sq. ft.
- Single family
- Active
Listed by: the cheek team
Office: the cheek team
MLS#:100542941
Source:NC_CCAR
Price summary
- Price:$2,495,000
- Price per sq. ft.:$802.77
About this home
Discover one of Ocean Isle Beach's most impressive new luxury builds—a fully furnished, designer-crafted 6-bedroom, 6.5-bath coastal retreat with commanding marsh & Intracoastal Waterway views. Perfectly positioned on a premium corner lot in a quiet cul-de-sac, 313 E Second Street delivers the ultimate blend of architectural elegance, strong rental performance, and true beach-lifestyle living. Rental projections are estimated between $113K-$145K.
Wrapped in pristine Hardie board-and-batten siding and topped with standing-seam metal roof accents, the home features clean coastal lines and expansive porches on every level—capturing sunrise over the ocean and sunset over the marsh. Inside, more than 3,000 sq ft of curated luxury unfolds. The top floor is a showstopper, with vaulted ceilings and exposed beams, a custom slat-wall fireplace, window walls framing sweeping marsh views, designer lighting, and premium coastal finishes.
The chef-inspired kitchen is ideal for cooking and entertaining, showcasing quartz countertops with a full-height backsplash, soft-close cabinetry with brass pulls, a large island with seating and storage, pot filler, and premium stainless appliances. Six ensuite bedrooms provide boutique-hotel-style privacy for large families or rental guests. The primary suite shines with a freestanding soaking tub, dramatic glass walk-in shower with luxe tilework, dual vanities with vessel sinks, and brass fixtures.
On the first level, a spacious den offers a second gathering space with a full wet bar, floating shelves, a full-size stainless refrigerator, and direct access to the pool deck. Outside, the backyard lives like a private beach resort with a sparkling pool, expansive sun deck, tiki bar area, outdoor shower, fenced yard, and professional landscaping. Three garage bays—rare at the beach—provide abundant space for vehicles, golf carts, and guest overflow. Multiple outdoor living spaces make it perfect for unforgettable coastal weekends.
Contact an agent
Home facts
- Year built:2025
- Listing ID #:100542941
- Added:46 day(s) ago
- Updated:January 11, 2026 at 11:33 AM
Rooms and interior
- Bedrooms:6
- Total bathrooms:7
- Full bathrooms:6
- Half bathrooms:1
- Living area:3,108 sq. ft.
Heating and cooling
- Cooling:Central Air
- Heating:Electric, Fireplace(s), Forced Air, Heat Pump, Heating, Propane
Structure and exterior
- Roof:Architectural Shingle, Metal, Shingle
- Year built:2025
- Building area:3,108 sq. ft.
- Lot area:0.16 Acres
Schools
- High school:West Brunswick
- Middle school:Shallotte Middle
- Elementary school:Union
Utilities
- Water:Water Connected
- Sewer:Sewer Connected
Finances and disclosures
- Price:$2,495,000
- Price per sq. ft.:$802.77
New listings near 313 E Second Street
- Open Sun, 12 to 5pmNew
 $308,100Active3 beds 3 baths1,616 sq. ft.
$308,100Active3 beds 3 baths1,616 sq. ft.739 Little Gull Way Sw #Savannah Lot 72, Ocean Isle Beach, NC 28469
MLS# 100548513Listed by: LENNAR SALES CORP. - New
 $305,700Active4 beds 3 baths2,122 sq. ft.
$305,700Active4 beds 3 baths2,122 sq. ft.962 Hillrose Lane Sw #2, Ocean Isle Beach, NC 28469
MLS# 100548526Listed by: COLDWELL BANKER SEA COAST ADVANTAGE - New
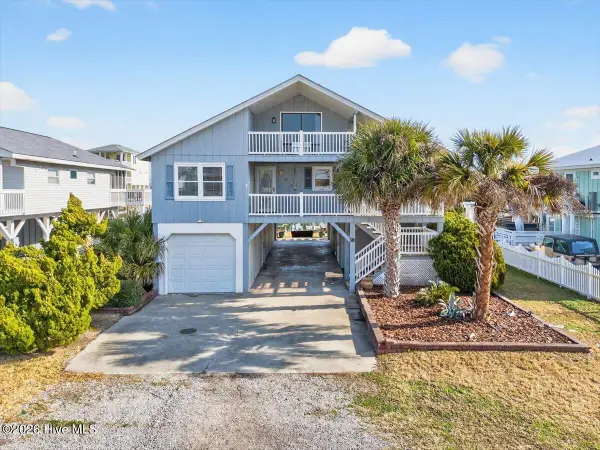 $1,195,000Active4 beds 3 baths2,202 sq. ft.
$1,195,000Active4 beds 3 baths2,202 sq. ft.38 Laurinburg Street, Ocean Isle Beach, NC 28469
MLS# 100548293Listed by: KELLER WILLIAMS INNOVATE-OIB MAINLAND - New
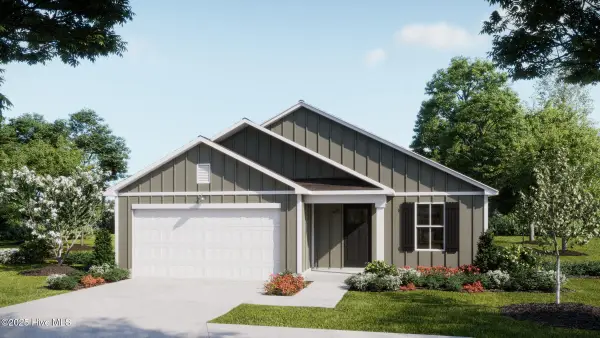 $289,900Active4 beds 2 baths1,749 sq. ft.
$289,900Active4 beds 2 baths1,749 sq. ft.1042 Beechridge Drive Sw #70, Ocean Isle Beach, NC 28469
MLS# 100548056Listed by: COLDWELL BANKER SEA COAST ADVANTAGE - New
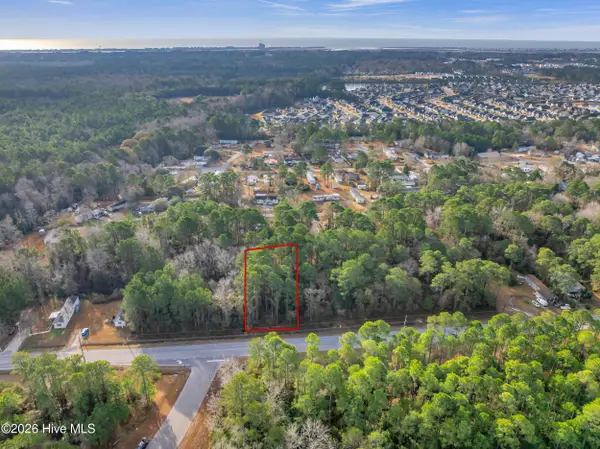 $20,000Active0.3 Acres
$20,000Active0.3 Acres7092 Old Georgetown Road Sw, Ocean Isle Beach, NC 28469
MLS# 100548061Listed by: KELLER WILLIAMS INNOVATE-WILMINGTON - New
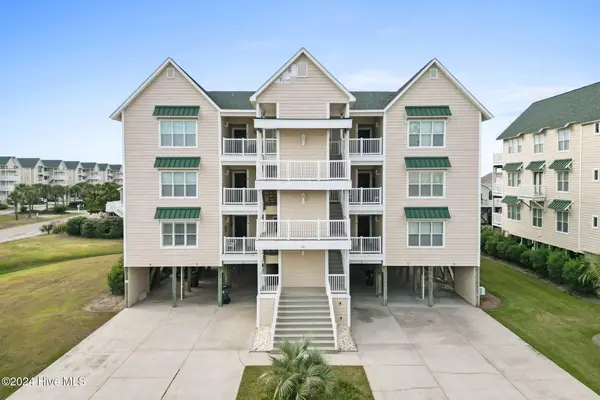 $735,000Active4 beds 4 baths1,691 sq. ft.
$735,000Active4 beds 4 baths1,691 sq. ft.185 Via Old Sound Boulevard #B, Ocean Isle Beach, NC 28469
MLS# 100548065Listed by: THE CHEEK TEAM - New
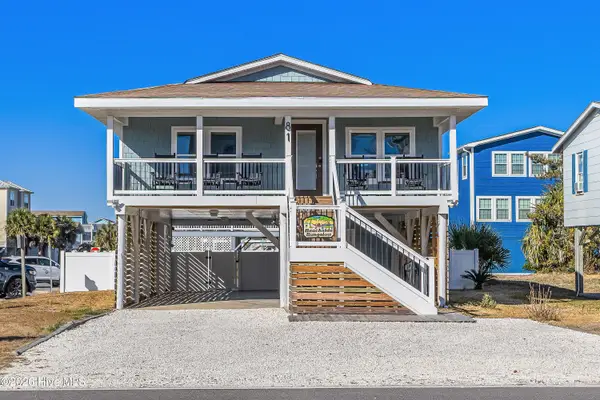 $1,050,000Active3 beds 2 baths870 sq. ft.
$1,050,000Active3 beds 2 baths870 sq. ft.81 E First Street, Ocean Isle Beach, NC 28469
MLS# 100547923Listed by: INTRACOASTAL REALTY - New
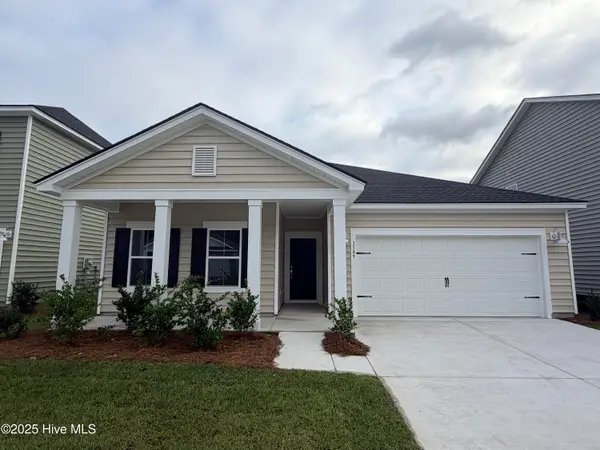 $341,100Active3 beds 2 baths1,748 sq. ft.
$341,100Active3 beds 2 baths1,748 sq. ft.3365 Wood Stork Drive Sw #Litchfield Il Lot 77, Ocean Isle Beach, NC 28469
MLS# 100547795Listed by: LENNAR SALES CORP. - New
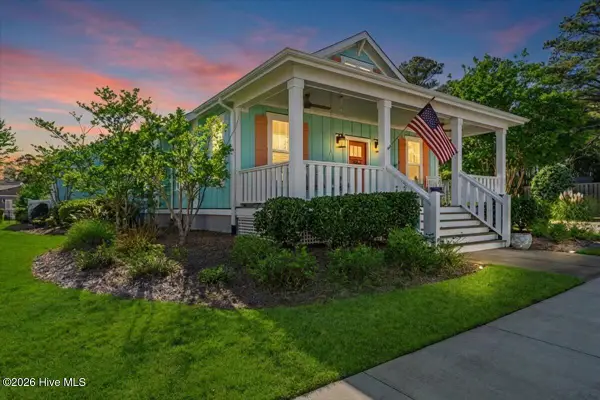 $485,000Active2 beds 2 baths1,622 sq. ft.
$485,000Active2 beds 2 baths1,622 sq. ft.6499 Square Knot Lane Sw, Ocean Isle Beach, NC 28469
MLS# 100547784Listed by: CENTURY 21 SUNSET REALTY - New
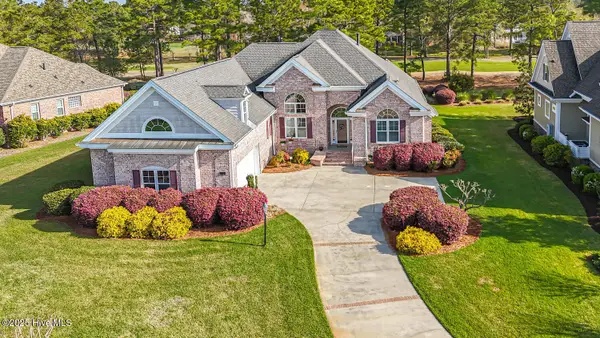 $800,000Active3 beds 3 baths3,119 sq. ft.
$800,000Active3 beds 3 baths3,119 sq. ft.6574 Spencer Place Sw, Ocean Isle Beach, NC 28469
MLS# 100547703Listed by: ASAP REALTY
