4 Raeford Street, Ocean Isle Beach, NC 28469
Local realty services provided by:Better Homes and Gardens Real Estate Lifestyle Property Partners
Listed by: frances warner real estate group
Office: coldwell banker sea coast advantage
MLS#:100533074
Source:NC_CCAR
Price summary
- Price:$2,750,000
- Price per sq. ft.:$913.01
About this home
Coastal Luxury Canal-Front Beach House! Welcome to this stunning beach house perfectly positioned on a double corner lot along a serene canal, complete with a private dock and boat liftideal for boating enthusiasts. Located on a beach access street with a convenient handicapped-accessible walkway, this home offers effortless access to both the water and the sand. From the moment you enter, you're greeted by a charming staircase in the foyer with a welcoming message that sets the tone for this warm, coastal retreat. The spacious living room features a vaulted pickled pine ceiling with striking white beams, a gas log fireplace framed by custom shelving and cabinets, and a wall of transom windows that open to a large deck with breathtaking canal views. The kitchen and dining spaces are full of character, with crown molding, beadboard accents, and abundant natural light. Enjoy a chef's dream kitchen with a large center island seating five, granite countertops, a subway tile backsplash, a 6-burner stove with pot filler, and a full wet bar with wine cooler just steps away. The dining area is perfectly positioned, surrounded by windows that frame picturesque water views. This home offers five beautifully appointed en suite bedrooms, each with stylishly tiled bathrooms, providing privacy and comfort for all guests. An elevator services all levels, and a cozy nook at the top of the stairs makes a perfect reading or exercise space. Outside, the backyard is a private paradise featuring an inground saltwater pool, a fully equipped patio with a kitchenette-style grill area, an outdoor shower, lush landscaping with palm trees, a putting green, and a pergolaall overlooking the tranquil canal. In addition to the amenities of this property, the home also includes a whole-house emergency generator, with surge protection, a self-cleaning water filtration system and a whole house dehumidifier. This home is the perfect blend of relaxed coastal living and refined luxuryready for you to move in and enjoy life by the water and just steps from the beach.
Contact an agent
Home facts
- Year built:2016
- Listing ID #:100533074
- Added:106 day(s) ago
- Updated:January 11, 2026 at 09:03 AM
Rooms and interior
- Bedrooms:5
- Total bathrooms:5
- Full bathrooms:5
- Living area:3,012 sq. ft.
Heating and cooling
- Cooling:Central Air
- Heating:Heat Pump, Heating, Propane
Structure and exterior
- Roof:Metal
- Year built:2016
- Building area:3,012 sq. ft.
- Lot area:0.28 Acres
Schools
- High school:West Brunswick
- Middle school:Shallotte Middle
- Elementary school:Union
Finances and disclosures
- Price:$2,750,000
- Price per sq. ft.:$913.01
New listings near 4 Raeford Street
- Open Sun, 12 to 5pmNew
 $308,100Active3 beds 3 baths1,616 sq. ft.
$308,100Active3 beds 3 baths1,616 sq. ft.739 Little Gull Way Sw #Savannah Lot 72, Ocean Isle Beach, NC 28469
MLS# 100548513Listed by: LENNAR SALES CORP. - New
 $305,700Active4 beds 3 baths2,122 sq. ft.
$305,700Active4 beds 3 baths2,122 sq. ft.962 Hillrose Lane Sw #2, Ocean Isle Beach, NC 28469
MLS# 100548526Listed by: COLDWELL BANKER SEA COAST ADVANTAGE - New
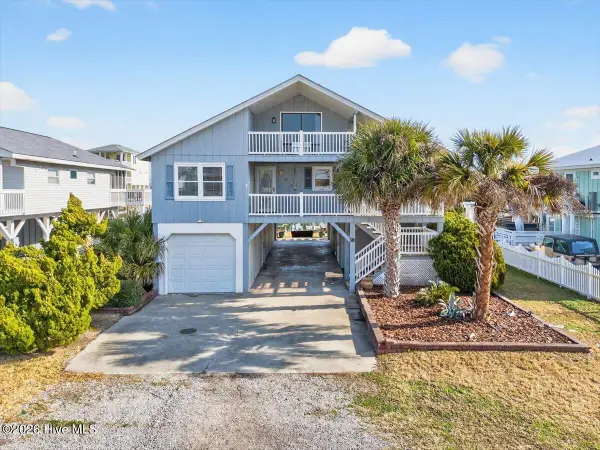 $1,195,000Active4 beds 3 baths2,202 sq. ft.
$1,195,000Active4 beds 3 baths2,202 sq. ft.38 Laurinburg Street, Ocean Isle Beach, NC 28469
MLS# 100548293Listed by: KELLER WILLIAMS INNOVATE-OIB MAINLAND - New
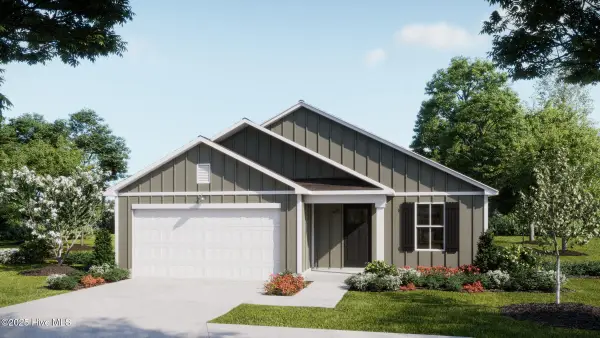 $289,900Active4 beds 2 baths1,749 sq. ft.
$289,900Active4 beds 2 baths1,749 sq. ft.1042 Beechridge Drive Sw #70, Ocean Isle Beach, NC 28469
MLS# 100548056Listed by: COLDWELL BANKER SEA COAST ADVANTAGE - New
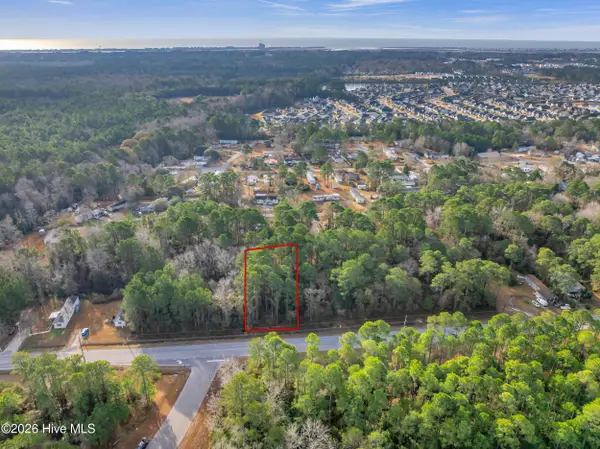 $20,000Active0.3 Acres
$20,000Active0.3 Acres7092 Old Georgetown Road Sw, Ocean Isle Beach, NC 28469
MLS# 100548061Listed by: KELLER WILLIAMS INNOVATE-WILMINGTON - New
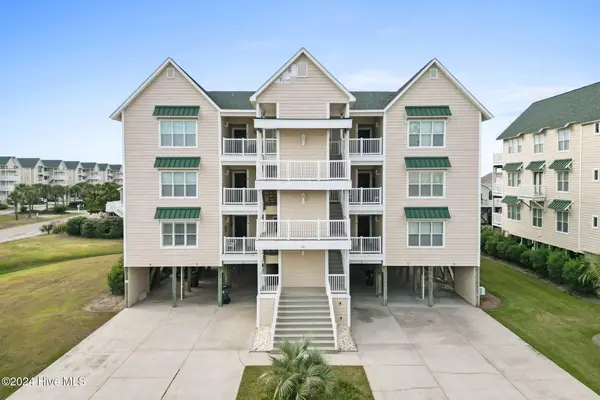 $735,000Active4 beds 4 baths1,691 sq. ft.
$735,000Active4 beds 4 baths1,691 sq. ft.185 Via Old Sound Boulevard #B, Ocean Isle Beach, NC 28469
MLS# 100548065Listed by: THE CHEEK TEAM - New
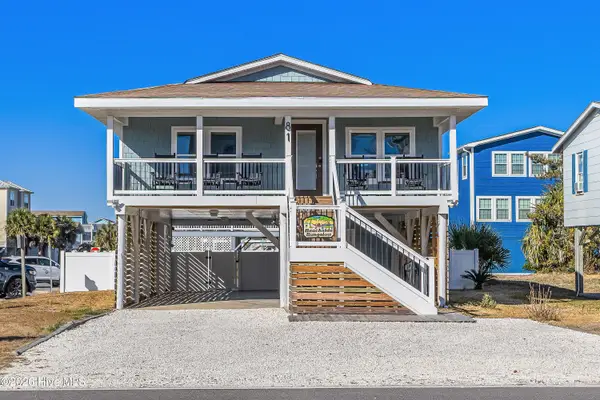 $1,050,000Active3 beds 2 baths870 sq. ft.
$1,050,000Active3 beds 2 baths870 sq. ft.81 E First Street, Ocean Isle Beach, NC 28469
MLS# 100547923Listed by: INTRACOASTAL REALTY - New
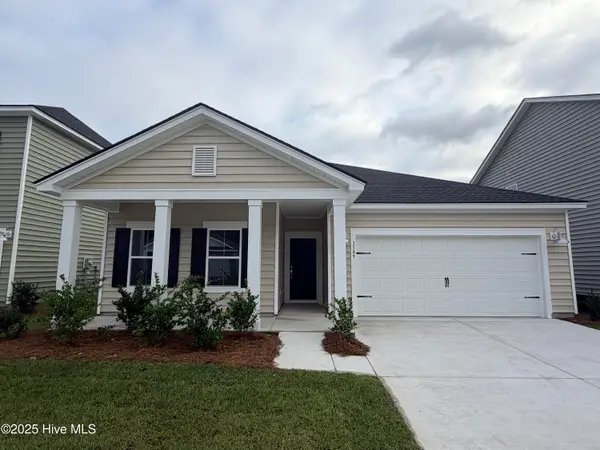 $341,100Active3 beds 2 baths1,748 sq. ft.
$341,100Active3 beds 2 baths1,748 sq. ft.3365 Wood Stork Drive Sw #Litchfield Il Lot 77, Ocean Isle Beach, NC 28469
MLS# 100547795Listed by: LENNAR SALES CORP. - New
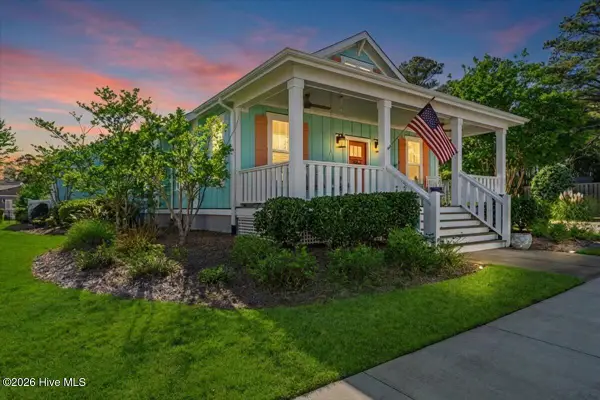 $485,000Active2 beds 2 baths1,622 sq. ft.
$485,000Active2 beds 2 baths1,622 sq. ft.6499 Square Knot Lane Sw, Ocean Isle Beach, NC 28469
MLS# 100547784Listed by: CENTURY 21 SUNSET REALTY - New
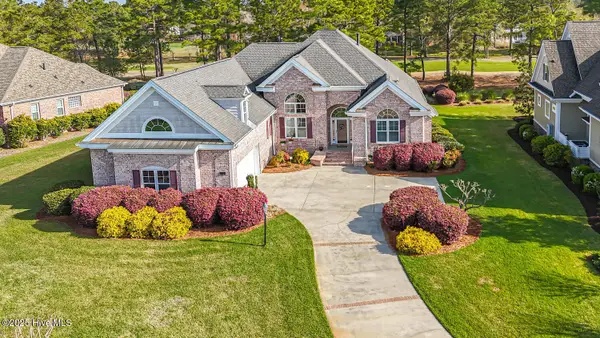 $800,000Active3 beds 3 baths3,119 sq. ft.
$800,000Active3 beds 3 baths3,119 sq. ft.6574 Spencer Place Sw, Ocean Isle Beach, NC 28469
MLS# 100547703Listed by: ASAP REALTY
