44 Cumberland Street, Ocean Isle Beach, NC 28469
Local realty services provided by:Better Homes and Gardens Real Estate Elliott Coastal Living
44 Cumberland Street,Ocean Isle Beach, NC 28469
$1,390,000
- 5 Beds
- 5 Baths
- 2,880 sq. ft.
- Single family
- Active
Upcoming open houses
- Sun, Feb 1501:00 pm - 04:00 pm
Listed by: frances warner real estate group
Office: coldwell banker sea coast advantage
MLS#:100537196
Source:NC_CCAR
Price summary
- Price:$1,390,000
- Price per sq. ft.:$482.64
About this home
This beautifully custom-built 5-bedroom, 4.5-bath deep water canal home offers the perfect blend of luxury, comfort, and functionality, just moments from the Intracoastal Waterway entrance. Boaters will love the private boat dock, making it easy to launch right from your backyard. Designed with a reverse floor plan, this home is all about the views. Enjoy spectacular sunrises and sunsets from the multiple expansive front and rear decks, including screened-in canal-side decks on both levels that provide the perfect space to unwind or entertain while overlooking the water. A spiral staircase connects the canal side decks for easy access and added charm. Inside, the heart of the home is the open-concept living and dining area, anchored by a cozy gas log fireplace and soaring raised beaded board vaulted ceiling that fills the space with coastal character and light. The completely remodeled kitchen (February 2025) features all-new cabinetry, countertops, backsplash, a sleek stainless steel farm sink, and a reverse osmosis water filtration system servicing both the sink and refrigerator. Each of the five spacious bedrooms opens onto a deck, giving every guest or family member their own peaceful outdoor retreat. The primary suite is a true sanctuary, offering dual closets and a spa-inspired bath with a garden tub and walk-in shower. This home is also equipped with a 3-stop elevator for convenience and accessibility and a fortified roof installed in August 2025, providing added peace of mind with enhanced protection against severe weather. The fortified roof also reduces the cost of your insurance! Whether you're searching for a full-time residence or an extraordinary coastal getaway, this thoughtfully designed waterfront home checks every box!
Contact an agent
Home facts
- Year built:2004
- Listing ID #:100537196
- Added:114 day(s) ago
- Updated:February 12, 2026 at 05:50 PM
Rooms and interior
- Bedrooms:5
- Total bathrooms:5
- Full bathrooms:4
- Half bathrooms:1
- Living area:2,880 sq. ft.
Heating and cooling
- Cooling:Central Air
- Heating:Electric, Fireplace(s), Heat Pump, Heating
Structure and exterior
- Roof:Shingle
- Year built:2004
- Building area:2,880 sq. ft.
- Lot area:0.13 Acres
Schools
- High school:West Brunswick
- Middle school:Shallotte Middle
- Elementary school:Union
Utilities
- Water:Water Connected
- Sewer:Sewer Connected
Finances and disclosures
- Price:$1,390,000
- Price per sq. ft.:$482.64
New listings near 44 Cumberland Street
- New
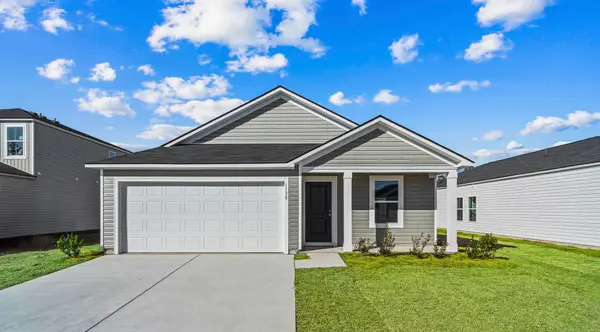 $254,600Active3 beds 2 baths1,620 sq. ft.
$254,600Active3 beds 2 baths1,620 sq. ft.1226 Black Kite Ct Sw, Ocean Isle Beach, NC 28469
MLS# 2603691Listed by: LENNAR CAROLINAS LLC - New
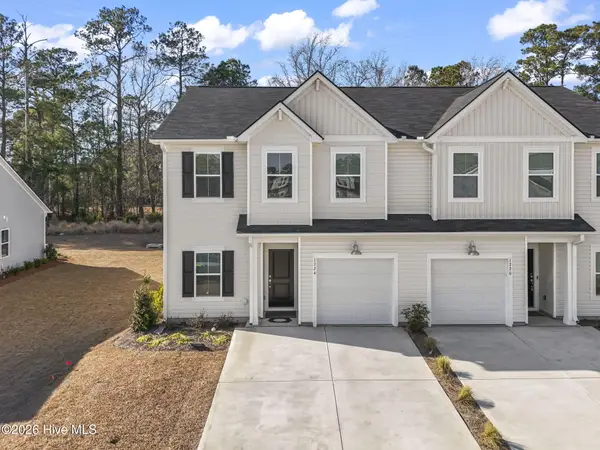 $279,900Active4 beds 3 baths1,965 sq. ft.
$279,900Active4 beds 3 baths1,965 sq. ft.1724 Hunting Harris Court Sw #6, Ocean Isle Beach, NC 28469
MLS# 100553971Listed by: CENTURY 21 THOMAS INCORPORATED DBA THOMAS REAL ESTATE, LLC - New
 $549,900Active3 beds 3 baths2,266 sq. ft.
$549,900Active3 beds 3 baths2,266 sq. ft.7186 Bonaventure Street Sw, Ocean Isle Beach, NC 28469
MLS# 100553898Listed by: COLDWELL BANKER SLOANE - New
 $1,199,000Active4 beds 3 baths1,835 sq. ft.
$1,199,000Active4 beds 3 baths1,835 sq. ft.27 Scotland Street, Ocean Isle Beach, NC 28469
MLS# 100553939Listed by: COLDWELL BANKER SLOANE REALTY OIB - New
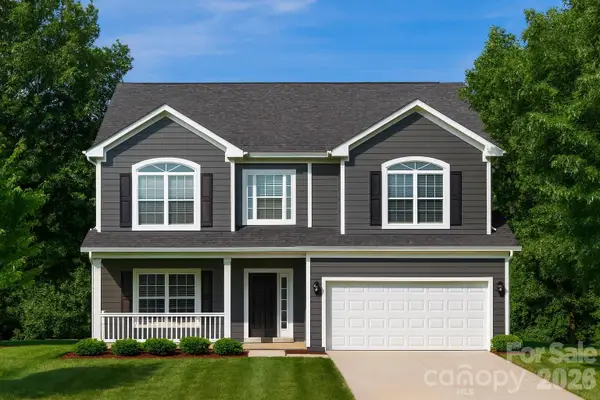 $567,800Active4 beds 3 baths2,514 sq. ft.
$567,800Active4 beds 3 baths2,514 sq. ft.4004 Shelby Jean Drive, Concord, NC 28027
MLS# 4345289Listed by: RE/MAX LEADING EDGE - Open Sat, 11am to 1pmNew
 $485,000Active3 beds 3 baths2,319 sq. ft.
$485,000Active3 beds 3 baths2,319 sq. ft.6515 Adelina Court Sw, Ocean Isle Beach, NC 28469
MLS# 100553871Listed by: COLDWELL BANKER SEA COAST ADVANTAGE-HAMPSTEAD - New
 $439,900Active3 beds 2 baths1,385 sq. ft.
$439,900Active3 beds 2 baths1,385 sq. ft.1588 Crown Stream Drive Sw, Ocean Isle Beach, NC 28469
MLS# 100553874Listed by: A GRADE ABOVE REALTY & DEV - New
 $989,000Active3 beds 5 baths3,800 sq. ft.
$989,000Active3 beds 5 baths3,800 sq. ft.540 Westchester Place Sw, Ocean Isle Beach, NC 28469
MLS# 100553770Listed by: OLLIE RAJA REALTY LLC - New
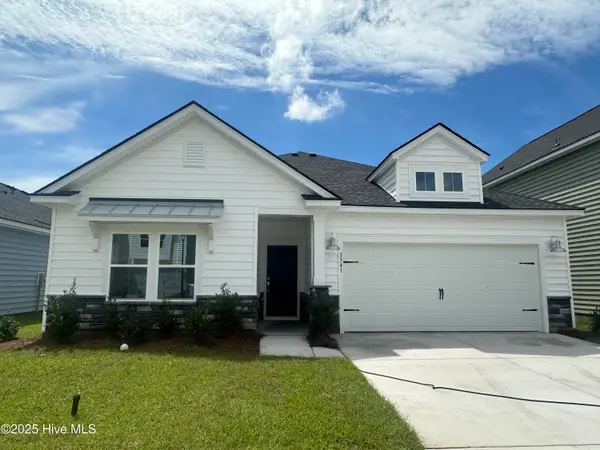 $329,200Active3 beds 2 baths1,748 sq. ft.
$329,200Active3 beds 2 baths1,748 sq. ft.3370 Wood Stork Drive #Litchfield Il Lot 40, Ocean Isle Beach, NC 28469
MLS# 100553695Listed by: LENNAR SALES CORP. - New
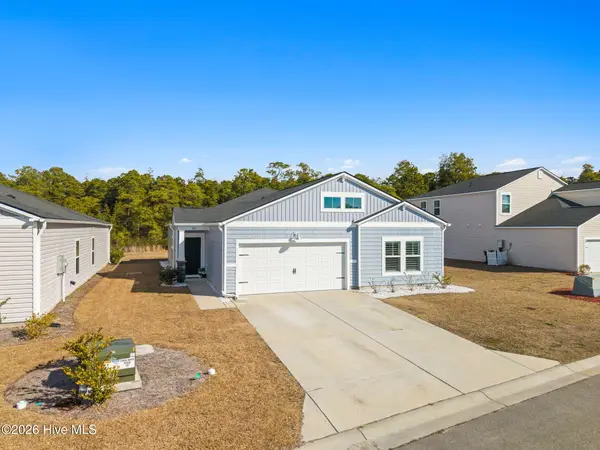 $365,000Active4 beds 2 baths1,782 sq. ft.
$365,000Active4 beds 2 baths1,782 sq. ft.948 Bourne Drive Sw, Ocean Isle Beach, NC 28469
MLS# 100553645Listed by: THE SALTWATER AGENCY

