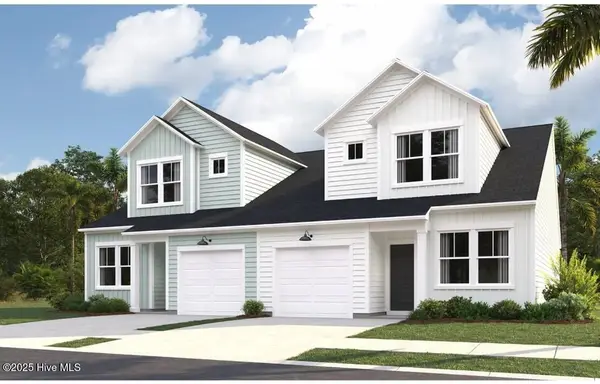461 E Third Street, Ocean Isle Beach, NC 28469
Local realty services provided by:Better Homes and Gardens Real Estate Elliott Coastal Living
461 E Third Street,Ocean Isle Beach, NC 28469
$1,500,000
- 4 Beds
- 2 Baths
- 1,243 sq. ft.
- Single family
- Active
Listed by:ann m mceachern
Office:henry & company real estate
MLS#:100507160
Source:NC_CCAR
Price summary
- Price:$1,500,000
- Price per sq. ft.:$1,206.76
About this home
Spectacular Ocean Views at this Timeless & Charming Oceanfront Cottage!!!
Imagine waking up to the gentle rhythm of waves and stepping onto your new deck to watch the sun rise over the Atlantic. This charming oceanfront cottage on the East End of Ocean Isle Beach offers more than just a home—it offers a lifestyle. A place where panoramic ocean views, salty breezes, and the soothing sound of the tide become your everyday backdrop.
Lovingly updated, this four-bedroom, two-bath coastal retreat blends classic beach-cottage character with thoughtful upgrades. Whether you're gathering with family after a sun-soaked day, hosting friends for a carefree weekend, or simply curling up with a book as the ocean sparkles beyond the dunes, this home is designed for making memories.
You'll enjoy two nearby beach access points make it effortless to carry your chair and cooler straight to the sand. When you're ready for a change of pace, Ferry Landing Park—just a short stroll away—offers direct ICWW access for kayaking, paddleboarding, fishing, or catching golden sunsets over the sound.
This isn't just a home—it's a rare opportunity to own a piece of Ocean Isle's most picturesque shoreline, supported by the strength of a new jetty (2022), dual dune system (2025), and a hurricane-certified roof (2022).
💙 Why You'll Love It:
Wake up to oceanfront sunrises every day; 4 bedrooms, 2 baths—perfect for family, friends, or guests; A proven income generator, averaging $60,000 net during the summer months through Airbnb; Recent upgrades for peace of mind: electrical panel, smooth cooktop, 50-gal water heater, washer/dryer, all-new exterior decks and a hurricane fortified roof; Transferable insurance coverage for security and convenience
Whether you're searching for a serene retreat, a smart investment, or both, this Ocean Isle treasure delivers. Here, the days slow down, the nights shine brighter, and the ocean becomes part of your story.
Contact an agent
Home facts
- Year built:1979
- Listing ID #:100507160
- Added:132 day(s) ago
- Updated:September 30, 2025 at 10:09 AM
Rooms and interior
- Bedrooms:4
- Total bathrooms:2
- Full bathrooms:2
- Living area:1,243 sq. ft.
Heating and cooling
- Heating:Electric, Heat Pump, Heating
Structure and exterior
- Roof:Architectural Shingle
- Year built:1979
- Building area:1,243 sq. ft.
- Lot area:0.12 Acres
Schools
- High school:West Brunswick
- Middle school:Cedar Grove
- Elementary school:Virginia Williamson
Utilities
- Water:Municipal Water Available
Finances and disclosures
- Price:$1,500,000
- Price per sq. ft.:$1,206.76
- Tax amount:$2,643 (2024)
New listings near 461 E Third Street
- New
 $924,900Active3 beds 3 baths3,083 sq. ft.
$924,900Active3 beds 3 baths3,083 sq. ft.562 Westchester Place Sw, Ocean Isle Beach, NC 28469
MLS# 100533423Listed by: ASAP REALTY - New
 $149,990Active2 beds 2 baths905 sq. ft.
$149,990Active2 beds 2 baths905 sq. ft.6952 Reed Trail Nw, Ocean Isle Beach, NC 28469
MLS# 100533414Listed by: SUNSET BEACH AND BEYOND REALTY - New
 $254,500Active3 beds 3 baths1,437 sq. ft.
$254,500Active3 beds 3 baths1,437 sq. ft.1732 Hunting Harris Court Sw #Lot 7 Blakely, Ocean Isle Beach, NC 28469
MLS# 100533365Listed by: LENNAR SALES CORP. - New
 $253,600Active3 beds 3 baths1,437 sq. ft.
$253,600Active3 beds 3 baths1,437 sq. ft.1736 Hunting Harris Court Sw #Lot 8 Blakely, Ocean Isle Beach, NC 28469
MLS# 100533366Listed by: LENNAR SALES CORP. - New
 $89,900Active0.42 Acres
$89,900Active0.42 Acres581 Lindgrove Place Sw, Ocean Isle Beach, NC 28469
MLS# 100533369Listed by: ASAP REALTY - New
 $239,900Active2 beds 2 baths1,230 sq. ft.
$239,900Active2 beds 2 baths1,230 sq. ft.7195 Bonaventure Street Sw #Apt 404, Ocean Isle Beach, NC 28469
MLS# 100533227Listed by: ASAP REALTY - New
 $285,000Active3 beds 2 baths1,731 sq. ft.
$285,000Active3 beds 2 baths1,731 sq. ft.990 Hillrose Lane Sw #09, Ocean Isle Beach, NC 28469
MLS# 100533153Listed by: COLDWELL BANKER SEA COAST ADVANTAGE - New
 $255,000Active2 beds 2 baths1,247 sq. ft.
$255,000Active2 beds 2 baths1,247 sq. ft.986 Hillrose Lane Sw #08, Ocean Isle Beach, NC 28469
MLS# 100533146Listed by: COLDWELL BANKER SEA COAST ADVANTAGE - New
 $291,550Active4 beds 3 baths1,965 sq. ft.
$291,550Active4 beds 3 baths1,965 sq. ft.2049 Osprey Isle Lane Sw #Lot 71 Berkeley, Ocean Isle Beach, NC 28469
MLS# 100533125Listed by: LENNAR SALES CORP. - New
 $290,400Active4 beds 3 baths1,965 sq. ft.
$290,400Active4 beds 3 baths1,965 sq. ft.2053 Osprey Isle Lane Sw #Lot 72 Berkeley, Ocean Isle Beach, NC 28469
MLS# 100533126Listed by: LENNAR SALES CORP.
