6291 Swainson Street Sw #Lot 112 Pearce, Ocean Isle Beach, NC 28469
Local realty services provided by:Better Homes and Gardens Real Estate Lifestyle Property Partners
6291 Swainson Street Sw #Lot 112 Pearce,Ocean Isle Beach, NC 28469
$215,400
- 3 Beds
- 2 Baths
- 1,046 sq. ft.
- Single family
- Pending
Listed by:heide a black
Office:lennar sales corp.
MLS#:100530544
Source:NC_CCAR
Price summary
- Price:$215,400
- Price per sq. ft.:$205.93
About this home
Osprey Isle is our newest community in Brunswick County. This Pearce is a single-story home that features a modern open-concept design that maximizes the footprint of the interior. A peninsula-style kitchen merges seamlessly into an intimate dining area and a spacious family room ideal for entertainment and relaxation. Throughout the home are three bedrooms to provide secluded retreats, including the owner's suite with an adjoining bathroom. A two-car garage completes the layout. Future Amenities include pool, picnic area, playground area, sidewalks in the community and common areas. Osprey Isle is close to the beach, golfing, shopping, schools, hospitals, and restaurants.
***Photos are of a furnished model in another community. These photos do not reflect color selections and options of actual home for sale***
Contact an agent
Home facts
- Year built:2025
- Listing ID #:100530544
- Added:50 day(s) ago
- Updated:November 03, 2025 at 08:46 AM
Rooms and interior
- Bedrooms:3
- Total bathrooms:2
- Full bathrooms:2
- Living area:1,046 sq. ft.
Heating and cooling
- Cooling:Central Air
- Heating:Electric, Heat Pump, Heating
Structure and exterior
- Roof:Shingle
- Year built:2025
- Building area:1,046 sq. ft.
- Lot area:0.16 Acres
Schools
- High school:West Brunswick
- Middle school:Shallotte Middle
- Elementary school:Union
Utilities
- Water:Water Connected
- Sewer:Sewer Connected
Finances and disclosures
- Price:$215,400
- Price per sq. ft.:$205.93
New listings near 6291 Swainson Street Sw #Lot 112 Pearce
- New
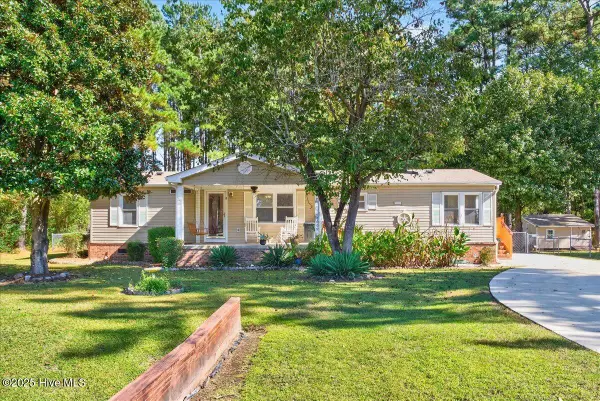 $237,000Active3 beds 2 baths1,530 sq. ft.
$237,000Active3 beds 2 baths1,530 sq. ft.1000 Russtown Road Nw, Ocean Isle Beach, NC 28469
MLS# 100539259Listed by: EXP REALTY - Open Sat, 11am to 2pmNew
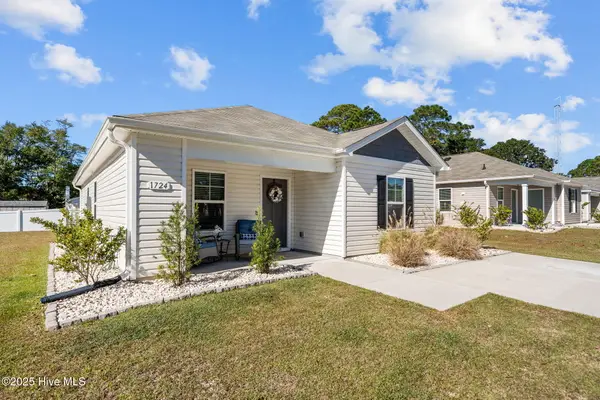 $280,000Active3 beds 2 baths1,258 sq. ft.
$280,000Active3 beds 2 baths1,258 sq. ft.1724 Whispering Pines Street Sw, Ocean Isle Beach, NC 28469
MLS# 100539244Listed by: COLDWELL BANKER SEA COAST ADVANTAGE-MIDTOWN - New
 $299,000Active2 beds 2 baths1,056 sq. ft.
$299,000Active2 beds 2 baths1,056 sq. ft.7284 Odell Street Sw, Ocean Isle Beach, NC 28469
MLS# 100539224Listed by: CENTURY 21 SUNSET REALTY - New
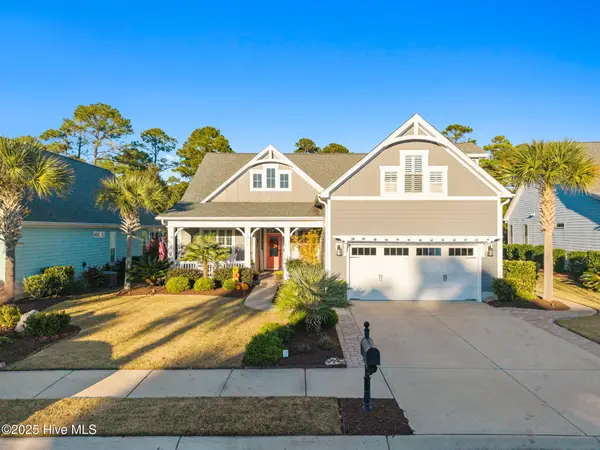 $784,900Active3 beds 3 baths2,723 sq. ft.
$784,900Active3 beds 3 baths2,723 sq. ft.1361 Ellsworth Drive Sw, Ocean Isle Beach, NC 28469
MLS# 100539203Listed by: THE SALTWATER AGENCY - New
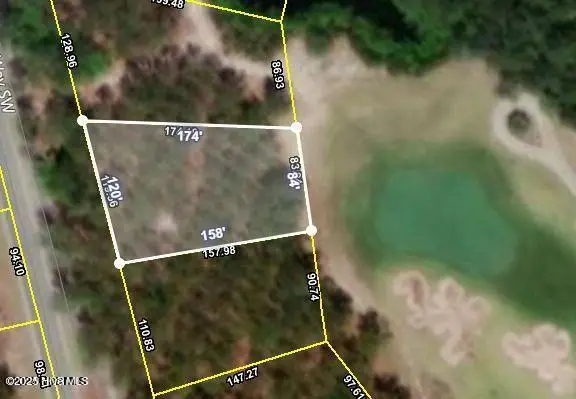 $149,900Active0.38 Acres
$149,900Active0.38 Acres6282 Castlebrook Way Sw, Ocean Isle Beach, NC 28469
MLS# 100539163Listed by: OCEAN RIDGE PLANTATION REAL ESTATE SALES - New
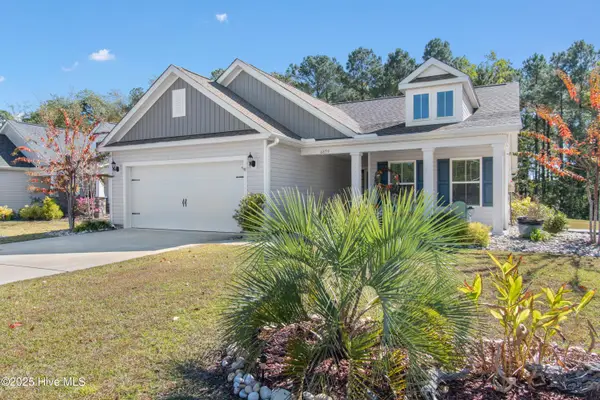 $385,000Active3 beds 2 baths1,651 sq. ft.
$385,000Active3 beds 2 baths1,651 sq. ft.6859 Locksley Place Sw, Ocean Isle Beach, NC 28469
MLS# 100538995Listed by: COLDWELL BANKER SLOANE - New
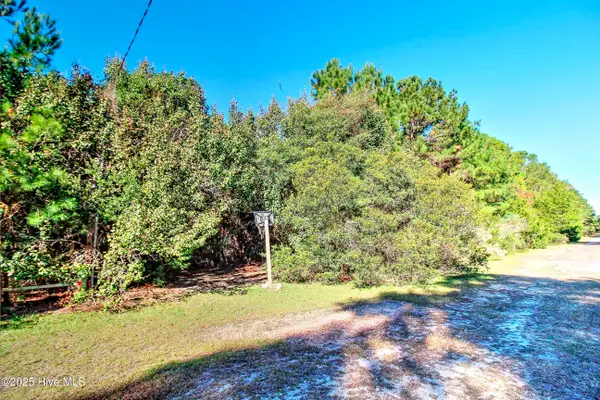 $45,000Active0.2 Acres
$45,000Active0.2 Acres1600 Breezeway Drive Sw, Ocean Isle Beach, NC 28469
MLS# 100538984Listed by: CAROLINA GULF COAST PROPERTIES - New
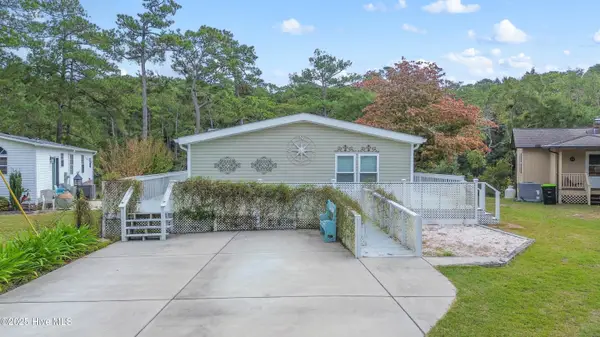 $290,000Active3 beds 2 baths1,664 sq. ft.
$290,000Active3 beds 2 baths1,664 sq. ft.1638 Woodview Circle Sw, Ocean Isle Beach, NC 28469
MLS# 100538927Listed by: COLDWELL BANKER SEA COAST ADVANTAGE - New
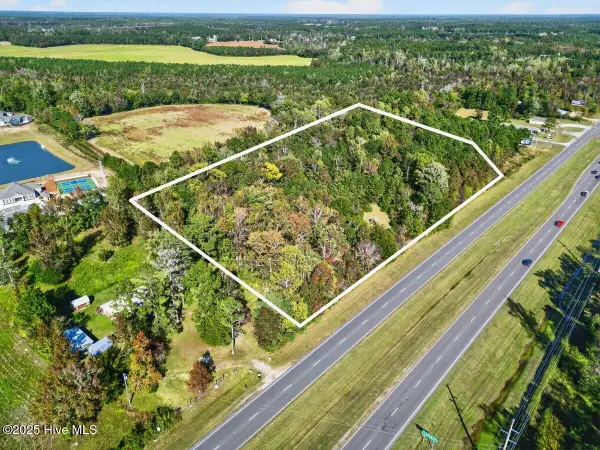 $599,000Active6.46 Acres
$599,000Active6.46 Acres6988 Ocean Highway W, Ocean Isle Beach, NC 28469
MLS# 100538932Listed by: BLUECOAST REALTY CORPORATION - New
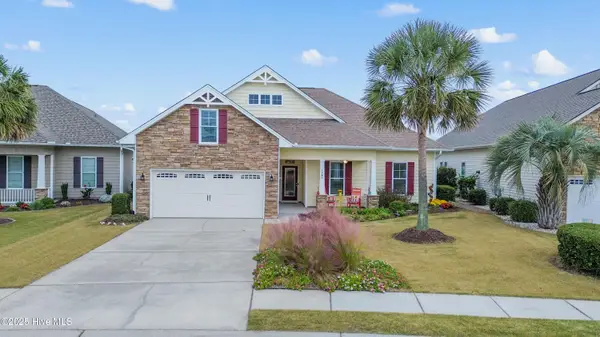 $485,000Active3 beds 2 baths2,011 sq. ft.
$485,000Active3 beds 2 baths2,011 sq. ft.1263 Frisking Lane Sw, Ocean Isle Beach, NC 28469
MLS# 100538736Listed by: COLDWELL BANKER SEA COAST ADVANTAGE
