6460 Carrick Bend Trail Sw, Ocean Isle Beach, NC 28469
Local realty services provided by:Better Homes and Gardens Real Estate Elliott Coastal Living
6460 Carrick Bend Trail Sw,Ocean Isle Beach, NC 28469
$499,900
- 2 Beds
- 3 Baths
- 2,019 sq. ft.
- Single family
- Active
Listed by: megan l fogel
Office: keller williams innovate-oib mainland
MLS#:100503358
Source:NC_CCAR
Price summary
- Price:$499,900
- Price per sq. ft.:$354.54
About this home
Welcome to your serene coastal escape in the coveted Waterway Cove community—just minutes from the Intracoastal Waterway and a golf cart ride to the golden sands of Ocean Isle Beach. This beautifully maintained 2-bedroom, 2-bath custom cottage offers 1,410 square feet of well-designed living space, not including the fully finished, heated and cooled garage—a versatile bonus area complete with its own half bath, perfect for a home office, studio, or guest overflow.
Nestled on a lush, landscaped homesite, this home features a private back patio ideal for relaxing evenings or morning coffee in peaceful seclusion. Fresh exterior paint and thoughtful upgrades throughout reflect the meticulous care given to this home.
The rear-load garage has been enclosed to create a year-round flex space, adding even more value and adaptability to suit your lifestyle.
Located in a quiet, amenity-rich neighborhood, you'll enjoy access to a clubhouse, fitness center, swimming pool, and scenic walking trails. Lawn maintenance is included in the HOA, giving you more time to soak in the coastal lifestyle.
Perfectly positioned between Wilmington and Myrtle Beach, this location offers easy access to shopping, dining, and entertainment—making it the perfect blend of tranquility and convenience.
Whether you're seeking a laid-back retreat or an active beachside lifestyle, this home is your gateway to coastal living at its finest.
Contact an agent
Home facts
- Year built:2016
- Listing ID #:100503358
- Added:261 day(s) ago
- Updated:January 11, 2026 at 11:33 AM
Rooms and interior
- Bedrooms:2
- Total bathrooms:3
- Full bathrooms:2
- Half bathrooms:1
- Living area:2,019 sq. ft.
Heating and cooling
- Cooling:Central Air
- Heating:Electric, Fireplace(s), Heat Pump, Heating, Propane
Structure and exterior
- Roof:Shingle
- Year built:2016
- Building area:2,019 sq. ft.
- Lot area:0.13 Acres
Schools
- High school:West Brunswick
- Middle school:Shallotte Middle
- Elementary school:Union
Finances and disclosures
- Price:$499,900
- Price per sq. ft.:$354.54
New listings near 6460 Carrick Bend Trail Sw
- Open Sun, 12 to 5pmNew
 $308,100Active3 beds 3 baths1,616 sq. ft.
$308,100Active3 beds 3 baths1,616 sq. ft.739 Little Gull Way Sw #Savannah Lot 72, Ocean Isle Beach, NC 28469
MLS# 100548513Listed by: LENNAR SALES CORP. - New
 $305,700Active4 beds 3 baths2,122 sq. ft.
$305,700Active4 beds 3 baths2,122 sq. ft.962 Hillrose Lane Sw #2, Ocean Isle Beach, NC 28469
MLS# 100548526Listed by: COLDWELL BANKER SEA COAST ADVANTAGE - New
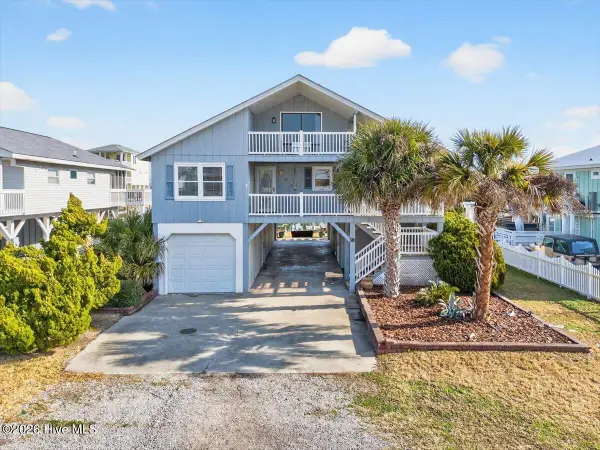 $1,195,000Active4 beds 3 baths2,202 sq. ft.
$1,195,000Active4 beds 3 baths2,202 sq. ft.38 Laurinburg Street, Ocean Isle Beach, NC 28469
MLS# 100548293Listed by: KELLER WILLIAMS INNOVATE-OIB MAINLAND - New
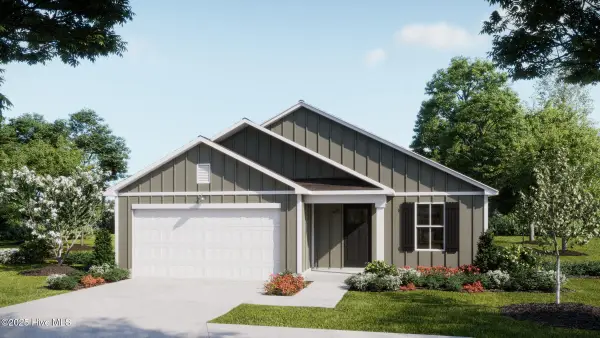 $289,900Active4 beds 2 baths1,749 sq. ft.
$289,900Active4 beds 2 baths1,749 sq. ft.1042 Beechridge Drive Sw #70, Ocean Isle Beach, NC 28469
MLS# 100548056Listed by: COLDWELL BANKER SEA COAST ADVANTAGE - New
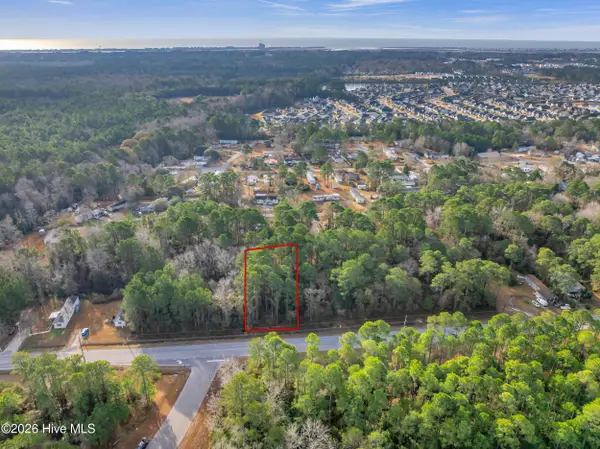 $20,000Active0.3 Acres
$20,000Active0.3 Acres7092 Old Georgetown Road Sw, Ocean Isle Beach, NC 28469
MLS# 100548061Listed by: KELLER WILLIAMS INNOVATE-WILMINGTON - New
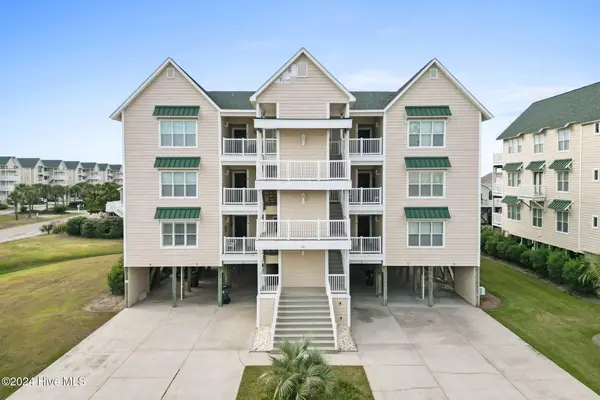 $735,000Active4 beds 4 baths1,691 sq. ft.
$735,000Active4 beds 4 baths1,691 sq. ft.185 Via Old Sound Boulevard #B, Ocean Isle Beach, NC 28469
MLS# 100548065Listed by: THE CHEEK TEAM - New
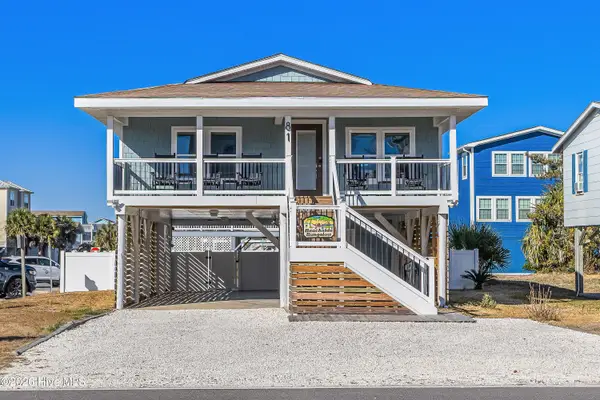 $1,050,000Active3 beds 2 baths870 sq. ft.
$1,050,000Active3 beds 2 baths870 sq. ft.81 E First Street, Ocean Isle Beach, NC 28469
MLS# 100547923Listed by: INTRACOASTAL REALTY - New
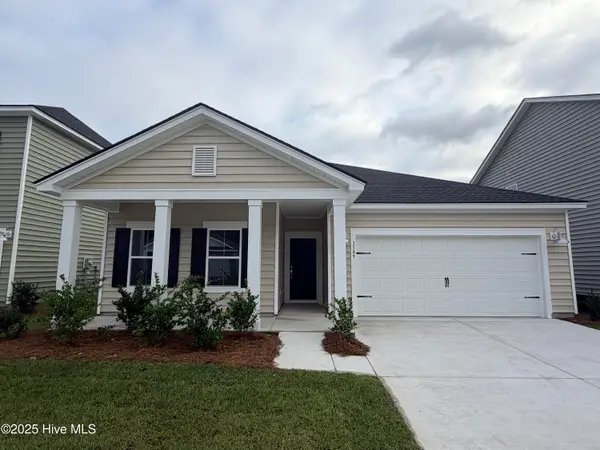 $341,100Active3 beds 2 baths1,748 sq. ft.
$341,100Active3 beds 2 baths1,748 sq. ft.3365 Wood Stork Drive Sw #Litchfield Il Lot 77, Ocean Isle Beach, NC 28469
MLS# 100547795Listed by: LENNAR SALES CORP. - New
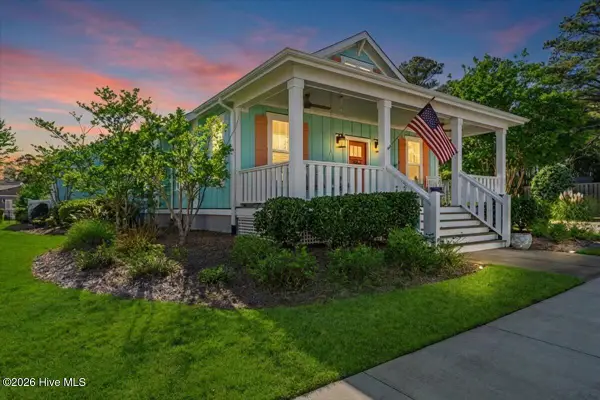 $485,000Active2 beds 2 baths1,622 sq. ft.
$485,000Active2 beds 2 baths1,622 sq. ft.6499 Square Knot Lane Sw, Ocean Isle Beach, NC 28469
MLS# 100547784Listed by: CENTURY 21 SUNSET REALTY - New
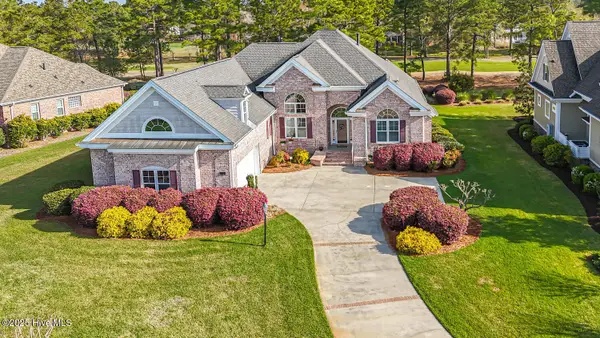 $800,000Active3 beds 3 baths3,119 sq. ft.
$800,000Active3 beds 3 baths3,119 sq. ft.6574 Spencer Place Sw, Ocean Isle Beach, NC 28469
MLS# 100547703Listed by: ASAP REALTY
