6514 Anchors Bend Drive, Ocean Isle Beach, NC 28469
Local realty services provided by:Better Homes and Gardens Real Estate Elliott Coastal Living
6514 Anchors Bend Drive,Ocean Isle Beach, NC 28469
$750,000
- 3 Beds
- 3 Baths
- 2,173 sq. ft.
- Single family
- Pending
Listed by: megan m brooks reich
Office: keller williams innovate-oib mainland
MLS#:100521650
Source:NC_CCAR
Price summary
- Price:$750,000
- Price per sq. ft.:$429.06
About this home
This stunning Craftsman home, featuring 3 bedrooms and 3 full baths, offers a charming 425 sq ft separate carriage house suite in the delightful community of Waterway Cove. You'll immediately be charmed by the inviting large rocking chair front porch—perfect for enjoying warm evenings in this picturesque neighborhood.
Inside, you'll find hardwood flooring and custom plantation shutters throughout, creating a warm atmosphere. The spacious living area includes cozy built-in window seats, a fireplace, shiplap accent walls, and custom shelving. The guest wing has two roomy bedrooms with large closets and a shared full bathroom, offering privacy.
Your primary suite is a true sanctuary with a walk-in closet and an en-suite bath with a tiled shower and linen closet. The chef's kitchen boasts a gas stove, quartz countertops, a spacious pantry, and a farmhouse sink, making cooking a delight.
The flex space and laundry room lead to a screened-in porch, providing a peaceful oasis to enjoy the coastal breeze. The large lot features a beautifully landscaped yard with outdoor lighting, while the HOA covers irrigation and lawn maintenance.
Additional highlights include an outdoor shower, encapsulated crawlspace with a dehumidifier, and a tankless water heater. The enlarged garage offers space for a golf cart and a workshop.
Above the garage, you'll find a private suite with tons of extra space—ideal for a home office or guest retreat. This suite features hardwood flooring, 9ft ceilings, plantation shutters, ample storage, and a balcony with Intracoastal Waterway views, along with a wet bar, refrigerator, and mini-split heat/air system.
Living in Waterway Cove means enjoying sidewalk-lined streets, a clubhouse with a pool and fitness center, engaging activities, and a grilling and picnic area for gatherings. Plus, you're just minutes from the stunning shores of Ocean Isle Beach, offering an exceptional coastal lifestyle. Join the fun!
Contact an agent
Home facts
- Year built:2018
- Listing ID #:100521650
- Added:197 day(s) ago
- Updated:February 10, 2026 at 08:53 AM
Rooms and interior
- Bedrooms:3
- Total bathrooms:3
- Full bathrooms:3
- Living area:2,173 sq. ft.
Heating and cooling
- Cooling:Central Air
- Heating:Electric, Heat Pump, Heating
Structure and exterior
- Roof:Architectural Shingle
- Year built:2018
- Building area:2,173 sq. ft.
- Lot area:0.24 Acres
Schools
- High school:West Brunswick
- Middle school:Shallotte Middle
- Elementary school:Union
Utilities
- Water:Water Connected
- Sewer:Sewer Connected
Finances and disclosures
- Price:$750,000
- Price per sq. ft.:$429.06
New listings near 6514 Anchors Bend Drive
- New
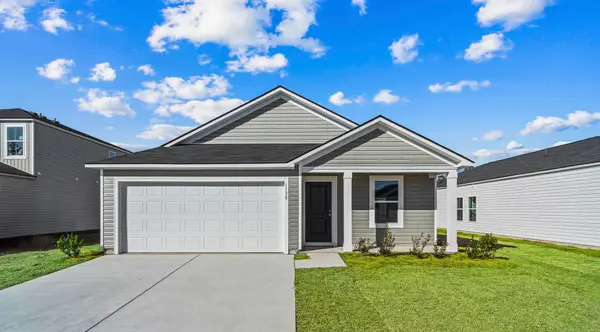 $254,600Active3 beds 2 baths1,620 sq. ft.
$254,600Active3 beds 2 baths1,620 sq. ft.1226 Black Kite Ct Sw, Ocean Isle Beach, NC 28469
MLS# 2603691Listed by: LENNAR CAROLINAS LLC - New
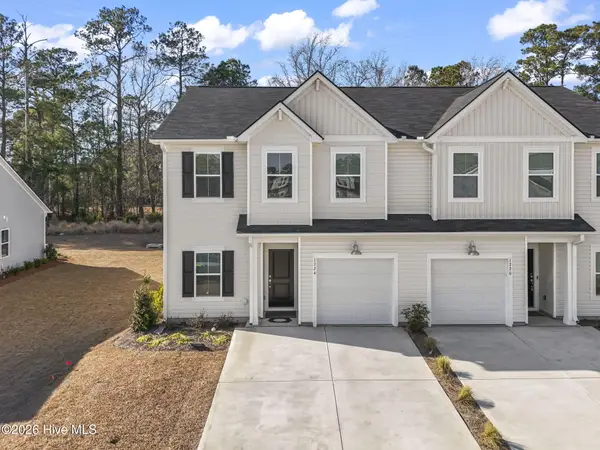 $279,900Active4 beds 3 baths1,965 sq. ft.
$279,900Active4 beds 3 baths1,965 sq. ft.1724 Hunting Harris Court Sw #6, Ocean Isle Beach, NC 28469
MLS# 100553971Listed by: CENTURY 21 THOMAS INCORPORATED DBA THOMAS REAL ESTATE, LLC - New
 $549,900Active3 beds 3 baths2,266 sq. ft.
$549,900Active3 beds 3 baths2,266 sq. ft.7186 Bonaventure Street Sw, Ocean Isle Beach, NC 28469
MLS# 100553898Listed by: COLDWELL BANKER SLOANE - New
 $1,199,000Active4 beds 3 baths1,835 sq. ft.
$1,199,000Active4 beds 3 baths1,835 sq. ft.27 Scotland Street, Ocean Isle Beach, NC 28469
MLS# 100553939Listed by: COLDWELL BANKER SLOANE REALTY OIB - New
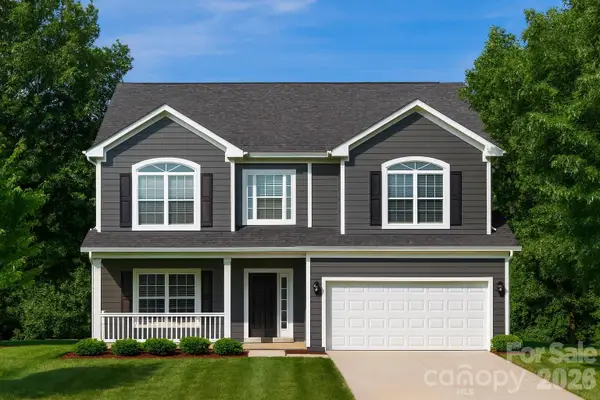 $567,800Active4 beds 3 baths2,514 sq. ft.
$567,800Active4 beds 3 baths2,514 sq. ft.4004 Shelby Jean Drive, Concord, NC 28027
MLS# 4345289Listed by: RE/MAX LEADING EDGE - Open Sat, 11am to 1pmNew
 $485,000Active3 beds 3 baths2,319 sq. ft.
$485,000Active3 beds 3 baths2,319 sq. ft.6515 Adelina Court Sw, Ocean Isle Beach, NC 28469
MLS# 100553871Listed by: COLDWELL BANKER SEA COAST ADVANTAGE-HAMPSTEAD - New
 $439,900Active3 beds 2 baths1,385 sq. ft.
$439,900Active3 beds 2 baths1,385 sq. ft.1588 Crown Stream Drive Sw, Ocean Isle Beach, NC 28469
MLS# 100553874Listed by: A GRADE ABOVE REALTY & DEV - New
 $989,000Active3 beds 5 baths3,800 sq. ft.
$989,000Active3 beds 5 baths3,800 sq. ft.540 Westchester Place Sw, Ocean Isle Beach, NC 28469
MLS# 100553770Listed by: OLLIE RAJA REALTY LLC - New
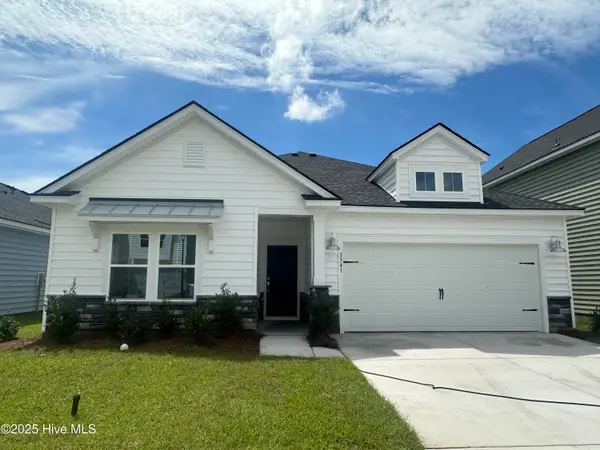 $329,200Active3 beds 2 baths1,748 sq. ft.
$329,200Active3 beds 2 baths1,748 sq. ft.3370 Wood Stork Drive #Litchfield Il Lot 40, Ocean Isle Beach, NC 28469
MLS# 100553695Listed by: LENNAR SALES CORP. - New
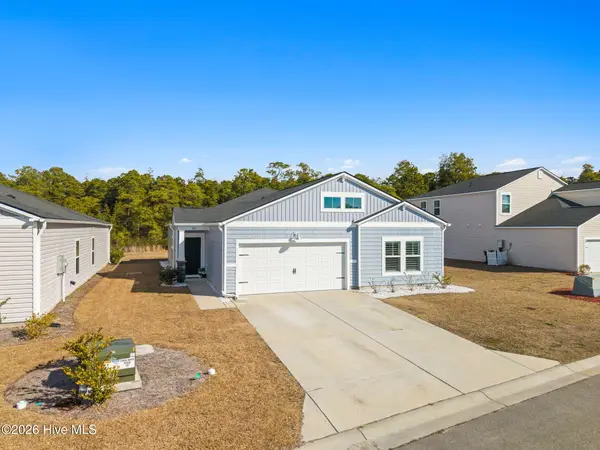 $365,000Active4 beds 2 baths1,782 sq. ft.
$365,000Active4 beds 2 baths1,782 sq. ft.948 Bourne Drive Sw, Ocean Isle Beach, NC 28469
MLS# 100553645Listed by: THE SALTWATER AGENCY

