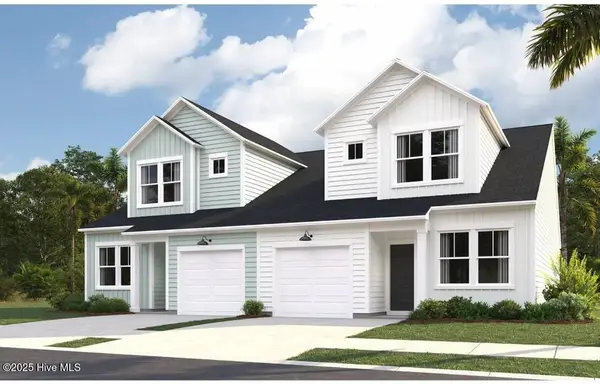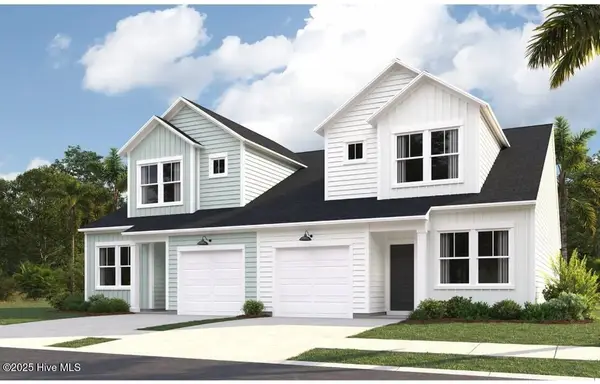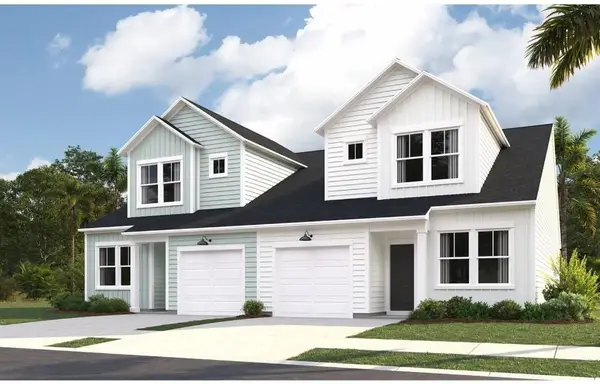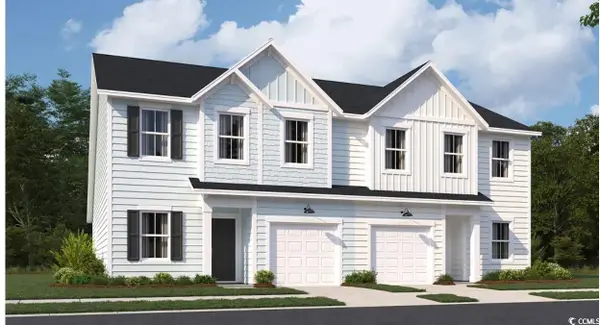6599 Gramby Notch Way Sw, Ocean Isle Beach, NC 28469
Local realty services provided by:Better Homes and Gardens Real Estate Elliott Coastal Living
6599 Gramby Notch Way Sw,Ocean Isle Beach, NC 28469
$825,000
- 3 Beds
- 3 Baths
- 3,026 sq. ft.
- Single family
- Pending
Listed by:ryan powers
Office:asap realty
MLS#:100521497
Source:NC_CCAR
Price summary
- Price:$825,000
- Price per sq. ft.:$272.64
About this home
Have a look at this impeccably maintained brick beauty! Gorgeous & mature landscaping outside on .49/acre with so many updates inside! Green-to-tee golf course & pond views of the 15th hole of Panther's Run Golf Course. This home was built w/ entertaining in mind. The kitchen was tastefully redesigned to open up to the living room. Plenty of room to gather around the sprawling granite counters w/ 3 bar stools, refinished custom cabinetry w/ custom pull-outs, elegant backsplash, & a huge granite work island. Stainless Steel GE Profile appliances w/ a counter depth fridge, a gas cooktop, built-in microwave, & a warming drawer below the oven. A deep pantry & an office area complete the kitchen. Formal dining room for those special occasions & a breakfast nook for day-to-day use. The sun room's arched windows allow for natural light to pour in w/ the desirable eastern exposure offering morning sun & afternoon shade. Soak in the views of the golf course, pond, & the assortment of birds that frequent the back yard. The expansive primary bedroom has it's own cozy fireplace, 2 huge walk-in custom closets, dual sinks w/ granite counters, & a massive tiled shower w/ a heater above it. Your company will be staying in style as they take in the golf/pond views & their own full bathroom which was renovated w/ tiled flooring, shower, & granite counters. The laundry room with ample cabinets, a spare fridge, & a work sink completes the first floor. The sleek & modern staircase to the 2nd floor leads to the 3rd BR which also has a full BA. Walk-up floored attic & 2 additional storage areas for all of your extras. Gas Pack for improved heat efficiency in the few cooler months, a generator hook-up, 2 fireplaces, & an encapsulated crawl space w/ a dehumidifer. The screened-in porch w/ stamped concrete is the perfect spot for your morning coffee or an afternoon adult beverage while taking in the amazing views. Upgraded trex deck for lounging and grilling. This home is truly special! Ocean Ridge is widely regarded as the premier community in Coastal NC with its beautiful custom homes, gorgeous landscaping, 4 golf courses, 2 clubhouses with outdoor pools, a heated indoor pool, sauna, steam room, jacuzzi, a fitness center under renovation currently, pickleball courts, meeting/party rooms, a nature pavilion, walking trails, a community garden, and last but not least, a beach clubhouse on the locals' favorite, Sunset Beach. Ocean Ridge has something for everyone socially with over 75 social groups/activities to offer!
Contact an agent
Home facts
- Year built:2002
- Listing ID #:100521497
- Added:64 day(s) ago
- Updated:September 29, 2025 at 07:46 AM
Rooms and interior
- Bedrooms:3
- Total bathrooms:3
- Full bathrooms:3
- Living area:3,026 sq. ft.
Heating and cooling
- Heating:Electric, Gas Pack, Heat Pump, Heating, Propane
Structure and exterior
- Roof:Architectural Shingle
- Year built:2002
- Building area:3,026 sq. ft.
- Lot area:0.49 Acres
Schools
- High school:West Brunswick
- Middle school:Shallotte Middle
- Elementary school:Union
Utilities
- Water:Municipal Water Available, Water Connected
- Sewer:Sewer Connected
Finances and disclosures
- Price:$825,000
- Price per sq. ft.:$272.64
- Tax amount:$2,307 (2024)
New listings near 6599 Gramby Notch Way Sw
- New
 $239,900Active2 beds 2 baths1,230 sq. ft.
$239,900Active2 beds 2 baths1,230 sq. ft.7195 Bonaventure Street Sw #Apt 404, Ocean Isle Beach, NC 28469
MLS# 100533227Listed by: ASAP REALTY - New
 $285,000Active3 beds 2 baths1,731 sq. ft.
$285,000Active3 beds 2 baths1,731 sq. ft.990 Hillrose Lane Sw #09, Ocean Isle Beach, NC 28469
MLS# 100533153Listed by: COLDWELL BANKER SEA COAST ADVANTAGE - New
 $255,000Active2 beds 2 baths1,247 sq. ft.
$255,000Active2 beds 2 baths1,247 sq. ft.986 Hillrose Lane Sw #08, Ocean Isle Beach, NC 28469
MLS# 100533146Listed by: COLDWELL BANKER SEA COAST ADVANTAGE - New
 $294,950Active4 beds 3 baths1,965 sq. ft.
$294,950Active4 beds 3 baths1,965 sq. ft.2049 Osprey Isle Lane Sw #Lot 71 Berkeley, Ocean Isle Beach, NC 28469
MLS# 100533125Listed by: LENNAR SALES CORP. - New
 $293,800Active4 beds 3 baths1,965 sq. ft.
$293,800Active4 beds 3 baths1,965 sq. ft.2053 Osprey Isle Lane Sw #Lot 72 Berkeley, Ocean Isle Beach, NC 28469
MLS# 100533126Listed by: LENNAR SALES CORP. - New
 $254,650Active3 beds 3 baths1,437 sq. ft.
$254,650Active3 beds 3 baths1,437 sq. ft.1737 Hunting Harris Court Sw #Lot 39 Blakely, Ocean Isle Beach, NC 28469
MLS# 100533057Listed by: LENNAR SALES CORP.  $253,200Pending3 beds 3 baths1,437 sq. ft.
$253,200Pending3 beds 3 baths1,437 sq. ft.1733 Hunting Harris Court Sw #Lot 40 Blakely, Ocean Isle Beach, NC 28469
MLS# 100533059Listed by: LENNAR SALES CORP.- New
 $234,400Active3 beds 3 baths1,437 sq. ft.
$234,400Active3 beds 3 baths1,437 sq. ft.1764 Hunting Harris Court Sw #Lot 15 Blakely, Ocean Isle Beach, NC 28469
MLS# 100533039Listed by: LENNAR SALES CORP. - New
 $234,400Active3 beds 3 baths1,627 sq. ft.
$234,400Active3 beds 3 baths1,627 sq. ft.1764 Hunting Harris Ct #15, Ocean Isle Beach, NC 28469
MLS# 2523588Listed by: LENNAR CAROLINAS LLC - New
 $294,950Active4 beds 3 baths2,155 sq. ft.
$294,950Active4 beds 3 baths2,155 sq. ft.2049 Hunting Harris Ct #71, Ocean Isle Beach, NC 28469
MLS# 2523596Listed by: LENNAR CAROLINAS LLC
