6606 Cadbury Lane Sw, Ocean Isle Beach, NC 28469
Local realty services provided by:Better Homes and Gardens Real Estate Lifestyle Property Partners
6606 Cadbury Lane Sw,Ocean Isle Beach, NC 28469
$1,225,000
- 4 Beds
- 4 Baths
- 3,477 sq. ft.
- Single family
- Pending
Listed by: kelly l neely
Office: coldwell banker sea coast advantage
MLS#:100518411
Source:NC_CCAR
Price summary
- Price:$1,225,000
- Price per sq. ft.:$352.32
About this home
Motivated Sellers! Gorgeous Custom 4Bed/4Bath Home On .45 Acres w/3 Car Garage, Office/Bonus Room, Large Sunroom, Fenced Yard, & Open Floor Plan In Amenity Rich Gated Golf Community w/ Private Beach Club On Sunset Beach. This is luxury coastal living at its finest with all the bells and whistles! Located in the highly sought after Ocean Ridge Plantation and custom crafted by Coleman Fine Homes, this home is tucked in a prime location behind a beautiful protected green space and is seconds away from the communities newest amenity center w/ pool & pickle ball courts. As you walk in the front door, the natural light carries your eye through the open floor plan & highlights the living room, dining room, sunroom, & spacious gourmet kitchen w/informal dinning area. The kitchen boasts a gas stovetop w/pot filler & exhaust hood, under cabinet lighting, island with sink & hidden storage cabinets, bar seating, separate wet bar w/sink & wine cooler, & informal dinning area w/wainscot that opens to the sunroom & overlooks the private back yard. The living room includes a recessed ceiling, gas fireplace w/ built-in shelves & cabinetry, & large triple slider that opens to the sunroom, complete with tung & groove ceiling, dual ceiling fans, professional shades, stamped concrete flooring, & calming views of the back patio and gas fire pit. The elegant dining room has recessed ceiling, wainscoting, & chandelier. The master bedroom is located to the right of the living space and hosts a private entrance to the sunroom, recessed ceiling, dual walk-in closets, zero entry shower, deep free standing tub, dual vanities & water closet. There are 2 bedrooms on the left side of the 1st floor that share a bathroom, private office/bonus room w/recessed ceiling & bathroom behind the wet bar area, & large bedroom w/skylights & private bath upstairs. The 3 car garage includes a dog wash zone, ceiling fan, back door to side yard, & entry into convenient drop zone. The laundry room is off of the drop zone by the garage door w/sink & additional large storage room with plenty of space for extra fridge is located further through the laundry room. Some additional features include: whole house generator, Leaf Filter gutter guards, Plantation Shutters, wainscot in foyer, 3 inch LED recessed lighting in main areas, porcelain plank tile flooring in the living area, ceramic tile flooring in bathrooms, engineered wood flooring in downstairs bedrooms, carpet in upstairs bedroom, dual HVAC units w/4 zones, hose spigots & electrical outlets on every side of home, gas grill hook-up, speaker system in living & sunroom. The neighborhood amenities are paramount including Beach House w/beach access to Sunset Beach, ample pickle ball courts, multiple community pools & hot tubs, sauna, newly renovated fitness center, walking trails, & Plantation Gardens. There are also 4 award winning golf courses & 2 restaurants in the neighborhood. Call to schedule your showing today. You do not want to miss this masterpiece!
Contact an agent
Home facts
- Year built:2022
- Listing ID #:100518411
- Added:171 day(s) ago
- Updated:December 28, 2025 at 09:07 AM
Rooms and interior
- Bedrooms:4
- Total bathrooms:4
- Full bathrooms:4
- Living area:3,477 sq. ft.
Heating and cooling
- Cooling:Attic Fan, Heat Pump
- Heating:Electric, Heat Pump, Heating
Structure and exterior
- Roof:Architectural Shingle
- Year built:2022
- Building area:3,477 sq. ft.
- Lot area:0.45 Acres
Schools
- High school:West Brunswick
- Middle school:Shallotte Middle
- Elementary school:Union
Utilities
- Water:County Water, Water Connected
- Sewer:Sewer Connected
Finances and disclosures
- Price:$1,225,000
- Price per sq. ft.:$352.32
New listings near 6606 Cadbury Lane Sw
- New
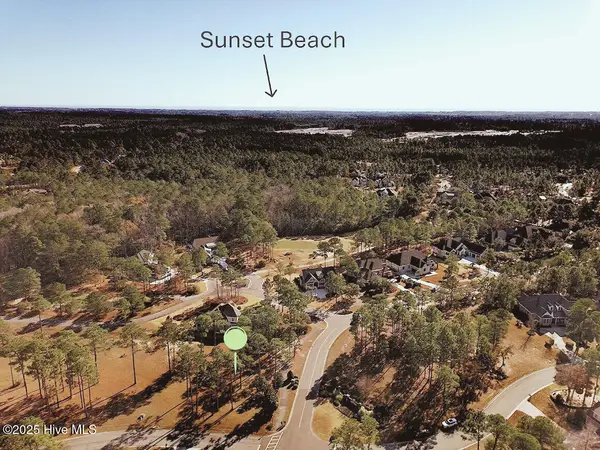 $100,000Active0.43 Acres
$100,000Active0.43 Acres6500 Castlebrook Way Sw, Ocean Isle Beach, NC 28469
MLS# 100546653Listed by: KELLER WILLIAMS INNOVATE-OIB MAINLAND - New
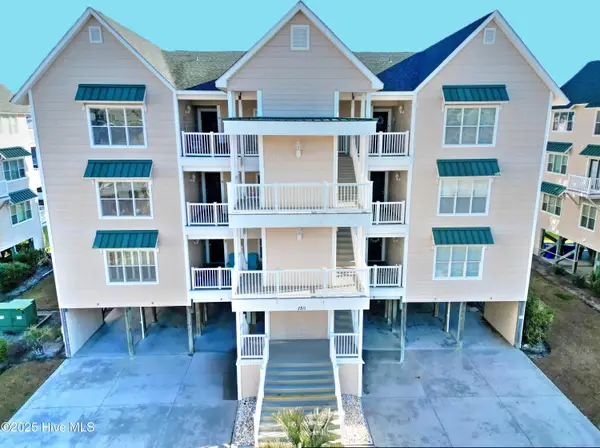 $650,000Active4 beds 4 baths1,701 sq. ft.
$650,000Active4 beds 4 baths1,701 sq. ft.158 Via Old Sound Boulevard # D, Ocean Isle Beach, NC 28469
MLS# 100546505Listed by: COLDWELL BANKER SEA COAST ADVANTAGE - New
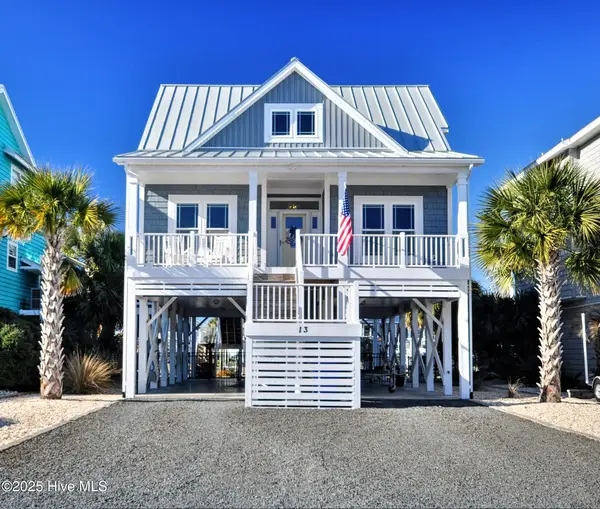 $1,275,000Active3 beds 2 baths1,725 sq. ft.
$1,275,000Active3 beds 2 baths1,725 sq. ft.13 Scotland Street, Ocean Isle Beach, NC 28469
MLS# 100546386Listed by: COLDWELL BANKER SEA COAST ADVANTAGE - New
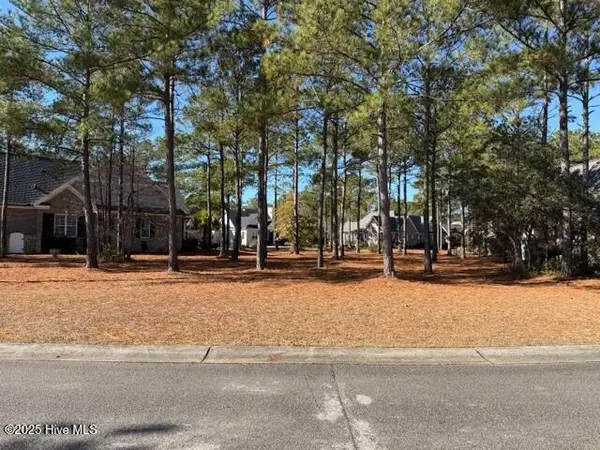 $77,900Active0.28 Acres
$77,900Active0.28 Acres705 Creighton Circle Sw, Ocean Isle Beach, NC 28469
MLS# 100546215Listed by: OCEAN RIDGE PLANTATION REAL ESTATE SALES - New
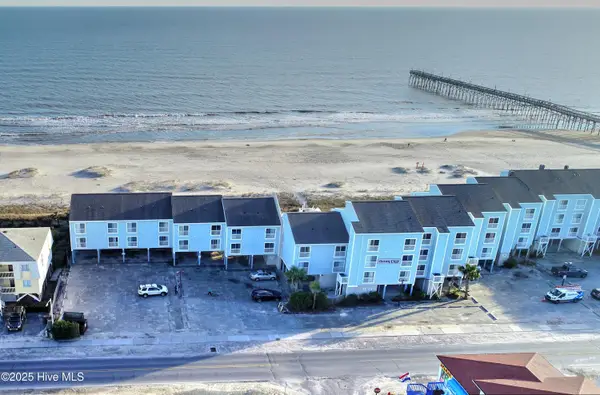 $425,000Active1 beds 1 baths570 sq. ft.
$425,000Active1 beds 1 baths570 sq. ft.16 E First Street # 109, Ocean Isle Beach, NC 28469
MLS# 100546174Listed by: COLDWELL BANKER SEA COAST ADVANTAGE - New
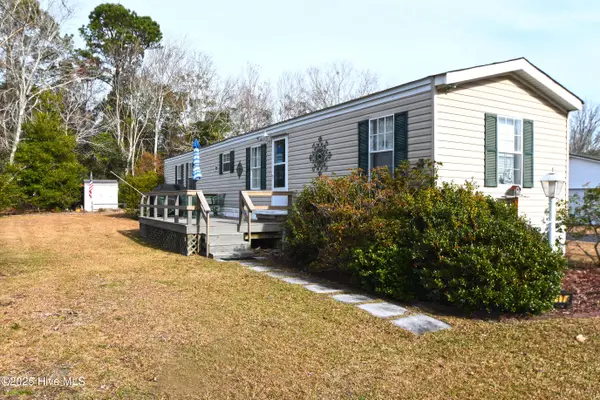 $155,000Active2 beds 2 baths915 sq. ft.
$155,000Active2 beds 2 baths915 sq. ft.7179 Channel Ii Sw, Ocean Isle Beach, NC 28469
MLS# 100546057Listed by: COLDWELL BANKER SEA COAST ADVANTAGE 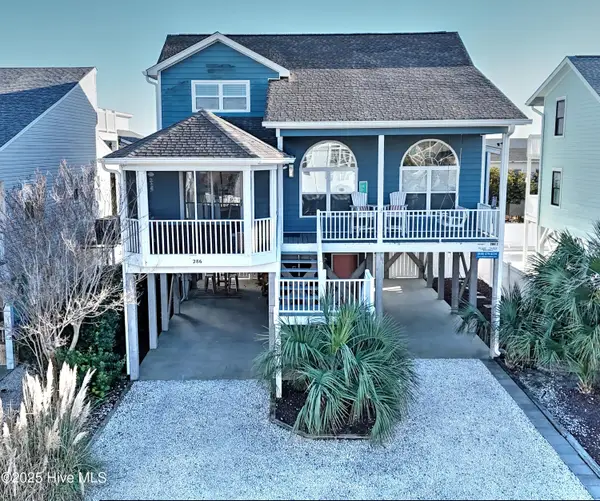 $1,175,000Pending4 beds 3 baths1,869 sq. ft.
$1,175,000Pending4 beds 3 baths1,869 sq. ft.286 E Second Street, Ocean Isle Beach, NC 28469
MLS# 100545974Listed by: COLDWELL BANKER SEA COAST ADVANTAGE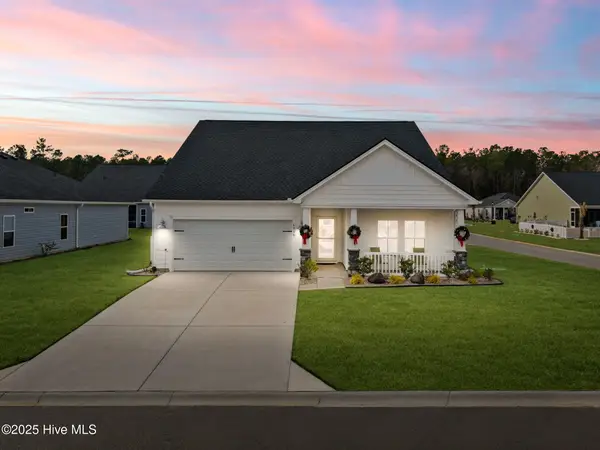 $382,500Active3 beds 2 baths1,797 sq. ft.
$382,500Active3 beds 2 baths1,797 sq. ft.6939 English Holly Court Sw, Ocean Isle Beach, NC 28469
MLS# 100545936Listed by: INTRACOASTAL REALTY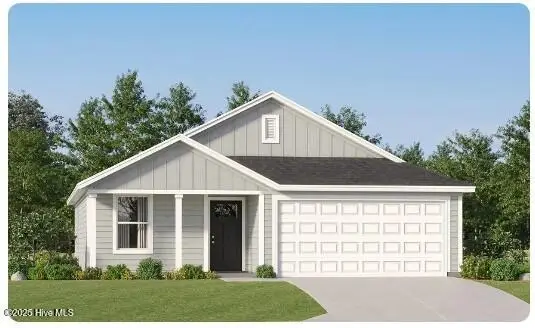 $266,300Active3 beds 2 baths1,046 sq. ft.
$266,300Active3 beds 2 baths1,046 sq. ft.1127 Cooper Hawk Lane Sw #Lot 255 Pearce, Ocean Isle Beach, NC 28469
MLS# 100545788Listed by: LENNAR SALES CORP.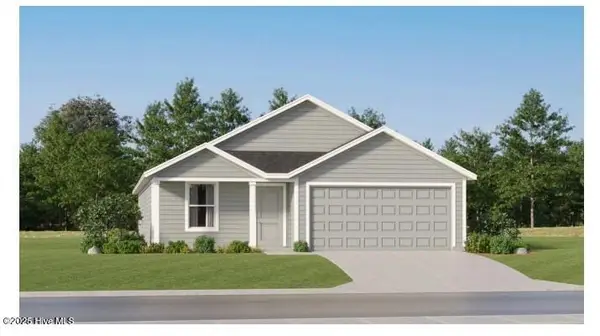 $287,600Active4 beds 2 baths1,666 sq. ft.
$287,600Active4 beds 2 baths1,666 sq. ft.1118 Cooper Hawk Lane Sw #Lot 204 Ramsey, Ocean Isle Beach, NC 28469
MLS# 100545792Listed by: LENNAR SALES CORP.
