6618 Dunrobin Point Sw, Ocean Isle Beach, NC 28469
Local realty services provided by:Better Homes and Gardens Real Estate Lifestyle Property Partners
6618 Dunrobin Point Sw,Ocean Isle Beach, NC 28469
$995,000
- 3 Beds
- 3 Baths
- 3,842 sq. ft.
- Single family
- Active
Listed by: ashley sipe
Office: sipe realty solutions
MLS#:100518405
Source:NC_CCAR
Price summary
- Price:$995,000
- Price per sq. ft.:$258.98
About this home
Beautifully custom-designed home located in the prestigious Ocean Ridge Plantation. With 3 spacious bedrooms, a dedicated office, 3 full bathrooms, and a half bath, this residence offers an ideal balance of luxury, comfort, and functionality.
The expansive, open-concept kitchen and living area are perfect for entertaining, while the oversized, air-conditioned 3-car garage provides ample space for vehicles, hobbies, or a workshop. Situated on a scenic 0.41-acre pond-front lot, the home features durable hard coat stucco and a peaceful backyard view, best enjoyed from the large covered second-floor porch off the guest suites.
The main-level primary suite is a true retreat, complete with its own fireplace and a spa-inspired bathroom featuring dual vanities, a jetted soaking tub, oversized tiled shower, and a generous walk-in closet.
Upstairs, guests will enjoy two private bedrooms, a full bath, and a versatile entertainment room equipped with a kitchenette and mini fridge—perfect for movie nights or game days.
Additional upgrades include a 22kW whole-house generator, tankless water heater, central vacuum system, walk-in pantry, and a 30-year architectural shingle roof installed in 2022. Enjoy the warmth of two fireplaces, the comfort of a Carolina Room, and the sophistication of high-end finishes throughout.
Furniture may be negotiable outside of the transaction. This is an exceptional opportunity to own a well-appointed home in one of the area's most sought-after communities—schedule your private tour today!
Contact an agent
Home facts
- Year built:2008
- Listing ID #:100518405
- Added:171 day(s) ago
- Updated:December 29, 2025 at 11:14 AM
Rooms and interior
- Bedrooms:3
- Total bathrooms:3
- Full bathrooms:2
- Half bathrooms:1
- Living area:3,842 sq. ft.
Heating and cooling
- Cooling:Heat Pump, Zoned
- Heating:Electric, Fireplace(s), Heat Pump, Heating, Propane, Zoned
Structure and exterior
- Roof:Architectural Shingle
- Year built:2008
- Building area:3,842 sq. ft.
- Lot area:0.41 Acres
Schools
- High school:West Brunswick
- Middle school:Shallotte Middle
- Elementary school:Union
Utilities
- Water:Water Connected
- Sewer:Sewer Connected
Finances and disclosures
- Price:$995,000
- Price per sq. ft.:$258.98
New listings near 6618 Dunrobin Point Sw
- New
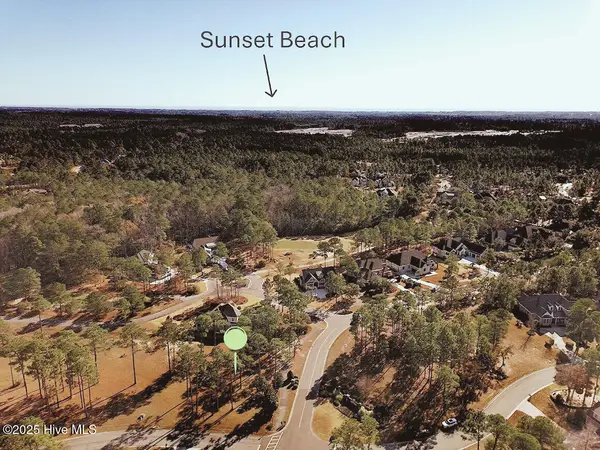 $100,000Active0.43 Acres
$100,000Active0.43 Acres6500 Castlebrook Way Sw, Ocean Isle Beach, NC 28469
MLS# 100546653Listed by: KELLER WILLIAMS INNOVATE-OIB MAINLAND - New
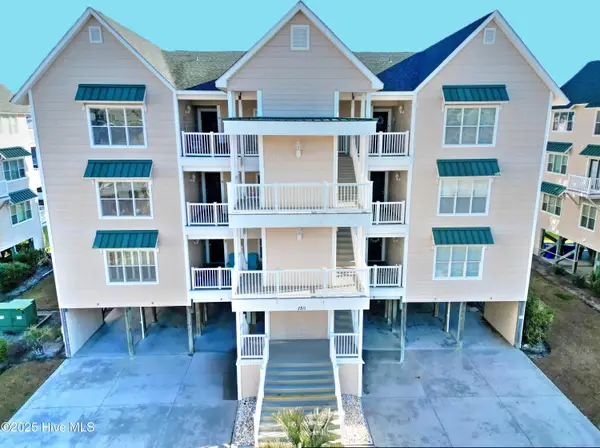 $650,000Active4 beds 4 baths1,701 sq. ft.
$650,000Active4 beds 4 baths1,701 sq. ft.158 Via Old Sound Boulevard # D, Ocean Isle Beach, NC 28469
MLS# 100546505Listed by: COLDWELL BANKER SEA COAST ADVANTAGE - New
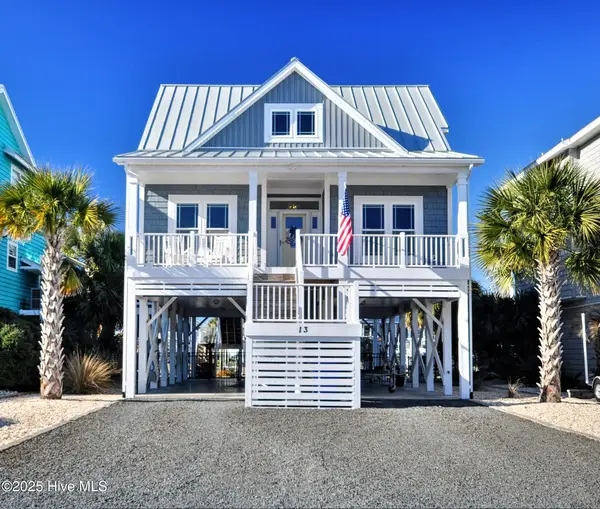 $1,275,000Active3 beds 2 baths1,725 sq. ft.
$1,275,000Active3 beds 2 baths1,725 sq. ft.13 Scotland Street, Ocean Isle Beach, NC 28469
MLS# 100546386Listed by: COLDWELL BANKER SEA COAST ADVANTAGE - New
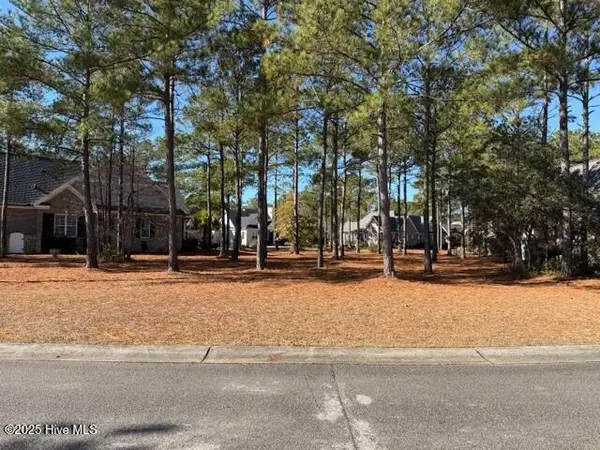 $77,900Active0.28 Acres
$77,900Active0.28 Acres705 Creighton Circle Sw, Ocean Isle Beach, NC 28469
MLS# 100546215Listed by: OCEAN RIDGE PLANTATION REAL ESTATE SALES - New
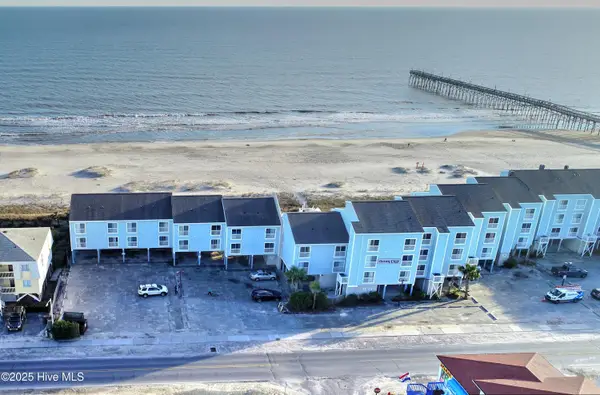 $425,000Active1 beds 1 baths570 sq. ft.
$425,000Active1 beds 1 baths570 sq. ft.16 E First Street # 109, Ocean Isle Beach, NC 28469
MLS# 100546174Listed by: COLDWELL BANKER SEA COAST ADVANTAGE - New
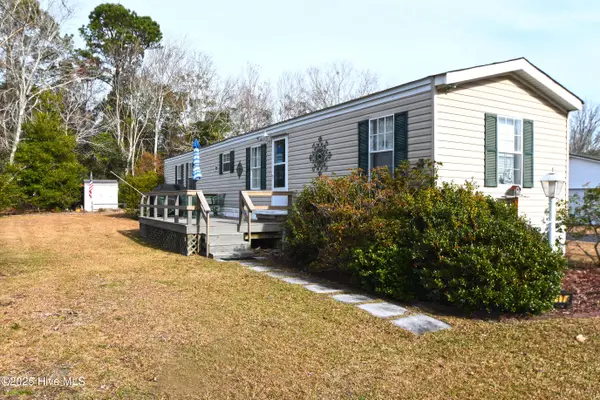 $155,000Active2 beds 2 baths915 sq. ft.
$155,000Active2 beds 2 baths915 sq. ft.7179 Channel Ii Sw, Ocean Isle Beach, NC 28469
MLS# 100546057Listed by: COLDWELL BANKER SEA COAST ADVANTAGE 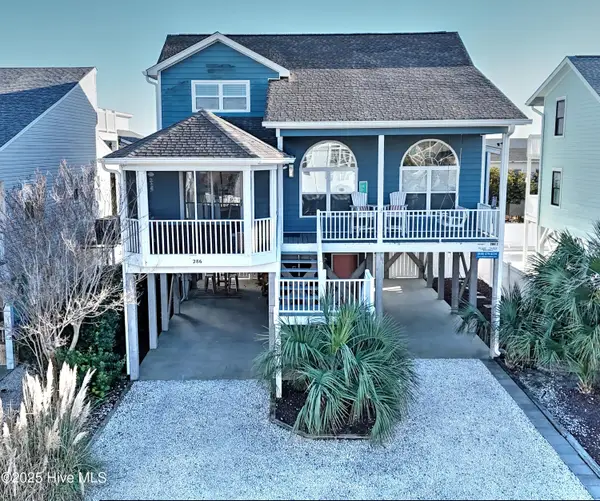 $1,175,000Pending4 beds 3 baths1,869 sq. ft.
$1,175,000Pending4 beds 3 baths1,869 sq. ft.286 E Second Street, Ocean Isle Beach, NC 28469
MLS# 100545974Listed by: COLDWELL BANKER SEA COAST ADVANTAGE- New
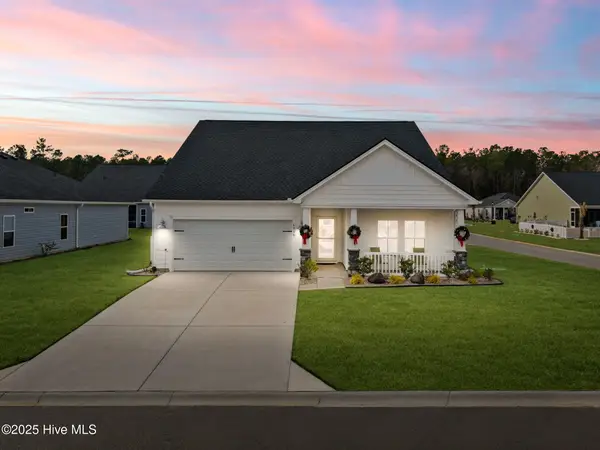 $382,500Active3 beds 2 baths1,797 sq. ft.
$382,500Active3 beds 2 baths1,797 sq. ft.6939 English Holly Court Sw, Ocean Isle Beach, NC 28469
MLS# 100545936Listed by: INTRACOASTAL REALTY 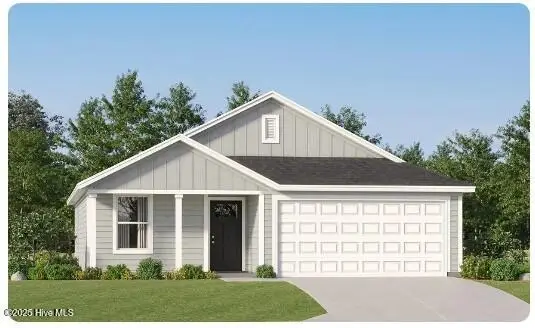 $266,300Active3 beds 2 baths1,046 sq. ft.
$266,300Active3 beds 2 baths1,046 sq. ft.1127 Cooper Hawk Lane Sw #Lot 255 Pearce, Ocean Isle Beach, NC 28469
MLS# 100545788Listed by: LENNAR SALES CORP.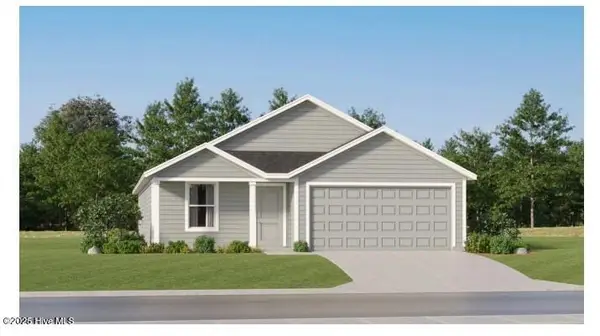 $287,600Active4 beds 2 baths1,666 sq. ft.
$287,600Active4 beds 2 baths1,666 sq. ft.1118 Cooper Hawk Lane Sw #Lot 204 Ramsey, Ocean Isle Beach, NC 28469
MLS# 100545792Listed by: LENNAR SALES CORP.
