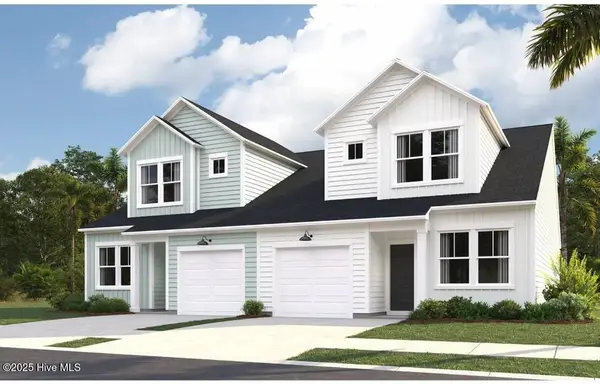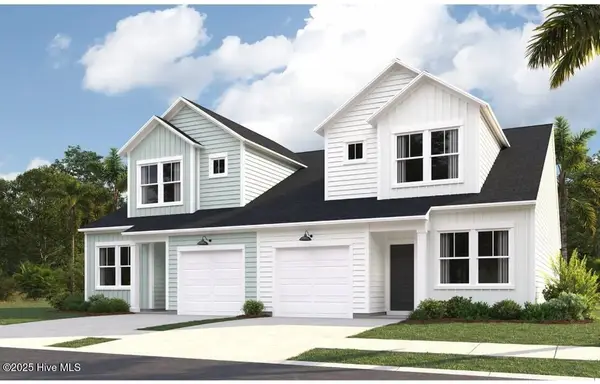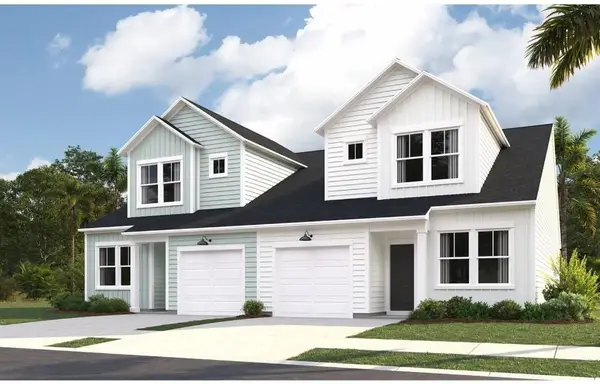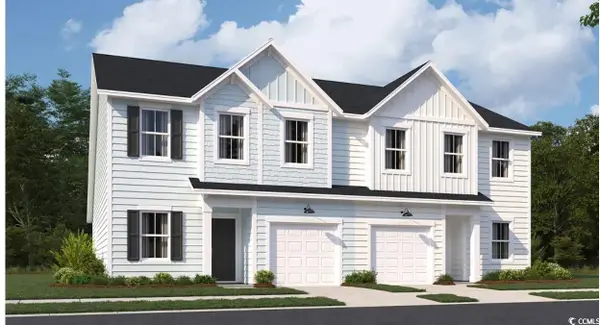6811 Beckman Circle Sw #69, Ocean Isle Beach, NC 28469
Local realty services provided by:Better Homes and Gardens Real Estate Lifestyle Property Partners
6811 Beckman Circle Sw #69,Ocean Isle Beach, NC 28469
$582,000
- 4 Beds
- 3 Baths
- 2,408 sq. ft.
- Single family
- Active
Listed by:logan homes team
Office:coldwell banker sea coast advantage
MLS#:100523245
Source:NC_CCAR
Price summary
- Price:$582,000
- Price per sq. ft.:$241.69
About this home
Introducing The Channel, a stunning new home by Logan Homes in Waterbrook Woods at Ocean Ridge Plantation. This spacious property offers ample room for both indoor and outdoor entertaining, while enjoying the Ocean Ridge lifestyle. The open floor plan features vaulted ceilings, and a luxurious master suite with a large walk-in shower, dual vanities and sizable a walk-in closet. A dedicated upstairs bonus room with full bath add extra versatility and functionality. The porch is the perfect spot for a morning coffee or a relaxing evening at home. As a resident of Ocean Ridge Plantation, enjoy exclusive access to top-tier amenities, including a private beachfront clubhouse at Sunset Beach, a fully equipped fitness center, multiple pools (indoor and outdoor), walking trails, gardens, and pickleball courts. Golfers will love the three championship golf courses and two clubhouses. This home is designed for comfort and enjoyment, The Channel is the perfect home for your next chapter. Don't miss out!
Contact an agent
Home facts
- Year built:2025
- Listing ID #:100523245
- Added:54 day(s) ago
- Updated:September 29, 2025 at 10:15 AM
Rooms and interior
- Bedrooms:4
- Total bathrooms:3
- Full bathrooms:3
- Living area:2,408 sq. ft.
Heating and cooling
- Cooling:Zoned
- Heating:Electric, Heat Pump, Heating, Zoned
Structure and exterior
- Roof:Architectural Shingle
- Year built:2025
- Building area:2,408 sq. ft.
- Lot area:0.32 Acres
Schools
- High school:West Brunswick
- Middle school:Shallotte Middle
- Elementary school:Union
Utilities
- Water:Municipal Water Available
Finances and disclosures
- Price:$582,000
- Price per sq. ft.:$241.69
New listings near 6811 Beckman Circle Sw #69
- New
 $239,900Active2 beds 2 baths1,230 sq. ft.
$239,900Active2 beds 2 baths1,230 sq. ft.7195 Bonaventure Street Sw #Apt 404, Ocean Isle Beach, NC 28469
MLS# 100533227Listed by: ASAP REALTY - New
 $285,000Active3 beds 2 baths1,731 sq. ft.
$285,000Active3 beds 2 baths1,731 sq. ft.990 Hillrose Lane Sw #09, Ocean Isle Beach, NC 28469
MLS# 100533153Listed by: COLDWELL BANKER SEA COAST ADVANTAGE - New
 $255,000Active2 beds 2 baths1,247 sq. ft.
$255,000Active2 beds 2 baths1,247 sq. ft.986 Hillrose Lane Sw #08, Ocean Isle Beach, NC 28469
MLS# 100533146Listed by: COLDWELL BANKER SEA COAST ADVANTAGE - New
 $294,950Active4 beds 3 baths1,965 sq. ft.
$294,950Active4 beds 3 baths1,965 sq. ft.2049 Osprey Isle Lane Sw #Lot 71 Berkeley, Ocean Isle Beach, NC 28469
MLS# 100533125Listed by: LENNAR SALES CORP. - New
 $293,800Active4 beds 3 baths1,965 sq. ft.
$293,800Active4 beds 3 baths1,965 sq. ft.2053 Osprey Isle Lane Sw #Lot 72 Berkeley, Ocean Isle Beach, NC 28469
MLS# 100533126Listed by: LENNAR SALES CORP. - New
 $254,650Active3 beds 3 baths1,437 sq. ft.
$254,650Active3 beds 3 baths1,437 sq. ft.1737 Hunting Harris Court Sw #Lot 39 Blakely, Ocean Isle Beach, NC 28469
MLS# 100533057Listed by: LENNAR SALES CORP.  $253,200Pending3 beds 3 baths1,437 sq. ft.
$253,200Pending3 beds 3 baths1,437 sq. ft.1733 Hunting Harris Court Sw #Lot 40 Blakely, Ocean Isle Beach, NC 28469
MLS# 100533059Listed by: LENNAR SALES CORP. $234,400Pending3 beds 3 baths1,437 sq. ft.
$234,400Pending3 beds 3 baths1,437 sq. ft.1764 Hunting Harris Court Sw #Lot 15 Blakely, Ocean Isle Beach, NC 28469
MLS# 100533039Listed by: LENNAR SALES CORP.- New
 $234,400Active3 beds 3 baths1,627 sq. ft.
$234,400Active3 beds 3 baths1,627 sq. ft.1764 Hunting Harris Ct #15, Ocean Isle Beach, NC 28469
MLS# 2523588Listed by: LENNAR CAROLINAS LLC - New
 $294,950Active4 beds 3 baths2,155 sq. ft.
$294,950Active4 beds 3 baths2,155 sq. ft.2049 Hunting Harris Ct #71, Ocean Isle Beach, NC 28469
MLS# 2523596Listed by: LENNAR CAROLINAS LLC
