7111 Ascension Drive Sw, Ocean Isle Beach, NC 28469
Local realty services provided by:Better Homes and Gardens Real Estate Elliott Coastal Living
7111 Ascension Drive Sw,Ocean Isle Beach, NC 28469
$465,000
- 3 Beds
- 2 Baths
- 2,156 sq. ft.
- Single family
- Active
Listed by: susan forrester, joe m forrester
Office: coldwell banker sea coast advantage
MLS#:100540800
Source:NC_CCAR
Price summary
- Price:$465,000
- Price per sq. ft.:$215.68
About this home
Let's Talk Curb Appeal First! Welcome to 7111 Ascension Drive, a beautifully maintained Bill Clark home in the sought-after community of Sunset Ridge in Ocean Isle Beach. Tucked away on a quiet street, this home offers privacy, space, and an easy coastal lifestyle. This beauty sits on a gently sloping manicured lot offering panoramic view of neighborhood and easy access to oversized garage! Stepping inside you'll find an open floor plan with engineered wood flooring and LVP flooring as well. *Siding is being replaced as of 2/2026. The kitchen is a chef's dream, bright and open with granite countertops and backsplash. It gets better! From the moment you arrive, you'll notice the exceptional attention to detail that include Plantation Shutters throughout for that extra touch! Owner's retreat is tucked away to the rear and offering privacy and the large walk-in closet you are looking for. The Eze-Breeze Porch, patio as well as front porch all feature stamped concrete surfaces. A bonus room over the garage is ideal for guest room, play room , office or that ''sports retreat''. Sunset Ridge is ideally located near restaurants, grocery shopping and more. Sunset Beach and Ocean Isle beaches are only minutes away. More restaurants are available in Ocean Isle Beach, Shallotte, Little River, SC and Myrtle Beach.
Contact an agent
Home facts
- Year built:2016
- Listing ID #:100540800
- Added:92 day(s) ago
- Updated:February 11, 2026 at 12:20 PM
Rooms and interior
- Bedrooms:3
- Total bathrooms:2
- Full bathrooms:2
- Living area:2,156 sq. ft.
Heating and cooling
- Cooling:Central Air, Heat Pump
- Heating:Electric, Forced Air, Heat Pump, Heating
Structure and exterior
- Roof:Shingle
- Year built:2016
- Building area:2,156 sq. ft.
- Lot area:0.2 Acres
Schools
- High school:West Brunswick
- Middle school:Shallotte Middle
- Elementary school:Jessie Mae Monroe Elementary
Utilities
- Water:Water Connected
- Sewer:Sewer Connected
Finances and disclosures
- Price:$465,000
- Price per sq. ft.:$215.68
New listings near 7111 Ascension Drive Sw
- New
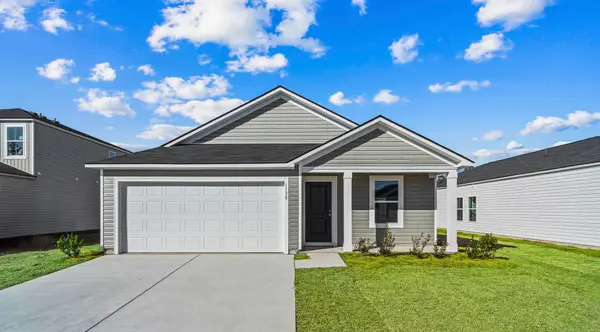 $254,600Active3 beds 2 baths1,620 sq. ft.
$254,600Active3 beds 2 baths1,620 sq. ft.1226 Black Kite Ct Sw, Ocean Isle Beach, NC 28469
MLS# 2603691Listed by: LENNAR CAROLINAS LLC - New
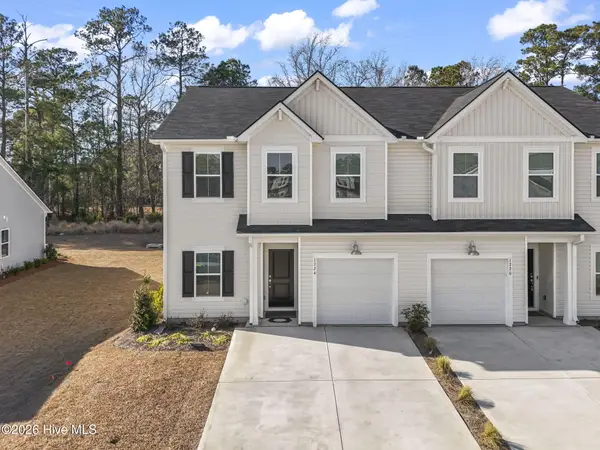 $279,900Active4 beds 3 baths1,965 sq. ft.
$279,900Active4 beds 3 baths1,965 sq. ft.1724 Hunting Harris Court Sw #6, Ocean Isle Beach, NC 28469
MLS# 100553971Listed by: CENTURY 21 THOMAS INCORPORATED DBA THOMAS REAL ESTATE, LLC - New
 $549,900Active3 beds 3 baths2,266 sq. ft.
$549,900Active3 beds 3 baths2,266 sq. ft.7186 Bonaventure Street Sw, Ocean Isle Beach, NC 28469
MLS# 100553898Listed by: COLDWELL BANKER SLOANE - New
 $1,199,000Active4 beds 3 baths1,835 sq. ft.
$1,199,000Active4 beds 3 baths1,835 sq. ft.27 Scotland Street, Ocean Isle Beach, NC 28469
MLS# 100553939Listed by: COLDWELL BANKER SLOANE REALTY OIB - New
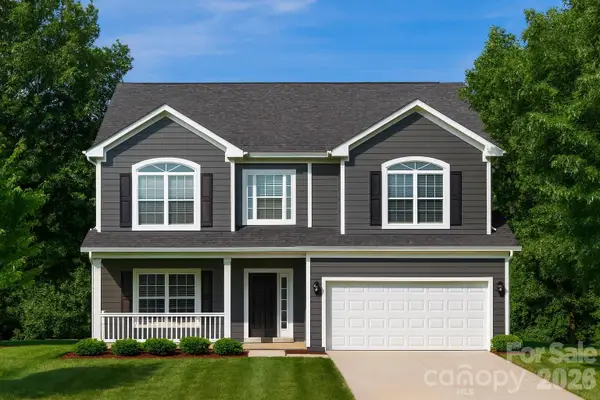 $567,800Active4 beds 3 baths2,514 sq. ft.
$567,800Active4 beds 3 baths2,514 sq. ft.4004 Shelby Jean Drive, Concord, NC 28027
MLS# 4345289Listed by: RE/MAX LEADING EDGE - Open Sat, 11am to 1pmNew
 $485,000Active3 beds 3 baths2,319 sq. ft.
$485,000Active3 beds 3 baths2,319 sq. ft.6515 Adelina Court Sw, Ocean Isle Beach, NC 28469
MLS# 100553871Listed by: COLDWELL BANKER SEA COAST ADVANTAGE-HAMPSTEAD - New
 $439,900Active3 beds 2 baths1,385 sq. ft.
$439,900Active3 beds 2 baths1,385 sq. ft.1588 Crown Stream Drive Sw, Ocean Isle Beach, NC 28469
MLS# 100553874Listed by: A GRADE ABOVE REALTY & DEV - New
 $989,000Active3 beds 5 baths3,800 sq. ft.
$989,000Active3 beds 5 baths3,800 sq. ft.540 Westchester Place Sw, Ocean Isle Beach, NC 28469
MLS# 100553770Listed by: OLLIE RAJA REALTY LLC - New
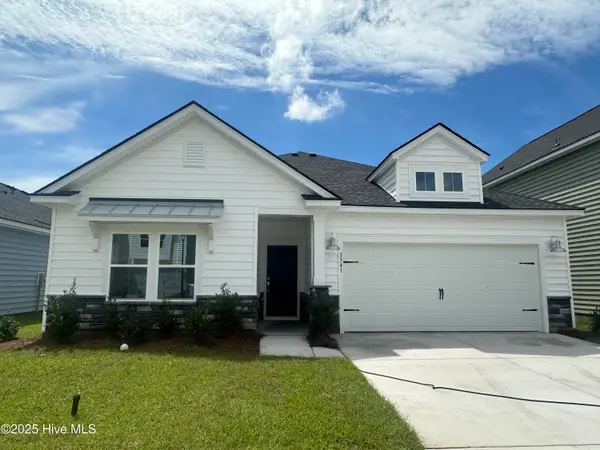 $329,200Active3 beds 2 baths1,748 sq. ft.
$329,200Active3 beds 2 baths1,748 sq. ft.3370 Wood Stork Drive #Litchfield Il Lot 40, Ocean Isle Beach, NC 28469
MLS# 100553695Listed by: LENNAR SALES CORP. - New
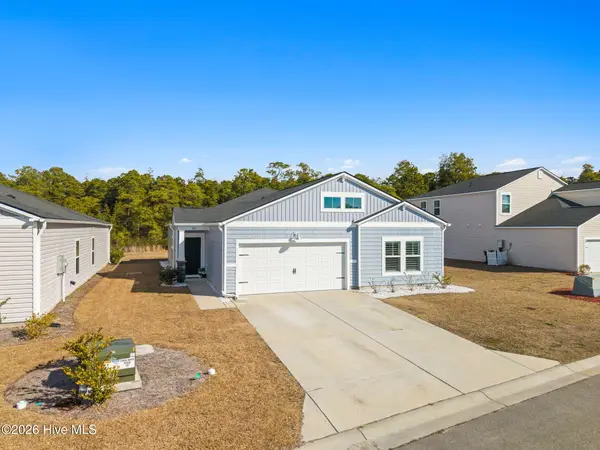 $365,000Active4 beds 2 baths1,782 sq. ft.
$365,000Active4 beds 2 baths1,782 sq. ft.948 Bourne Drive Sw, Ocean Isle Beach, NC 28469
MLS# 100553645Listed by: THE SALTWATER AGENCY

