7138 Sevilleen Drive Sw, Ocean Isle Beach, NC 28469
Local realty services provided by:Better Homes and Gardens Real Estate Lifestyle Property Partners
7138 Sevilleen Drive Sw,Ocean Isle Beach, NC 28469
$529,900
- 4 Beds
- 4 Baths
- 2,695 sq. ft.
- Single family
- Pending
Listed by:bill anderson
Office:silver coast properties
MLS#:100503007
Source:NC_CCAR
Price summary
- Price:$529,900
- Price per sq. ft.:$196.62
About this home
This spacious home in Sunset Ridge is ready for new residents! With 4 bedrooms and 4 bathrooms this house offers over 2,600 square feet of space...
Located in the beautiful Sunset Ridge development this home is just one stoplight from award winning Sunset Beach (approximately a 5 minute or less drive) PLUS the Sunset Ridge HOA offers a community pool and clubhouse to enjoy on the days that you don't head to the beach.
As you enter the home you immediately notice the wide open floor plan which leads effortlessly to all your essential spaces. With a dedicated living room, dining area, large kitchen, bonus room and even a true sunroom!
The kitchen features granite countertops and lots of cabinet space. While the huge living room area provides ample seating. The two way fireplace is a nice touch that also blends into the sun room which adds to the plethora of space for entertaining or just enjoying.
This floorplan also offers privacy for each bedroom with the 3 main floor bedrooms all being spread out in different areas of the home. PLUS the bonus room over the garage has a full bath making it a true suite for guests.
Outside you will find loads to love. The screened in back porch allows you to enjoy ocean breezes in your private back yard. An outdoor shower allows for a quick rinse after the beach! While the 2 car garage and extra large driveway give plenty of space for projects or parking for visiting family and friends!
Homes of this size are rare in Sunset Ridge! So make your appointment today to view this gem.
Contact an agent
Home facts
- Year built:2010
- Listing ID #:100503007
- Added:177 day(s) ago
- Updated:October 18, 2025 at 07:50 AM
Rooms and interior
- Bedrooms:4
- Total bathrooms:4
- Full bathrooms:4
- Living area:2,695 sq. ft.
Heating and cooling
- Cooling:Central Air
- Heating:Electric, Heat Pump, Heating
Structure and exterior
- Roof:Architectural Shingle
- Year built:2010
- Building area:2,695 sq. ft.
- Lot area:0.2 Acres
Schools
- High school:West Brunswick
- Middle school:Shallotte Middle
- Elementary school:Jessie Mae Monroe Elementary
Finances and disclosures
- Price:$529,900
- Price per sq. ft.:$196.62
New listings near 7138 Sevilleen Drive Sw
- New
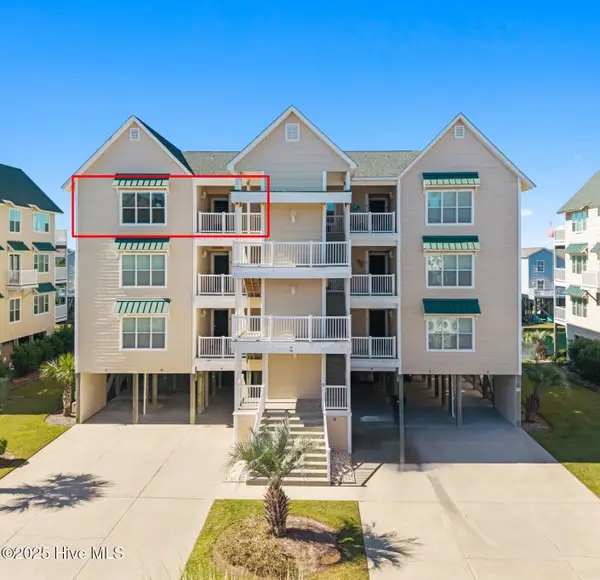 $685,000Active4 beds 4 baths1,690 sq. ft.
$685,000Active4 beds 4 baths1,690 sq. ft.181 Via Old Sound Boulevard #F, Ocean Isle Beach, NC 28469
MLS# 100536833Listed by: INTRACOASTAL REALTY - New
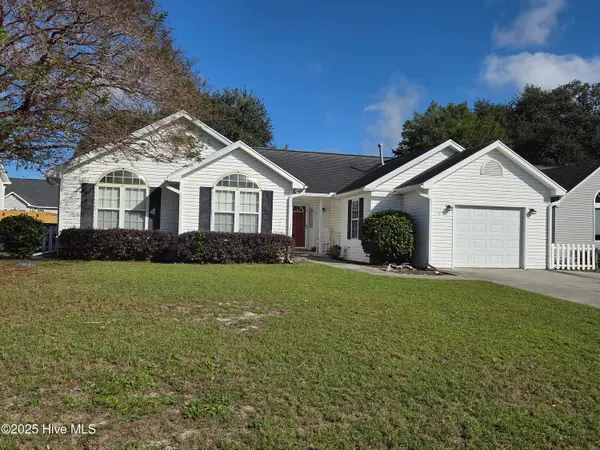 $399,900Active3 beds 2 baths1,691 sq. ft.
$399,900Active3 beds 2 baths1,691 sq. ft.5886 Lycia Lane Sw, Ocean Isle Beach, NC 28469
MLS# 100536706Listed by: THE CHEEK TEAM - New
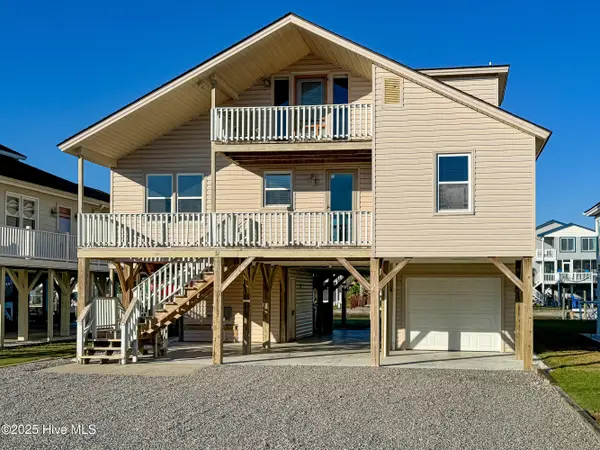 $1,050,000Active4 beds 3 baths1,704 sq. ft.
$1,050,000Active4 beds 3 baths1,704 sq. ft.31 Anson Street, Ocean Isle Beach, NC 28469
MLS# 100536627Listed by: INTRACOASTAL REALTY - New
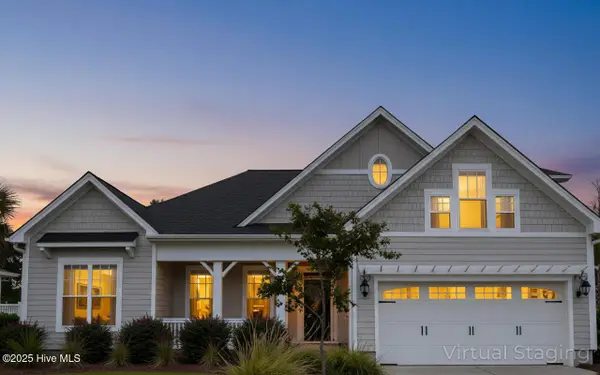 $622,000Active4 beds 3 baths2,312 sq. ft.
$622,000Active4 beds 3 baths2,312 sq. ft.6391 Bryson Drive Sw, Ocean Isle Beach, NC 28469
MLS# 100536629Listed by: ASAP REALTY 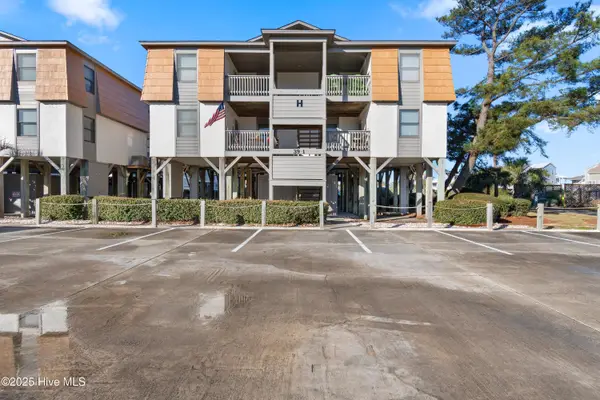 $482,900Active2 beds 2 baths1,032 sq. ft.
$482,900Active2 beds 2 baths1,032 sq. ft.39 Ocean Isle West Boulevard W #H-1, Ocean Isle Beach, NC 28469
MLS# 100493972Listed by: COLDWELL BANKER SLOANE REALTY OIB- New
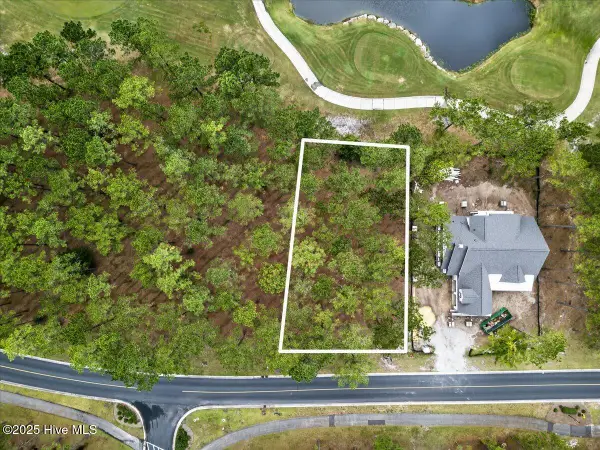 $139,900Active0.33 Acres
$139,900Active0.33 Acres6267 Castlebrook Way Sw, Ocean Isle Beach, NC 28469
MLS# 100536377Listed by: BLUECOAST REALTY CORPORATION 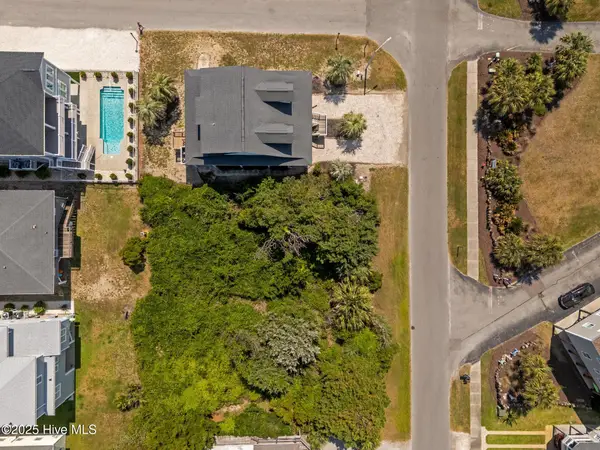 $575,000Pending0.11 Acres
$575,000Pending0.11 Acres0 W Second Street, Ocean Isle Beach, NC 28469
MLS# 100515787Listed by: FIVE COUNTY SPECIALISTS- New
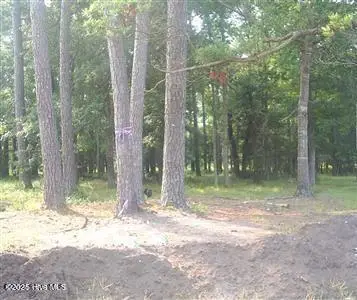 $75,000Active0.2 Acres
$75,000Active0.2 Acres6071 Martinique Street Sw, Ocean Isle Beach, NC 28469
MLS# 100536569Listed by: CENTURY 21 SUNSET REALTY - New
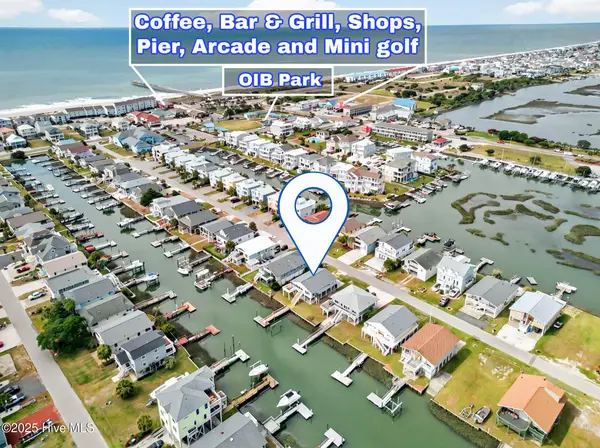 $899,000Active4 beds 2 baths1,250 sq. ft.
$899,000Active4 beds 2 baths1,250 sq. ft.42 Laurinburg Street, Ocean Isle Beach, NC 28469
MLS# 100536529Listed by: KELLER WILLIAMS INNOVATE-OIB MAINLAND - New
 $1,650,000Active5 beds 6 baths2,688 sq. ft.
$1,650,000Active5 beds 6 baths2,688 sq. ft.209 E Second Street, Ocean Isle Beach, NC 28469
MLS# 100536499Listed by: BERKSHIRE HATHAWAY HOMESERVICES CAROLINA PREMIER PROPERTIES
