7179 Kamloop Drive Sw, Ocean Isle Beach, NC 28469
Local realty services provided by:Better Homes and Gardens Real Estate Elliott Coastal Living
7179 Kamloop Drive Sw,Ocean Isle Beach, NC 28469
$279,000
- 3 Beds
- 2 Baths
- 1,380 sq. ft.
- Single family
- Pending
Listed by: laura hewett, brandon d brodsky
Office: carolina elite properties lhr
MLS#:100524745
Source:NC_CCAR
Price summary
- Price:$279,000
- Price per sq. ft.:$202.17
About this home
Welcome to Cobblestone Creek one of the area's most sought-after neighborhoods, where charm meets convenience. Enjoy peaceful water views under your sunsetter awning right from your backyard. Step inside to find a bright, open floor plan with spacious living areas designed for comfort and entertaining. Large windows invite in abundant natural light while showcasing the tranquil scenery outside. The modern kitchen features granite counter tops, a water treatment system and a dining room overlooking the water.
The primary suite offers a private retreat and a well-appointed en-suite bathroom. Additional bedrooms are generously sized, perfect for family, guests, or a home office.
Outside, relax on your screened in porch/patio and watch the ducks glide across the pond, or enjoy a morning coffee surrounded by nature. Cobblestone Creek residents appreciate the quiet streets, friendly atmosphere, and easy access to shopping, dining, and the beautiful sands of Ocean Isle Beach and Sunset Beach.
Don't miss your chance to own a piece of waterfront living in Cobblestone Creek where every day feels like a getaway.
Contact an agent
Home facts
- Year built:2013
- Listing ID #:100524745
- Added:92 day(s) ago
- Updated:November 14, 2025 at 08:56 AM
Rooms and interior
- Bedrooms:3
- Total bathrooms:2
- Full bathrooms:2
- Living area:1,380 sq. ft.
Heating and cooling
- Cooling:Heat Pump
- Heating:Electric, Heat Pump, Heating
Structure and exterior
- Roof:Architectural Shingle
- Year built:2013
- Building area:1,380 sq. ft.
- Lot area:0.42 Acres
Schools
- High school:West Brunswick
- Middle school:Shallotte Middle
- Elementary school:Jessie Mae Monroe Elementary
Finances and disclosures
- Price:$279,000
- Price per sq. ft.:$202.17
New listings near 7179 Kamloop Drive Sw
- New
 $339,000Active2 beds 2 baths1,150 sq. ft.
$339,000Active2 beds 2 baths1,150 sq. ft.1914 Goose Creek Road Sw #Unit 2202, Ocean Isle Beach, NC 28469
MLS# 100541070Listed by: COLDWELL BANKER SLOANE - New
 $277,600Active3 beds 2 baths1,410 sq. ft.
$277,600Active3 beds 2 baths1,410 sq. ft.512 Belfort Lane Sw #148, Ocean Isle Beach, NC 28469
MLS# 100540957Listed by: COLDWELL BANKER SEA COAST ADVANTAGE - New
 $479,900Active3 beds 2 baths2,152 sq. ft.
$479,900Active3 beds 2 baths2,152 sq. ft.7111 Ascension Drive Sw, Ocean Isle Beach, NC 28469
MLS# 100540800Listed by: COLDWELL BANKER SEA COAST ADVANTAGE - New
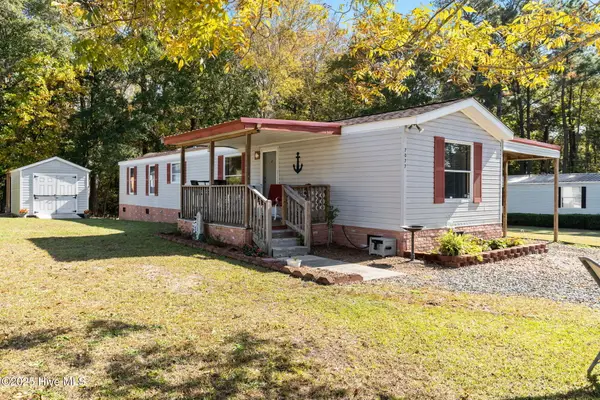 $185,000Active2 beds 2 baths908 sq. ft.
$185,000Active2 beds 2 baths908 sq. ft.7077 Channel Ll Sw, Ocean Isle Beach, NC 28469
MLS# 100540623Listed by: COLDWELL BANKER SEA COAST ADVANTAGE - New
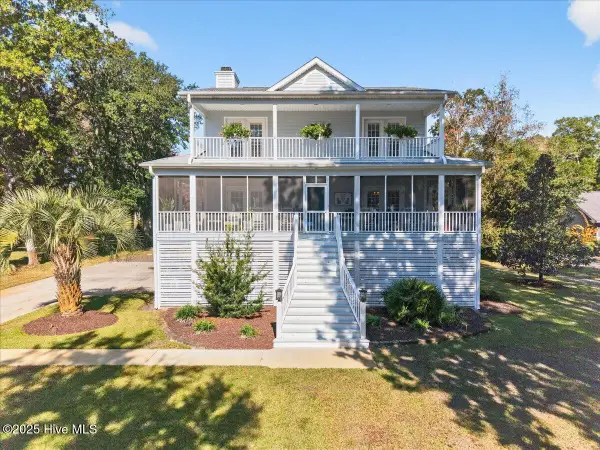 $799,900Active3 beds 3 baths2,425 sq. ft.
$799,900Active3 beds 3 baths2,425 sq. ft.6718 SW Roberta Road Sw, Ocean Isle Beach, NC 28469
MLS# 100540409Listed by: INTRACOASTAL REALTY - New
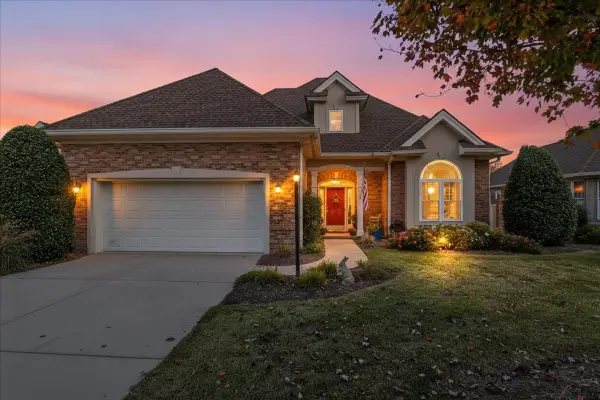 $575,000Active3 beds 2 baths2,374 sq. ft.
$575,000Active3 beds 2 baths2,374 sq. ft.294 Sedgefield Place Sw, Ocean Isle Beach, NC 28469
MLS# 100540380Listed by: COLDWELL BANKER SLOANE REALTY OIB - Open Sat, 11am to 1pmNew
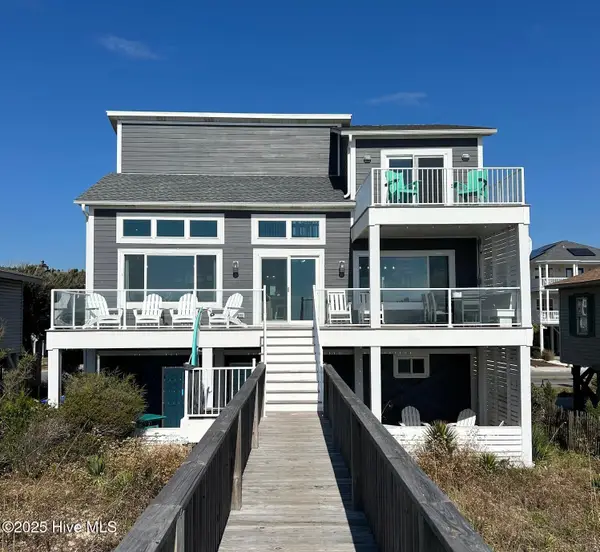 $1,790,000Active4 beds 4 baths1,755 sq. ft.
$1,790,000Active4 beds 4 baths1,755 sq. ft.360 E First Street, Ocean Isle Beach, NC 28469
MLS# 100540283Listed by: LANDMARK SOTHEBY'S INTERNATIONAL REALTY - New
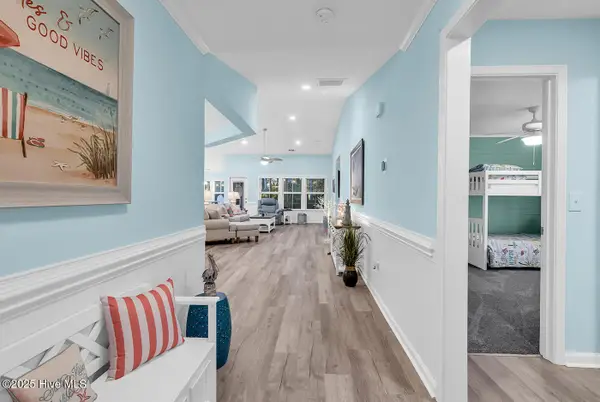 $444,800Active3 beds 2 baths1,909 sq. ft.
$444,800Active3 beds 2 baths1,909 sq. ft.6799 E Lindley Lane Sw, Ocean Isle Beach, NC 28469
MLS# 100539654Listed by: RE/MAX SOUTHERN SHORES 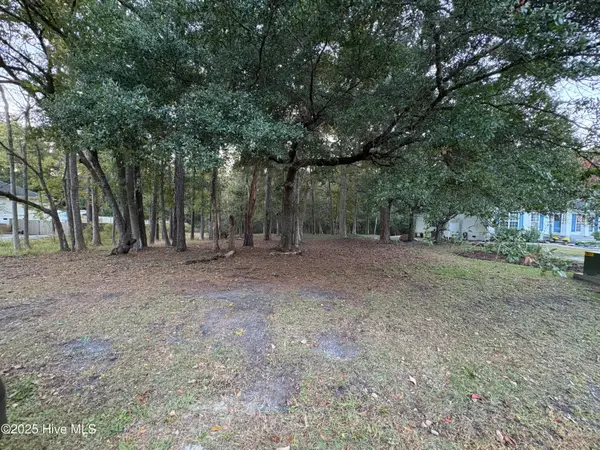 $53,000Pending0.48 Acres
$53,000Pending0.48 Acres1618 Gores Landing Road Sw, Ocean Isle Beach, NC 28469
MLS# 100539975Listed by: COLDWELL BANKER SEA COAST ADVANTAGE- New
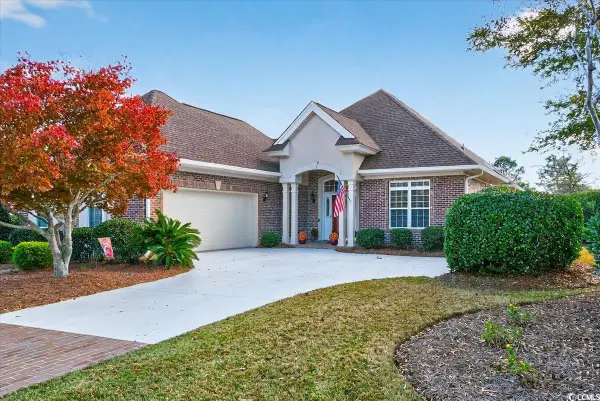 $525,000Active3 beds 2 baths2,139 sq. ft.
$525,000Active3 beds 2 baths2,139 sq. ft.7035 Bloomsbury Ct., Ocean Isle Beach, NC 28469
MLS# 2526747Listed by: INTRACOASTAL REALTY
