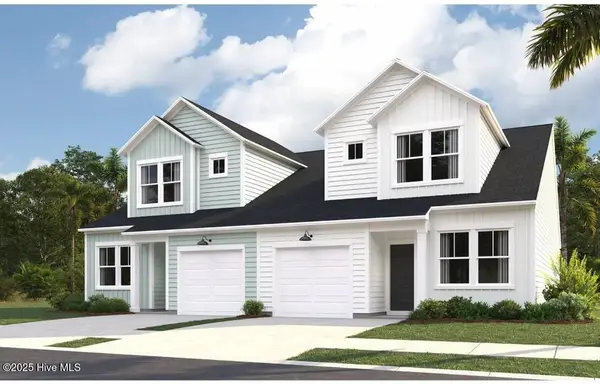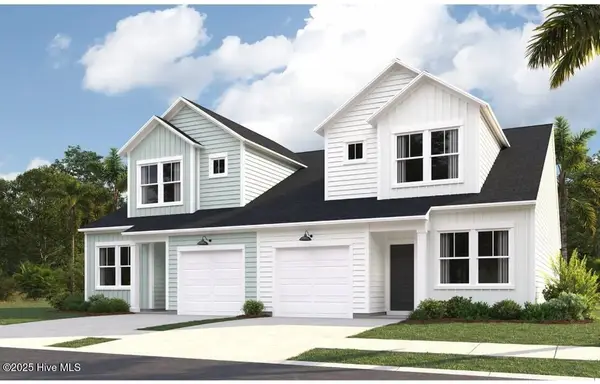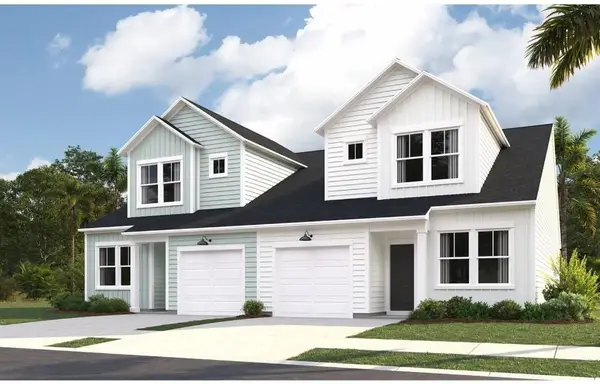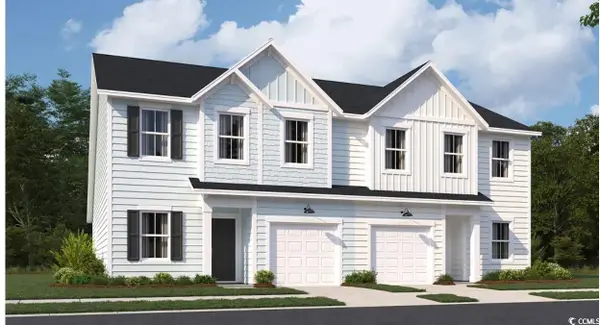873 Bourne Drive Sw, Ocean Isle Beach, NC 28469
Local realty services provided by:Better Homes and Gardens Real Estate Lifestyle Property Partners
873 Bourne Drive Sw,Ocean Isle Beach, NC 28469
$425,000
- 4 Beds
- 2 Baths
- 1,780 sq. ft.
- Single family
- Active
Listed by:ryan powers
Office:asap realty
MLS#:100511604
Source:NC_CCAR
Price summary
- Price:$425,000
- Price per sq. ft.:$238.76
About this home
Upgrades galore in this beautiful 4BR/2BA home in the quaint community of Chatham Glenn. On a quiet cul-de-sac tucked back in the heart of the community, this one has it all. The inside was designed like a custom home and the exterior wasn't left out either with a screened-in porch, clapboard/stone siding, extra outlets, architectural shingles for the roof, meticulously landscaped, and a private setting in the back. No detail was overlooked with 9 foot ceilings, 5 inch baseboards in the LR, Mohawk EVP Flooring (waterproof and pet stain-free), upgraded electrical package with recessed lighting, an additional outlet in the living room floor, plantation shutters, 2 extra windows in the LR, blinds for the porch, ceiling fans in every BR, and upgraded bathroom lights and mirrors. The kitchen is built for entertaining with a work island and the following upgrades: soft close drawers, cabinets, gorgeous white quartz counters, a stainless-steel appliance package, faucet, and Italian ceramic tile backsplash for that added touch of class to complete the kitchen. The primary bedroom has the optional upgrade of an extended bay window, LVP flooring, and a tray ceiling. Primary bath added on a transom window, subway tile, marble flooring, quartz counters, and custom mirrors and light fixtures above both sinks. Bedrooms 2, 3, and 4 have an upgraded shag carpet with extra thick padding. The full guest bath even has upgrades with a subway tile shower, upgraded fixtures, lighting, mirror, and marble flooring. The garage wasn't left out either...Extra freezer receptacle, a utility sink, and an exit door. Chatham Glenn has a beautiful outdoor swimming pool and is conveniently located near the sand on either Sunset Beach or Ocean Isle Beach. Just a 10-minute drive into the quaint fishing village of Calabash for seafood fresh off the boat or dine in at the many great restaurant choices. Surrounded by world class golf courses...There's something for everyone. This one is truly special.
Contact an agent
Home facts
- Year built:2022
- Listing ID #:100511604
- Added:116 day(s) ago
- Updated:September 29, 2025 at 11:11 AM
Rooms and interior
- Bedrooms:4
- Total bathrooms:2
- Full bathrooms:2
- Living area:1,780 sq. ft.
Heating and cooling
- Cooling:Central Air
- Heating:Electric, Heat Pump, Heating
Structure and exterior
- Roof:Architectural Shingle
- Year built:2022
- Building area:1,780 sq. ft.
- Lot area:0.15 Acres
Schools
- High school:West Brunswick
- Middle school:Shallotte Middle
- Elementary school:Union
Utilities
- Water:Municipal Water Available, Water Connected
- Sewer:Sewer Connected
Finances and disclosures
- Price:$425,000
- Price per sq. ft.:$238.76
- Tax amount:$1,293 (2024)
New listings near 873 Bourne Drive Sw
- New
 $239,900Active2 beds 2 baths1,230 sq. ft.
$239,900Active2 beds 2 baths1,230 sq. ft.7195 Bonaventure Street Sw #Apt 404, Ocean Isle Beach, NC 28469
MLS# 100533227Listed by: ASAP REALTY - New
 $285,000Active3 beds 2 baths1,731 sq. ft.
$285,000Active3 beds 2 baths1,731 sq. ft.990 Hillrose Lane Sw #09, Ocean Isle Beach, NC 28469
MLS# 100533153Listed by: COLDWELL BANKER SEA COAST ADVANTAGE - New
 $255,000Active2 beds 2 baths1,247 sq. ft.
$255,000Active2 beds 2 baths1,247 sq. ft.986 Hillrose Lane Sw #08, Ocean Isle Beach, NC 28469
MLS# 100533146Listed by: COLDWELL BANKER SEA COAST ADVANTAGE - New
 $294,950Active4 beds 3 baths1,965 sq. ft.
$294,950Active4 beds 3 baths1,965 sq. ft.2049 Osprey Isle Lane Sw #Lot 71 Berkeley, Ocean Isle Beach, NC 28469
MLS# 100533125Listed by: LENNAR SALES CORP. - New
 $293,800Active4 beds 3 baths1,965 sq. ft.
$293,800Active4 beds 3 baths1,965 sq. ft.2053 Osprey Isle Lane Sw #Lot 72 Berkeley, Ocean Isle Beach, NC 28469
MLS# 100533126Listed by: LENNAR SALES CORP. - New
 $254,650Active3 beds 3 baths1,437 sq. ft.
$254,650Active3 beds 3 baths1,437 sq. ft.1737 Hunting Harris Court Sw #Lot 39 Blakely, Ocean Isle Beach, NC 28469
MLS# 100533057Listed by: LENNAR SALES CORP.  $253,200Pending3 beds 3 baths1,437 sq. ft.
$253,200Pending3 beds 3 baths1,437 sq. ft.1733 Hunting Harris Court Sw #Lot 40 Blakely, Ocean Isle Beach, NC 28469
MLS# 100533059Listed by: LENNAR SALES CORP.- New
 $234,400Active3 beds 3 baths1,437 sq. ft.
$234,400Active3 beds 3 baths1,437 sq. ft.1764 Hunting Harris Court Sw #Lot 15 Blakely, Ocean Isle Beach, NC 28469
MLS# 100533039Listed by: LENNAR SALES CORP. - New
 $234,400Active3 beds 3 baths1,627 sq. ft.
$234,400Active3 beds 3 baths1,627 sq. ft.1764 Hunting Harris Ct #15, Ocean Isle Beach, NC 28469
MLS# 2523588Listed by: LENNAR CAROLINAS LLC - New
 $294,950Active4 beds 3 baths2,155 sq. ft.
$294,950Active4 beds 3 baths2,155 sq. ft.2049 Hunting Harris Ct #71, Ocean Isle Beach, NC 28469
MLS# 2523596Listed by: LENNAR CAROLINAS LLC
