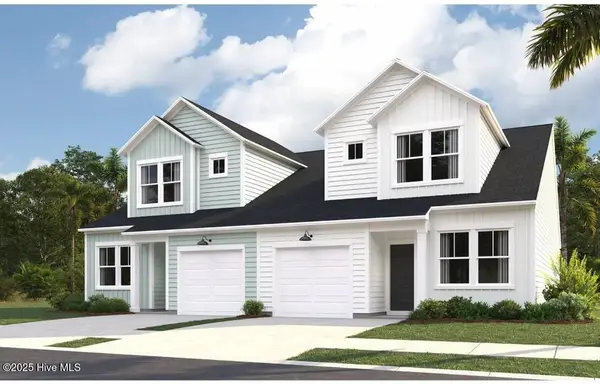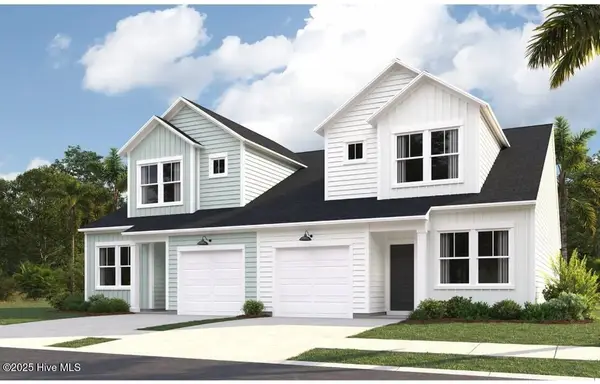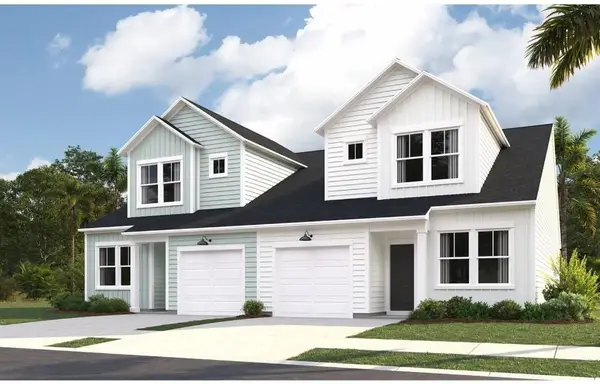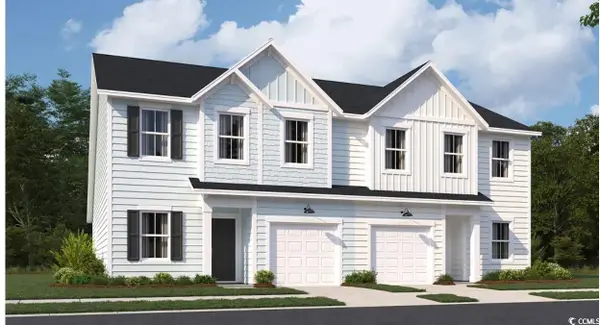932 Bourne Drive, Ocean Isle Beach, NC 28469
Local realty services provided by:Better Homes and Gardens Real Estate Lifestyle Property Partners
932 Bourne Drive,Ocean Isle Beach, NC 28469
$393,000
- 4 Beds
- 2 Baths
- 1,796 sq. ft.
- Single family
- Pending
Listed by:suzanne m polino
Office:asap realty
MLS#:100523016
Source:NC_CCAR
Price summary
- Price:$393,000
- Price per sq. ft.:$218.82
About this home
Welcome to your dream home in the highly sought-after community of Chatham Glenn, perfectly located just minutes from the sparkling shores of award winning Sunset Beach and Ocean Isle Beach. This beautifully upgraded 4-bedroom, single-level Liberty floorplan by Realstar Homes sits on a private, landscaped lot with mature palms, colorful flower beds, and a peaceful, tree-lined backyard. Enjoy outdoor living at its finest with not one, but TWO screened-in porches PLUS a spacious patio-- perfect for relaxing, entertaining, or simply enjoying the coastal breeze. Inside, the home boasts a bright and airy open-concept layout with a split-bedroom floorplan that offers privacy and space for all. The Living Room features a cozy fireplace, creating the perfect ambiance for gatherings or quiet evenings at home. The primary suite includes a charming bump-out space, making the room feel even more open and luxurious. The kitchen is a showstopper with granite countertops, stainless steel appliances, tile backsplash, under-cabinet lighting, and a stone-accented island—ideal for cooking and entertaining. Additional upgrades the sellers have added are new LVP flooring in key areas, a newly- remodeled Master bathroom, epoxy garage floors, sun glare protection on windows, wainscoting, designer light fixtures, new ceiling fans with remotes, dimmer switches, fresh paint throughout just to name a few! This home truly shows like a model. . Centrally located in a vibrant, yet peaceful neighborhood, Chatham Glenn features fantastic amenities including a community pool and pavilion. Plus, you're just minutes from award-winning golf, restaurants, coffee shops, boutiques, several grocery stores and so much more! Don't miss your chance to make this exceptional home yours!
Contact an agent
Home facts
- Year built:2021
- Listing ID #:100523016
- Added:55 day(s) ago
- Updated:September 29, 2025 at 07:46 AM
Rooms and interior
- Bedrooms:4
- Total bathrooms:2
- Full bathrooms:2
- Living area:1,796 sq. ft.
Heating and cooling
- Heating:Electric, Fireplace(s), Heat Pump, Heating, Propane
Structure and exterior
- Roof:Architectural Shingle
- Year built:2021
- Building area:1,796 sq. ft.
Schools
- High school:West Brunswick
- Middle school:Shallotte Middle
- Elementary school:Union
Utilities
- Water:Municipal Water Available, Water Connected
- Sewer:Sewer Connected
Finances and disclosures
- Price:$393,000
- Price per sq. ft.:$218.82
New listings near 932 Bourne Drive
- New
 $239,900Active2 beds 2 baths1,230 sq. ft.
$239,900Active2 beds 2 baths1,230 sq. ft.7195 Bonaventure Street Sw #Apt 404, Ocean Isle Beach, NC 28469
MLS# 100533227Listed by: ASAP REALTY - New
 $285,000Active3 beds 2 baths1,731 sq. ft.
$285,000Active3 beds 2 baths1,731 sq. ft.990 Hillrose Lane Sw #09, Ocean Isle Beach, NC 28469
MLS# 100533153Listed by: COLDWELL BANKER SEA COAST ADVANTAGE - New
 $255,000Active2 beds 2 baths1,247 sq. ft.
$255,000Active2 beds 2 baths1,247 sq. ft.986 Hillrose Lane Sw #08, Ocean Isle Beach, NC 28469
MLS# 100533146Listed by: COLDWELL BANKER SEA COAST ADVANTAGE - New
 $294,950Active4 beds 3 baths1,965 sq. ft.
$294,950Active4 beds 3 baths1,965 sq. ft.2049 Osprey Isle Lane Sw #Lot 71 Berkeley, Ocean Isle Beach, NC 28469
MLS# 100533125Listed by: LENNAR SALES CORP. - New
 $293,800Active4 beds 3 baths1,965 sq. ft.
$293,800Active4 beds 3 baths1,965 sq. ft.2053 Osprey Isle Lane Sw #Lot 72 Berkeley, Ocean Isle Beach, NC 28469
MLS# 100533126Listed by: LENNAR SALES CORP. - New
 $254,650Active3 beds 3 baths1,437 sq. ft.
$254,650Active3 beds 3 baths1,437 sq. ft.1737 Hunting Harris Court Sw #Lot 39 Blakely, Ocean Isle Beach, NC 28469
MLS# 100533057Listed by: LENNAR SALES CORP.  $253,200Pending3 beds 3 baths1,437 sq. ft.
$253,200Pending3 beds 3 baths1,437 sq. ft.1733 Hunting Harris Court Sw #Lot 40 Blakely, Ocean Isle Beach, NC 28469
MLS# 100533059Listed by: LENNAR SALES CORP.- New
 $234,400Active3 beds 3 baths1,437 sq. ft.
$234,400Active3 beds 3 baths1,437 sq. ft.1764 Hunting Harris Court Sw #Lot 15 Blakely, Ocean Isle Beach, NC 28469
MLS# 100533039Listed by: LENNAR SALES CORP. - New
 $234,400Active3 beds 3 baths1,627 sq. ft.
$234,400Active3 beds 3 baths1,627 sq. ft.1764 Hunting Harris Ct #15, Ocean Isle Beach, NC 28469
MLS# 2523588Listed by: LENNAR CAROLINAS LLC - New
 $294,950Active4 beds 3 baths2,155 sq. ft.
$294,950Active4 beds 3 baths2,155 sq. ft.2049 Hunting Harris Ct #71, Ocean Isle Beach, NC 28469
MLS# 2523596Listed by: LENNAR CAROLINAS LLC
