934 Brewster Court Sw, Ocean Isle Beach, NC 28469
Local realty services provided by:Better Homes and Gardens Real Estate Lifestyle Property Partners
934 Brewster Court Sw,Ocean Isle Beach, NC 28469
$342,000
- 3 Beds
- 2 Baths
- 1,448 sq. ft.
- Single family
- Active
Listed by:john v jones
Office:keller williams innovate-oib mainland
MLS#:100503454
Source:NC_CCAR
Price summary
- Price:$342,000
- Price per sq. ft.:$236.19
About this home
*MOTIVATED SELLER!! Home is now empty and easy to show. Beautiful home in Chatham Glenn Estates. Discover coastal living at its finest by renowned Realstar Builders, 3 bedrooms, 2 bath, and 2-car garage supported with a 4 car driveway. Stunning open kitchen with granite countertops. Family room and kitchen with spacious vaulted ceilings with deluxe flooring. Masters suite with double vanity, walk in shower and spacious walk-in closet - style and functionality at its best. Spacious screened porch for rest and relaxation. Ample storage space with closets and floored attic over the garage. Ready for a swim or just relax in the sun? The pool is steps down the street, with a clubhouse for social gatherings and picnics. Conveniently located between Wilmington and Myrtle Beach and situated just minutes from the beautiful shores of Sunset and Ocean Isle Beach. Local shopping, restaurants and golfing at your fingertips.
Contact an agent
Home facts
- Year built:2018
- Listing ID #:100503454
- Added:175 day(s) ago
- Updated:October 18, 2025 at 10:21 AM
Rooms and interior
- Bedrooms:3
- Total bathrooms:2
- Full bathrooms:2
- Living area:1,448 sq. ft.
Heating and cooling
- Cooling:Heat Pump
- Heating:Electric, Heat Pump, Heating
Structure and exterior
- Roof:Shingle
- Year built:2018
- Building area:1,448 sq. ft.
- Lot area:0.18 Acres
Schools
- High school:West Brunswick
- Middle school:Shallotte Middle
- Elementary school:Jessie Mae Monroe Elementary
Finances and disclosures
- Price:$342,000
- Price per sq. ft.:$236.19
New listings near 934 Brewster Court Sw
- New
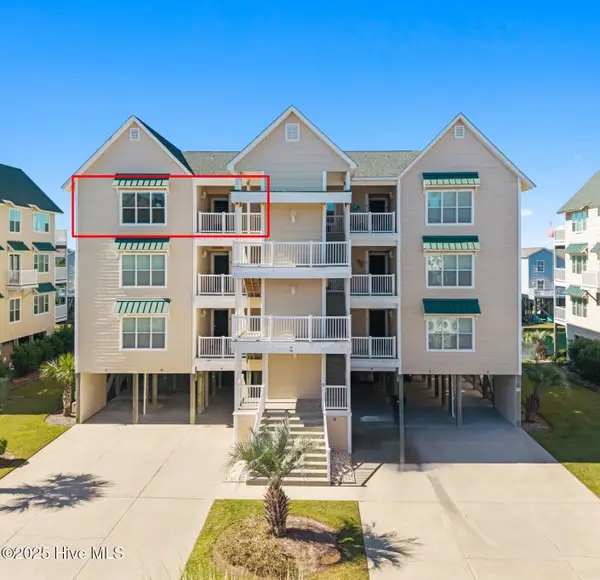 $685,000Active4 beds 4 baths1,690 sq. ft.
$685,000Active4 beds 4 baths1,690 sq. ft.181 Via Old Sound Boulevard #F, Ocean Isle Beach, NC 28469
MLS# 100536833Listed by: INTRACOASTAL REALTY - New
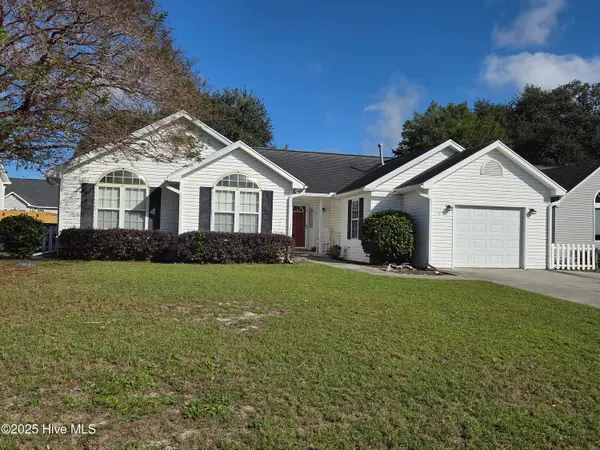 $399,900Active3 beds 2 baths1,691 sq. ft.
$399,900Active3 beds 2 baths1,691 sq. ft.5886 Lycia Lane Sw, Ocean Isle Beach, NC 28469
MLS# 100536706Listed by: THE CHEEK TEAM - New
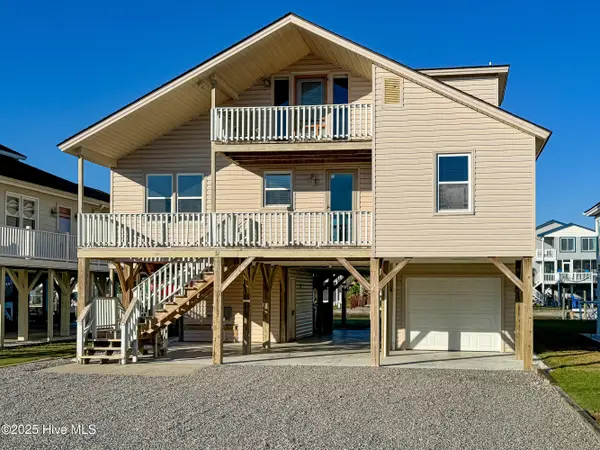 $1,050,000Active4 beds 3 baths1,704 sq. ft.
$1,050,000Active4 beds 3 baths1,704 sq. ft.31 Anson Street, Ocean Isle Beach, NC 28469
MLS# 100536627Listed by: INTRACOASTAL REALTY - New
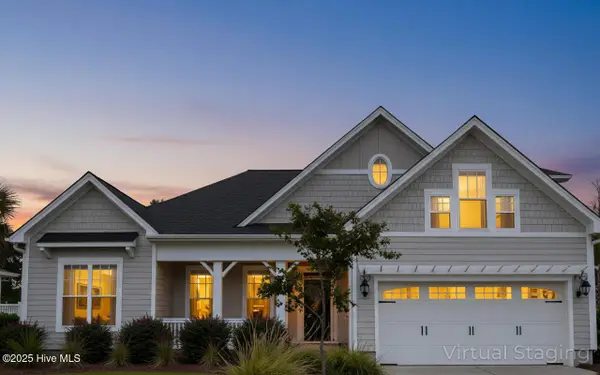 $622,000Active4 beds 3 baths2,312 sq. ft.
$622,000Active4 beds 3 baths2,312 sq. ft.6391 Bryson Drive Sw, Ocean Isle Beach, NC 28469
MLS# 100536629Listed by: ASAP REALTY 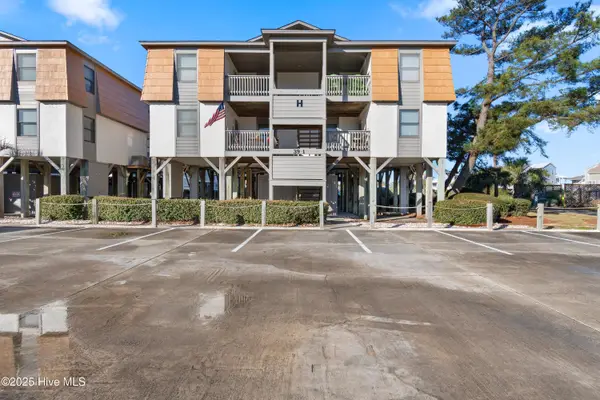 $482,900Active2 beds 2 baths1,032 sq. ft.
$482,900Active2 beds 2 baths1,032 sq. ft.39 Ocean Isle West Boulevard W #H-1, Ocean Isle Beach, NC 28469
MLS# 100493972Listed by: COLDWELL BANKER SLOANE REALTY OIB- New
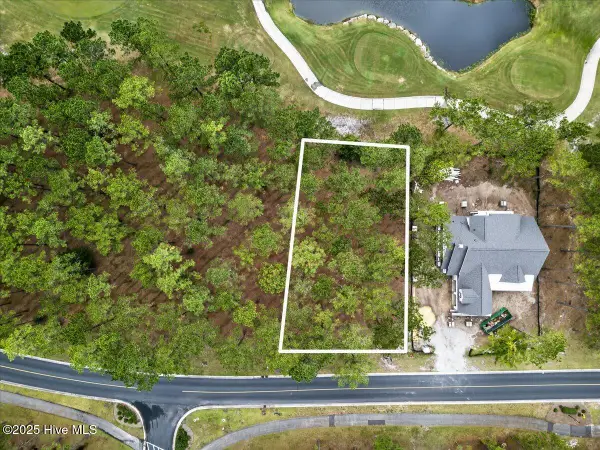 $139,900Active0.33 Acres
$139,900Active0.33 Acres6267 Castlebrook Way Sw, Ocean Isle Beach, NC 28469
MLS# 100536377Listed by: BLUECOAST REALTY CORPORATION 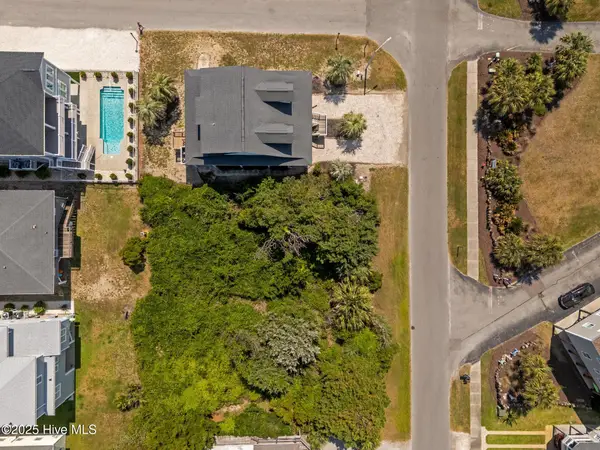 $575,000Pending0.11 Acres
$575,000Pending0.11 Acres0 W Second Street, Ocean Isle Beach, NC 28469
MLS# 100515787Listed by: FIVE COUNTY SPECIALISTS- New
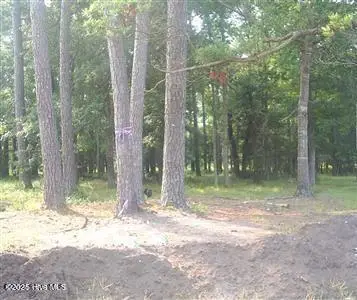 $75,000Active0.2 Acres
$75,000Active0.2 Acres6071 Martinique Street Sw, Ocean Isle Beach, NC 28469
MLS# 100536569Listed by: CENTURY 21 SUNSET REALTY - New
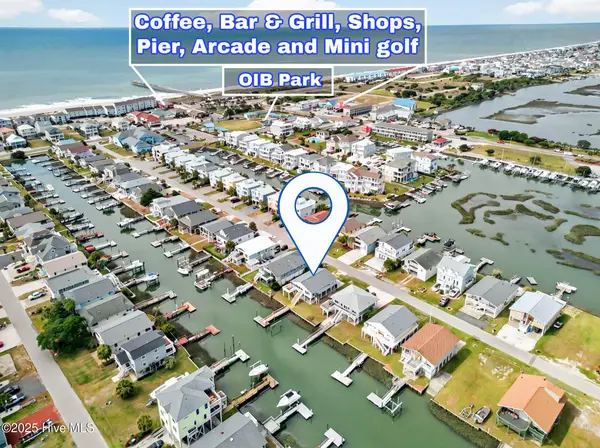 $899,000Active4 beds 2 baths1,250 sq. ft.
$899,000Active4 beds 2 baths1,250 sq. ft.42 Laurinburg Street, Ocean Isle Beach, NC 28469
MLS# 100536529Listed by: KELLER WILLIAMS INNOVATE-OIB MAINLAND - New
 $1,650,000Active5 beds 6 baths2,688 sq. ft.
$1,650,000Active5 beds 6 baths2,688 sq. ft.209 E Second Street, Ocean Isle Beach, NC 28469
MLS# 100536499Listed by: BERKSHIRE HATHAWAY HOMESERVICES CAROLINA PREMIER PROPERTIES
