948 Bourne Drive Sw, Ocean Isle Beach, NC 28469
Local realty services provided by:Better Homes and Gardens Real Estate Lifestyle Property Partners
948 Bourne Drive Sw,Ocean Isle Beach, NC 28469
$365,000
- 4 Beds
- 2 Baths
- 1,782 sq. ft.
- Single family
- Active
Listed by: colleen teifer
Office: silver coast properties
MLS#:100526081
Source:NC_CCAR
Price summary
- Price:$365,000
- Price per sq. ft.:$204.83
About this home
This better than new home in the community of Chatham Glenn is ready to go for a new set of residents! These conscientious owners have maintained this home extremely well so it is practically like new, but also has some nice additions. The open and airy floor plan welcomes you as you enter. This home is light and bright, with plenty of natural light streaming through the windows. The gracious kitchen, with island and pantry, has more than enough counterspace. If you are in need of a fourth bedroom to designate as an office, then you are in luck! There are three guest bedrooms, so there is plenty of room for everyone's needs. The generous primary suite will comfortably fit any traditional bedroom set. The closet is a fantastic size and the ensuite is complete with walk-in shower, dual vanities and updated fixtures. Imagine yourself enjoying your morning coffee or evening beverage on your screened porch, overlooking your spacious backyard complete with shed. With no home behind you, you can enjoy your privacy on this wooded lot. Thoughtful additions to this home include plantation shutters, landscaping, epoxy flooring in the garage, updated mirrors and fixtures in bathrooms, a shed, and a whole-house surge protector. This location is extremely convenient, literally right between the beaches of Ocean Isle Beach and Sunset Beach, You are right down the road from Calabash, with its stores and seafood restaurants as well. Amenities in this community include an open-air lanai and outdoor pool. What are you waiting for? Schedule your showing today!
Contact an agent
Home facts
- Year built:2023
- Listing ID #:100526081
- Added:143 day(s) ago
- Updated:January 11, 2026 at 11:33 AM
Rooms and interior
- Bedrooms:4
- Total bathrooms:2
- Full bathrooms:2
- Living area:1,782 sq. ft.
Heating and cooling
- Cooling:Central Air, Heat Pump
- Heating:Electric, Heat Pump, Heating
Structure and exterior
- Roof:Architectural Shingle
- Year built:2023
- Building area:1,782 sq. ft.
- Lot area:0.15 Acres
Schools
- High school:West Brunswick
- Middle school:Shallotte Middle
- Elementary school:Union
Finances and disclosures
- Price:$365,000
- Price per sq. ft.:$204.83
New listings near 948 Bourne Drive Sw
- Open Sun, 12 to 5pmNew
 $308,100Active3 beds 3 baths1,616 sq. ft.
$308,100Active3 beds 3 baths1,616 sq. ft.739 Little Gull Way Sw #Savannah Lot 72, Ocean Isle Beach, NC 28469
MLS# 100548513Listed by: LENNAR SALES CORP. - New
 $305,700Active4 beds 3 baths2,122 sq. ft.
$305,700Active4 beds 3 baths2,122 sq. ft.962 Hillrose Lane Sw #2, Ocean Isle Beach, NC 28469
MLS# 100548526Listed by: COLDWELL BANKER SEA COAST ADVANTAGE - New
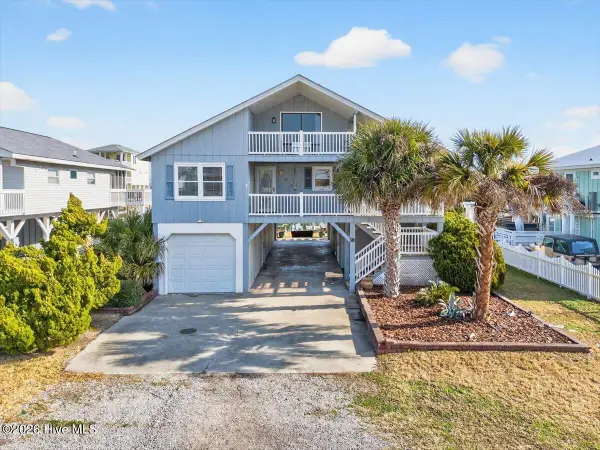 $1,195,000Active4 beds 3 baths2,202 sq. ft.
$1,195,000Active4 beds 3 baths2,202 sq. ft.38 Laurinburg Street, Ocean Isle Beach, NC 28469
MLS# 100548293Listed by: KELLER WILLIAMS INNOVATE-OIB MAINLAND - New
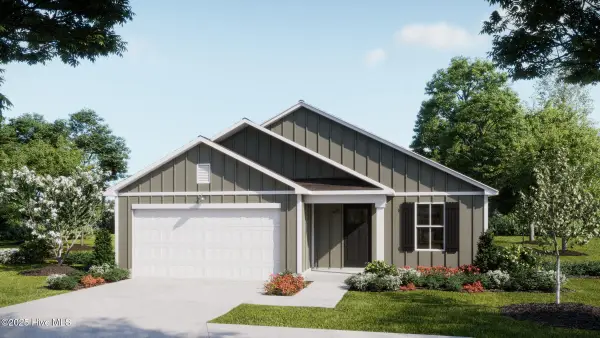 $289,900Active4 beds 2 baths1,749 sq. ft.
$289,900Active4 beds 2 baths1,749 sq. ft.1042 Beechridge Drive Sw #70, Ocean Isle Beach, NC 28469
MLS# 100548056Listed by: COLDWELL BANKER SEA COAST ADVANTAGE - New
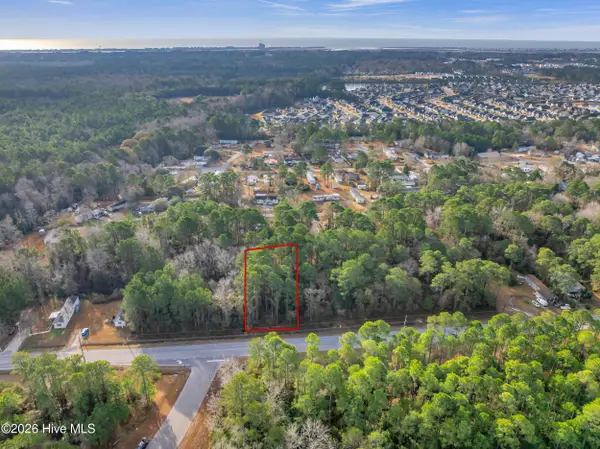 $20,000Active0.3 Acres
$20,000Active0.3 Acres7092 Old Georgetown Road Sw, Ocean Isle Beach, NC 28469
MLS# 100548061Listed by: KELLER WILLIAMS INNOVATE-WILMINGTON - New
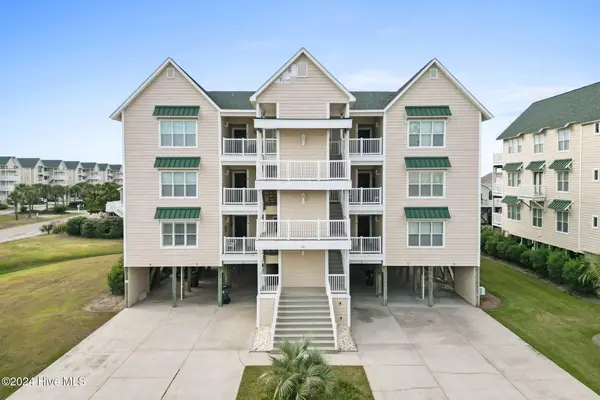 $735,000Active4 beds 4 baths1,691 sq. ft.
$735,000Active4 beds 4 baths1,691 sq. ft.185 Via Old Sound Boulevard #B, Ocean Isle Beach, NC 28469
MLS# 100548065Listed by: THE CHEEK TEAM - New
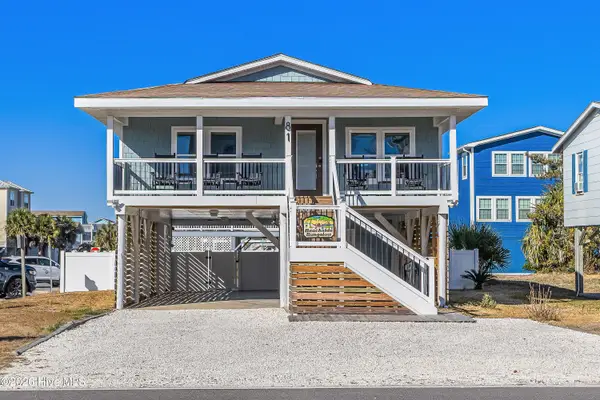 $1,050,000Active3 beds 2 baths870 sq. ft.
$1,050,000Active3 beds 2 baths870 sq. ft.81 E First Street, Ocean Isle Beach, NC 28469
MLS# 100547923Listed by: INTRACOASTAL REALTY - New
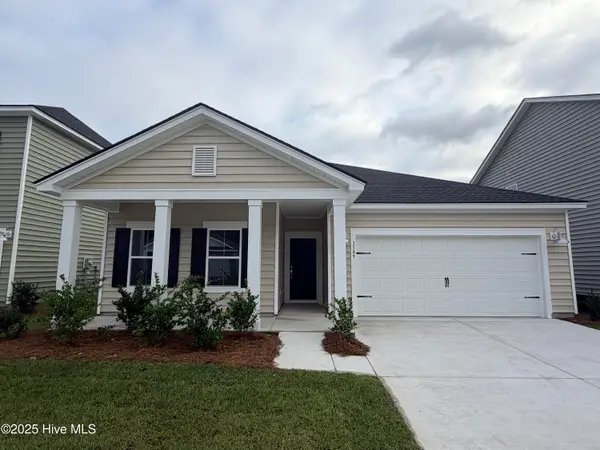 $341,100Active3 beds 2 baths1,748 sq. ft.
$341,100Active3 beds 2 baths1,748 sq. ft.3365 Wood Stork Drive Sw #Litchfield Il Lot 77, Ocean Isle Beach, NC 28469
MLS# 100547795Listed by: LENNAR SALES CORP. - New
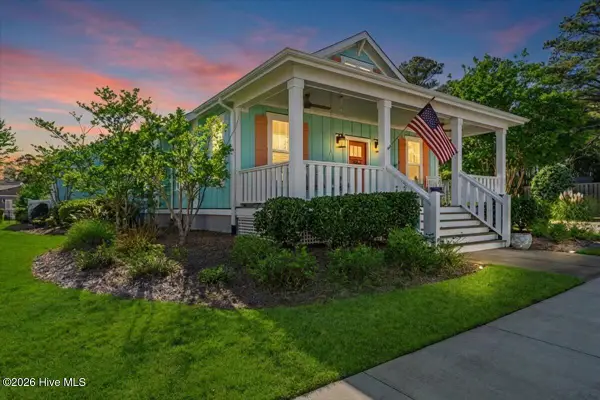 $485,000Active2 beds 2 baths1,622 sq. ft.
$485,000Active2 beds 2 baths1,622 sq. ft.6499 Square Knot Lane Sw, Ocean Isle Beach, NC 28469
MLS# 100547784Listed by: CENTURY 21 SUNSET REALTY - New
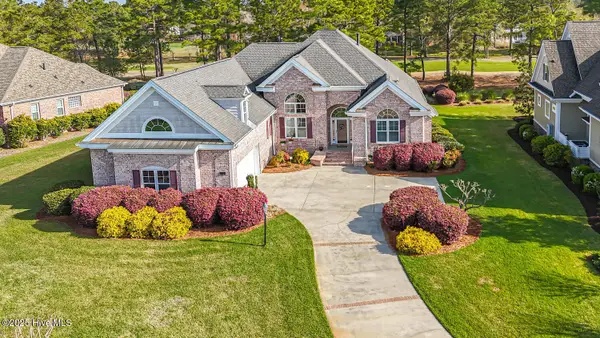 $800,000Active3 beds 3 baths3,119 sq. ft.
$800,000Active3 beds 3 baths3,119 sq. ft.6574 Spencer Place Sw, Ocean Isle Beach, NC 28469
MLS# 100547703Listed by: ASAP REALTY
