1105 Neuse Drive, Oriental, NC 28571
Local realty services provided by:Better Homes and Gardens Real Estate Lifestyle Property Partners
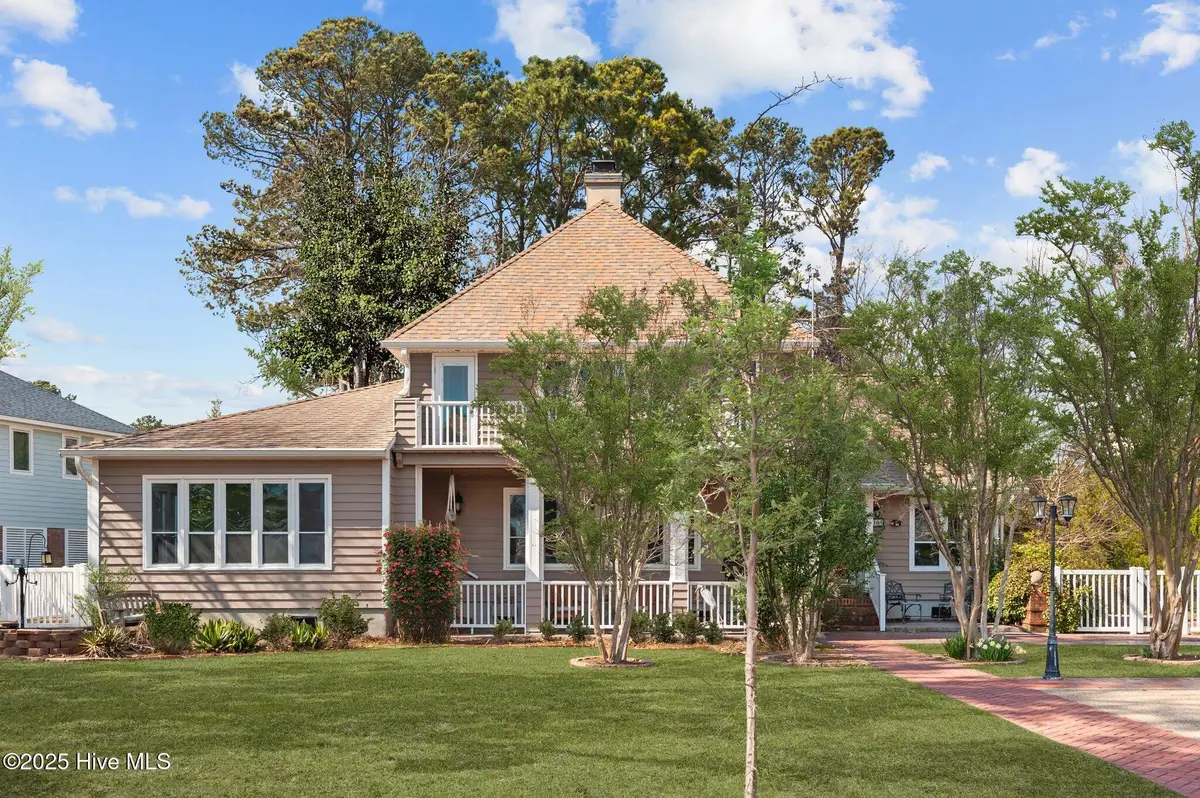
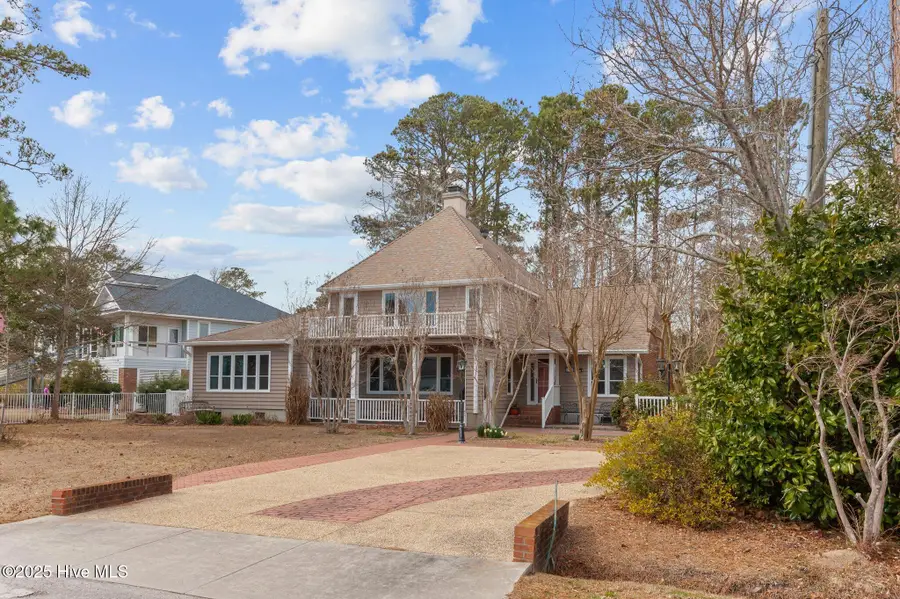
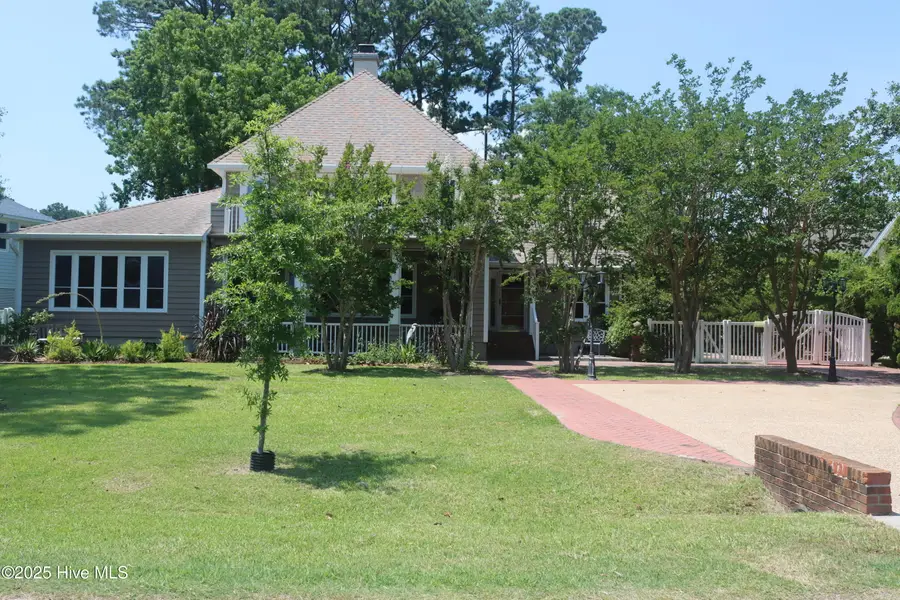
1105 Neuse Drive,Oriental, NC 28571
$543,000
- 3 Beds
- 4 Baths
- 2,622 sq. ft.
- Single family
- Pending
Listed by:rosalie hollings
Office:tidewater real estate, inc
MLS#:100492707
Source:NC_CCAR
Price summary
- Price:$543,000
- Price per sq. ft.:$207.09
About this home
This lovely 3 bedroom 3.5 bathroom home is located in desirable Neuse Heights in the Village of Oriental, and only steps away from John Bond beach and within walking distance of The Bean coffee house, waterfront shopping and dining. As you enter the foyer there is a half bath to your left. Ahead is the large sunny living room with lots of natural light and a gas logs fireplace for those chilly nights. The formal dining room has a built-in storage area, pantry, and a sliding glass door walk-out to the deck. The kitchen offers ample storage with custom built cabinets, solid surface counter tops and plenty of countertop eating space. All stainless steel appliances. Adjacent to the kitchen is the den with built-in window seat and access to the deck. The main floor addition features a beautiful sunroom that could serve as an office, library, or garden room, with access to the retractable screened front porch and views of the Neuse. A very private bedroom with deck access, full bathroom and ample sized laundry room complete the addition. This entire area can be closed off from the rest of the house to provide total privacy for guests or as an in-law suite. The addition has bamboo flooring. Upstairs there are two large bedrooms each with ensuite bath. One has access to a private balcony and enjoys views of the Neuse River and the Pamlico Sound horizon with spectacular Spring/Fall sunrise views. The deck has a hot tub and spacious area for cookouts and summertime entertaining. There are many mature trees in the backyard and several beautiful crepe myrtle trees grace the front garden. The wireless automated driveway gate leads to the oversized 2-car garage and additional parking for your boat and RV. Many technical upgrades have been made to this home including the encapsulated crawlspace with dehumidifier and sump pump, highly efficient 4- zoned HVAC , five inch driveway pour, 30 amp RV outlet, and more.
Contact an agent
Home facts
- Year built:1988
- Listing Id #:100492707
- Added:161 day(s) ago
- Updated:August 07, 2025 at 03:47 PM
Rooms and interior
- Bedrooms:3
- Total bathrooms:4
- Full bathrooms:3
- Half bathrooms:1
- Living area:2,622 sq. ft.
Heating and cooling
- Cooling:Central Air, Zoned
- Heating:Electric, Geothermal, Heat Pump, Heating, Zoned
Structure and exterior
- Roof:Architectural Shingle
- Year built:1988
- Building area:2,622 sq. ft.
- Lot area:0.47 Acres
Schools
- High school:Pamlico County
- Middle school:Pamlico County
- Elementary school:Pamlico County Primary
Utilities
- Water:Municipal Water Available
Finances and disclosures
- Price:$543,000
- Price per sq. ft.:$207.09
- Tax amount:$2,626 (2024)
New listings near 1105 Neuse Drive
- New
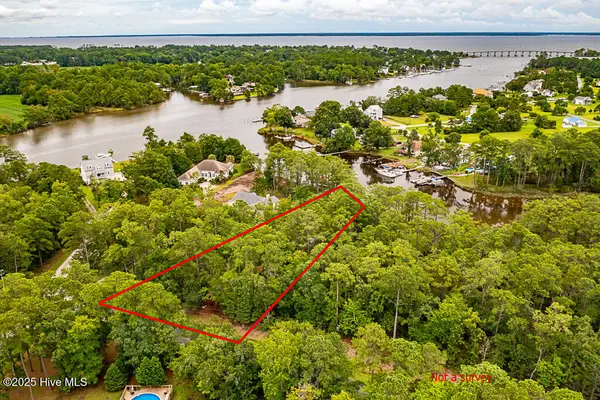 $229,000Active0.7 Acres
$229,000Active0.7 Acres398 Smith Creek Road, Oriental, NC 28571
MLS# 100524459Listed by: REALTY ONE GROUP EAST - New
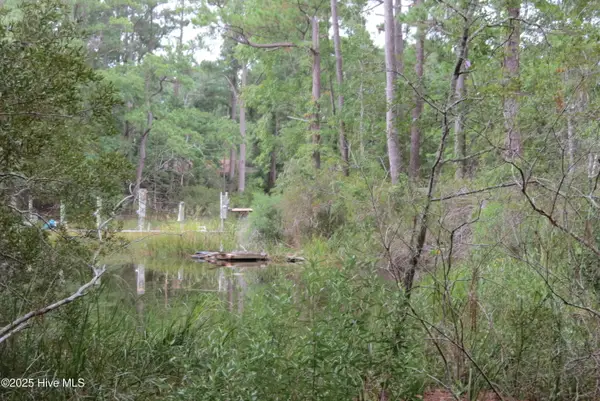 $55,000Active0.54 Acres
$55,000Active0.54 Acres5618 Styron Drive, Oriental, NC 28571
MLS# 100524254Listed by: TIDEWATER REAL ESTATE, INC - New
 $293,000Active3 beds 2 baths1,100 sq. ft.
$293,000Active3 beds 2 baths1,100 sq. ft.8047 Treasure Drive #6, Oriental, NC 28571
MLS# 100524207Listed by: CENTURY 21 SAIL/LOFT REALTY - New
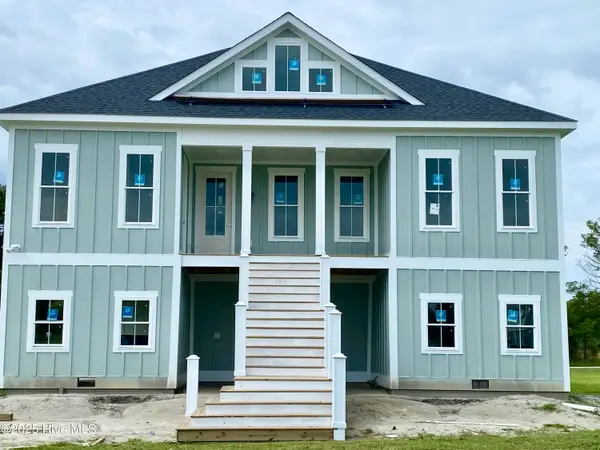 $645,000Active3 beds 3 baths2,300 sq. ft.
$645,000Active3 beds 3 baths2,300 sq. ft.4007 Tarpon Drive, Oriental, NC 28571
MLS# 100524125Listed by: CENTURY 21 SAIL/LOFT REALTY - New
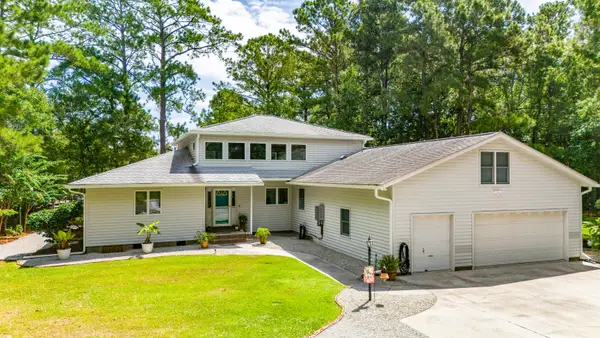 $775,000Active3 beds 3 baths2,618 sq. ft.
$775,000Active3 beds 3 baths2,618 sq. ft.5907 Oak Lane, Oriental, NC 28571
MLS# 100524044Listed by: CENTURY 21 SAIL/LOFT REALTY - New
 $599,000Active4 beds 3 baths2,358 sq. ft.
$599,000Active4 beds 3 baths2,358 sq. ft.5529 Sandpiper Drive, Oriental, NC 28571
MLS# 100524053Listed by: CENTURY 21 SAIL/LOFT REALTY - New
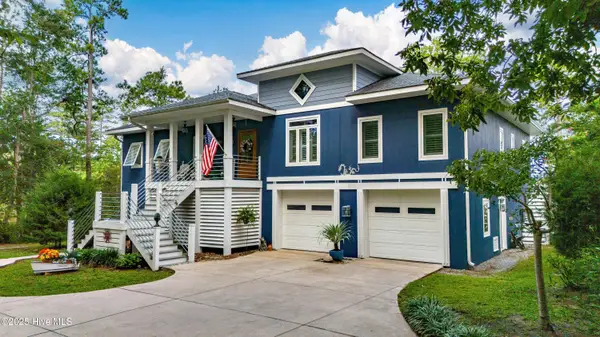 $750,000Active3 beds 3 baths2,310 sq. ft.
$750,000Active3 beds 3 baths2,310 sq. ft.101 Pram Lane, Oriental, NC 28571
MLS# 100524058Listed by: CENTURY 21 SAIL/LOFT REALTY - New
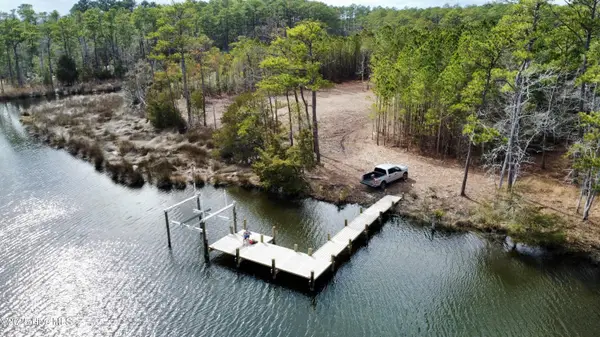 $990,000Active25.45 Acres
$990,000Active25.45 Acres499 Tar Creek Road, Oriental, NC 28571
MLS# 100523476Listed by: COLLECTIVE REALTY LLC - New
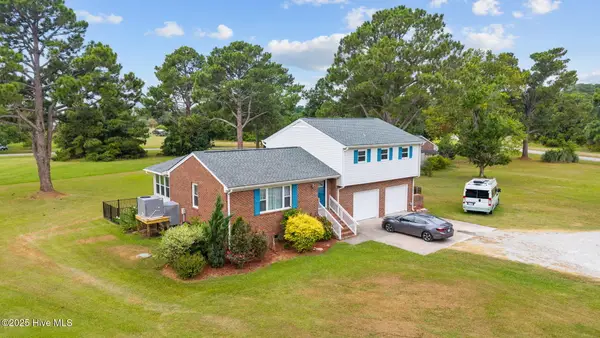 $415,000Active3 beds 3 baths1,652 sq. ft.
$415,000Active3 beds 3 baths1,652 sq. ft.5302 Bogue Drive, Oriental, NC 28571
MLS# 100523292Listed by: TIDEWATER REAL ESTATE, INC - New
 $120,000Active0.61 Acres
$120,000Active0.61 Acres88 Oyster Point Road, Oriental, NC 28571
MLS# 100523260Listed by: CENTURY 21 SAIL/LOFT REALTY
