1102 Brookrun Drive, Oxford, NC 27565
Local realty services provided by:Better Homes and Gardens Real Estate Paracle
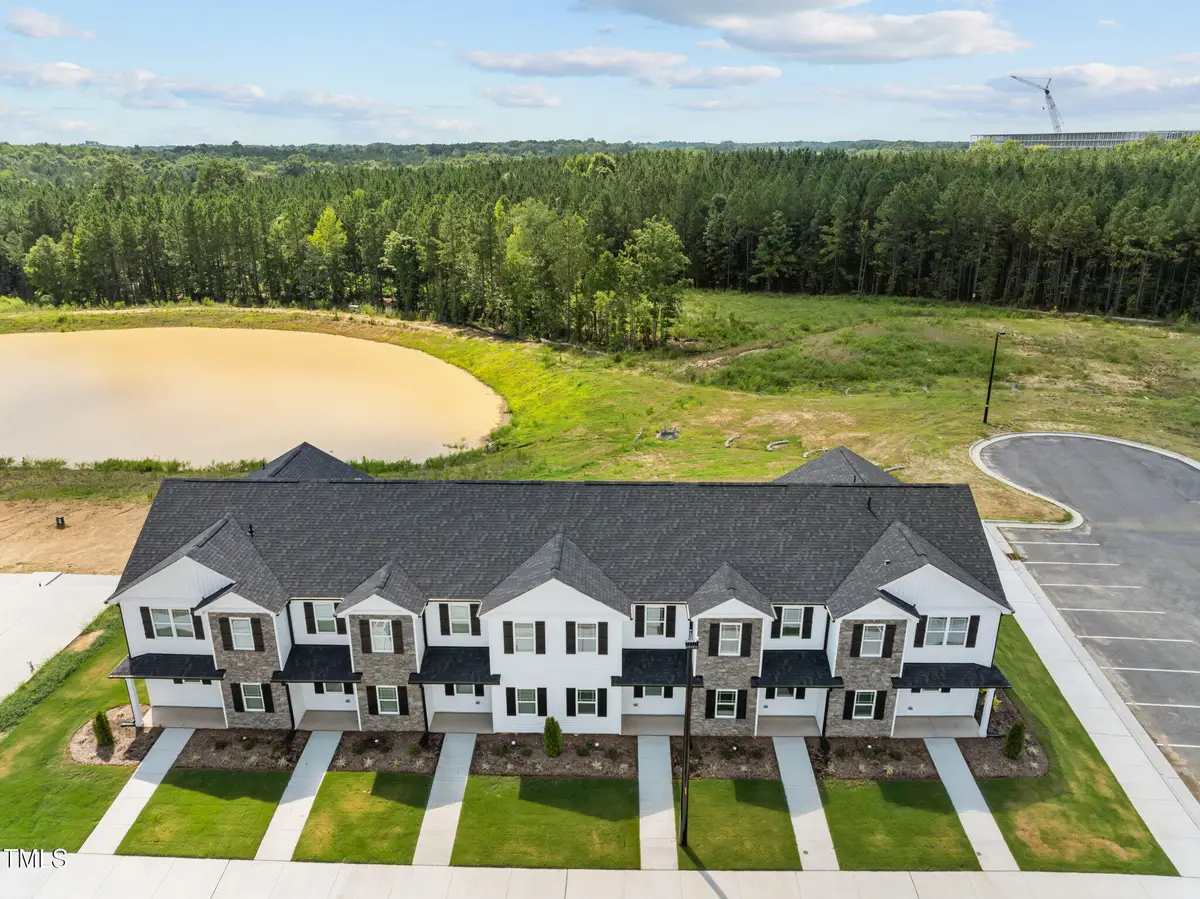
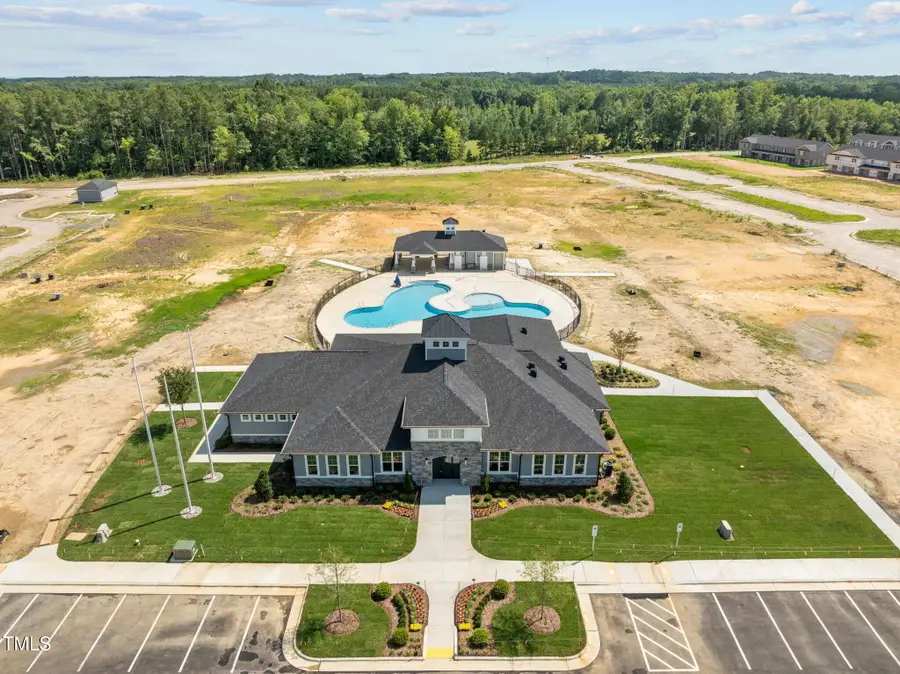
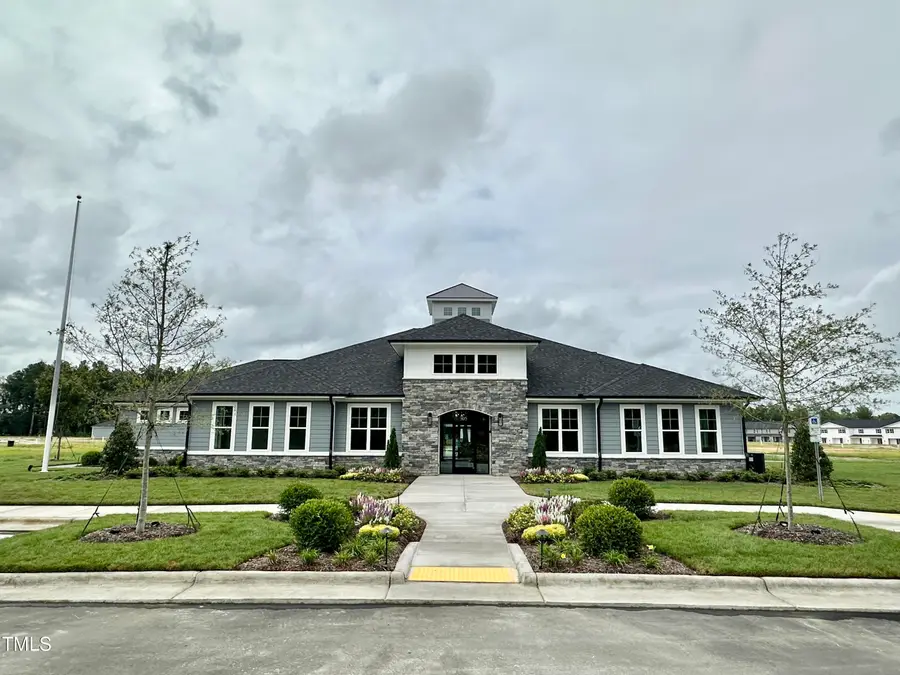
1102 Brookrun Drive,Oxford, NC 27565
$250,000
- 2 Beds
- 3 Baths
- 1,033 sq. ft.
- Townhouse
- Active
Upcoming open houses
- Sat, Aug 1601:00 pm - 04:00 pm
Listed by:laurie evans
Office:the real estate studio llc.
MLS#:10113635
Source:RD
Price summary
- Price:$250,000
- Price per sq. ft.:$242.01
- Monthly HOA dues:$90
About this home
10k ''Use as you Choose'' Incentive! A True Lifestyle Community w/a 6,600 Sq ft Clubhouse, Resort Style Pool, 24/7 Cyber Café, 24/7 Billiards Room, 2 Outdoor TV Cabanas, Ping Pong Table, 24/7 Fitness Center & Yoga Studio & Pet spa! FUTURE Pickleball Courts, Playground, Sand Volleyball, Recreation Field, Lighted Walking Trails, Dog park, Fireplace, Grilling & Picnic Pavilion, Pond w/Water Fountains & Colored Lighting & Sidewalks to Community Restaurants & Shopping! Low Maintenance Living w/Rocking Chair Front Porch, Rear Covered Porch & Storage Room! Full House Blinds Included! THIS LOT BACKS TO THE POND that will eventually have water fountains and colored lights installed! It will also have lighted walking trails around it! Waterproof Vinyl Planked Flooring Throughout Main Level! Kitchen w/Stainless Appliances, White Shaker Cabinets, Stainless Bar Pulls, White Quartz Countertops, White Subway Tile Backsplash, Pantry, Recessed Lighting & Raised Bar w/Single Bowl Stainless Sink, Pull-out Stainless Faucet & Pendant Lighting! Family Room w/Tons of Natural Light & Ceiling Fan! Dining Area w/Slider to Rear Covered Porch! Large Walk-in Laundry Closet off Kitchen! 2 Primary Suites w/Ceiling Fans & Walk-in Closets! Private En-Suite Baths w/White Shaker Vanities, Quartz Countertops, Tub/Shower Combos & Elongated Toilets!
Contact an agent
Home facts
- Year built:2025
- Listing Id #:10113635
- Added:10 day(s) ago
- Updated:August 14, 2025 at 05:38 PM
Rooms and interior
- Bedrooms:2
- Total bathrooms:3
- Full bathrooms:2
- Half bathrooms:1
- Living area:1,033 sq. ft.
Heating and cooling
- Cooling:Ceiling Fan(s), Central Air, Separate Meters
- Heating:Central, Forced Air
Structure and exterior
- Roof:Shingle
- Year built:2025
- Building area:1,033 sq. ft.
- Lot area:0.04 Acres
Schools
- High school:Granville - Webb
- Middle school:Granville - N Granville
- Elementary school:Granville - West Oxford
Utilities
- Water:Public, Water Connected
- Sewer:Public Sewer, Sewer Connected
Finances and disclosures
- Price:$250,000
- Price per sq. ft.:$242.01
New listings near 1102 Brookrun Drive
- New
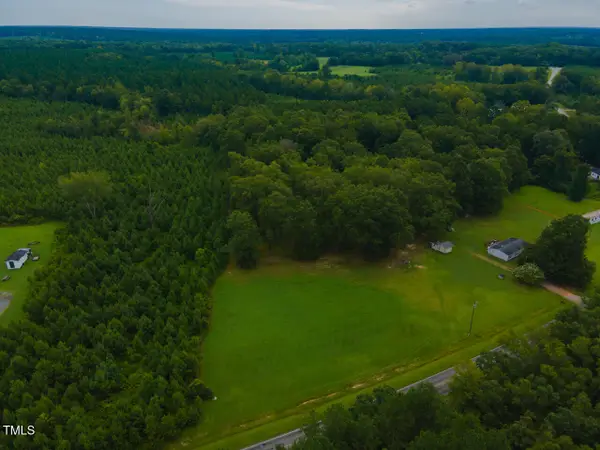 $68,000Active6.99 Acres
$68,000Active6.99 Acres1 Sam Young Rd, Oxford, NC 27565
MLS# 10115535Listed by: EXP REALTY, LLC - C - New
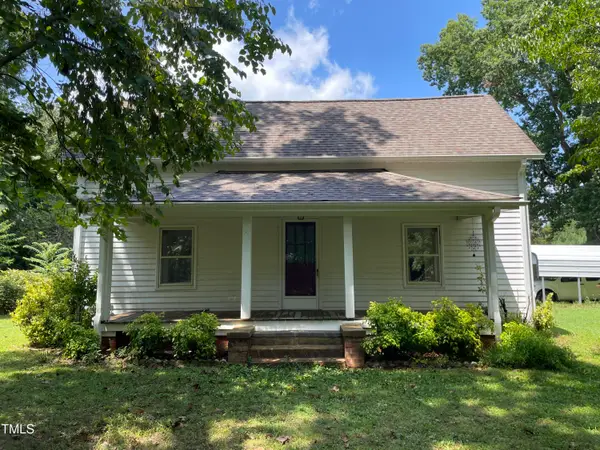 $399,900Active3 beds 2 baths2,036 sq. ft.
$399,900Active3 beds 2 baths2,036 sq. ft.4045 Joe Hamme Road, Oxford, NC 27565
MLS# 10115217Listed by: THE MIRANDA GROUP, INC - Coming Soon
 $479,900Coming Soon3 beds 3 baths
$479,900Coming Soon3 beds 3 baths5626 Tabbs Creek Road, Oxford, NC 27565
MLS# 10115189Listed by: NORTHERN POINT REALTY - New
 $300,000Active3 beds 2 baths1,339 sq. ft.
$300,000Active3 beds 2 baths1,339 sq. ft.2164 Smith Road, Oxford, NC 27565
MLS# 10115093Listed by: DASH CAROLINA - New
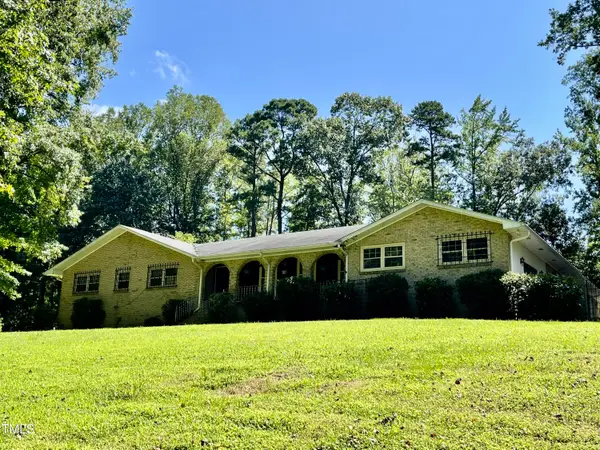 Listed by BHGRE$390,000Active3 beds 2 baths1,969 sq. ft.
Listed by BHGRE$390,000Active3 beds 2 baths1,969 sq. ft.119 Maluli Drive, Oxford, NC 27565
MLS# 10115063Listed by: ERA LIVE MOORE - New
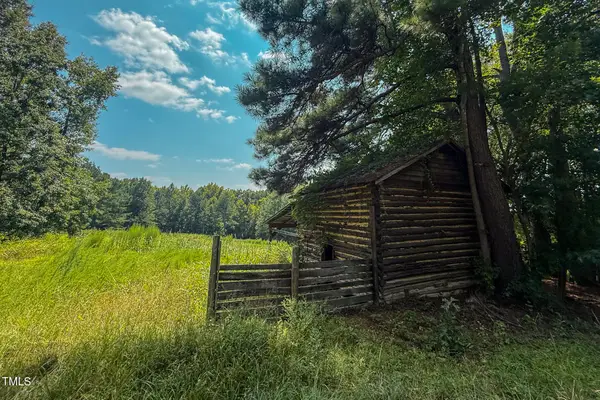 $155,000Active24.17 Acres
$155,000Active24.17 Acres24 Acres Bob Daniel Road, Oxford, NC 27565
MLS# 10115066Listed by: BURTON REALTY GROUP INC - New
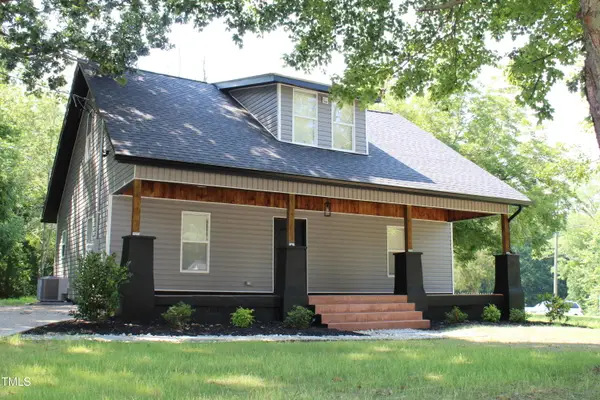 $319,900Active3 beds 3 baths1,639 sq. ft.
$319,900Active3 beds 3 baths1,639 sq. ft.405 Sycamore Street, Oxford, NC 27565
MLS# 10114877Listed by: EXP REALTY, LLC - C 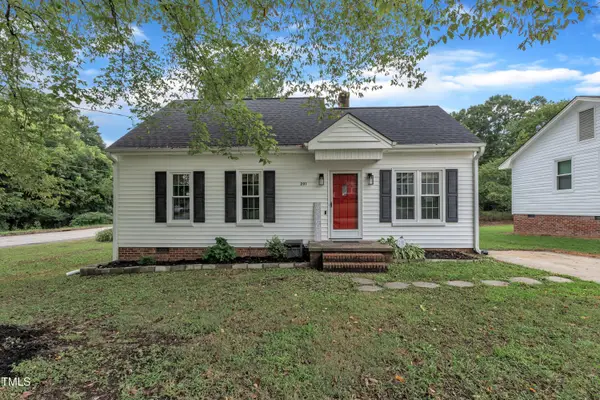 $225,000Pending2 beds 1 baths1,091 sq. ft.
$225,000Pending2 beds 1 baths1,091 sq. ft.201 Person Street, Oxford, NC 27565
MLS# 10114843Listed by: SMART CHOICE REALTY COMPANY- New
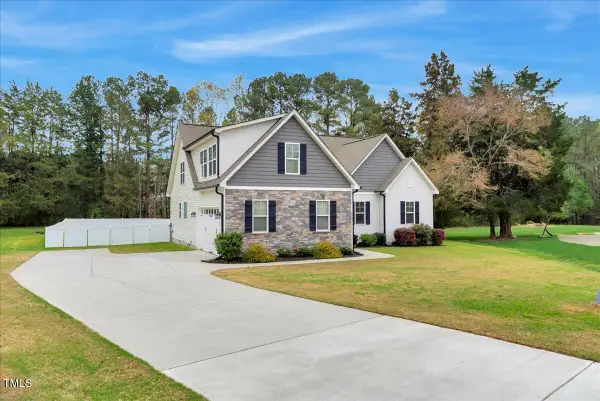 $512,500Active3 beds 3 baths2,394 sq. ft.
$512,500Active3 beds 3 baths2,394 sq. ft.4304 S Greg Allen Way, Oxford, NC 27565
MLS# 10114333Listed by: COLDWELL BANKER HPW - New
 $109,000Active10.9 Acres
$109,000Active10.9 Acres002 Sam Blackwell Road, Oxford, NC 27565
MLS# 10114166Listed by: CAROLINA FORESTRY & REALTY
