4116 Blue Mountain Road, Oxford, NC 27565
Local realty services provided by:Better Homes and Gardens Real Estate Paracle
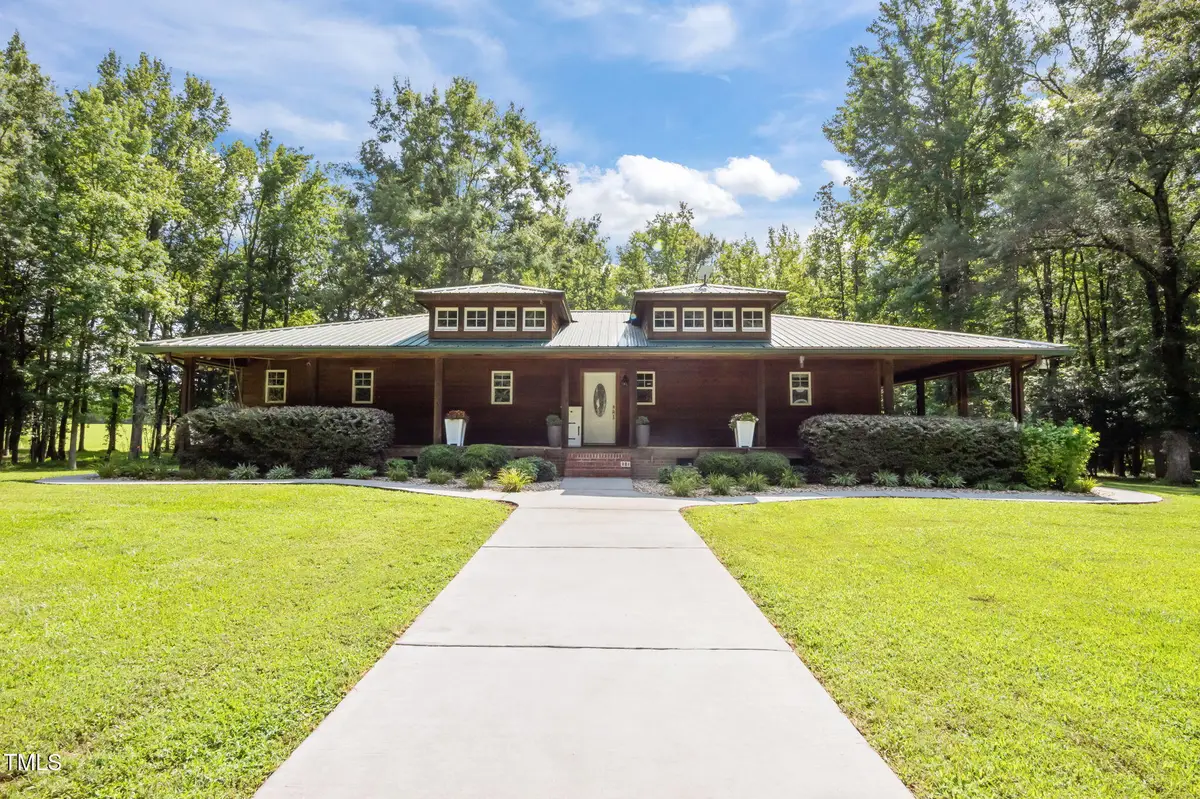

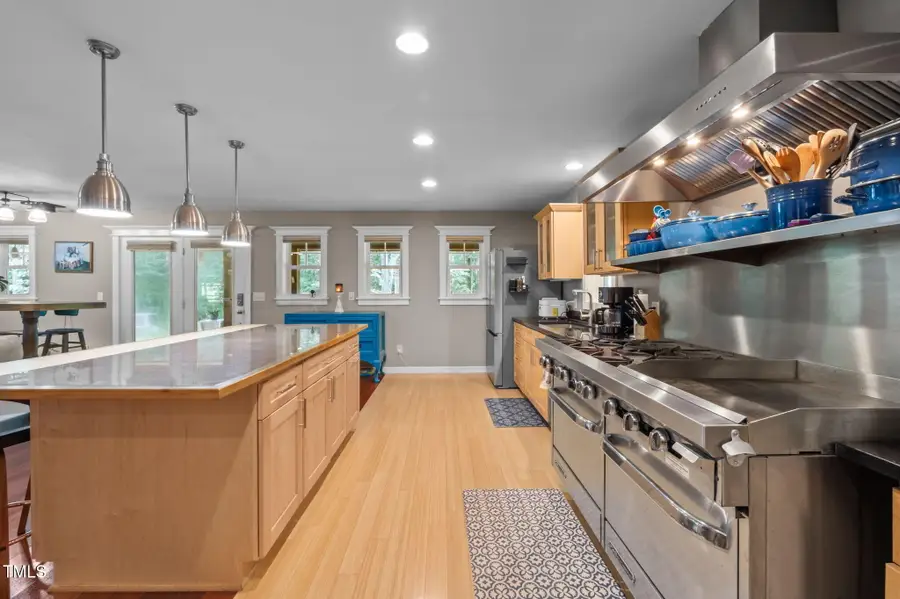
4116 Blue Mountain Road,Oxford, NC 27565
$755,000
- 3 Beds
- 2 Baths
- 1,800 sq. ft.
- Single family
- Pending
Listed by:alex nickodem
Office:compass -- chapel hill - durham
MLS#:10110157
Source:RD
Price summary
- Price:$755,000
- Price per sq. ft.:$419.44
About this home
You know how you often see terms like private retreat, large lot, custom home, workshop, flex space, storage, etc. on listings and they mostly turn out to be half truths? Well, you will not be looking at those listings anymore because you have arrived. Welcome to a truly one of a kind secluded property on 17 acres that will not disappoint. At every turn there is something else to delight.
As you open the door you'll immediately feel the care, love, craftsmanship, and attention to detail throughout. Custom woodworking, craftsman built furniture, cedar siding, cherry wood flooring, double gas range, a truly one of kind copper/bamboo kitchen island, and more! The natural light pours in to highlight it all from the bountiful windows and the charming sunroom.
There will be plenty of time to soak in the reality of getting to call this house yours so go check out the expansive detached 4+ car garage/barn/workshop. It is ideal for those with a passion for projects or need additional storage space. Lean-tos and awnings provide extra room for recreational vehicles and equipment. Explore the property further to find a delightful chicken coop, a fun treehouse, an orchard, and trails that invite outdoor adventures.
This property truly offers the perfect blend of privacy, functionality, and beauty—whether you're relaxing at home or enjoying the great outdoors.
Contact an agent
Home facts
- Year built:2010
- Listing Id #:10110157
- Added:28 day(s) ago
- Updated:August 16, 2025 at 07:27 AM
Rooms and interior
- Bedrooms:3
- Total bathrooms:2
- Full bathrooms:2
- Living area:1,800 sq. ft.
Heating and cooling
- Cooling:Central Air
- Heating:Forced Air
Structure and exterior
- Roof:Metal
- Year built:2010
- Building area:1,800 sq. ft.
- Lot area:17.06 Acres
Schools
- High school:Granville - Granville Central
- Middle school:Granville - N Granville
- Elementary school:Granville - West Oxford
Utilities
- Water:Well
- Sewer:Septic Tank
Finances and disclosures
- Price:$755,000
- Price per sq. ft.:$419.44
- Tax amount:$3,599
New listings near 4116 Blue Mountain Road
- Coming Soon
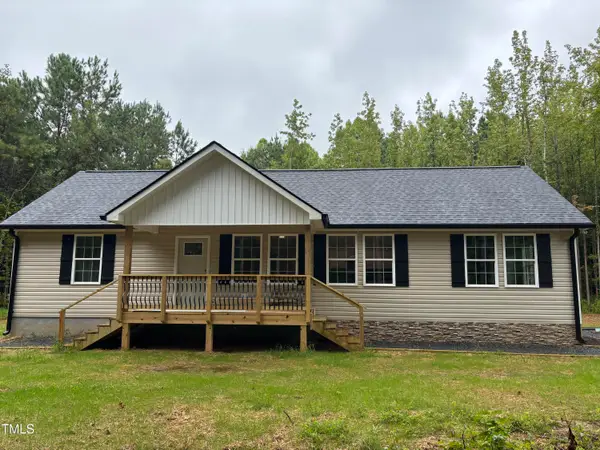 $399,900Coming Soon3 beds 2 baths
$399,900Coming Soon3 beds 2 baths2665 Bodie Currin Road Road, Oxford, NC 27565
MLS# 10116197Listed by: TRIANGLE CUSTOM REAL ESTATE LL - New
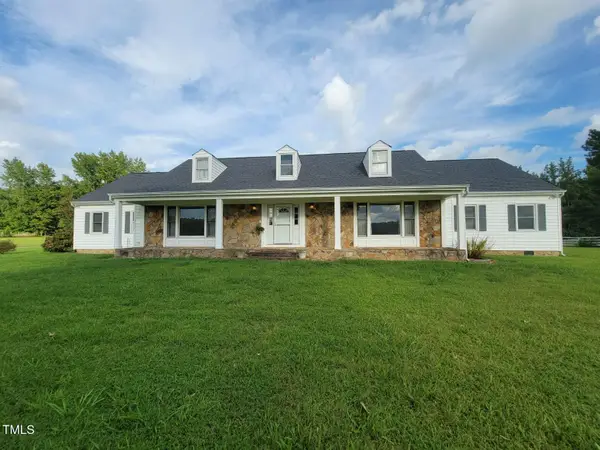 $599,000Active4 beds 4 baths4,087 sq. ft.
$599,000Active4 beds 4 baths4,087 sq. ft.4512 Belltown Road, Oxford, NC 27565
MLS# 10115953Listed by: FATHOM REALTY NC, LLC - New
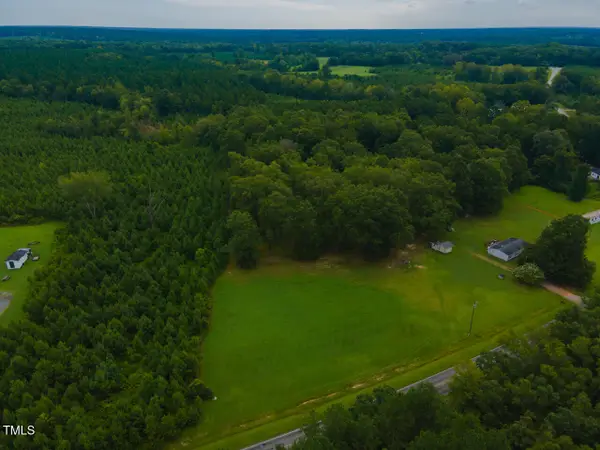 $68,000Active6.99 Acres
$68,000Active6.99 Acres1 Sam Young Rd, Oxford, NC 27565
MLS# 10115535Listed by: EXP REALTY, LLC - C - New
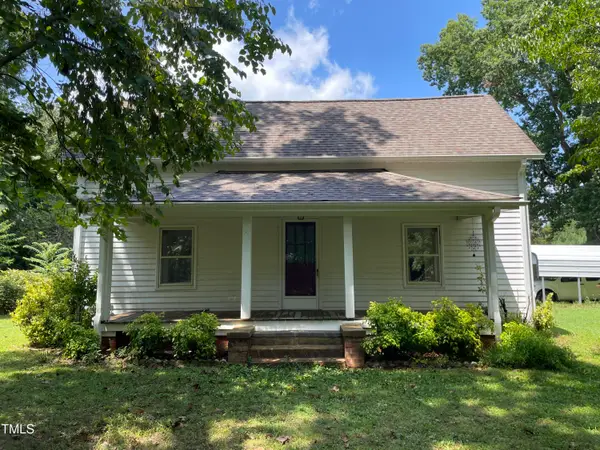 $399,900Active3 beds 2 baths2,036 sq. ft.
$399,900Active3 beds 2 baths2,036 sq. ft.4045 Joe Hamme Road, Oxford, NC 27565
MLS# 10115217Listed by: THE MIRANDA GROUP, INC - Coming Soon
 $479,900Coming Soon3 beds 3 baths
$479,900Coming Soon3 beds 3 baths5626 Tabbs Creek Road, Oxford, NC 27565
MLS# 10115189Listed by: NORTHERN POINT REALTY - Open Sun, 12 to 2pmNew
 $300,000Active3 beds 2 baths1,339 sq. ft.
$300,000Active3 beds 2 baths1,339 sq. ft.2164 Smith Road, Oxford, NC 27565
MLS# 10115093Listed by: DASH CAROLINA - New
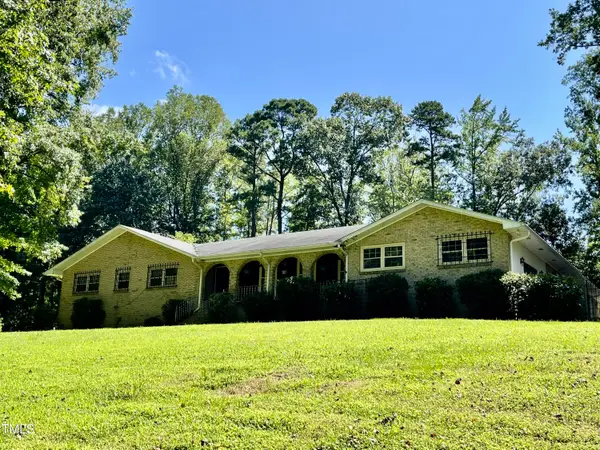 Listed by BHGRE$390,000Active3 beds 2 baths1,969 sq. ft.
Listed by BHGRE$390,000Active3 beds 2 baths1,969 sq. ft.119 Maluli Drive, Oxford, NC 27565
MLS# 10115063Listed by: ERA LIVE MOORE - New
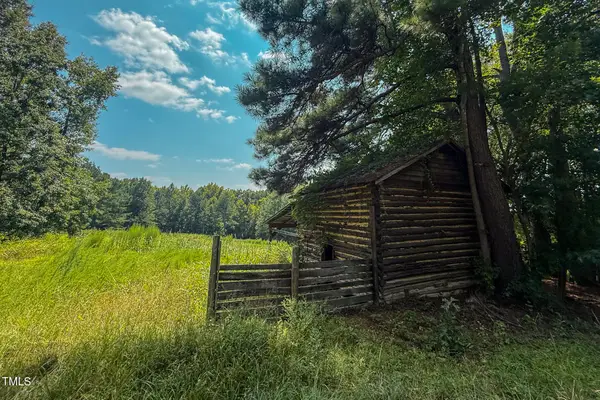 $155,000Active24.17 Acres
$155,000Active24.17 Acres24 Acres Bob Daniel Road, Oxford, NC 27565
MLS# 10115066Listed by: BURTON REALTY GROUP INC - New
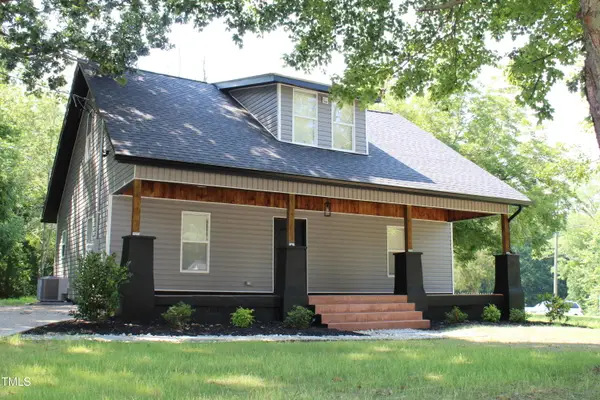 $319,900Active3 beds 3 baths1,639 sq. ft.
$319,900Active3 beds 3 baths1,639 sq. ft.405 Sycamore Street, Oxford, NC 27565
MLS# 10114877Listed by: EXP REALTY, LLC - C 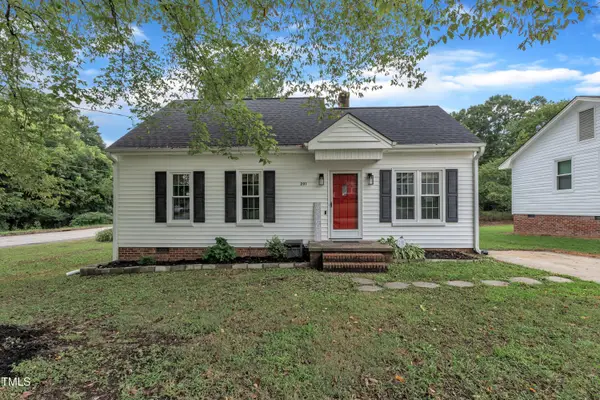 $225,000Pending2 beds 1 baths1,091 sq. ft.
$225,000Pending2 beds 1 baths1,091 sq. ft.201 Person Street, Oxford, NC 27565
MLS# 10114843Listed by: SMART CHOICE REALTY COMPANY
