43 Church Street, Oxford, NC 27565
Local realty services provided by:Better Homes and Gardens Real Estate Paracle
Listed by: jaymee hughey
Office: wills hancock properties, inc.
MLS#:10118773
Source:RD
Price summary
- Price:$240,000
- Price per sq. ft.:$125.39
About this home
JUST REDUCED PRICE to $240,000 + $3000 Closing Cost paid for Buyer + up to $2500 if Preferred Lender is Used! This is a STEAL for this Well Maintained Brick Home on Corner Lot in Oxford! 4 BRs + OFFICE, 3 Full BA's, 1914 SF on .29 Acres. UPDATES Include: Freshly Painted Inside, ALL New Blinds throughout Home, Most Windows have been Replaced, 2 NEW Storm Doors + New Front Door w/ Smart Lock, New Luxury Vinyl Floors in some of Downstairs + Upstairs BA (which also has new Tub), New Kitchen Counter Tops, New Bottom Kitchen Cabinets, NEW Dishwasher & Kitchen Sink/Faucet. Hardwood Floors in Separate 13x11 DR + 18x13 LR w/ FP (Gas Logs). Full Bathroom w/ Jetted Tub & Dual Sinks. 3 Bedrooms downstairs + Spacious Hall Closet & 2nd full bathroom. Upstairs has 14x11 BR + 14x7 OFFICE & Full bathroom + Large 21x12 Landing/Rec/Play Area w/ Attached Wall Gas Heater. Floored Attic Space for Storage. Laundry Room w/ Utility Sink off of Carport Entrance leads to Fenced Back Yard great for kids/pets + Storage Shed for outside toys or Garden Tools. Single Carport area w/ Freshly Scraped and Painted Ceiling+ Storage Room. Concrete Drive. Walking Distance to Downtown Oxford for Restaurants, Entertainment & Shopping. Close to I-85 , Hwy 96 & Old 75 for easy commute to Raleigh / Durham areas.
Contact an agent
Home facts
- Year built:1953
- Listing ID #:10118773
- Added:122 day(s) ago
- Updated:December 29, 2025 at 10:56 PM
Rooms and interior
- Bedrooms:4
- Total bathrooms:3
- Full bathrooms:3
- Living area:1,914 sq. ft.
Heating and cooling
- Cooling:Central Air, Electric
- Heating:Central, Forced Air, Natural Gas
Structure and exterior
- Roof:Shingle
- Year built:1953
- Building area:1,914 sq. ft.
- Lot area:0.29 Acres
Schools
- High school:Granville - Webb
- Middle school:Granville - N Granville
- Elementary school:Granville - West Oxford
Utilities
- Water:Public
- Sewer:Public Sewer
Finances and disclosures
- Price:$240,000
- Price per sq. ft.:$125.39
- Tax amount:$1,661
New listings near 43 Church Street
- New
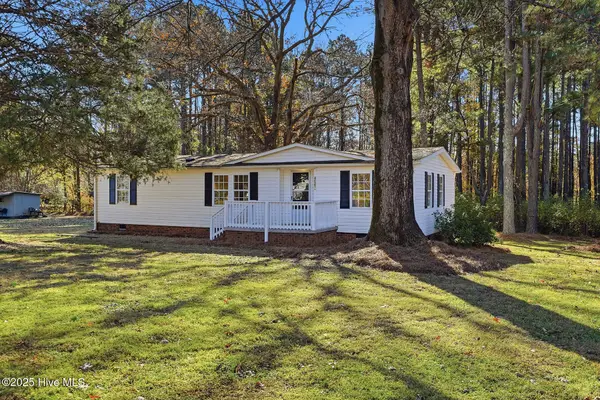 $274,500Active3 beds 2 baths1,344 sq. ft.
$274,500Active3 beds 2 baths1,344 sq. ft.4062 Pine Tree Hollow Road, Oxford, NC 27565
MLS# 100546735Listed by: SOUTHERN REALTY - New
 $325,000Active3 beds 3 baths1,830 sq. ft.
$325,000Active3 beds 3 baths1,830 sq. ft.107 York Drive, Oxford, NC 27565
MLS# 10138112Listed by: WILLS HANCOCK PROPERTIES, INC.  $49,900Pending-- beds 1 baths855 sq. ft.
$49,900Pending-- beds 1 baths855 sq. ft.316 Piedmont Avenue, Oxford, NC 27565
MLS# 10138054Listed by: CITY & VILLAGE REALTY LLC $325,000Pending4 beds 2 baths2,044 sq. ft.
$325,000Pending4 beds 2 baths2,044 sq. ft.238 Eastwood Road, Oxford, NC 27565
MLS# 10137893Listed by: WILLS HANCOCK PROPERTIES, INC.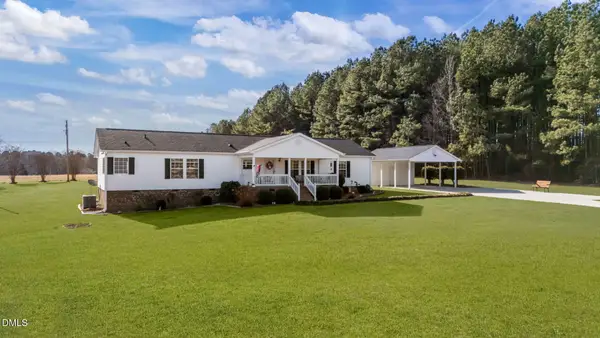 $390,000Active3 beds 2 baths1,872 sq. ft.
$390,000Active3 beds 2 baths1,872 sq. ft.4577 Hight Road, Oxford, NC 27565
MLS# 10137682Listed by: NORTHERN POINT REALTY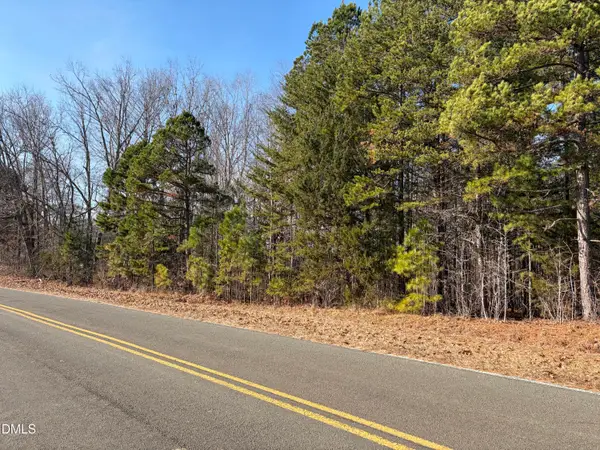 $50,000Pending5.02 Acres
$50,000Pending5.02 Acres00 Webb Chapel Road, Oxford, NC 27565
MLS# 10137252Listed by: EXP REALTY, LLC - C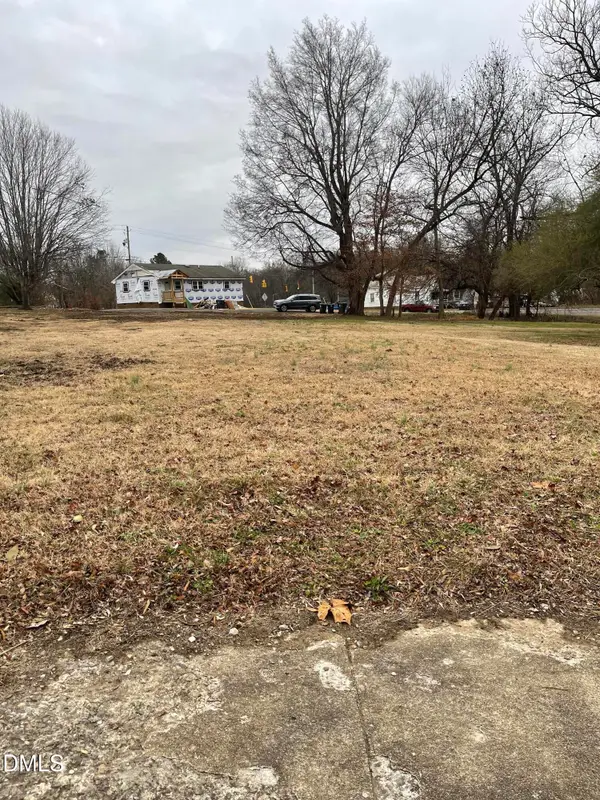 $75,000Active0.19 Acres
$75,000Active0.19 Acres513 Hillsboro Street, Oxford, NC 27565
MLS# 10137164Listed by: TRINITY REAL ESTATE VENTURES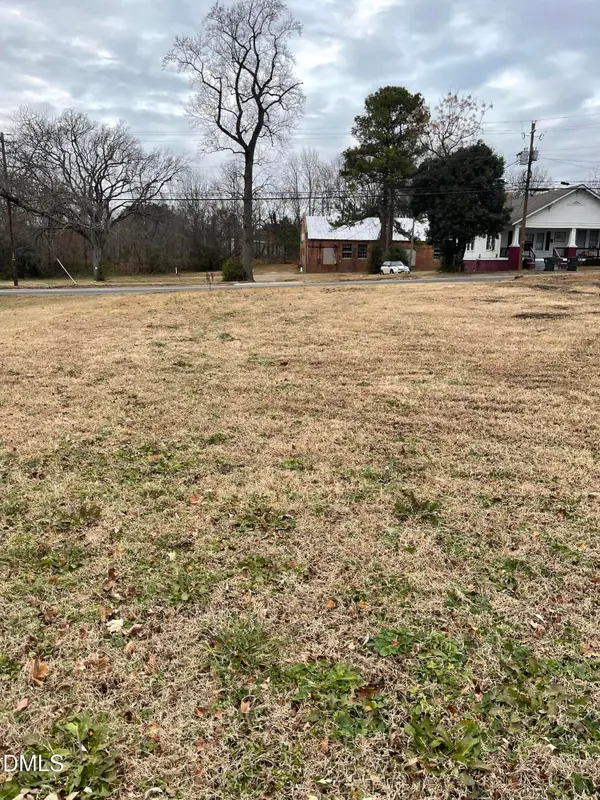 $65,000Active0.06 Acres
$65,000Active0.06 Acres507 Hillsboro Street, Oxford, NC 27565
MLS# 10137161Listed by: TRINITY REAL ESTATE VENTURES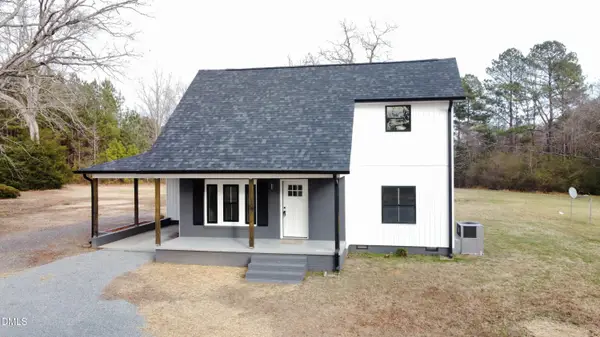 $309,900Active3 beds 2 baths1,304 sq. ft.
$309,900Active3 beds 2 baths1,304 sq. ft.5000 Fairport Road, Oxford, NC 27565
MLS# 10137093Listed by: CASAS CAROLINA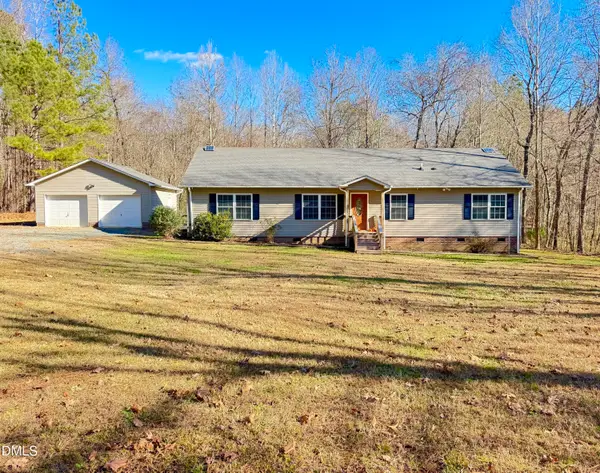 $375,000Pending3 beds 2 baths1,673 sq. ft.
$375,000Pending3 beds 2 baths1,673 sq. ft.4632 Culbreth Road, Oxford, NC 27565
MLS# 10137074Listed by: HOMES FOR LIFE REAL ESTATE, LL
