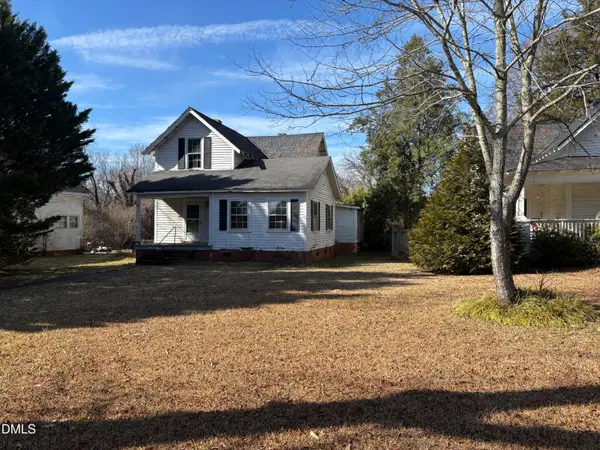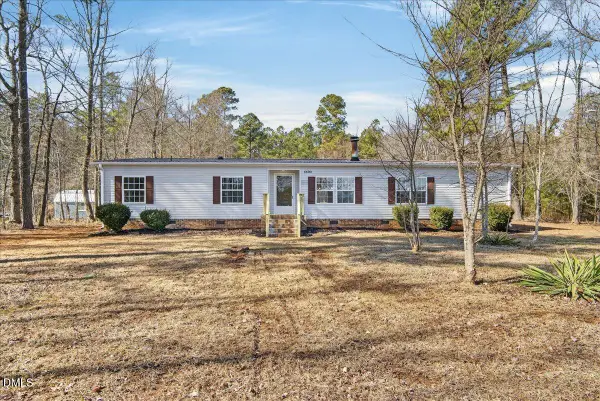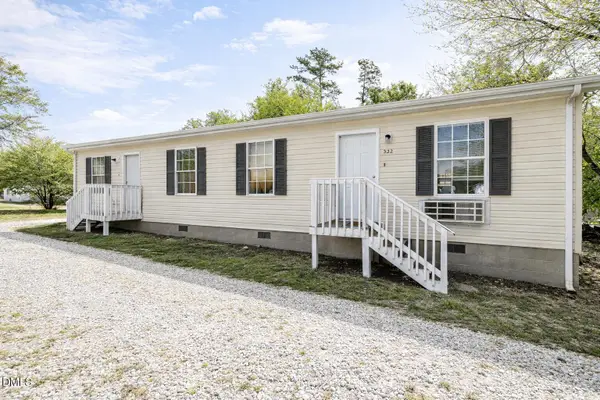8365 Aaron Creek Church Road, Oxford, NC 27565
Local realty services provided by:Better Homes and Gardens Real Estate Paracle
Listed by: angelina corroo
Office: hometowne realty
MLS#:10116395
Source:RD
Price summary
- Price:$379,000
- Price per sq. ft.:$160.66
About this home
Bring your vision of country living and homesteading to life on this beautiful 7.27-acre property in a serene rural setting. Sorry No VA or FHA loans - Cash or Conventional Only. Whether your dream includes horses grazing in the pastures, chickens in the yard, or goats playing in the barn, this property has the potential to welcome them all. The centerpiece is a classic 1901 farmhouse filled with character and charm, waiting for your personal touch to make it your own.
As you approach, the Southern-style wraparound rocking chair porch invites you to slow down and enjoy the view. With a little decorating and landscaping, this porch has all the potential to become the heart of the home, perfect for morning coffee or evening sunsets. Inside, you'll find original hardwood floors, beadboard walls, rich woodwork, and multiple brick fireplaces that speak to the home's history. The spacious living room provides plenty of room to gather, with space for custom built-ins if you desire. The flex room could serve as an office, playroom, or craft room.
The rustic farmhouse kitchen is a cozy retreat of its own, complete with a brick fireplace, electric range, pantry, refrigerator, and sink that looks out over the pastures. A breakfast nook adds charm and functionality, making it the perfect spot to enjoy home-cooked meals. A light-filled sunroom currently holds the laundry area—washer and dryer are included. The first-floor primary bedroom offers rustic charm with its own brick fireplace, and two bathrooms serve the main level—one with a stand-up shower and the other has space for a freestanding tub with handheld shower faucet (as shown in the rendering for illustration only). Upstairs, two large bedrooms with original hardwood floors provide plenty of additional space.
Outside, the property truly shines for anyone wanting a working homestead. A wired 22'x14' workshop offers space for tools or hobbies. The 50'x16' barn includes multiple horse stalls, ready for equestrian use. A 35'x12' pack house, chicken house, and carports have various potential uses.
Many important updates have already been completed, including a new well in 2022, new HVAC, some new windows, plus brand new siding and roof on the front section of the house in 2024. With these improvements in place, you can focus on putting your creative energy into finishing touches that will make this rustic farmhouse shine.
Located just 20 minutes from both Roxboro and Oxford, and about one hour from RDU Airport and North Raleigh, this property provides the perfect balance of seclusion and convenience. If you've been searching for a homestead where charm, character, and opportunity come together, this is the place to bring your dreams to life.
Contact an agent
Home facts
- Year built:1901
- Listing ID #:10116395
- Added:193 day(s) ago
- Updated:February 26, 2026 at 07:24 AM
Rooms and interior
- Bedrooms:3
- Total bathrooms:2
- Full bathrooms:1
- Half bathrooms:1
- Rooms Total:7
- Flooring:Hardwood, Vinyl
- Bathrooms Description:Separate Shower
- Kitchen Description:Electric Range, Refrigerator
- Bedroom Description:Master Downstairs
- Basement Description:Crawl Space
- Living area:2,359 sq. ft.
Heating and cooling
- Cooling:Central Air
- Heating:Heat Pump
Structure and exterior
- Roof:Metal, Shingle
- Year built:1901
- Building area:2,359 sq. ft.
- Lot area:7.27 Acres
- Lot Features:Cleared, Farm, Garden, Level, Pasture, Rectangular Lot
- Construction Materials:Aluminum Siding, Fiber Cement, Wood Siding
- Exterior Features:Front Porch, Garden
- Levels:Two
Schools
- High school:Granville - Webb
- Middle school:Granville - N Granville
- Elementary school:Granville - Stovall Shaw
Utilities
- Water:Private, Well
- Sewer:Septic Tank
Finances and disclosures
- Price:$379,000
- Price per sq. ft.:$160.66
- Tax amount:$1,690
Features and amenities
- Appliances:Dryer, Electric Range, Refrigerator, Washer
- Laundry features:Dryer, Main Level, Washer
- Amenities:High Speed Internet, Laminate Counters, Washer
New listings near 8365 Aaron Creek Church Road
- New
 $320,000Active3 beds 2 baths1,370 sq. ft.
$320,000Active3 beds 2 baths1,370 sq. ft.102 Bluegrass Drive, Oxford, NC 27565
MLS# 10148941Listed by: MARK SPAIN REAL ESTATE - New
 $119,900Active10 Acres
$119,900Active10 Acres6029 Mary Lee Drive, Oxford, NC 27565
MLS# 10148567Listed by: NORTHERN POINT REALTY - New
 $157,000Active3 beds 1 baths878 sq. ft.
$157,000Active3 beds 1 baths878 sq. ft.200 W Westbury Drive, Oxford, NC 27565
MLS# 10148515Listed by: TRIANGLE NORTH REALTY - New
 $545,000Active3 beds 3 baths2,011 sq. ft.
$545,000Active3 beds 3 baths2,011 sq. ft.3018 Hidden Spring Lane, Oxford, NC 27565
MLS# 10148059Listed by: CAROLINA HOMELAND PARTNERS LLC - New
 $334,900Active3 beds 3 baths1,453 sq. ft.
$334,900Active3 beds 3 baths1,453 sq. ft.506 Hicksmill Road, Oxford, NC 27565
MLS# 10148063Listed by: JULIE WRIGHT REALTY GROUP LLC - New
 $109,900Active3 beds 1 baths1,946 sq. ft.
$109,900Active3 beds 1 baths1,946 sq. ft.413 Kingsbury Street, Oxford, NC 27565
MLS# 10147968Listed by: RE/MAX UNITED - New
 $745,000Active4 beds 3 baths4,149 sq. ft.
$745,000Active4 beds 3 baths4,149 sq. ft.301 W Thorndale Drive, Oxford, NC 27565
MLS# 10147715Listed by: COLDWELL BANKER HPW - New
 $285,000Active5 beds 3 baths2,096 sq. ft.
$285,000Active5 beds 3 baths2,096 sq. ft.6600 Clearwater Drive, Oxford, NC 27565
MLS# 10147387Listed by: NINJA REALTY - New
 $60,000Active1.5 Acres
$60,000Active1.5 AcresLot 1 Hight Road, Oxford, NC 27565
MLS# 10147407Listed by: NORTHERN POINT REALTY - New
 $199,900Active4 beds 2 baths1,296 sq. ft.
$199,900Active4 beds 2 baths1,296 sq. ft.230 Maple Drive #230/232, Oxford, NC 27565
MLS# 10147184Listed by: TAYLOR REALTY & INVESTMENT GRP

