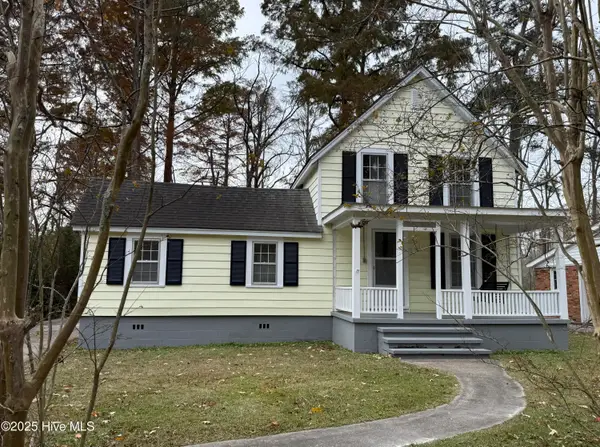1591 Pat's Road, Pantego, NC 27860
Local realty services provided by:Better Homes and Gardens Real Estate Elliott Coastal Living
1591 Pat's Road,Pantego, NC 27860
$407,000
- 3 Beds
- 4 Baths
- 2,729 sq. ft.
- Single family
- Pending
Listed by: bobbie jo ricks
Office: ricks realty group & consulting, llc.
MLS#:100534781
Source:NC_CCAR
Price summary
- Price:$407,000
- Price per sq. ft.:$198.63
About this home
This beautiful split-level brick ranch, situated on nearly four acres of land, offers an unparalleled living experience for those who cherish nature and spacious living. Presenting a truly unique property opportunity in Pantego, North Carolina, nestled within the breathtaking Pocosin Lakes National Wildlife Refuge.
The home features three comfortable bedrooms and an impressive four full bathrooms, ensuring ample space and convenience. The main living area boasts a spacious open floor plan, perfect for both relaxation and entertaining. Additionally, a versatile bonus room is located off the garage, ideal for a home office, gym, or extra living space. Also includes an RV Hookup by side porch.
Recent upgrades enhance the appeal and value of this property, including a newly installed roof and beautifully remodeled bathrooms in 2023. Additionally, there is a storage building great for storing gardening items.
This property is a dream come true for nature enthusiasts, offering abundant opportunities for wildlife observation and photography. The surrounding area is renowned for its diverse wildlife, including deer, geese, ducks, and even bears, providing a stunning backdrop for professional and amateur photographers alike. With generous land to expand your imagination, this home is also perfectly suited for families, homesteading, and gardening.
Contact an agent
Home facts
- Year built:1974
- Listing ID #:100534781
- Added:135 day(s) ago
- Updated:February 20, 2026 at 08:49 AM
Rooms and interior
- Bedrooms:3
- Total bathrooms:4
- Full bathrooms:4
- Living area:2,729 sq. ft.
Heating and cooling
- Cooling:Attic Fan, Central Air
- Heating:Floor Furnace, Heating, Propane
Structure and exterior
- Roof:Architectural Shingle
- Year built:1974
- Building area:2,729 sq. ft.
- Lot area:3.95 Acres
Schools
- High school:Beaufort
- Middle school:Beaufort
- Elementary school:Beaufort
Utilities
- Water:Water Connected, Well
- Sewer:Sewer Connected
Finances and disclosures
- Price:$407,000
- Price per sq. ft.:$198.63


