22 Finch Lane, Parkton, NC 28371
Local realty services provided by:Better Homes and Gardens Real Estate Paracle
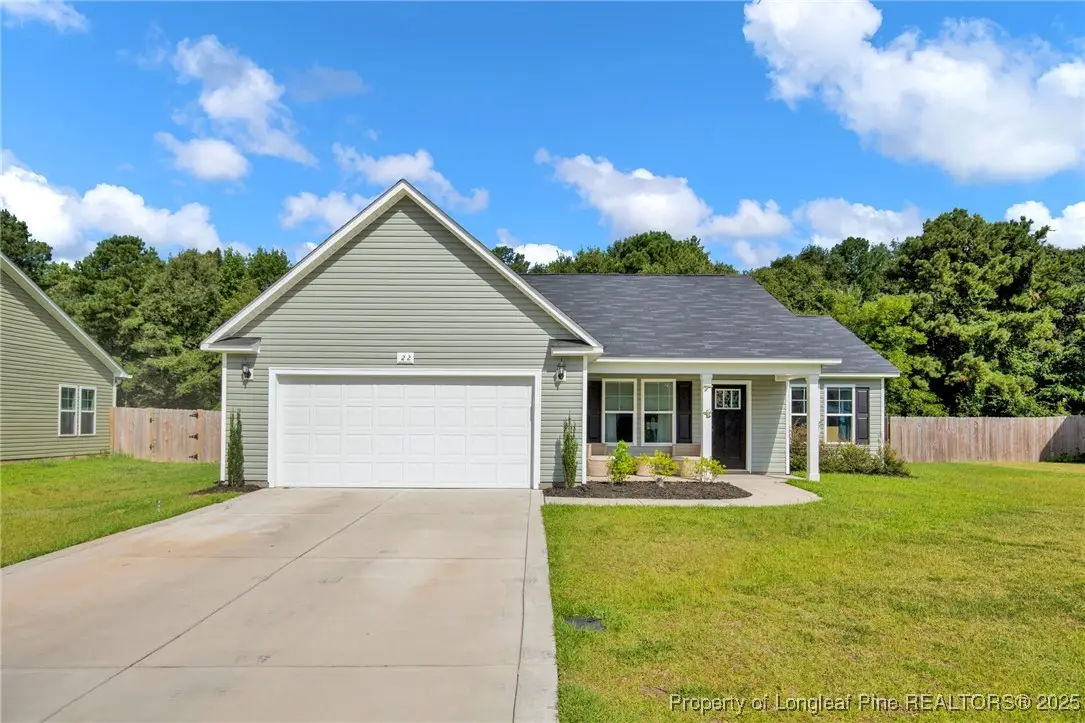
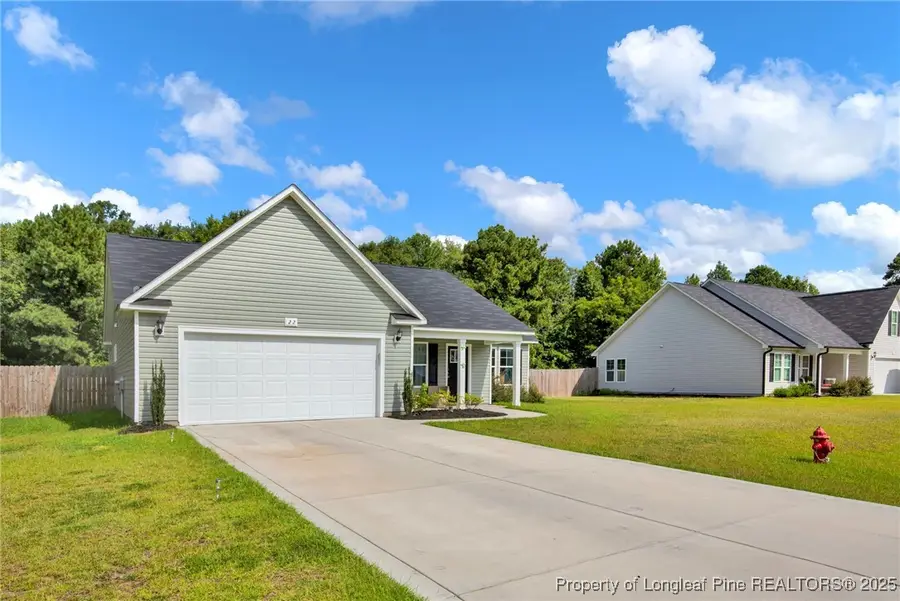
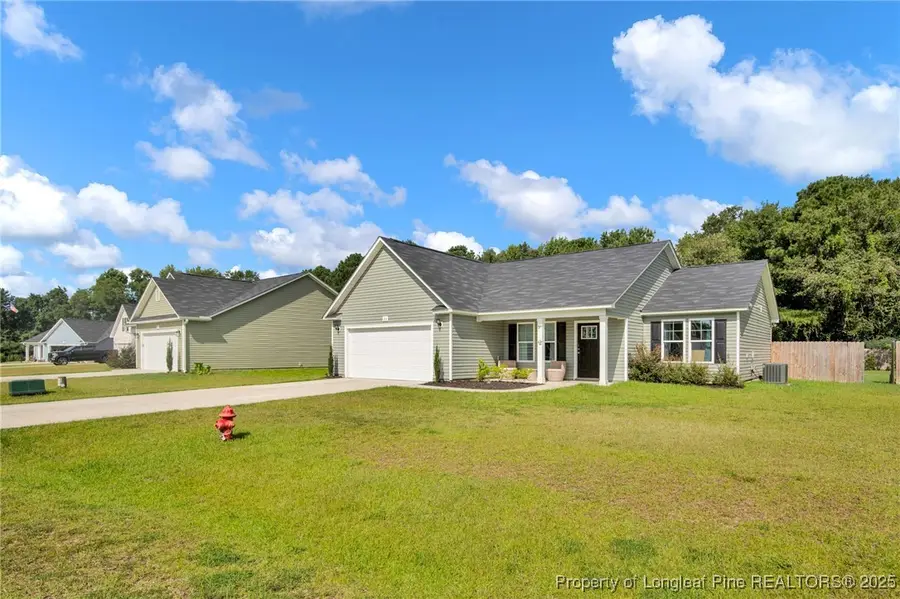
Listed by:rissa meisner
Office:coldwell banker advantage - fayetteville
MLS#:747549
Source:NC_FRAR
Price summary
- Price:$280,000
- Price per sq. ft.:$198.44
About this home
WELCOME - This modern well maintained 3-bedroom, 2-bath ranch is tucked into a fresh new community right
on the edge of Robeson Co giving you peaceful living with quick access to Fayetteville, Fort Bragg, and the new I295 loop. No rear neighbors and a small community is rare! Step inside and fall in love with the open-concept
layout, featuring a spacious living room perfect for cozy nights in, a formal dining room for those special dinners,
and a cheerful breakfast nook to start your mornings right. The kitchen shines with granite countertops, sleek
stainless steel appliances, and plenty of cabinet space to keep things tidy and organized. The private primary
suite is a true retreat with a dual-sink vanity, stand-alone shower, luxurious soaking tub, and an oversized walkin closet featuring built-in! On the other side of the home, you'll find two additional bedrooms and a full bath..
perfect for guests, kids, or a home office setup! The interior has been recently painted, carpets cleaned, and fully
fenced backyard! Septic pumped 8/12. Carpets cleaned 8/1.
Contact an agent
Home facts
- Year built:2023
- Listing Id #:747549
- Added:20 day(s) ago
- Updated:August 12, 2025 at 03:43 PM
Rooms and interior
- Bedrooms:3
- Total bathrooms:2
- Full bathrooms:2
- Living area:1,411 sq. ft.
Heating and cooling
- Cooling:Central Air, Electric
- Heating:Heat Pump
Structure and exterior
- Year built:2023
- Building area:1,411 sq. ft.
- Lot area:0.35 Acres
Schools
- High school:St. Pauls Senior High
- Middle school:Robeson County Schools
Utilities
- Water:Public
- Sewer:Septic Tank
Finances and disclosures
- Price:$280,000
- Price per sq. ft.:$198.44
New listings near 22 Finch Lane
- New
 $189,900Active3 beds 2 baths1,456 sq. ft.
$189,900Active3 beds 2 baths1,456 sq. ft.5118 Belinda Lane, Parkton, NC 28371
MLS# LP748590Listed by: WORTHWHILE REALTY 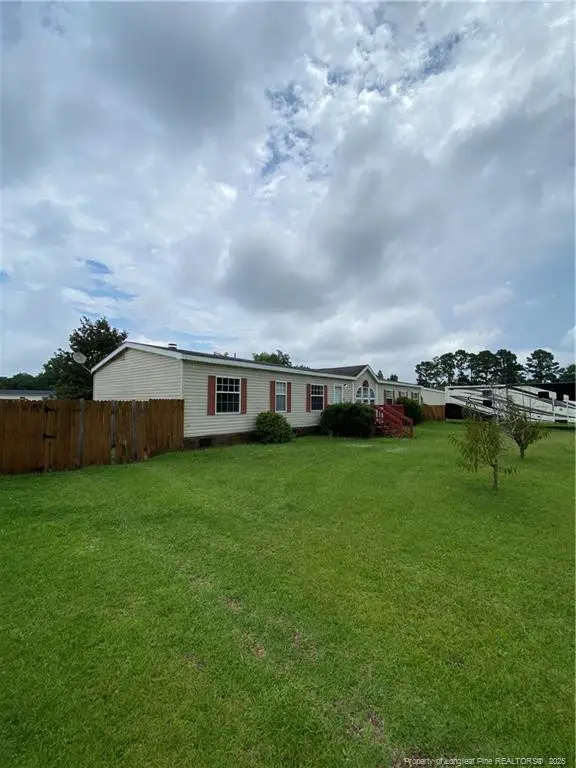 $195,000Pending4 beds 2 baths1,900 sq. ft.
$195,000Pending4 beds 2 baths1,900 sq. ft.133 Cold Camp Road, Parkton, NC 28371
MLS# LP747983Listed by: LPT REALTY LLC $395,000Active4 beds 3 baths3,067 sq. ft.
$395,000Active4 beds 3 baths3,067 sq. ft.4422 Narrow Pine Court, Parkton, NC 28371
MLS# 748064Listed by: KELLER WILLIAMS REALTY (FAYETTEVILLE)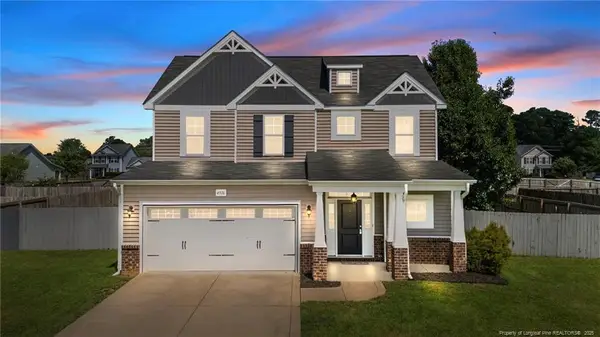 $285,000Pending3 beds 3 baths1,748 sq. ft.
$285,000Pending3 beds 3 baths1,748 sq. ft.4916 Bulls Bay Court, Parkton, NC 28371
MLS# LP747551Listed by: PREFERRED PROPERTY MANAGEMENT CONSULTANTS $332,000Active3 beds 2 baths1,904 sq. ft.
$332,000Active3 beds 2 baths1,904 sq. ft.79 Brightleaf Drive, Parkton, NC 28371
MLS# 100520945Listed by: MEESE PROPERTY GROUP, LLC Listed by BHGRE$90,000Pending3 beds 2 baths1,152 sq. ft.
Listed by BHGRE$90,000Pending3 beds 2 baths1,152 sq. ft.899 Southfork Road, Parkton, NC 28371
MLS# 747371Listed by: ERA STROTHER REAL ESTATE #5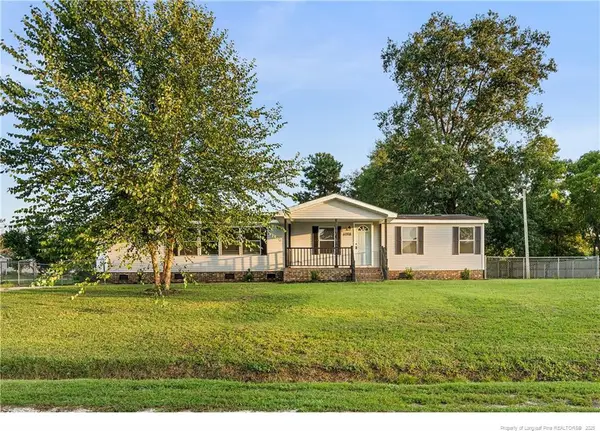 $179,900Pending3 beds 2 baths1,586 sq. ft.
$179,900Pending3 beds 2 baths1,586 sq. ft.5098 Belinda Lane, Parkton, NC 28371
MLS# LP747294Listed by: WORTHWHILE REALTY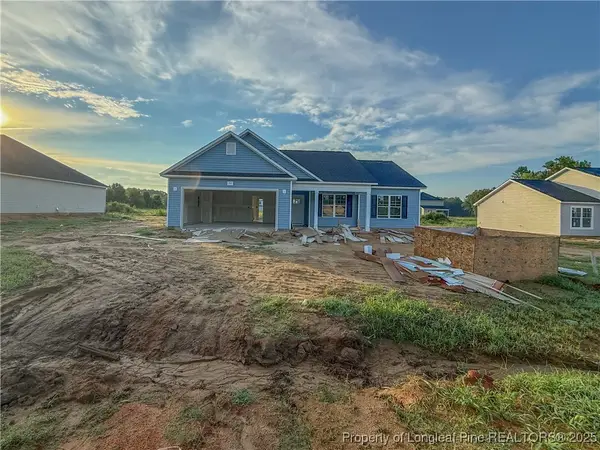 $252,999Active3 beds 2 baths1,276 sq. ft.
$252,999Active3 beds 2 baths1,276 sq. ft.54 Commander (lot 75) Drive, Parkton, NC 28371
MLS# 747409Listed by: COLDWELL BANKER ADVANTAGE - FAYETTEVILLE $269,999Active3 beds 2 baths1,411 sq. ft.
$269,999Active3 beds 2 baths1,411 sq. ft.38 Commander (lot 76) Drive, Parkton, NC 28371
MLS# 747410Listed by: COLDWELL BANKER ADVANTAGE - FAYETTEVILLE
