- BHGRE®
- North Carolina
- Parkton
- 29 Commander (lot 66) Drive
29 Commander (lot 66) Drive, Parkton, NC 28371
Local realty services provided by:Better Homes and Gardens Real Estate Paracle
Listed by: lauren furr
Office: coldwell banker advantage - fayetteville
MLS#:751715
Source:NC_FRAR
Price summary
- Price:$299,999
- Price per sq. ft.:$158.9
- Monthly HOA dues:$20.83
About this home
Discover the Cooper floor plan by Furr Construction — where thoughtful design meets everyday comfort. From the moment you enter the impressive two-story foyer, this home welcomes you with an open and inviting layout. The spacious great room offers plenty of space for gatherings and flows effortlessly into the kitchen, featuring abundant cabinetry, granite countertops, a walk-in pantry, and easy access to the dining area. A convenient mudroom and half bath complete the main level, adding practicality to the beautiful design. Upstairs, you’ll find a relaxing primary suite with dual vanities, a separate shower, and a large walk-in closet. Two additional bedrooms share a full bath, while the laundry room is conveniently located on the second floor. Home is under construction
Preferred lending provided by Alpha Mortgage Advantage.
Contact an agent
Home facts
- Year built:2025
- Listing ID #:751715
- Added:110 day(s) ago
- Updated:January 29, 2026 at 04:01 AM
Rooms and interior
- Bedrooms:3
- Total bathrooms:3
- Full bathrooms:2
- Half bathrooms:1
- Living area:1,888 sq. ft.
Heating and cooling
- Cooling:Central Air, Electric
- Heating:Heat Pump
Structure and exterior
- Year built:2025
- Building area:1,888 sq. ft.
- Lot area:0.34 Acres
Schools
- High school:St. Pauls Senior High
- Middle school:Robeson County Schools
- Elementary school:Parkton Elementary
Utilities
- Water:Public
- Sewer:Septic Tank
Finances and disclosures
- Price:$299,999
- Price per sq. ft.:$158.9
New listings near 29 Commander (lot 66) Drive
- New
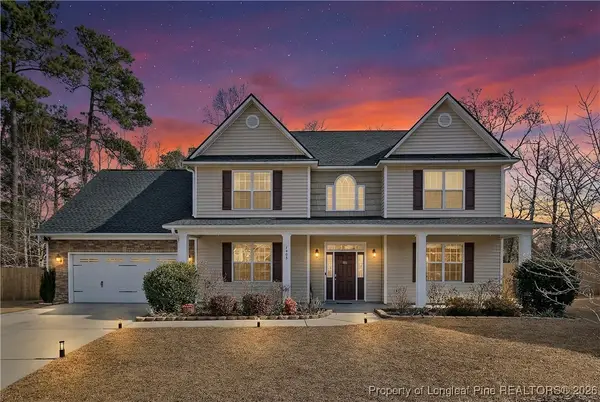 $392,995Active4 beds 3 baths2,941 sq. ft.
$392,995Active4 beds 3 baths2,941 sq. ft.1606 Racehorse Court, Parkton, NC 28371
MLS# 756501Listed by: EXP REALTY LLC - New
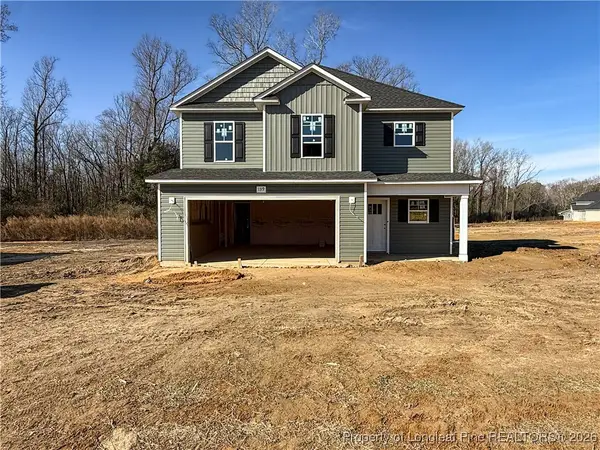 $299,999Active3 beds 3 baths1,888 sq. ft.
$299,999Active3 beds 3 baths1,888 sq. ft.139 Crusher (lot 57) Drive, Parkton, NC 28371
MLS# 756634Listed by: COLDWELL BANKER ADVANTAGE - FAYETTEVILLE - New
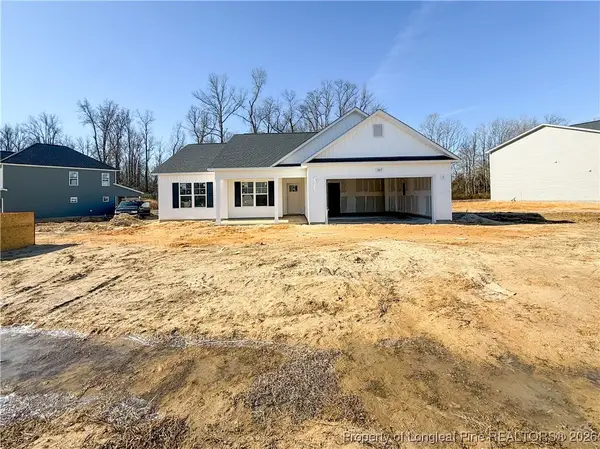 $253,999Active3 beds 2 baths1,276 sq. ft.
$253,999Active3 beds 2 baths1,276 sq. ft.167 Crusher (lot 58) Drive, Parkton, NC 28371
MLS# 756636Listed by: COLDWELL BANKER ADVANTAGE - FAYETTEVILLE - New
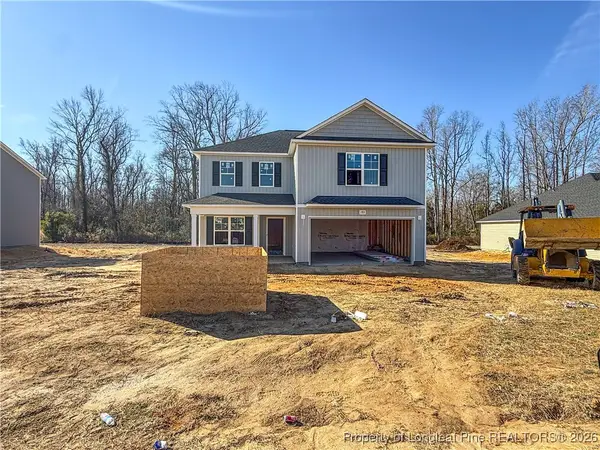 $316,999Active3 beds 3 baths1,990 sq. ft.
$316,999Active3 beds 3 baths1,990 sq. ft.193 Crusher (lot 60) Drive, Parkton, NC 28371
MLS# 756638Listed by: COLDWELL BANKER ADVANTAGE - FAYETTEVILLE - New
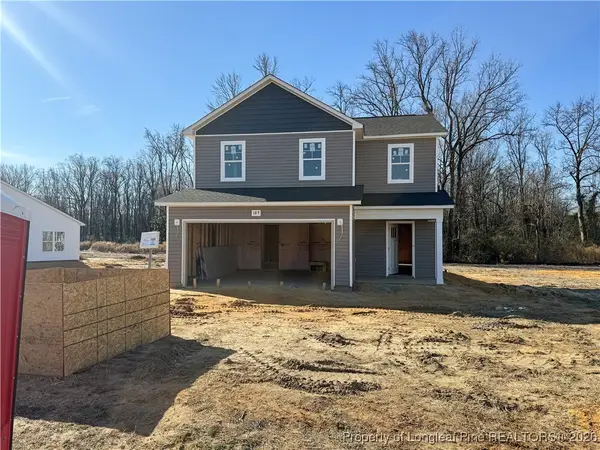 $283,999Active3 beds 3 baths1,602 sq. ft.
$283,999Active3 beds 3 baths1,602 sq. ft.185 Crusher (lot 59) Drive, Parkton, NC 28371
MLS# 756640Listed by: COLDWELL BANKER ADVANTAGE - FAYETTEVILLE - New
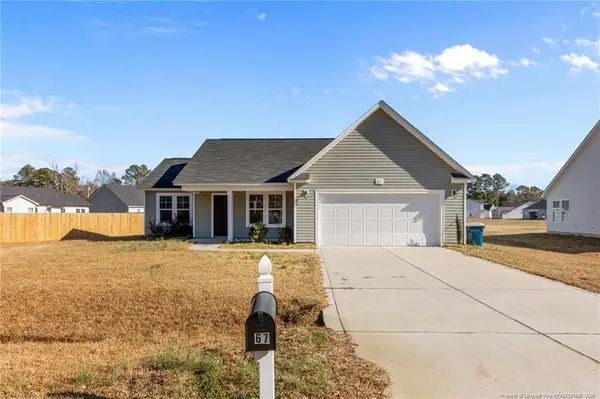 $270,000Active3 beds 2 baths1,441 sq. ft.
$270,000Active3 beds 2 baths1,441 sq. ft.67 Magnolia Street, Parkton, NC 28371
MLS# LP756383Listed by: JASON MITCHELL GROUP - New
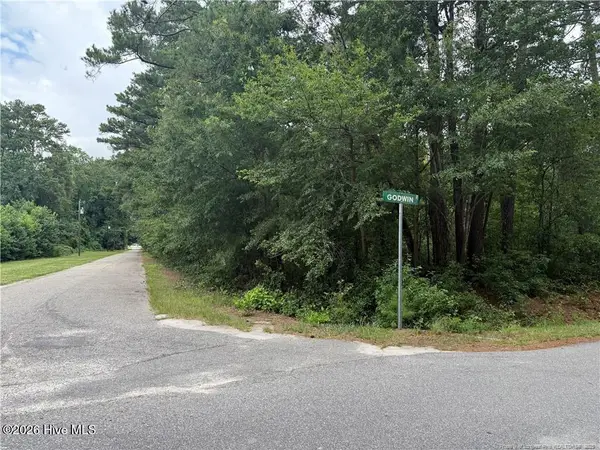 $55,000Active2.44 Acres
$55,000Active2.44 Acres0 3rd Street, Parkton, NC 28371
MLS# 100550844Listed by: ONNIT REALTY GROUP - New
 $55,000Active2.44 Acres
$55,000Active2.44 AcresE Third Street E, Parkton, NC 28371
MLS# 756324Listed by: ONNIT REALTY GROUP - New
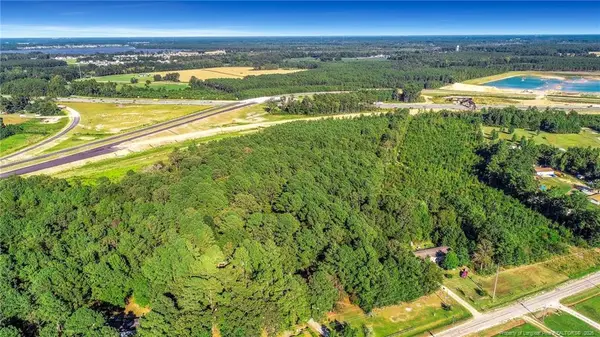 $450,000Active45 Acres
$450,000Active45 Acres0 Everett Road, Parkton, NC 28371
MLS# LP755978Listed by: TALENTED 10TH PROPERTIES - New
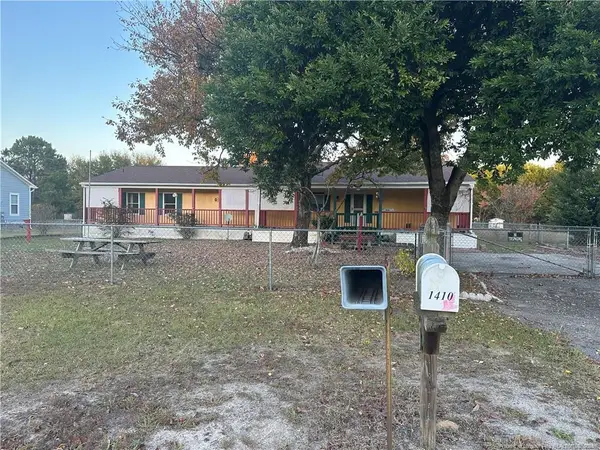 $124,999Active3 beds 3 baths1,662 sq. ft.
$124,999Active3 beds 3 baths1,662 sq. ft.1410 Split Rail Drive, Parkton, NC 28371
MLS# LP756274Listed by: IN 2 NC REALTY

