329 W Railroad Street, Parkton, NC 28371
Local realty services provided by:Better Homes and Gardens Real Estate Paracle
Listed by: jenny lynn copeland
Office: coldwell banker advantage - fayetteville
MLS#:745414
Source:NC_FRAR
Price summary
- Price:$289,900
- Price per sq. ft.:$112.15
About this home
Beautifully updated brick home on a spacious .65-acre lot in the charming town of Parkton, NC! Step into the welcoming foyer, flanked by a formal dining room and a versatile office/flex room. The first floor features brand-new LVP flooring throughout, leading into a stunning kitchen with all-new cabinets, stainless steel appliances (refrigerator, range, microwave, dishwasher), granite countertops, and a stylish white textured tile backsplash. A cozy eat-in nook makes mornings easy, while the adjoining mudroom and laundry space offer endless potential—add shelving or cabinetry and create the Pinterest-worthy pantry of your dreams.
The family room centers around a rustic stone fireplace, the perfect focal point for cozy gatherings. A guest half bath, convenient garage entry, and back deck access make entertaining effortless. On the main level, you’ll also find a spacious bedroom and a fully renovated bath complete with new cabinetry, lighting, and hardware.
Upstairs, three generously sized bedrooms with ample closets share another beautifully updated bathroom with new counters, cabinets, lighting, and a refreshed tub surround.
Outside, enjoy a large backyard retreat with a brand-new deck, a quaint bridge leading to a park-like area, and mature trees offering privacy. Major updates include all new windows, recently serviced HVAC, and new deck boards, adding peace of mind for buyers.
All this, with quick access to I-95 and the future I-295 entrance—making Fort Liberty (Bragg), Fayetteville, Hope Mills, and Lumberton just minutes away. Get more space, style, and updates than new construction, at an incredible value!
Contact an agent
Home facts
- Year built:1972
- Listing ID #:745414
- Added:250 day(s) ago
- Updated:January 27, 2026 at 06:40 PM
Rooms and interior
- Bedrooms:4
- Total bathrooms:3
- Full bathrooms:2
- Half bathrooms:1
- Living area:2,585 sq. ft.
Heating and cooling
- Cooling:Central Air, Electric
- Heating:Electric, Forced Air, Heat Pump
Structure and exterior
- Year built:1972
- Building area:2,585 sq. ft.
- Lot area:0.65 Acres
Schools
- High school:St. Pauls Senior High
- Middle school:Robeson County Schools
Utilities
- Water:Public
- Sewer:Public Sewer
Finances and disclosures
- Price:$289,900
- Price per sq. ft.:$112.15
New listings near 329 W Railroad Street
- New
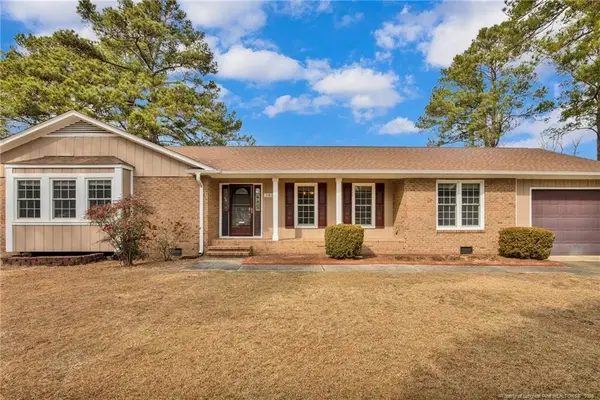 $320,000Active3 beds 2 baths1,865 sq. ft.
$320,000Active3 beds 2 baths1,865 sq. ft.101 Bay View Circle, Parkton, NC 28371
MLS# LP757594Listed by: NORTHGROUP REAL ESTATE - New
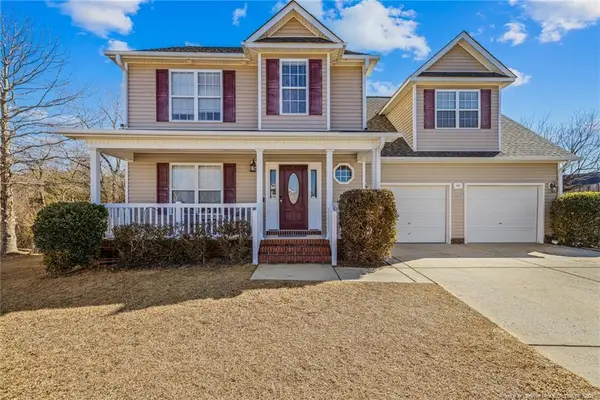 $285,000Active3 beds 3 baths2,065 sq. ft.
$285,000Active3 beds 3 baths2,065 sq. ft.4303 Sorrel Court, Parkton, NC 28371
MLS# LP757477Listed by: RE/MAX CHOICE - New
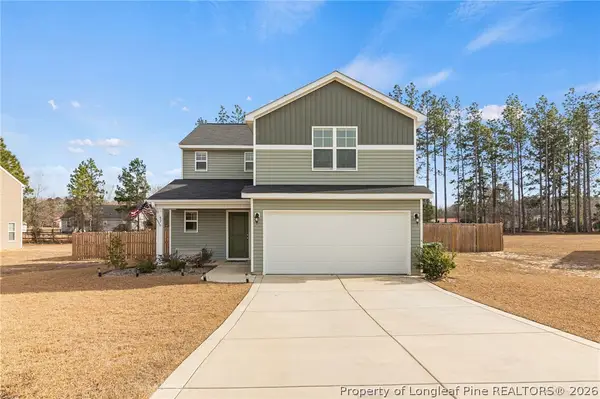 $319,900Active3 beds 3 baths1,912 sq. ft.
$319,900Active3 beds 3 baths1,912 sq. ft.42 Terrier Court, Parkton, NC 28371
MLS# 757381Listed by: THE SUMMIT REAL ESTATE AGENCY - New
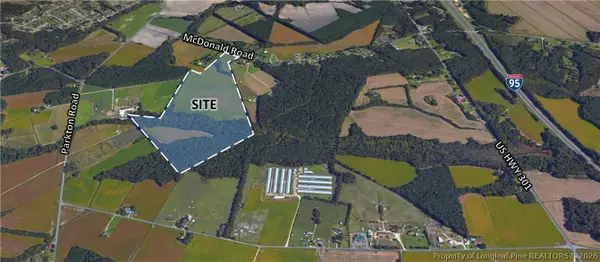 $975,000Active80.87 Acres
$975,000Active80.87 AcresMcdonald Road, Parkton, NC 28371
MLS# 757178Listed by: FRANKLIN JOHNSON COMMERCIAL REAL ESTATE - New
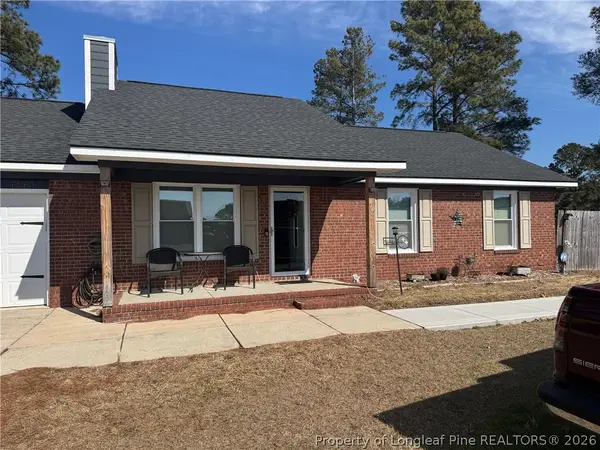 $209,900Active3 beds 2 baths1,104 sq. ft.
$209,900Active3 beds 2 baths1,104 sq. ft.6560 Angleton Court, Parkton, NC 28371
MLS# 757046Listed by: THE LOVETT GROUP - New
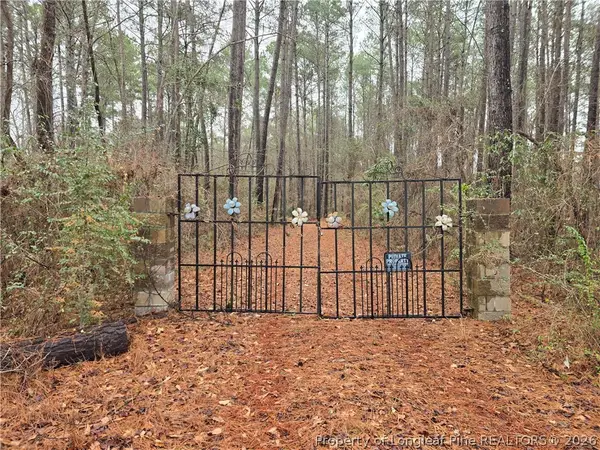 $275,000Active3 beds 2 baths1,389 sq. ft.
$275,000Active3 beds 2 baths1,389 sq. ft.488 Green Street, Parkton, NC 28371
MLS# 757100Listed by: EXIT REALTY PREFERRED 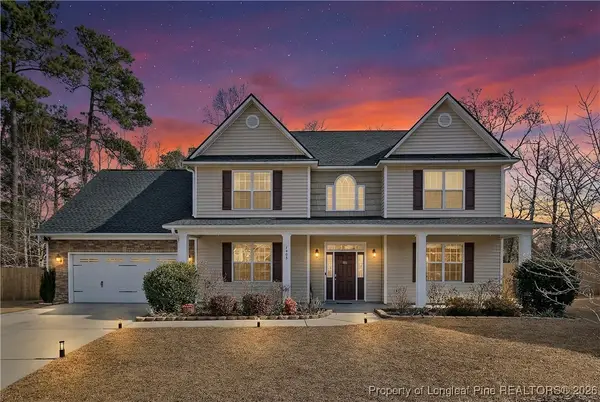 $392,995Active4 beds 3 baths2,941 sq. ft.
$392,995Active4 beds 3 baths2,941 sq. ft.1606 Racehorse Court, Parkton, NC 28371
MLS# 756501Listed by: EXP REALTY LLC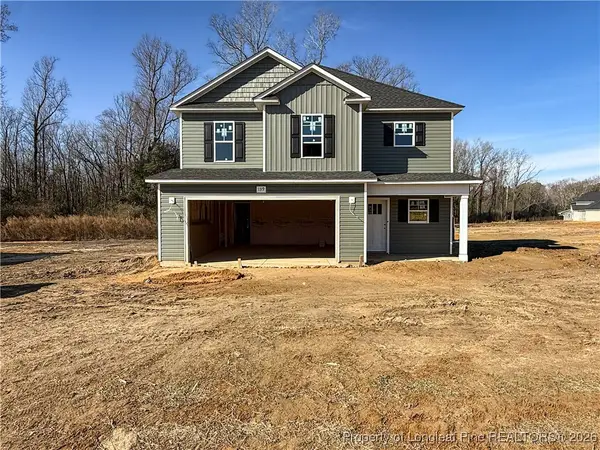 $299,999Active3 beds 3 baths1,888 sq. ft.
$299,999Active3 beds 3 baths1,888 sq. ft.139 Crusher (lot 57) Drive, Parkton, NC 28371
MLS# 756634Listed by: COLDWELL BANKER ADVANTAGE - FAYETTEVILLE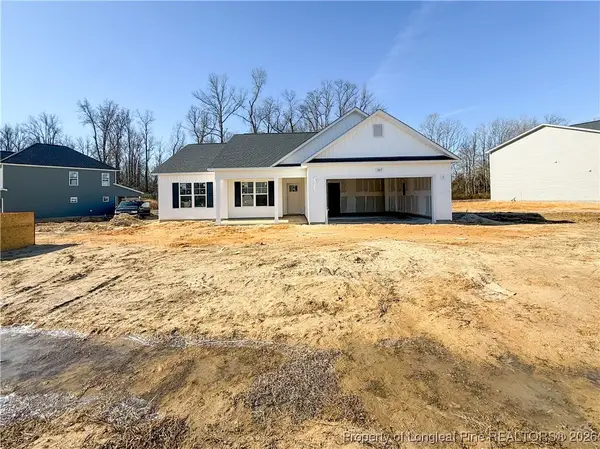 $253,999Active3 beds 2 baths1,276 sq. ft.
$253,999Active3 beds 2 baths1,276 sq. ft.167 Crusher (lot 58) Drive, Parkton, NC 28371
MLS# 756636Listed by: COLDWELL BANKER ADVANTAGE - FAYETTEVILLE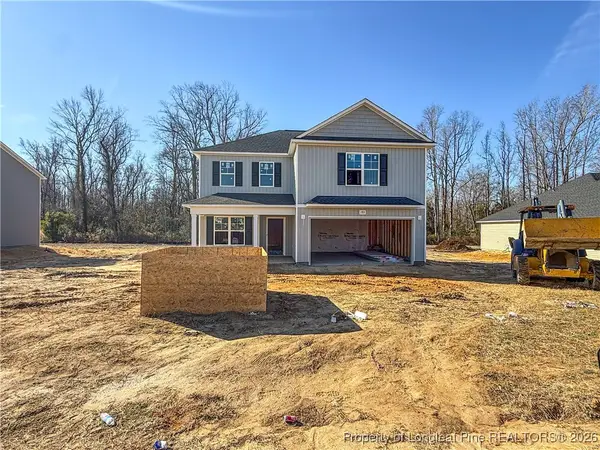 $316,999Active3 beds 3 baths1,990 sq. ft.
$316,999Active3 beds 3 baths1,990 sq. ft.193 Crusher (lot 60) Drive, Parkton, NC 28371
MLS# 756638Listed by: COLDWELL BANKER ADVANTAGE - FAYETTEVILLE

