- BHGRE®
- North Carolina
- Parkton
- 47 Commander (lot 67) Drive
47 Commander (lot 67) Drive, Parkton, NC 28371
Local realty services provided by:Better Homes and Gardens Real Estate Paracle
Listed by: lauren furr
Office: coldwell banker advantage - fayetteville
MLS#:751716
Source:NC_FRAR
Price summary
- Price:$269,999
- Price per sq. ft.:$187.24
- Monthly HOA dues:$20.83
About this home
Introducing the Augusta floor plan by Furr Construction — a thoughtfully designed ranch-style home that blends comfort with everyday functionality and is complete and ready for a 30-day closing.
Step into a welcoming foyer that opens into a spacious family room and a well-appointed kitchen featuring abundant cabinetry, generous counter space, and a large center island ideal for both entertaining and daily living. The adjoining breakfast area offers a cozy space for casual meals.
The primary suite is conveniently located just off the family room and includes a walk-in closet and a private bath with a separate shower. Two additional bedrooms are positioned at the front of the home and share a full hall bath, creating a flexible layout perfect for guests, family, or a home office.
Preferred lender: Alpha Mortgage Advantage.
Contact an agent
Home facts
- Year built:2025
- Listing ID #:751716
- Added:110 day(s) ago
- Updated:January 29, 2026 at 04:01 AM
Rooms and interior
- Bedrooms:3
- Total bathrooms:2
- Full bathrooms:2
- Living area:1,442 sq. ft.
Heating and cooling
- Cooling:Central Air
- Heating:Heat Pump
Structure and exterior
- Year built:2025
- Building area:1,442 sq. ft.
- Lot area:0.34 Acres
Schools
- High school:St. Pauls Senior High
- Middle school:Robeson County Schools
- Elementary school:Parkton Elementary
Utilities
- Water:Public
- Sewer:Septic Tank
Finances and disclosures
- Price:$269,999
- Price per sq. ft.:$187.24
New listings near 47 Commander (lot 67) Drive
- New
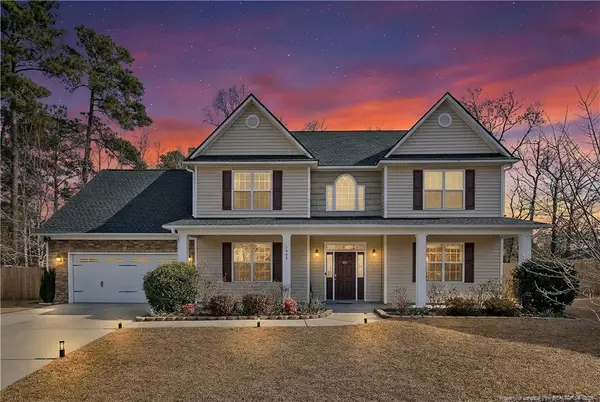 $392,995Active4 beds 3 baths2,941 sq. ft.
$392,995Active4 beds 3 baths2,941 sq. ft.1606 Racehorse Court, Parkton, NC 28371
MLS# LP756501Listed by: EXP REALTY LLC - New
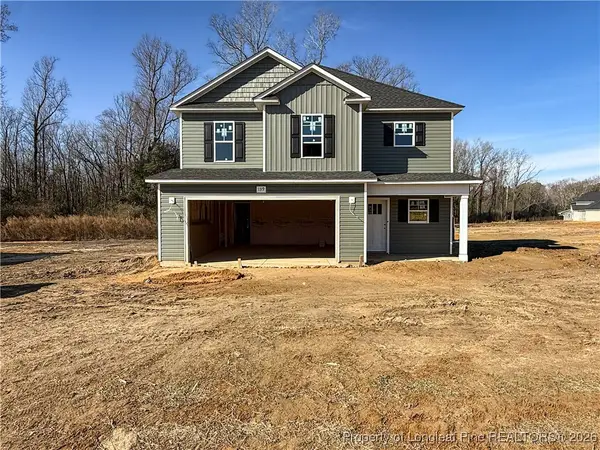 $299,999Active3 beds 3 baths1,888 sq. ft.
$299,999Active3 beds 3 baths1,888 sq. ft.139 Crusher (lot 57) Drive, Parkton, NC 28371
MLS# 756634Listed by: COLDWELL BANKER ADVANTAGE - FAYETTEVILLE - New
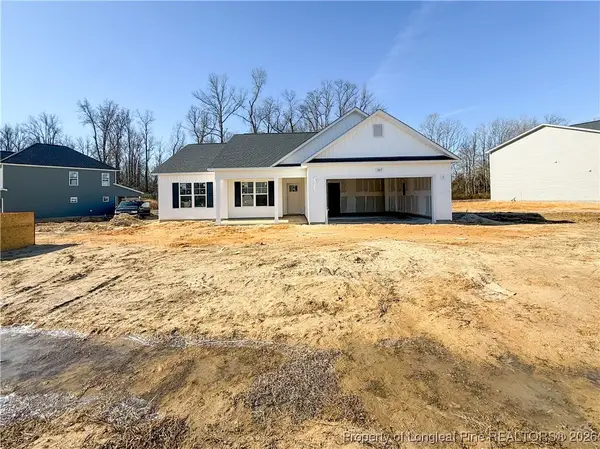 $253,999Active3 beds 2 baths1,276 sq. ft.
$253,999Active3 beds 2 baths1,276 sq. ft.167 Crusher (lot 58) Drive, Parkton, NC 28371
MLS# 756636Listed by: COLDWELL BANKER ADVANTAGE - FAYETTEVILLE - New
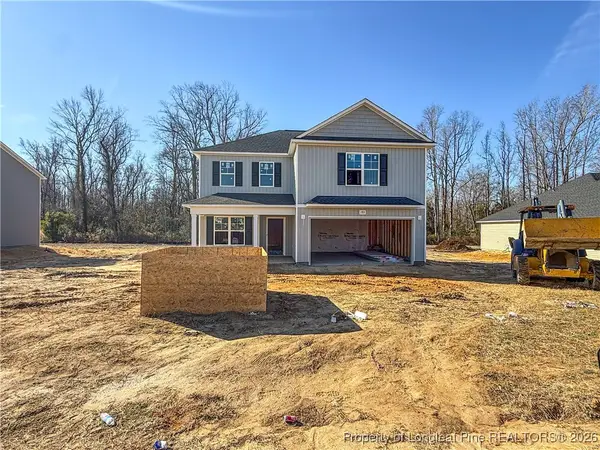 $316,999Active3 beds 3 baths1,990 sq. ft.
$316,999Active3 beds 3 baths1,990 sq. ft.193 Crusher (lot 60) Drive, Parkton, NC 28371
MLS# 756638Listed by: COLDWELL BANKER ADVANTAGE - FAYETTEVILLE - New
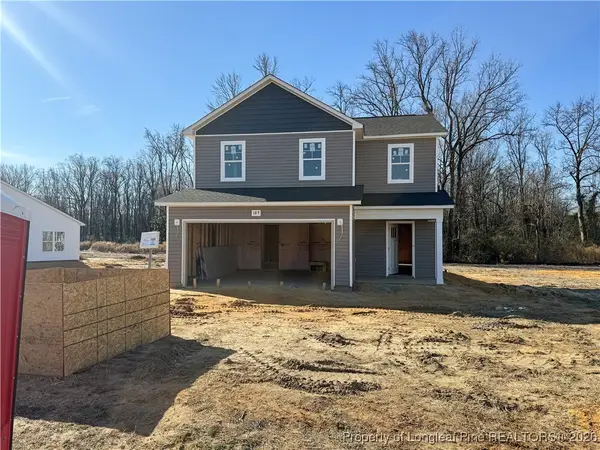 $283,999Active3 beds 3 baths1,602 sq. ft.
$283,999Active3 beds 3 baths1,602 sq. ft.185 Crusher (lot 59) Drive, Parkton, NC 28371
MLS# 756640Listed by: COLDWELL BANKER ADVANTAGE - FAYETTEVILLE - New
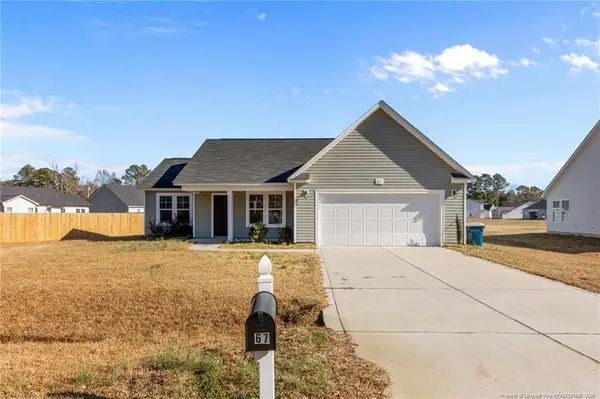 $270,000Active3 beds 2 baths1,441 sq. ft.
$270,000Active3 beds 2 baths1,441 sq. ft.67 Magnolia Street, Parkton, NC 28371
MLS# LP756383Listed by: JASON MITCHELL GROUP - New
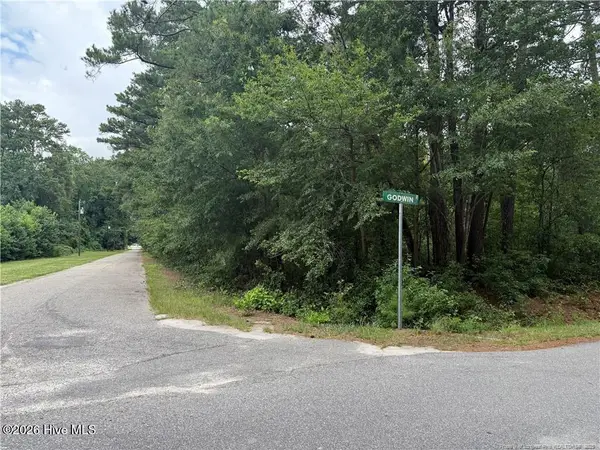 $55,000Active2.44 Acres
$55,000Active2.44 Acres0 3rd Street, Parkton, NC 28371
MLS# 100550844Listed by: ONNIT REALTY GROUP - New
 $55,000Active2.44 Acres
$55,000Active2.44 AcresE Third Street E, Parkton, NC 28371
MLS# 756324Listed by: ONNIT REALTY GROUP - New
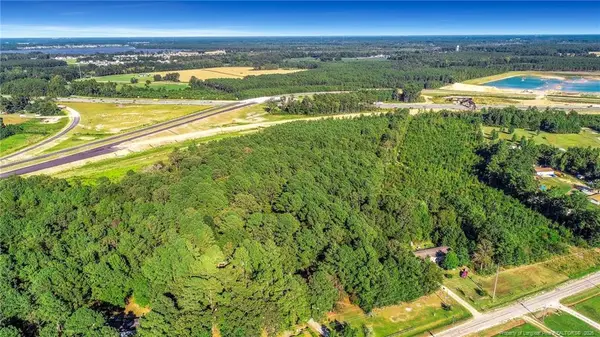 $450,000Active45 Acres
$450,000Active45 Acres0 Everett Road, Parkton, NC 28371
MLS# LP755978Listed by: TALENTED 10TH PROPERTIES - New
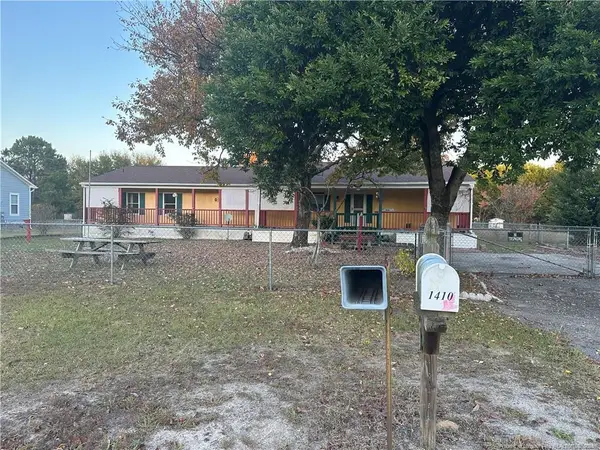 $124,999Active3 beds 3 baths1,662 sq. ft.
$124,999Active3 beds 3 baths1,662 sq. ft.1410 Split Rail Drive, Parkton, NC 28371
MLS# LP756274Listed by: IN 2 NC REALTY

