65 Commander (lot 68) Drive, Parkton, NC 28371
Local realty services provided by:Better Homes and Gardens Real Estate Paracle
Listed by: lauren furr
Office: coldwell banker advantage - fayetteville
MLS#:751717
Source:NC_FRAR
Price summary
- Price:$269,999
- Price per sq. ft.:$185.69
- Monthly HOA dues:$20.83
About this home
Welcome to the Ridgeland floor plan by Furr Construction — a beautifully designed home blending comfort and style. Step inside through the inviting foyer and into the spacious living room, perfect for relaxing or entertaining. The open-concept layout flows seamlessly into the kitchen, which features granite countertops, stainless steel appliances, abundant cabinet and counter space, and a walk-in pantry. A bright breakfast nook sits just off the kitchen, offering the perfect spot for casual dining. Conveniently located nearby are the mudroom and laundry room, with direct access to the garage. The owner’s suite serves as a private retreat, complete with a walk-in closet and an en-suite bath featuring dual vanities, a large shower, and a linen closet. Two additional bedrooms share a full bath, rounding out this thoughtfully designed plan.
Preferred lender: Alpha Mortgage Advantage.
Home under construction — estimated completion by the end of January 2025.
Contact an agent
Home facts
- Year built:2025
- Listing ID #:751717
- Added:67 day(s) ago
- Updated:December 18, 2025 at 04:47 PM
Rooms and interior
- Bedrooms:3
- Total bathrooms:2
- Full bathrooms:2
- Living area:1,454 sq. ft.
Heating and cooling
- Cooling:Central Air
- Heating:Heat Pump
Structure and exterior
- Year built:2025
- Building area:1,454 sq. ft.
- Lot area:0.34 Acres
Schools
- High school:St. Pauls Senior High
- Middle school:Robeson County Schools
- Elementary school:Parkton Elementary
Utilities
- Water:Public
- Sewer:Septic Tank
Finances and disclosures
- Price:$269,999
- Price per sq. ft.:$185.69
New listings near 65 Commander (lot 68) Drive
- New
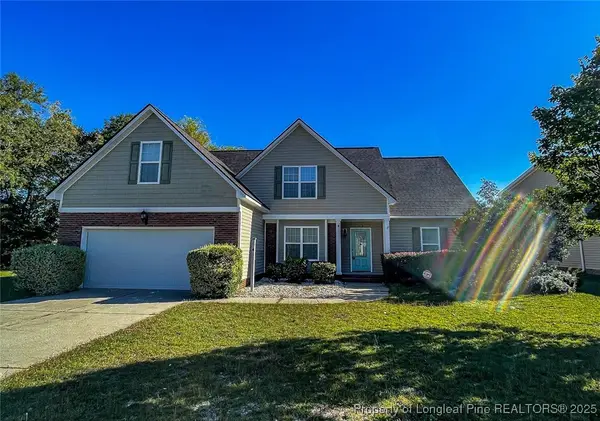 $315,000Active4 beds 3 baths2,100 sq. ft.
$315,000Active4 beds 3 baths2,100 sq. ft.1516 Rough Rider Lane, Parkton, NC 28371
MLS# 754551Listed by: BROWN PROPERTY GROUP 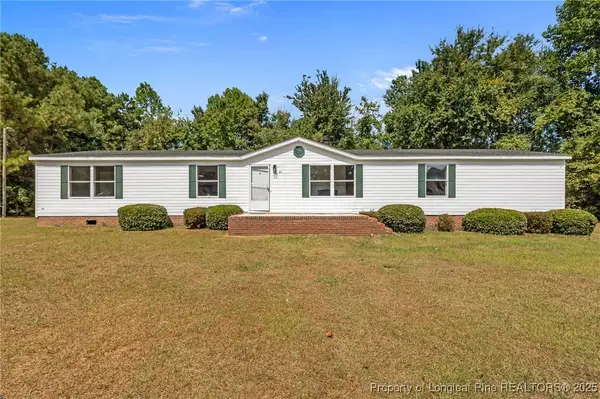 $195,000Active4 beds 2 baths2,016 sq. ft.
$195,000Active4 beds 2 baths2,016 sq. ft.97 Turf Drive, Parkton, NC 28371
MLS# 750120Listed by: THE PROPERTY EMPORIUM- New
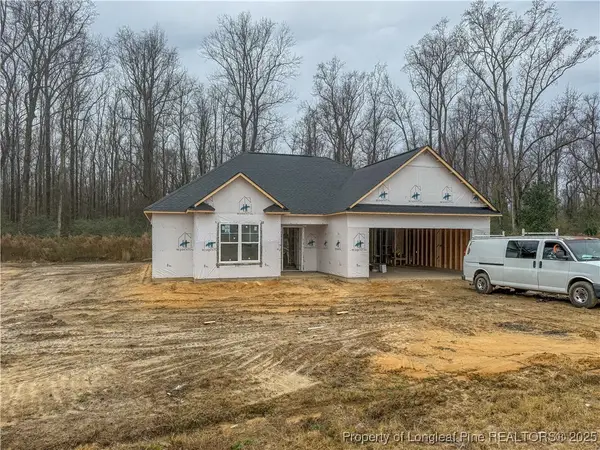 $269,999Active3 beds 2 baths1,442 sq. ft.
$269,999Active3 beds 2 baths1,442 sq. ft.105 Crusher (lot 55) Drive, Parkton, NC 28371
MLS# 754028Listed by: COLDWELL BANKER ADVANTAGE - FAYETTEVILLE - New
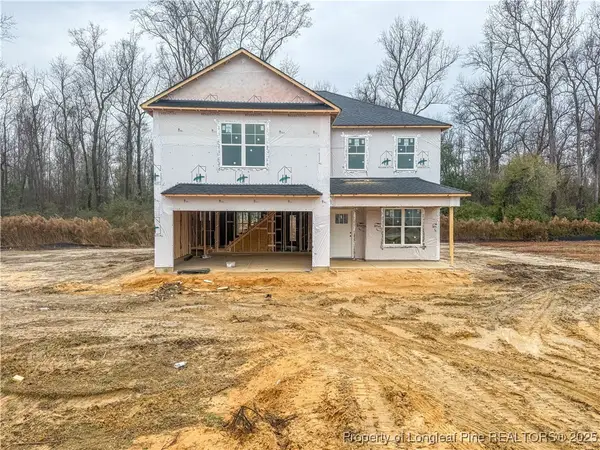 $306,999Active3 beds 3 baths1,990 sq. ft.
$306,999Active3 beds 3 baths1,990 sq. ft.121 Crusher (lot 56) Drive, Parkton, NC 28371
MLS# 754031Listed by: COLDWELL BANKER ADVANTAGE - FAYETTEVILLE - New
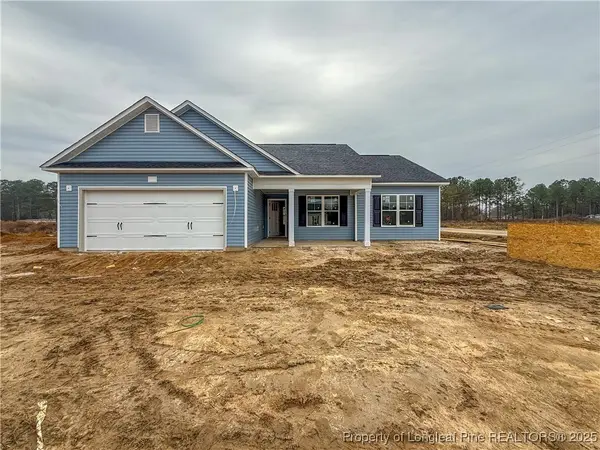 $256,000Active3 beds 2 baths1,276 sq. ft.
$256,000Active3 beds 2 baths1,276 sq. ft.121 Commander (lot 71) Drive, Parkton, NC 28371
MLS# 754049Listed by: COLDWELL BANKER ADVANTAGE - FAYETTEVILLE - New
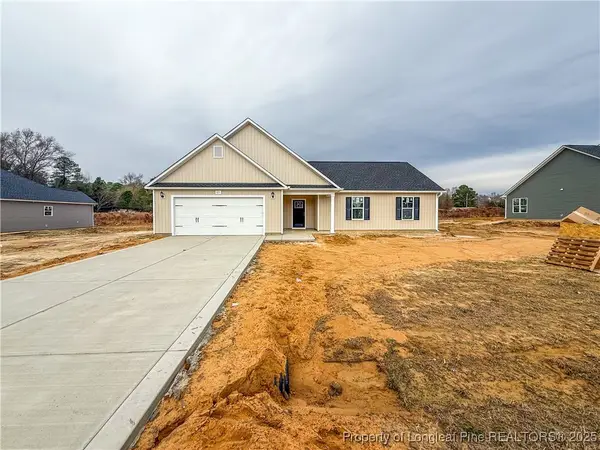 $269,999Active3 beds 2 baths1,454 sq. ft.
$269,999Active3 beds 2 baths1,454 sq. ft.114 Commander (lot 72) Lane, Parkton, NC 28371
MLS# 754050Listed by: COLDWELL BANKER ADVANTAGE - FAYETTEVILLE 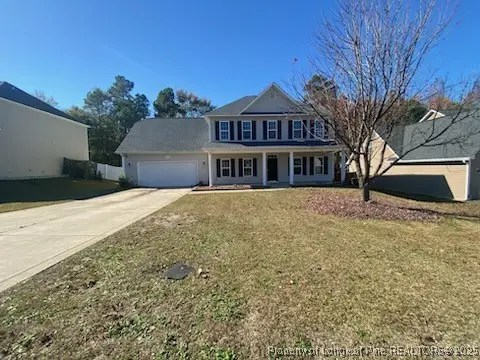 $314,500Pending5 beds 4 baths3,144 sq. ft.
$314,500Pending5 beds 4 baths3,144 sq. ft.1523 Rough Rider Lane, Parkton, NC 28371
MLS# 754325Listed by: ALOTTA PROPERTIES REAL ESTATE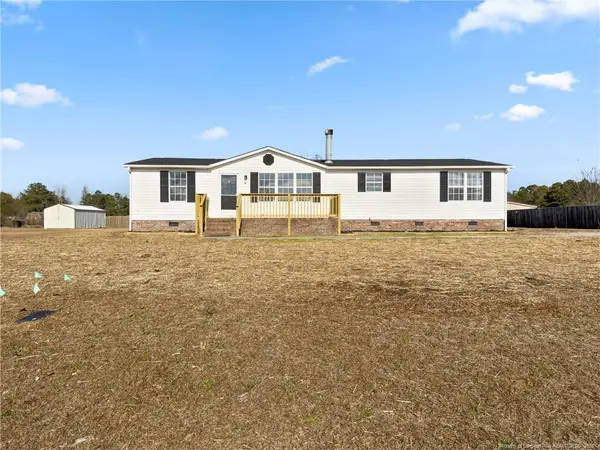 $169,000Active3 beds 2 baths1,299 sq. ft.
$169,000Active3 beds 2 baths1,299 sq. ft.56 Apache Circle, Parkton, NC 28371
MLS# LP754231Listed by: REFERRAL REALTY US LLC.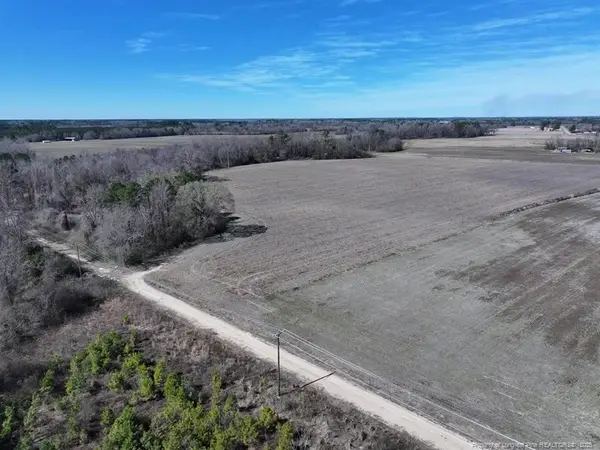 $275,000Active-- beds -- baths
$275,000Active-- beds -- bathsTBD Kehukee Drive, Parkton, NC 28371
MLS# LP753979Listed by: ROCK CREEK LAND COMPANY LLC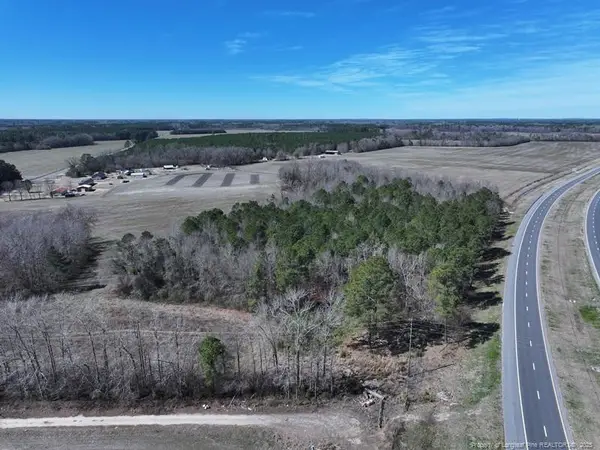 $150,000Active-- beds -- baths
$150,000Active-- beds -- bathsTBD Kehukee Drive, Parkton, NC 28371
MLS# LP753980Listed by: ROCK CREEK LAND COMPANY LLC
