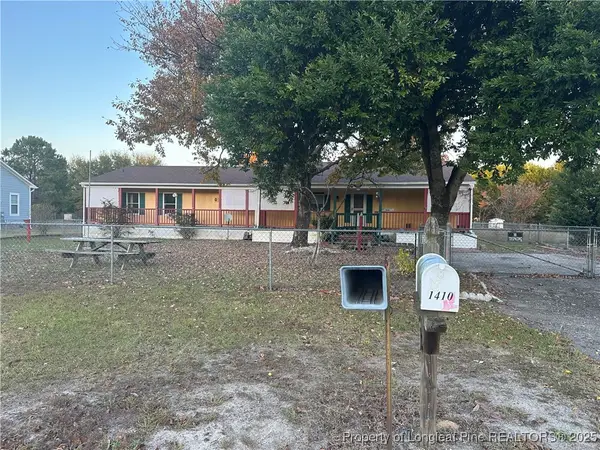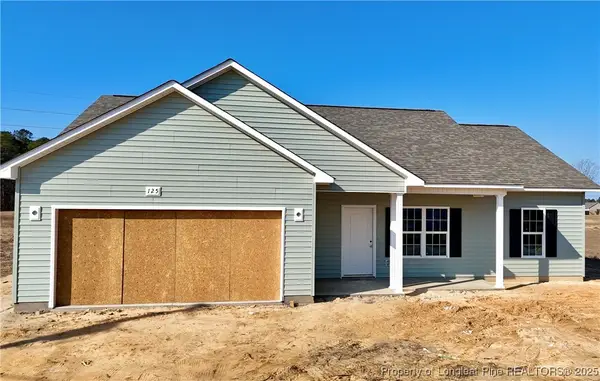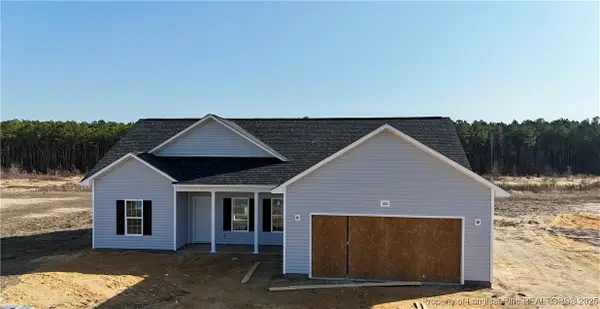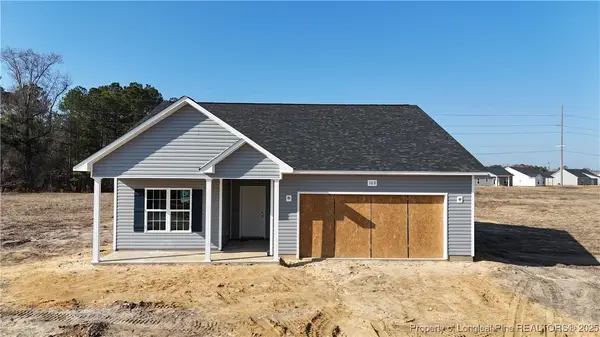7029 Hypony Trail, Parkton, NC 28371
Local realty services provided by:Better Homes and Gardens Real Estate Paracle
7029 Hypony Trail,Parkton, NC 28371
$186,500
- 3 Beds
- 2 Baths
- 1,762 sq. ft.
- Mobile / Manufactured
- Active
Listed by: dixie jackson mabe
Office: dixie mabe realty, inc.
MLS#:LP745424
Source:RD
Price summary
- Price:$186,500
- Price per sq. ft.:$105.85
About this home
** Seller offering 3% toward buyers closing costs**So, you're looking for a place to call home, huh? Well, let me tell you about this amazing 1762 square feet manufactured home that's just waiting for you to move in. As soon as you step inside, you'll feel the warmth and coziness that makes a house a home.The main bedroom is a total retreat - it's spacious, serene, and perfect for unwinding after a long day. And the main bath? Absolutely luxurious, with double vanities, a garden tub, and a separate shower. You'll feel like you're at a spa, minus the hefty price tag.But it's not just about the bedrooms and bathrooms - the rest of the house is pretty awesome too. There's a separate dining area, perfect for hosting dinner parties or cozy family meals. And when you want to relax, you can snuggle up in the family room, complete with an electric fireplace that'll make you feel all warm and fuzzy inside. Plus, there's a separate living room, so you can have your own little chill-out zone.And let's not forget about the practical stuff - like the large walk-in closet, where you can stash all your favorite clothes and shoes. And the laundry room? It's a total game-changer.This house has it all - space, comfort, and a whole lot of heart. So why not make it yours? Come take a look around and see if it's the perfect fit for you.
Contact an agent
Home facts
- Year built:2000
- Listing ID #:LP745424
- Added:198 day(s) ago
- Updated:December 23, 2025 at 08:55 PM
Rooms and interior
- Bedrooms:3
- Total bathrooms:2
- Full bathrooms:2
- Living area:1,762 sq. ft.
Heating and cooling
- Heating:Heat Pump
Structure and exterior
- Year built:2000
- Building area:1,762 sq. ft.
Utilities
- Sewer:Septic Tank
Finances and disclosures
- Price:$186,500
- Price per sq. ft.:$105.85
New listings near 7029 Hypony Trail
 $135,000Active3 beds 3 baths1,662 sq. ft.
$135,000Active3 beds 3 baths1,662 sq. ft.1410 Split Rail Drive, Parkton, NC 28371
MLS# 751640Listed by: IN 2 NC REALTY- New
 $274,000Active3 beds 2 baths1,382 sq. ft.
$274,000Active3 beds 2 baths1,382 sq. ft.72 Orchard Lane, Parkton, NC 28371
MLS# 754959Listed by: RE/MAX SIGNATURE REALTY - New
 $266,000Active3 beds 2 baths1,340 sq. ft.
$266,000Active3 beds 2 baths1,340 sq. ft.65 Orchard Lane, Parkton, NC 28371
MLS# 754961Listed by: RE/MAX SIGNATURE REALTY - New
 $266,000Active3 beds 2 baths1,340 sq. ft.
$266,000Active3 beds 2 baths1,340 sq. ft.125 Orchard Lane, Parkton, NC 28371
MLS# 754962Listed by: RE/MAX SIGNATURE REALTY - New
 $269,000Active3 beds 2 baths1,364 sq. ft.
$269,000Active3 beds 2 baths1,364 sq. ft.83 Orchard Lane, Parkton, NC 28371
MLS# 754963Listed by: RE/MAX SIGNATURE REALTY - New
 $269,000Active3 beds 2 baths1,364 sq. ft.
$269,000Active3 beds 2 baths1,364 sq. ft.120 Orchard Lane, Parkton, NC 28371
MLS# 754964Listed by: RE/MAX SIGNATURE REALTY - New
 $282,000Active3 beds 2 baths1,435 sq. ft.
$282,000Active3 beds 2 baths1,435 sq. ft.52 Orchard Lane, Parkton, NC 28371
MLS# 754965Listed by: RE/MAX SIGNATURE REALTY - New
 $282,000Active3 beds 2 baths1,435 sq. ft.
$282,000Active3 beds 2 baths1,435 sq. ft.90 Orchard Lane, Parkton, NC 28371
MLS# 754967Listed by: RE/MAX SIGNATURE REALTY - New
 $274,000Active3 beds 2 baths1,382 sq. ft.
$274,000Active3 beds 2 baths1,382 sq. ft.103 Orchard Lane, Parkton, NC 28371
MLS# 754919Listed by: RE/MAX SIGNATURE REALTY  $135,000Active3 beds 3 baths1,662 sq. ft.
$135,000Active3 beds 3 baths1,662 sq. ft.1410 Split Rail Drive, Parkton, NC 28371
MLS# 751640Listed by: IN 2 NC REALTY
