- BHGRE®
- North Carolina
- Peletier
- 150 Peletier Shores Drive
150 Peletier Shores Drive, Peletier, NC 28584
Local realty services provided by:Better Homes and Gardens Real Estate Lifestyle Property Partners
150 Peletier Shores Drive,Peletier, NC 28584
$505,000
- 4 Beds
- 3 Baths
- 3,240 sq. ft.
- Single family
- Pending
Listed by: walter samuel o'berry
Office: real broker llc.
MLS#:100526771
Source:NC_CCAR
Price summary
- Price:$505,000
- Price per sq. ft.:$155.86
About this home
Welcome to 150 Peletier Shores—where coastal charm meets modern comfort in one of Carteret County's most desirable waterfront communities! This stunning Bristol floor plan by 70 West Builders offers over 3,200 square feet of thoughtfully designed living space with 4 spacious bedrooms, 3 full bathrooms, and endless upgrades throughout. Step inside to find an inviting open layout featuring a large family room, formal dining with a beautiful coffered ceiling, and a bedroom downstairs with full bath. The kitchen is a true showpiece with sleek quartz countertops, upgraded cabinetry, stainless steel appliances, and a walk-in pantry—perfect for everyday living or hosting friends and family. The upstairs oversized main suite is your private retreat, complete with a spa-inspired en-suite bath featuring dual vanities, a tiled walk-in shower, a relaxing soaking tub, and an expansive walk-in closet. Also upstairs, you'll find two generously sized bedrooms, a flex room above the garage and a conveniently located laundry room. Out back, enjoy evenings on the covered porch or grill out with loved ones while taking in the coastal breeze. The front-load garage adds both curb appeal and functionality, while the community itself enhances the lifestyle with water access, a private dock, boat ramp, and boat storage for residents. Located just minutes from the pristine beaches of Emerald Isle, local shopping and dining, and an easy commute to Camp Lejeune or Cherry Point, this home offers the best of coastal living with everyday convenience. Don't miss your chance to experience the perfect blend of luxury and lifestyle—schedule your private tour of 150 Peletier Shores today!
Contact an agent
Home facts
- Year built:2021
- Listing ID #:100526771
- Added:160 day(s) ago
- Updated:January 31, 2026 at 08:57 AM
Rooms and interior
- Bedrooms:4
- Total bathrooms:3
- Full bathrooms:3
- Living area:3,240 sq. ft.
Heating and cooling
- Cooling:Central Air
- Heating:Electric, Forced Air, Heating
Structure and exterior
- Roof:Shingle
- Year built:2021
- Building area:3,240 sq. ft.
- Lot area:0.49 Acres
Schools
- High school:Croatan
- Middle school:Broad Creek
- Elementary school:White Oak Elementary
Utilities
- Water:Water Connected
- Sewer:Sewer Connected
Finances and disclosures
- Price:$505,000
- Price per sq. ft.:$155.86
New listings near 150 Peletier Shores Drive
- New
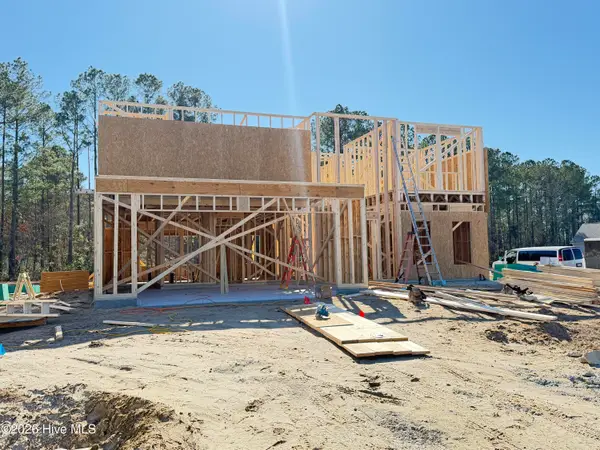 $464,900Active4 beds 3 baths2,636 sq. ft.
$464,900Active4 beds 3 baths2,636 sq. ft.100 Rolling Water Lane, Peletier, NC 28584
MLS# 100552207Listed by: COURTNEY CARTER HOMES, LLC - New
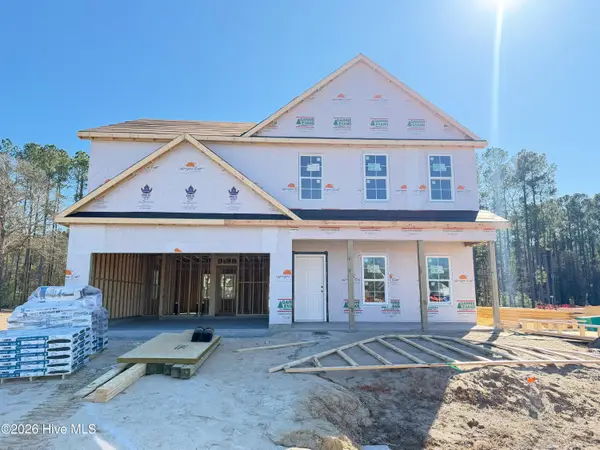 $489,900Active4 beds 3 baths2,670 sq. ft.
$489,900Active4 beds 3 baths2,670 sq. ft.102 Rolling Water Lane, Peletier, NC 28584
MLS# 100552208Listed by: COURTNEY CARTER HOMES, LLC - New
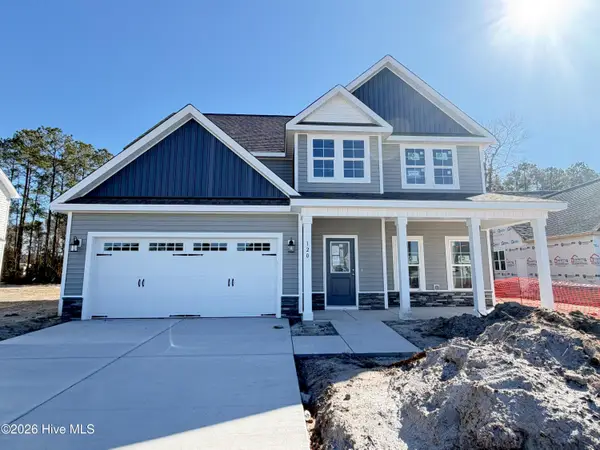 $449,900Active4 beds 3 baths2,307 sq. ft.
$449,900Active4 beds 3 baths2,307 sq. ft.120 Rolling Water Lane, Peletier, NC 28584
MLS# 100552209Listed by: COURTNEY CARTER HOMES, LLC - New
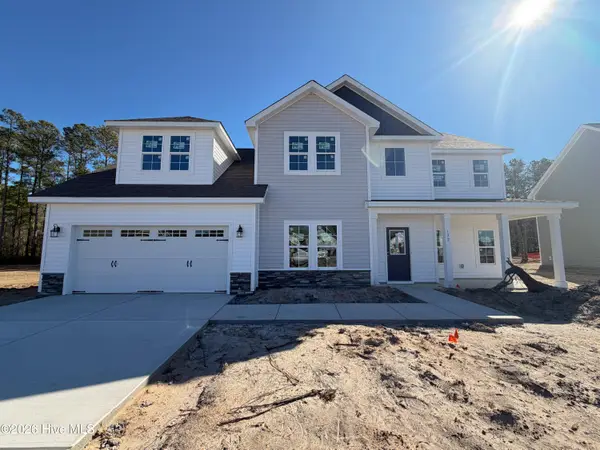 $509,900Active4 beds 4 baths2,900 sq. ft.
$509,900Active4 beds 4 baths2,900 sq. ft.122 Rolling Water Lane, Peletier, NC 28584
MLS# 100552210Listed by: COURTNEY CARTER HOMES, LLC - New
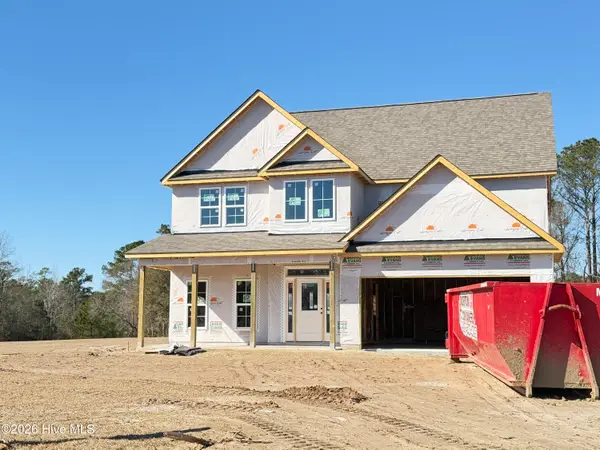 $449,900Active4 beds 3 baths2,307 sq. ft.
$449,900Active4 beds 3 baths2,307 sq. ft.143 Cripple Creek Drive, Peletier, NC 28584
MLS# 100552211Listed by: COURTNEY CARTER HOMES, LLC - New
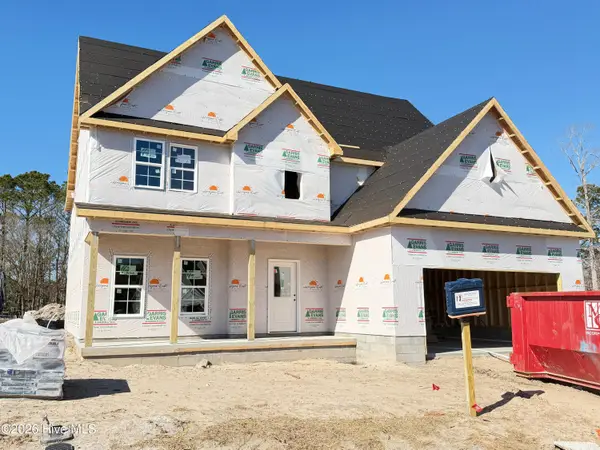 $464,900Active4 beds 3 baths2,636 sq. ft.
$464,900Active4 beds 3 baths2,636 sq. ft.145 Cripple Creek Drive, Peletier, NC 28584
MLS# 100552212Listed by: COURTNEY CARTER HOMES, LLC - New
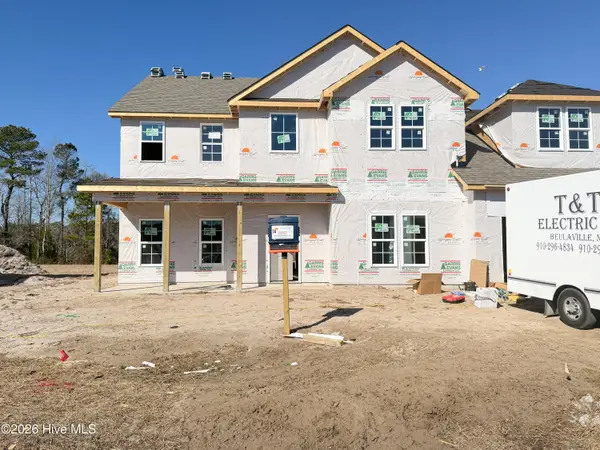 $509,900Active4 beds 4 baths2,900 sq. ft.
$509,900Active4 beds 4 baths2,900 sq. ft.151 Cripple Creek Drive, Peletier, NC 28584
MLS# 100552213Listed by: COURTNEY CARTER HOMES, LLC - New
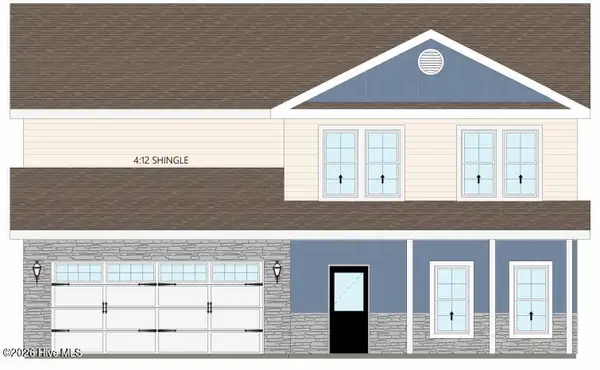 $474,900Active4 beds 3 baths2,556 sq. ft.
$474,900Active4 beds 3 baths2,556 sq. ft.163 Cripple Creek Drive, Peletier, NC 28584
MLS# 100552214Listed by: COURTNEY CARTER HOMES, LLC  $388,000Active3 beds 2 baths2,020 sq. ft.
$388,000Active3 beds 2 baths2,020 sq. ft.412 Moss Springs Drive, Peletier, NC 28584
MLS# 100549826Listed by: MARY RAWLS REALTY INC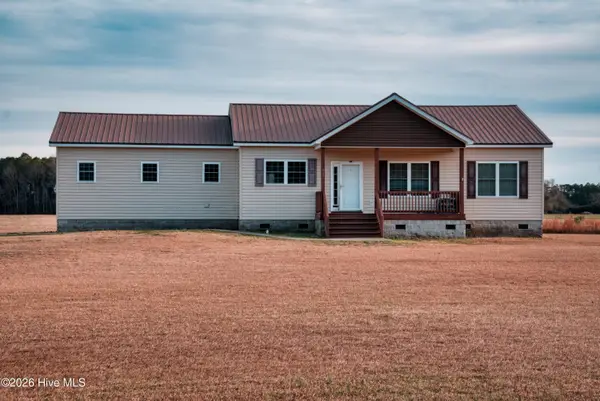 $334,900Active3 beds 2 baths1,356 sq. ft.
$334,900Active3 beds 2 baths1,356 sq. ft.400 Whitehouse Fork Road, Peletier, NC 28584
MLS# 100548809Listed by: SOUTHERN COAST REALTY GROUP,

